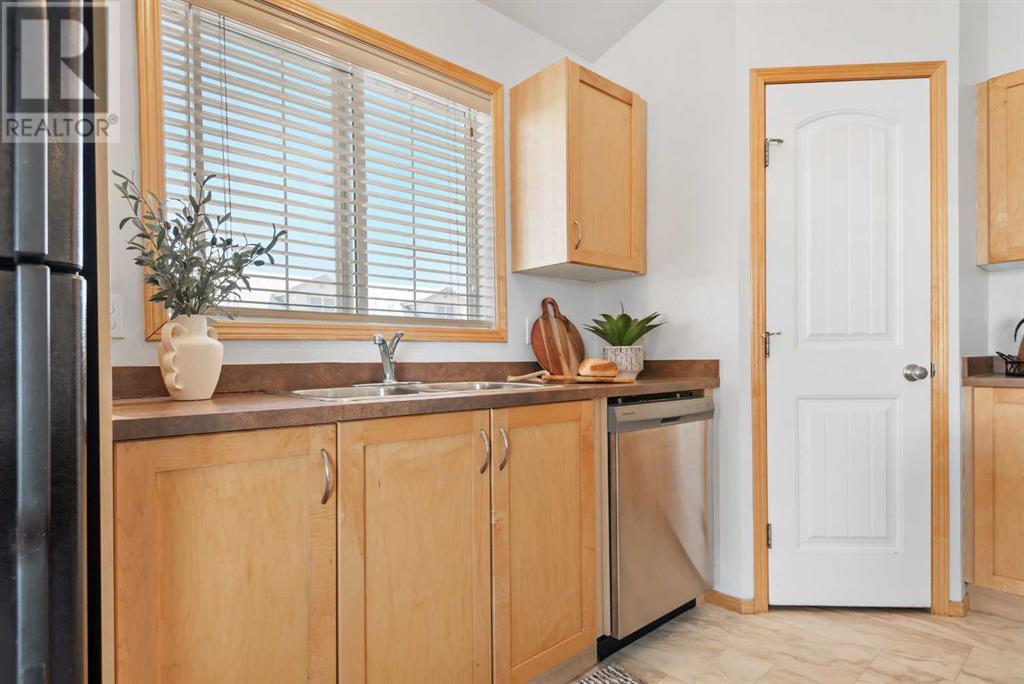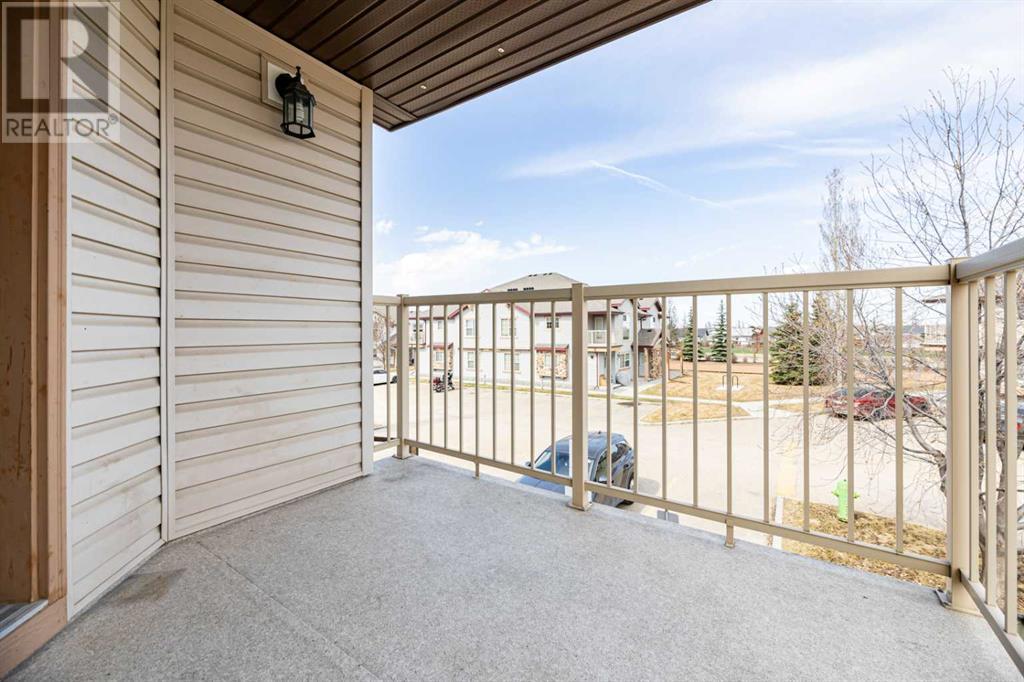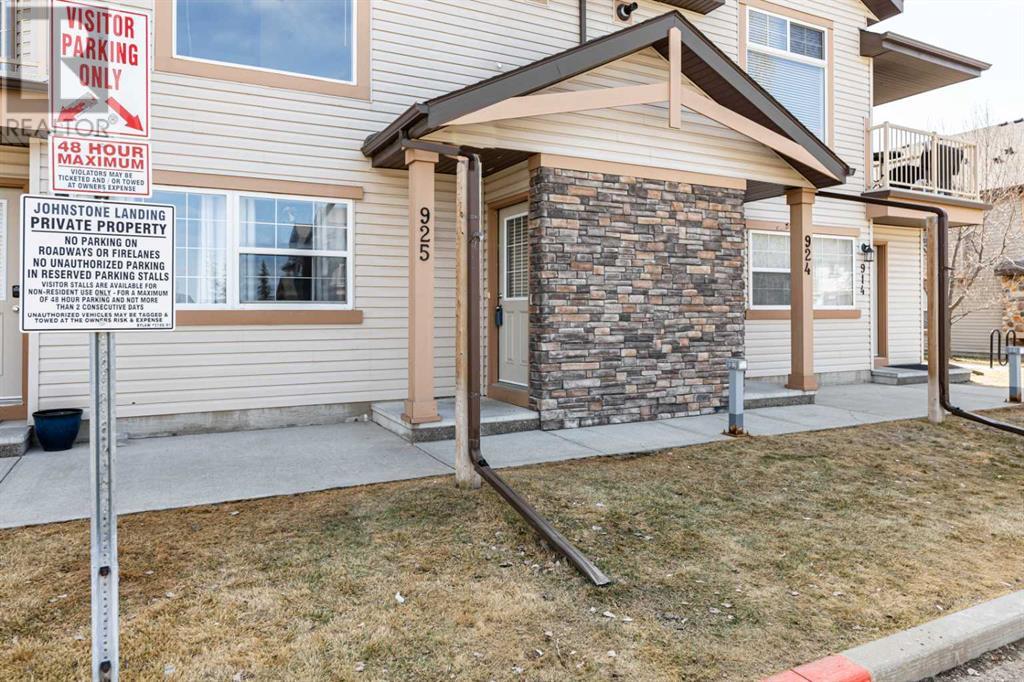925, 31 Jamieson Avenue Red Deer, Alberta T4P 0H7
$199,900Maintenance, Common Area Maintenance, Insurance, Parking, Property Management, Reserve Fund Contributions
$197.92 Monthly
Maintenance, Common Area Maintenance, Insurance, Parking, Property Management, Reserve Fund Contributions
$197.92 MonthlyJust TOO CUTE not to BRAG ABOUT!!! NEW CARPET in bedroom, den and hallway, All new linoleum in kitchen, laundry and bathroom! Beautiful 1 Bedroom, with a den provides ample room for the busy entrepreneur. Easy to work from home, as the den is a generous size. Move in ready with 6 appliances (NEW STACKABLE WASHER & DRYER, new dishwasher) radiant heat and instant on demand Rinnai hot water system. Master bedroom has room for a king bed and additional furniture. This location is stunning in that it is private and has its own secluded patio off the dining/kitchen. Open floor plan with large windows that open to catch a nice evening breeze on hot summer days. Some appliances are brand new, and this home has recently been painted a beautiful neutral shade, HUGE VAULTED CEILINGS, with fan, enormous amounts of NATURAL LIGHT, A private CORNER BALCONY, a corner pantry in the kitchen, tons of storage, what a stunning first-time home. Very affordable condo fees include, WATER, trash, reserve fund, exterior maintenance, snow removal and lawn care. (id:57594)
Property Details
| MLS® Number | A2211792 |
| Property Type | Single Family |
| Neigbourhood | Johnstone Park |
| Community Name | Johnstone Park |
| Amenities Near By | Schools |
| Community Features | Pets Allowed With Restrictions |
| Parking Space Total | 1 |
| Plan | 1022266 |
Building
| Bathroom Total | 1 |
| Bedrooms Above Ground | 1 |
| Bedrooms Total | 1 |
| Amenities | Laundry Facility |
| Appliances | Refrigerator, Dishwasher, Stove, Microwave, Washer/dryer Stack-up |
| Basement Type | None |
| Constructed Date | 2009 |
| Construction Style Attachment | Attached |
| Cooling Type | None |
| Exterior Finish | Stone, Vinyl Siding, Wood Siding |
| Flooring Type | Carpeted, Linoleum |
| Foundation Type | None |
| Heating Fuel | Natural Gas |
| Heating Type | Hot Water |
| Stories Total | 2 |
| Size Interior | 751 Ft2 |
| Total Finished Area | 751 Sqft |
| Type | Apartment |
| Utility Water | Municipal Water |
Land
| Acreage | No |
| Fence Type | Not Fenced |
| Land Amenities | Schools |
| Sewer | Municipal Sewage System |
| Size Irregular | 771.00 |
| Size Total | 771 Sqft|0-4,050 Sqft |
| Size Total Text | 771 Sqft|0-4,050 Sqft |
| Zoning Description | R2 |
Rooms
| Level | Type | Length | Width | Dimensions |
|---|---|---|---|---|
| Main Level | 4pc Bathroom | 4.92 Ft x 7.75 Ft | ||
| Main Level | Primary Bedroom | 12.08 Ft x 10.67 Ft | ||
| Main Level | Kitchen | 14.50 Ft x 16.25 Ft | ||
| Main Level | Living Room | 14.83 Ft x 14.92 Ft | ||
| Main Level | Den | 11.83 Ft x 9.25 Ft | ||
| Main Level | Furnace | 3.75 Ft x 4.08 Ft |
Utilities
| Electricity | Available |
| Natural Gas | Available |
https://www.realtor.ca/real-estate/28201012/925-31-jamieson-avenue-red-deer-johnstone-park


































