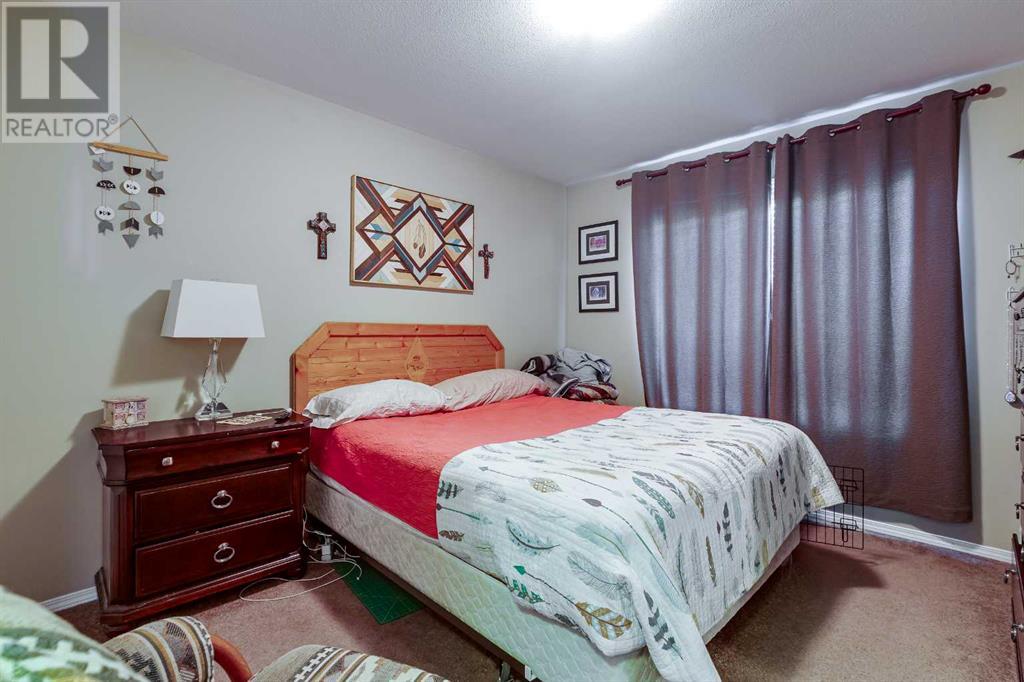922, 31 Jamieson Avenue Red Deer, Alberta T4P 0J1
$200,000Maintenance, Common Area Maintenance, Insurance, Ground Maintenance, Parking, Property Management, Reserve Fund Contributions, Waste Removal
$197.92 Monthly
Maintenance, Common Area Maintenance, Insurance, Ground Maintenance, Parking, Property Management, Reserve Fund Contributions, Waste Removal
$197.92 MonthlyAffordable and comfortable 1 bedroom plus a den/office/craft room. Kitchen features an island, corner pantry. Garden door leads to covered deck. Large bedroom and an enjoyable open living area. Dishwasher replaced last year, new tankless hot water on demand system, new in floor heating system boiler. (id:57594)
Property Details
| MLS® Number | A2217622 |
| Property Type | Single Family |
| Neigbourhood | Johnstone Park |
| Community Name | Johnstone Park |
| Amenities Near By | Schools, Shopping |
| Community Features | Pets Allowed With Restrictions |
| Features | Other, Parking |
| Parking Space Total | 1 |
| Plan | 1022266 |
| Structure | Deck |
Building
| Bathroom Total | 1 |
| Bedrooms Above Ground | 1 |
| Bedrooms Total | 1 |
| Appliances | Refrigerator, Dishwasher, Stove, Microwave, Window Coverings, Washer/dryer Stack-up |
| Basement Type | None |
| Constructed Date | 2009 |
| Construction Material | Wood Frame |
| Construction Style Attachment | Attached |
| Cooling Type | None |
| Flooring Type | Carpeted, Linoleum |
| Foundation Type | See Remarks |
| Heating Fuel | Natural Gas |
| Heating Type | Hot Water |
| Stories Total | 2 |
| Size Interior | 782 Ft2 |
| Total Finished Area | 782.32 Sqft |
| Type | Row / Townhouse |
Land
| Acreage | No |
| Fence Type | Not Fenced |
| Land Amenities | Schools, Shopping |
| Size Irregular | 0.00 |
| Size Total | 0.00|0-4,050 Sqft |
| Size Total Text | 0.00|0-4,050 Sqft |
| Zoning Description | R2 |
Rooms
| Level | Type | Length | Width | Dimensions |
|---|---|---|---|---|
| Second Level | 4pc Bathroom | 7.83 Ft x 4.83 Ft | ||
| Second Level | Primary Bedroom | 12.08 Ft x 10.58 Ft | ||
| Second Level | Kitchen | 14.50 Ft x 16.42 Ft | ||
| Second Level | Living Room | 14.67 Ft x 14.83 Ft | ||
| Second Level | Study | 11.75 Ft x 9.25 Ft |
https://www.realtor.ca/real-estate/28260943/922-31-jamieson-avenue-red-deer-johnstone-park




























