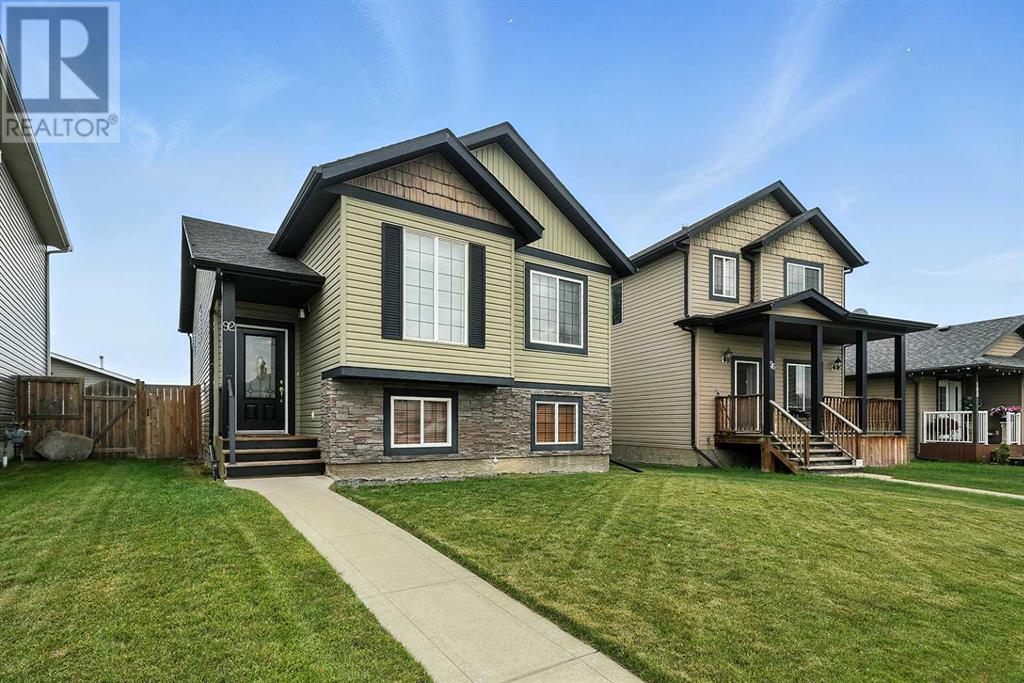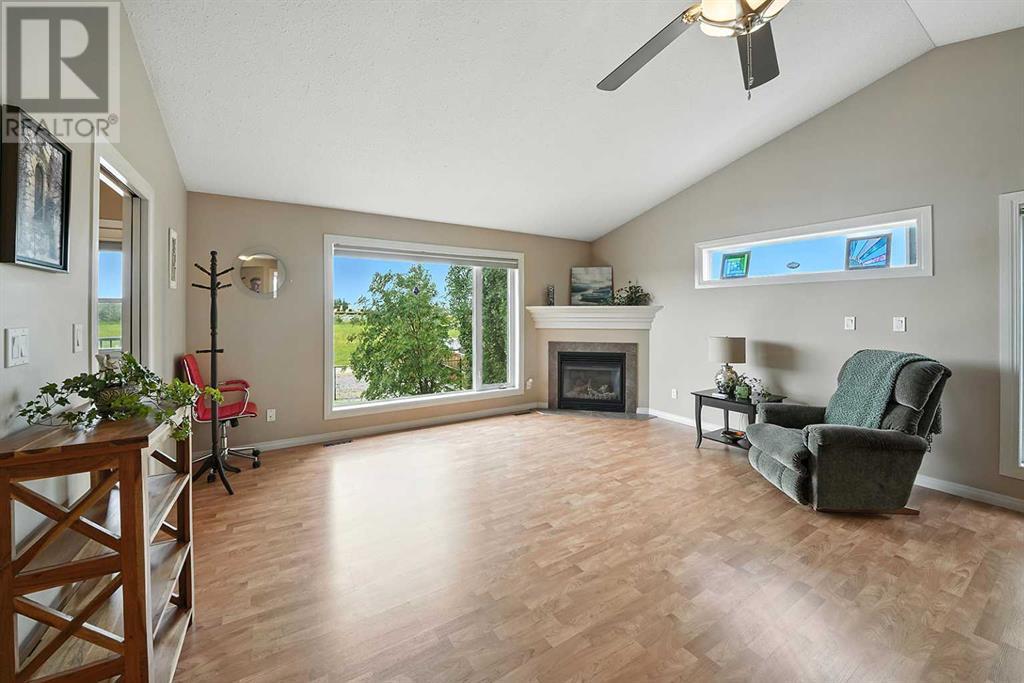2 Bedroom
2 Bathroom
1,193 ft2
Bi-Level
Fireplace
None
Forced Air
Landscaped, Lawn
$419,900
WELCOME TO YOUR PERFECT BLEND OF COMFORT AND NATURE! BACKING onto a green space and within walking distance to Maskepetoon Trails. This charming 2 bedroom, 2 bath home offers a bright, open concept layout with lots of natural light and vaulted ceilings. It has been lovingly cared for and offers a spacious living area (with gas fireplace) flows seamlessly into a well-appointed kitchen complete with ample cabinetry and cozy dining area. The primary bedroom features a wonderful ensuite with jetted tub. Main floor is complete with a laundry room (great appliances and a sink.) Laminate flooring carries thru the entire house along with custom blinds. Down you will find another bedroom and bathroom, also room for another large bedroom or 2 smaller ones. Ample storage in the large utility room and under the stairs. BACKING ONTO A GREEN (watch those sunsets with the clear view of the horizon). Storage under the deck, ample parking plus newer shingles & siding. This home has much to offer and is a perfect place to call home! (id:57594)
Property Details
|
MLS® Number
|
A2236497 |
|
Property Type
|
Single Family |
|
Neigbourhood
|
Oriole Park West |
|
Community Name
|
Oriole Park West |
|
Amenities Near By
|
Park, Playground, Shopping |
|
Features
|
Back Lane, Pvc Window, No Neighbours Behind, No Smoking Home |
|
Parking Space Total
|
3 |
|
Plan
|
0626510 |
|
Structure
|
Deck |
Building
|
Bathroom Total
|
2 |
|
Bedrooms Above Ground
|
1 |
|
Bedrooms Below Ground
|
1 |
|
Bedrooms Total
|
2 |
|
Appliances
|
Refrigerator, Dishwasher, Stove, Microwave Range Hood Combo, Window Coverings, Washer & Dryer |
|
Architectural Style
|
Bi-level |
|
Basement Development
|
Partially Finished |
|
Basement Type
|
Full (partially Finished) |
|
Constructed Date
|
2007 |
|
Construction Material
|
Wood Frame |
|
Construction Style Attachment
|
Detached |
|
Cooling Type
|
None |
|
Exterior Finish
|
Vinyl Siding |
|
Fireplace Present
|
Yes |
|
Fireplace Total
|
1 |
|
Flooring Type
|
Laminate |
|
Foundation Type
|
Poured Concrete |
|
Heating Fuel
|
Natural Gas |
|
Heating Type
|
Forced Air |
|
Size Interior
|
1,193 Ft2 |
|
Total Finished Area
|
1192.71 Sqft |
|
Type
|
House |
Parking
Land
|
Acreage
|
No |
|
Fence Type
|
Fence |
|
Land Amenities
|
Park, Playground, Shopping |
|
Landscape Features
|
Landscaped, Lawn |
|
Size Depth
|
43.24 M |
|
Size Frontage
|
9.85 M |
|
Size Irregular
|
5324.00 |
|
Size Total
|
5324 Sqft|4,051 - 7,250 Sqft |
|
Size Total Text
|
5324 Sqft|4,051 - 7,250 Sqft |
|
Zoning Description
|
R-n |
Rooms
| Level |
Type |
Length |
Width |
Dimensions |
|
Lower Level |
3pc Bathroom |
|
|
9.58 Ft x 5.08 Ft |
|
Lower Level |
Bedroom |
|
|
11.08 Ft x 9.58 Ft |
|
Lower Level |
Family Room |
|
|
31.42 Ft x 13.92 Ft |
|
Lower Level |
Furnace |
|
|
13.42 Ft x 9.58 Ft |
|
Lower Level |
Storage |
|
|
19.00 Ft x 12.67 Ft |
|
Main Level |
3pc Bathroom |
|
|
10.25 Ft x 6.83 Ft |
|
Main Level |
Dining Room |
|
|
16.50 Ft x 11.25 Ft |
|
Main Level |
Kitchen |
|
|
14.25 Ft x 8.67 Ft |
|
Main Level |
Living Room |
|
|
16.50 Ft x 13.08 Ft |
|
Main Level |
Laundry Room |
|
|
9.67 Ft x 8.25 Ft |
|
Main Level |
Primary Bedroom |
|
|
17.58 Ft x 15.17 Ft |
https://www.realtor.ca/real-estate/28562636/92-oswald-close-red-deer-oriole-park-west






























