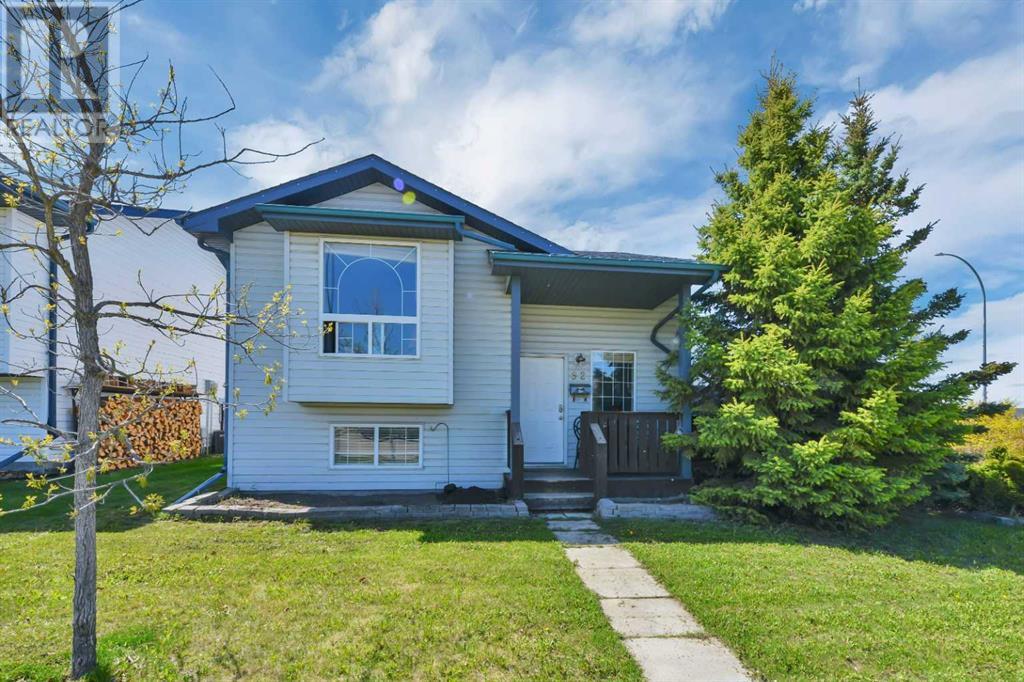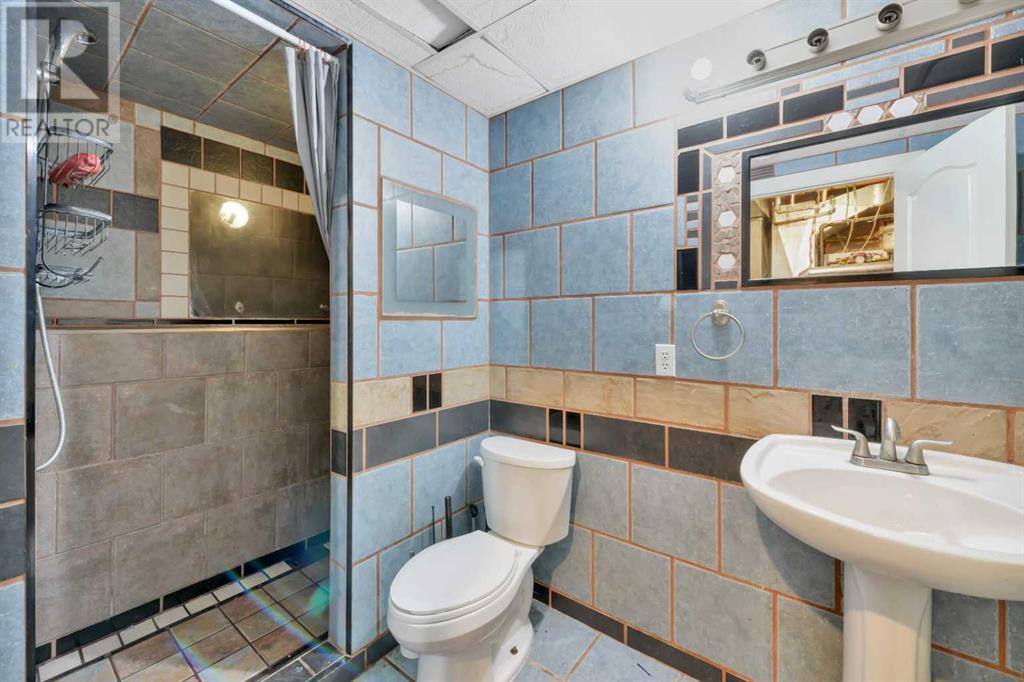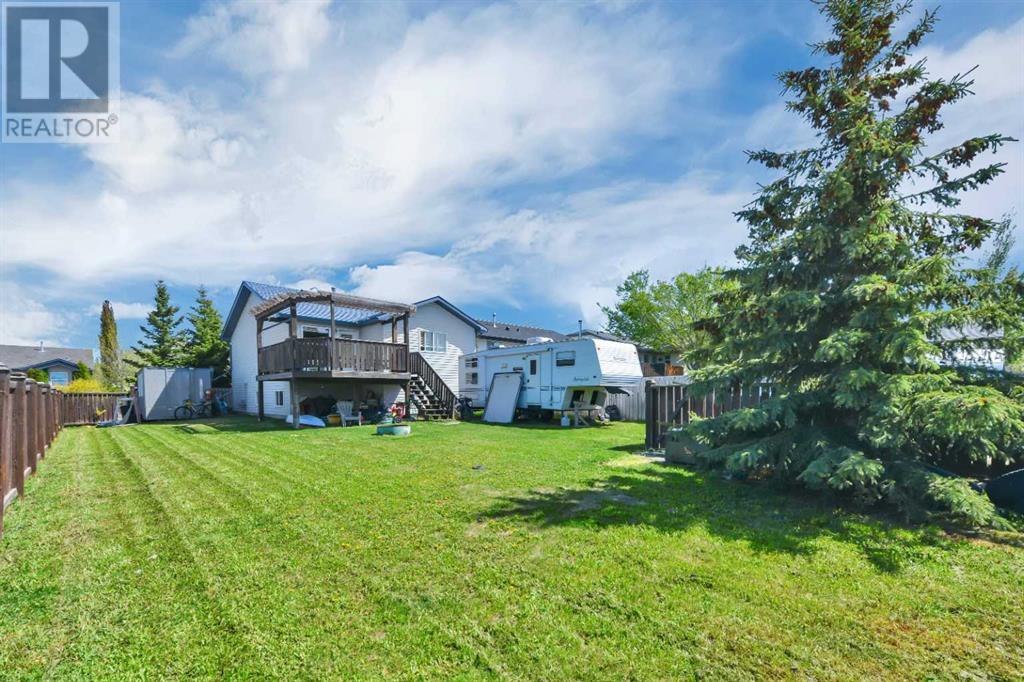4 Bedroom
2 Bathroom
989 ft2
Bi-Level
None
Forced Air, In Floor Heating
Landscaped
$345,000
Don’t miss your chance to own this perfect little starter home on one of the biggest lots on the block! With a few wall touch ups and a little paint, this home will sparkle like new. Ideally located directly across from the school, it’s an excellent setting for families seeking both comfort and convenience.Situated on an oversized corner lot, the property features RV parking, a fully fenced, extra-large backyard, and a spacious deck with a charming pergola, it becomes the perfect spot for outdoor entertaining or peaceful evenings at home.Inside, you’ll find updated tiled countertops, quality kitchen cabinetry, and a custom-tiled shower in the lower-level bathroom. Generous living areas offer a comfortable blend of function and style.Located in a well-kept neighbourhood with regularly maintained streets and priced to attract attention, this is a must-see opportunity. Schedule your showing today! (id:57594)
Property Details
|
MLS® Number
|
A2222802 |
|
Property Type
|
Single Family |
|
Community Name
|
Fox Run |
|
Amenities Near By
|
Playground, Schools |
|
Parking Space Total
|
2 |
|
Plan
|
0024261 |
|
Structure
|
Deck |
Building
|
Bathroom Total
|
2 |
|
Bedrooms Above Ground
|
2 |
|
Bedrooms Below Ground
|
2 |
|
Bedrooms Total
|
4 |
|
Appliances
|
Refrigerator, Dishwasher, Stove, Microwave, Hood Fan, Washer/dryer Stack-up |
|
Architectural Style
|
Bi-level |
|
Basement Development
|
Finished |
|
Basement Type
|
Full (finished) |
|
Constructed Date
|
2001 |
|
Construction Material
|
Wood Frame |
|
Construction Style Attachment
|
Detached |
|
Cooling Type
|
None |
|
Exterior Finish
|
Vinyl Siding |
|
Flooring Type
|
Ceramic Tile, Laminate, Linoleum |
|
Foundation Type
|
Poured Concrete |
|
Heating Fuel
|
Natural Gas |
|
Heating Type
|
Forced Air, In Floor Heating |
|
Size Interior
|
989 Ft2 |
|
Total Finished Area
|
988.65 Sqft |
|
Type
|
House |
Parking
Land
|
Acreage
|
No |
|
Fence Type
|
Fence |
|
Land Amenities
|
Playground, Schools |
|
Landscape Features
|
Landscaped |
|
Size Depth
|
37.18 M |
|
Size Frontage
|
15.24 M |
|
Size Irregular
|
6336.00 |
|
Size Total
|
6336 Sqft|4,051 - 7,250 Sqft |
|
Size Total Text
|
6336 Sqft|4,051 - 7,250 Sqft |
|
Zoning Description
|
R2 |
Rooms
| Level |
Type |
Length |
Width |
Dimensions |
|
Lower Level |
Recreational, Games Room |
|
|
12.33 Ft x 22.58 Ft |
|
Lower Level |
Bedroom |
|
|
14.08 Ft x 12.67 Ft |
|
Lower Level |
Bedroom |
|
|
13.25 Ft x 12.67 Ft |
|
Lower Level |
3pc Bathroom |
|
|
11.08 Ft x 7.00 Ft |
|
Lower Level |
Furnace |
|
|
11.08 Ft x 7.50 Ft |
|
Main Level |
Dining Room |
|
|
9.50 Ft x 7.50 Ft |
|
Main Level |
Bedroom |
|
|
11.08 Ft x 8.92 Ft |
|
Main Level |
4pc Bathroom |
|
|
7.58 Ft x 4.83 Ft |
|
Main Level |
Foyer |
|
|
10.67 Ft x 4.75 Ft |
|
Main Level |
Kitchen |
|
|
12.42 Ft x 15.33 Ft |
|
Main Level |
Living Room |
|
|
13.75 Ft x 14.00 Ft |
|
Main Level |
Primary Bedroom |
|
|
14.92 Ft x 10.75 Ft |
https://www.realtor.ca/real-estate/28366476/92-old-boomer-road-sylvan-lake-fox-run



































