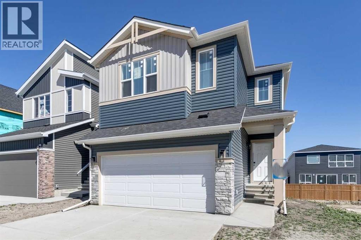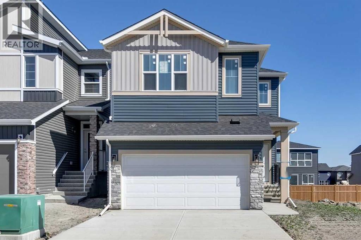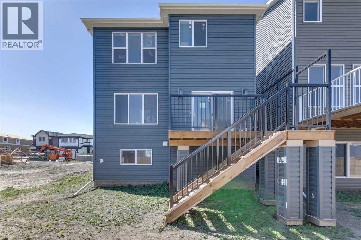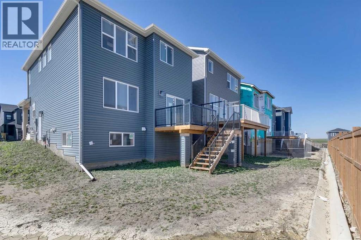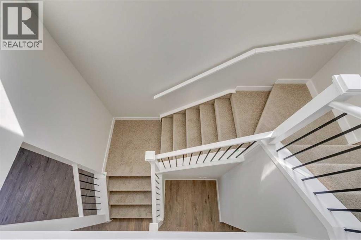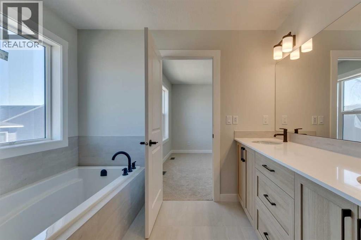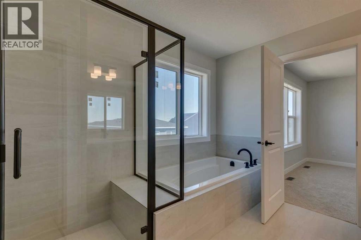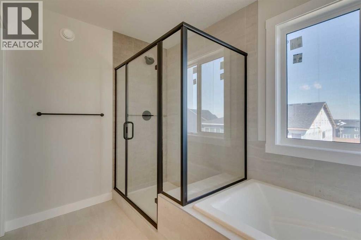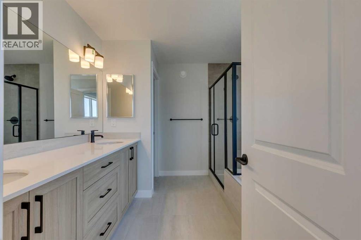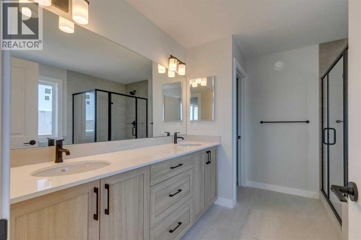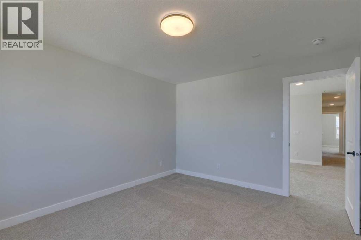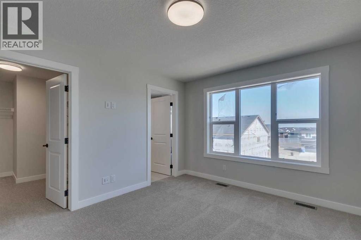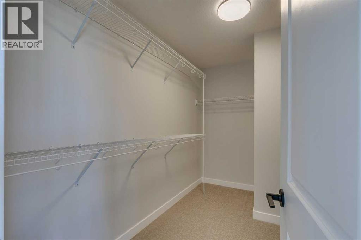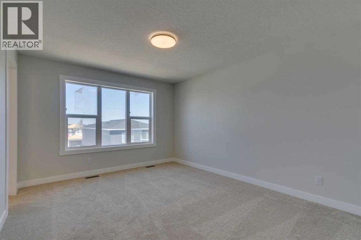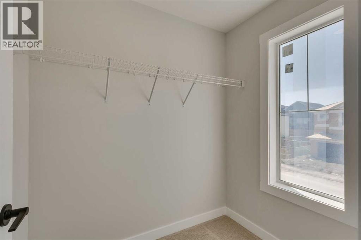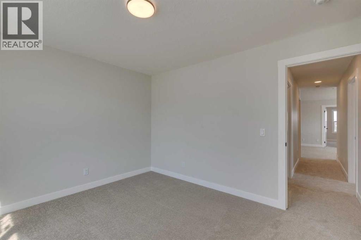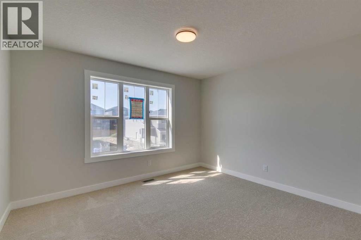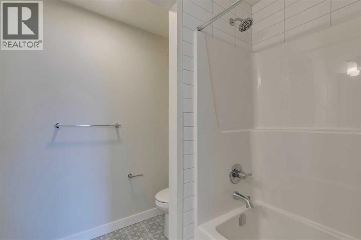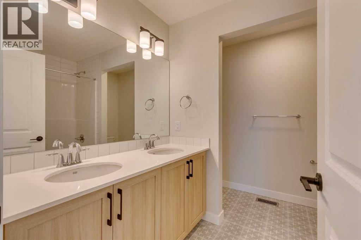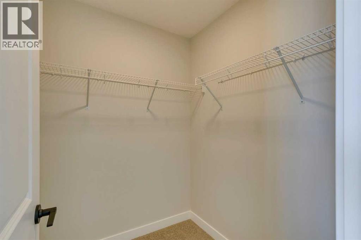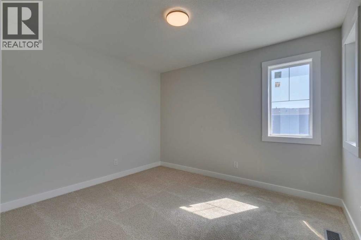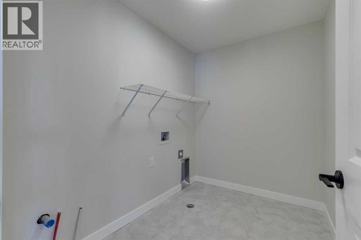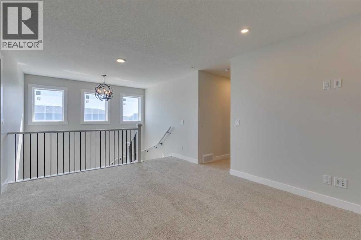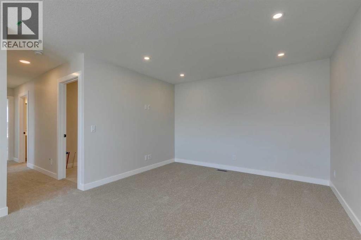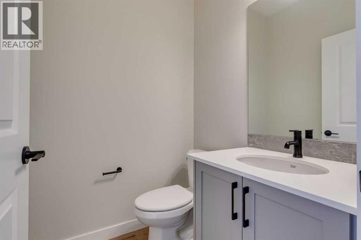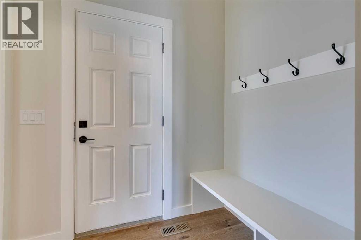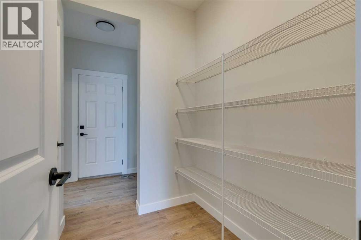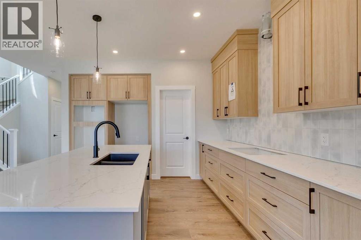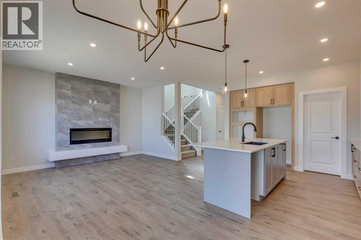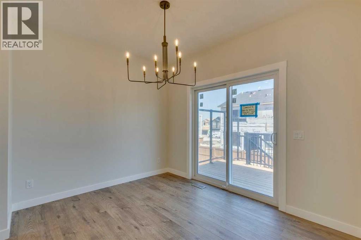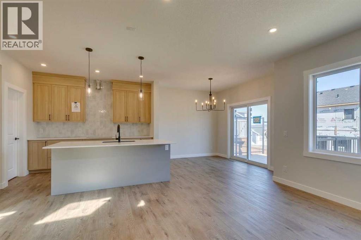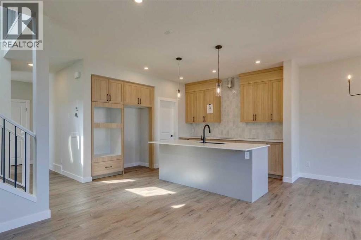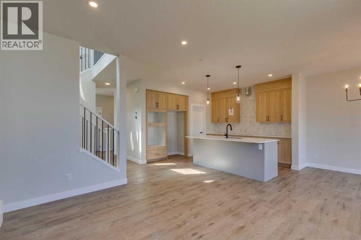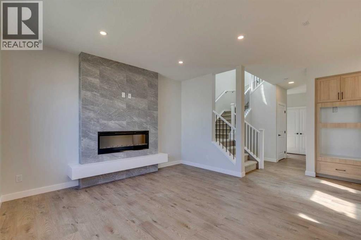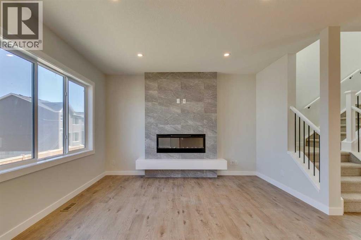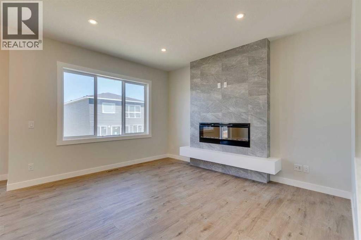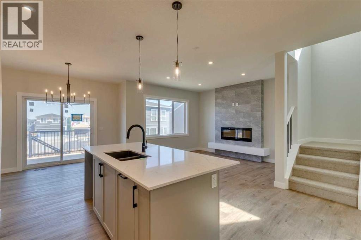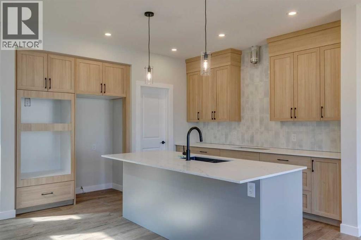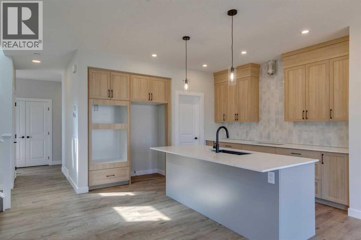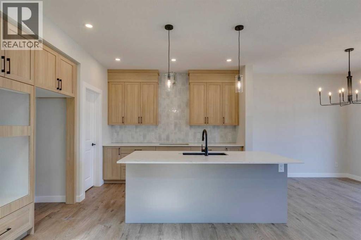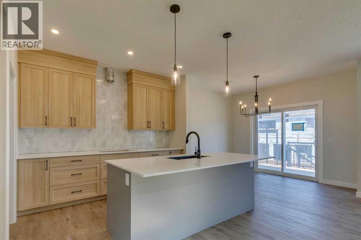3 Bedroom
3 Bathroom
2,046 ft2
Fireplace
None
Forced Air
$755,000
Immediate Possession Home by Shane Homes – The Moraine This stunning 3-bedroom, 2.5-bath front-drive home by Shane Homes is built on a sunshine basement lot, offering plenty of natural light and excellent future development potential. The main floor features a side entry door, welcoming electric fireplace, and a spacious walk-in pantry. Step out onto the 12'5" x 8'5" rear deck, perfect for relaxing or entertaining guests. Upstairs, a central family room provides additional living space, while the primary bedroom offers a luxurious 5-piece ensuite with dual vanities and a soaker tub. Each bedroom includes a walk-in closet, and the upper-level laundry room adds everyday convenience. (id:57594)
Property Details
|
MLS® Number
|
A2264277 |
|
Property Type
|
Single Family |
|
Neigbourhood
|
Ambleton |
|
Community Name
|
Moraine |
|
Amenities Near By
|
Park, Playground, Schools, Shopping |
|
Features
|
No Animal Home, No Smoking Home |
|
Parking Space Total
|
4 |
|
Plan
|
2411014 |
|
Structure
|
Deck |
Building
|
Bathroom Total
|
3 |
|
Bedrooms Above Ground
|
3 |
|
Bedrooms Total
|
3 |
|
Appliances
|
Washer, Refrigerator, Cooktop - Electric, Dishwasher, Dryer, Microwave, Hood Fan |
|
Basement Development
|
Unfinished |
|
Basement Type
|
Full (unfinished) |
|
Constructed Date
|
2025 |
|
Construction Material
|
Wood Frame |
|
Construction Style Attachment
|
Detached |
|
Cooling Type
|
None |
|
Exterior Finish
|
Composite Siding, Stone, Vinyl Siding |
|
Fireplace Present
|
Yes |
|
Fireplace Total
|
1 |
|
Flooring Type
|
Carpeted, Ceramic Tile, Vinyl Plank |
|
Foundation Type
|
Poured Concrete |
|
Half Bath Total
|
1 |
|
Heating Fuel
|
Natural Gas |
|
Heating Type
|
Forced Air |
|
Stories Total
|
2 |
|
Size Interior
|
2,046 Ft2 |
|
Total Finished Area
|
2045.74 Sqft |
|
Type
|
House |
Parking
Land
|
Acreage
|
No |
|
Fence Type
|
Not Fenced |
|
Land Amenities
|
Park, Playground, Schools, Shopping |
|
Size Depth
|
32 M |
|
Size Frontage
|
9.53 M |
|
Size Irregular
|
305.00 |
|
Size Total
|
305 M2|0-4,050 Sqft |
|
Size Total Text
|
305 M2|0-4,050 Sqft |
|
Zoning Description
|
R-g |
Rooms
| Level |
Type |
Length |
Width |
Dimensions |
|
Main Level |
2pc Bathroom |
|
|
.00 Ft x .00 Ft |
|
Main Level |
Dining Room |
|
|
11.08 Ft x 9.75 Ft |
|
Main Level |
Living Room |
|
|
11.75 Ft x 13.42 Ft |
|
Upper Level |
5pc Bathroom |
|
|
.00 Ft x .00 Ft |
|
Upper Level |
5pc Bathroom |
|
|
.00 Ft x .00 Ft |
|
Upper Level |
Primary Bedroom |
|
|
11.33 Ft x 13.55 Ft |
|
Upper Level |
Bedroom |
|
|
10.00 Ft x 11.25 Ft |
|
Upper Level |
Bedroom |
|
|
12.33 Ft x 10.92 Ft |
|
Upper Level |
Family Room |
|
|
16.00 Ft x 11.08 Ft |
https://www.realtor.ca/real-estate/28985301/92-amblefield-grove-nw-calgary-moraine

