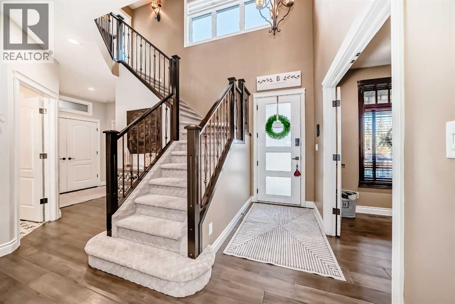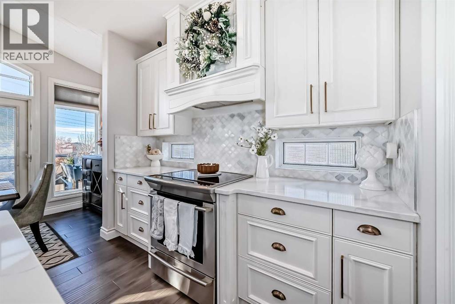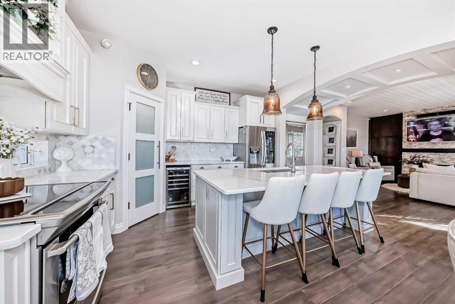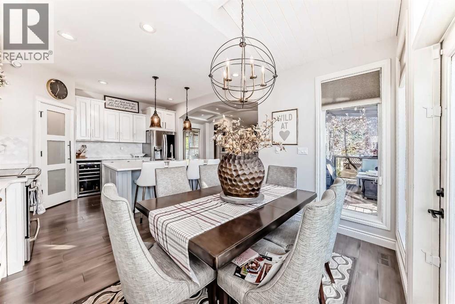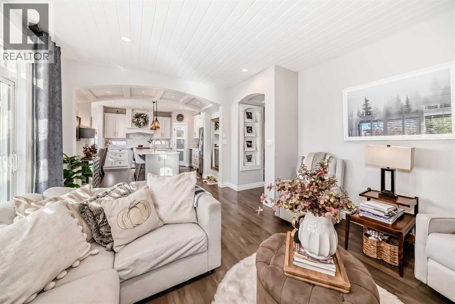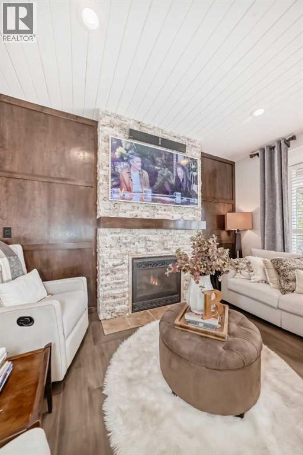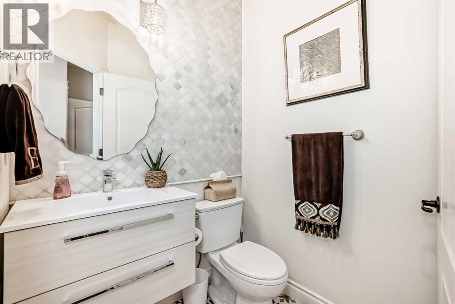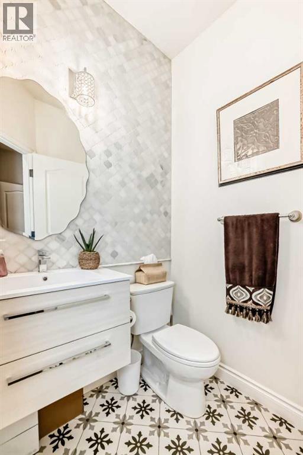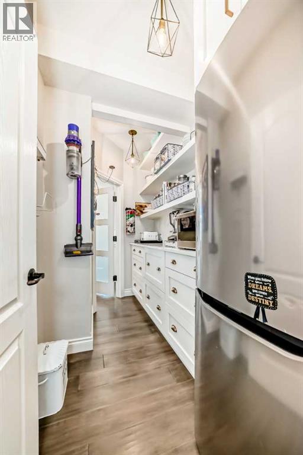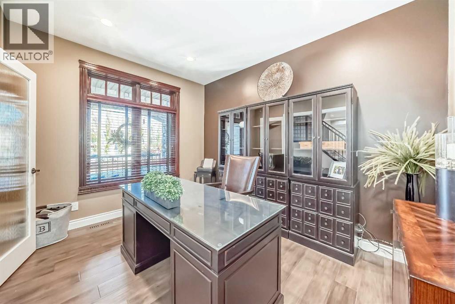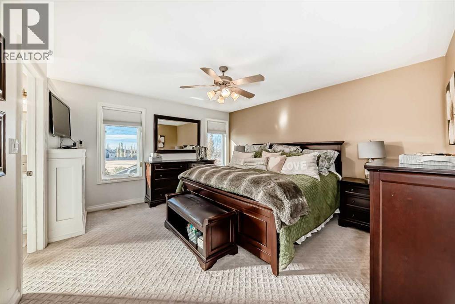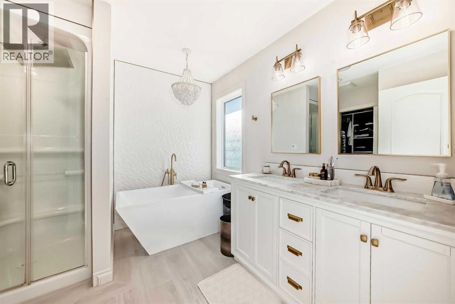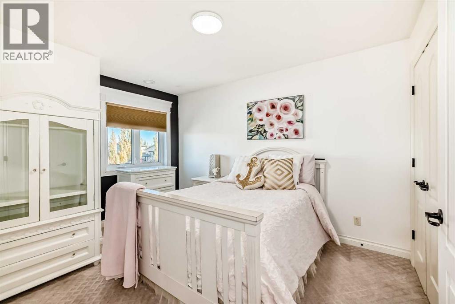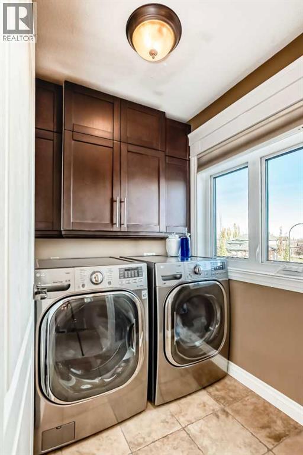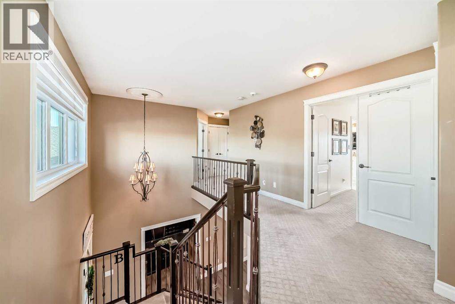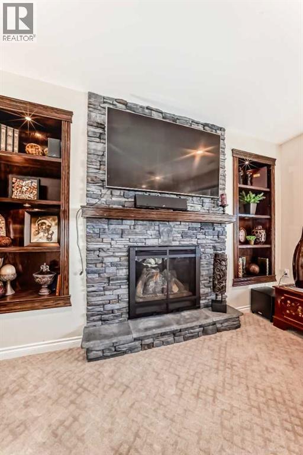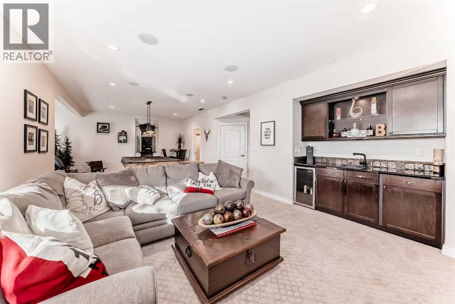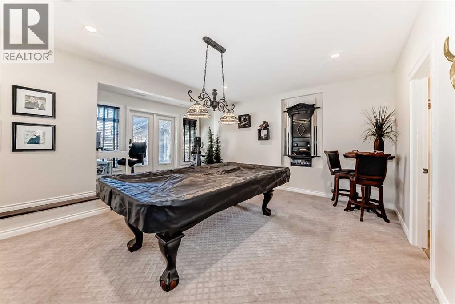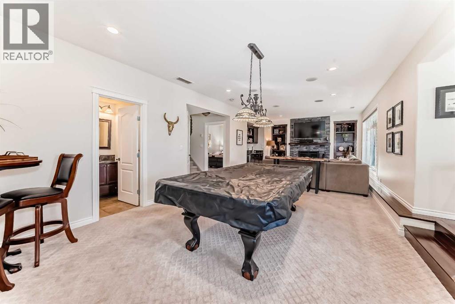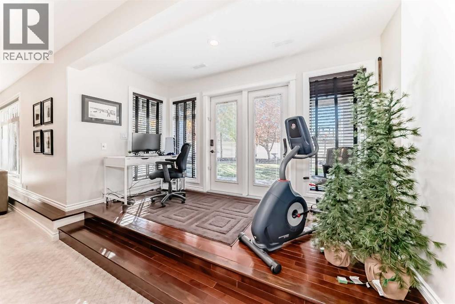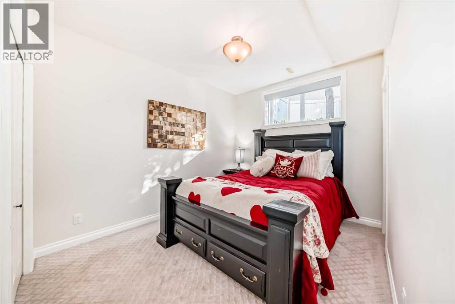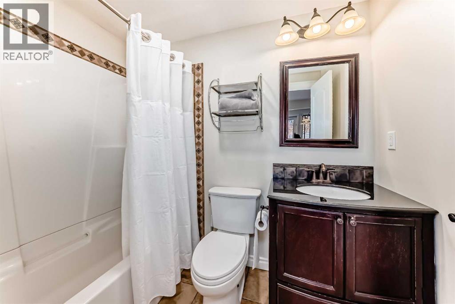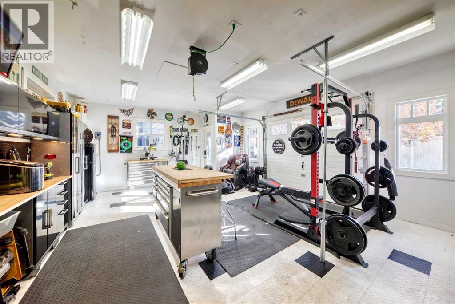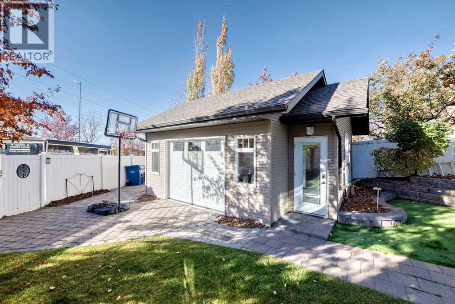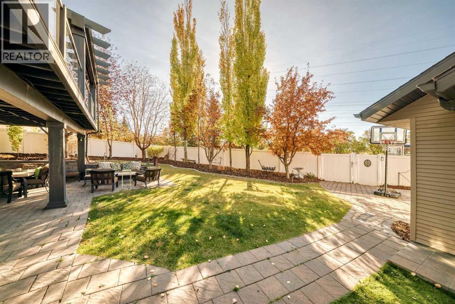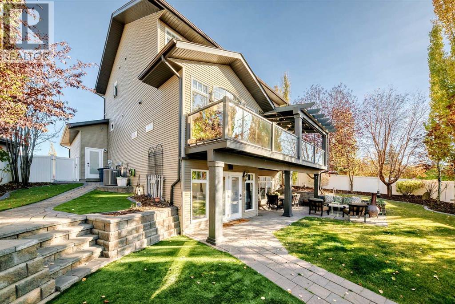4 Bedroom
4 Bathroom
1,940 ft2
Fireplace
Central Air Conditioning
Other, In Floor Heating
Landscaped, Underground Sprinkler
$945,000
Located in the well loved neighbourhood of Anders, you’ll find 92 Allwright Close, a stunning custom built home perfectly nestled on a private pie shaped lot. From the second heated garage to the walkout basement and the thoughtfully designed butler’s pantry with a coffee station, every detail of this home impresses.Extensively upgraded and recently renovated to align with today’s trends, this home is ready to be enjoyed for decades to come. You’re welcomed by a charming covered porch leading into a bright front entry with vaulted ceilings and a main-floor office. The kitchen, beautifully redesigned in 2020, is truly the heart of the home a cook’s dream featuring modern finishes, ample workspace, and seamless connection to the dining area. Garden doors lead from the dining room to a covered deck where you can enjoy year round BBQs and soak in the warm southwest view.Upstairs, the primary suite is a true retreat, renovated in 2020 with a custom tile shower, free-standing soaker tub, and dual vanity. The upper level also offers two additional bedrooms, a full 4 piece bath, and a separate laundry room.The bright, fully finished walkout basement features a second gas fireplace, spacious recreation and family rooms, a wet bar, a fourth bedroom, and a full bath this is the perfect setup for entertaining or hosting guests.Outside, the professionally landscaped yard is a private oasis with custom paving stone walkways, artificial turf on the west side, a third covered patio at ground level, and an abundance of mature trees and perennials. The detached garage is set up as home gym and flex space currently and is heated plus equipped with 220V power.Loaded with custom features and thoughtful touches throughout, this home stands apart for its craftsmanship, functionality, and timeless style. (id:57594)
Open House
This property has open houses!
Starts at:
1:00 pm
Ends at:
3:00 pm
Property Details
|
MLS® Number
|
A2266111 |
|
Property Type
|
Single Family |
|
Community Name
|
Aspen Ridge |
|
Amenities Near By
|
Playground, Schools, Shopping |
|
Features
|
Treed, Back Lane, Wet Bar, Pvc Window, Closet Organizers, Gas Bbq Hookup |
|
Parking Space Total
|
4 |
|
Plan
|
0420200 |
|
Structure
|
Workshop, Shed, Deck |
Building
|
Bathroom Total
|
4 |
|
Bedrooms Above Ground
|
3 |
|
Bedrooms Below Ground
|
1 |
|
Bedrooms Total
|
4 |
|
Appliances
|
Refrigerator, Dishwasher, Window Coverings, Garage Door Opener, Washer & Dryer |
|
Basement Development
|
Finished |
|
Basement Features
|
Separate Entrance, Walk Out |
|
Basement Type
|
Full (finished) |
|
Constructed Date
|
2005 |
|
Construction Material
|
Wood Frame |
|
Construction Style Attachment
|
Detached |
|
Cooling Type
|
Central Air Conditioning |
|
Exterior Finish
|
Stone, Vinyl Siding |
|
Fireplace Present
|
Yes |
|
Fireplace Total
|
2 |
|
Flooring Type
|
Carpeted, Hardwood, Tile |
|
Foundation Type
|
Poured Concrete |
|
Half Bath Total
|
1 |
|
Heating Fuel
|
Natural Gas |
|
Heating Type
|
Other, In Floor Heating |
|
Stories Total
|
2 |
|
Size Interior
|
1,940 Ft2 |
|
Total Finished Area
|
1940.5 Sqft |
|
Type
|
House |
Parking
|
Concrete
|
|
|
Attached Garage
|
2 |
|
Detached Garage
|
2 |
|
Garage
|
|
|
Heated Garage
|
|
Land
|
Acreage
|
No |
|
Fence Type
|
Fence |
|
Land Amenities
|
Playground, Schools, Shopping |
|
Landscape Features
|
Landscaped, Underground Sprinkler |
|
Size Depth
|
42.9 M |
|
Size Frontage
|
11.12 M |
|
Size Irregular
|
7912.00 |
|
Size Total
|
7912 Sqft|7,251 - 10,889 Sqft |
|
Size Total Text
|
7912 Sqft|7,251 - 10,889 Sqft |
|
Zoning Description
|
R-l |
Rooms
| Level |
Type |
Length |
Width |
Dimensions |
|
Lower Level |
Furnace |
|
|
5.92 Ft x 5.58 Ft |
|
Lower Level |
Storage |
|
|
14.08 Ft x 6.50 Ft |
|
Lower Level |
Other |
|
|
12.42 Ft x 6.00 Ft |
|
Lower Level |
Recreational, Games Room |
|
|
17.67 Ft x 13.75 Ft |
|
Lower Level |
Family Room |
|
|
13.67 Ft x 13.17 Ft |
|
Lower Level |
Bedroom |
|
|
11.58 Ft x 9.67 Ft |
|
Lower Level |
4pc Bathroom |
|
|
Measurements not available |
|
Lower Level |
Other |
|
|
18.33 Ft x 12.17 Ft |
|
Main Level |
Other |
|
|
7.00 Ft x 4.25 Ft |
|
Main Level |
Office |
|
|
12.17 Ft x 9.83 Ft |
|
Main Level |
Living Room |
|
|
15.50 Ft x 13.92 Ft |
|
Main Level |
Kitchen |
|
|
13.92 Ft x 11.33 Ft |
|
Main Level |
Dining Room |
|
|
12.92 Ft x 8.08 Ft |
|
Main Level |
Pantry |
|
|
9.67 Ft x 5.25 Ft |
|
Main Level |
2pc Bathroom |
|
|
Measurements not available |
|
Main Level |
Other |
|
|
7.50 Ft x 6.58 Ft |
|
Main Level |
Other |
|
|
15.08 Ft x 6.08 Ft |
|
Main Level |
Other |
|
|
19.92 Ft x 12.17 Ft |
|
Upper Level |
Primary Bedroom |
|
|
14.33 Ft x 13.00 Ft |
|
Upper Level |
5pc Bathroom |
|
|
Measurements not available |
|
Upper Level |
Other |
|
|
9.50 Ft x 4.50 Ft |
|
Upper Level |
4pc Bathroom |
|
|
Measurements not available |
|
Upper Level |
Laundry Room |
|
|
6.00 Ft x 5.42 Ft |
|
Upper Level |
Bedroom |
|
|
10.67 Ft x 9.83 Ft |
|
Upper Level |
Bedroom |
|
|
10.75 Ft x 9.83 Ft |
https://www.realtor.ca/real-estate/29025532/92-allwright-close-red-deer-aspen-ridge



