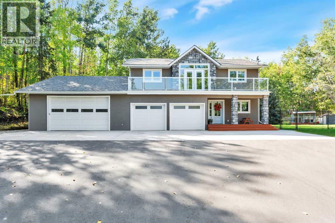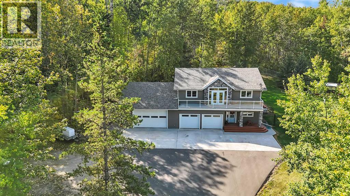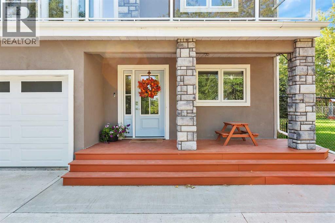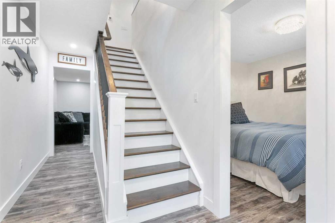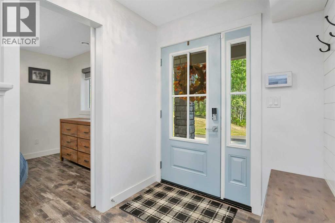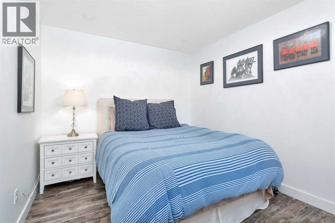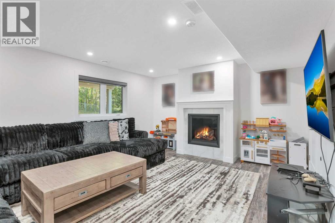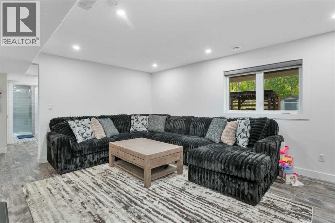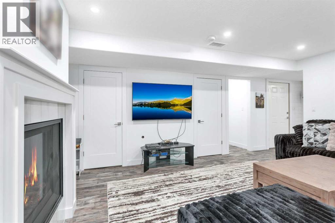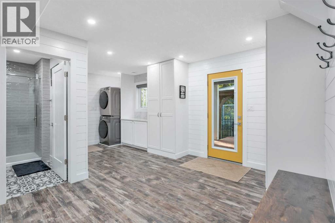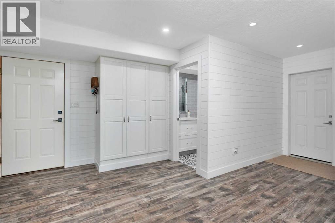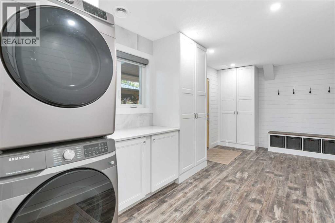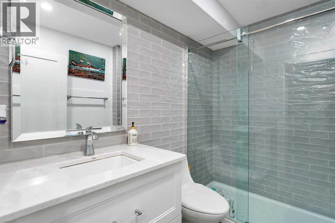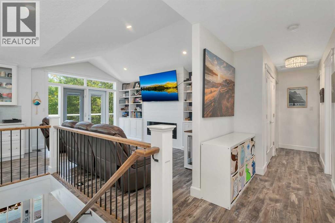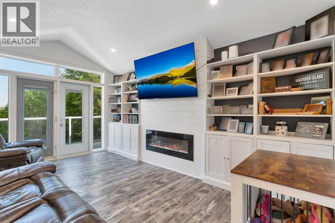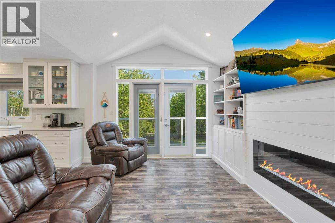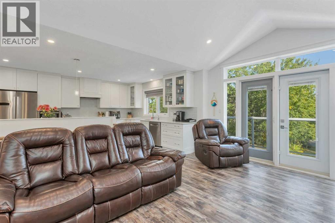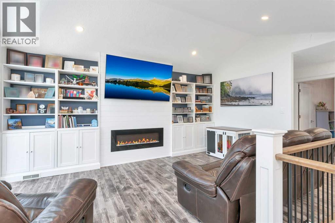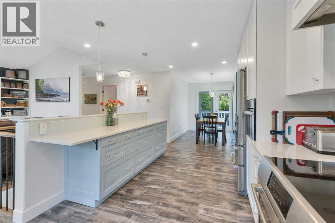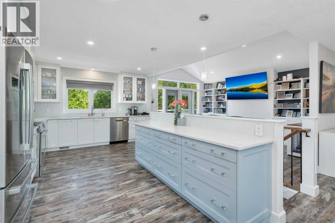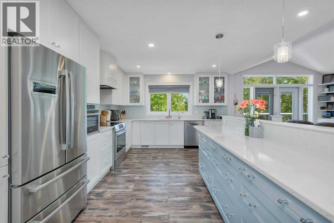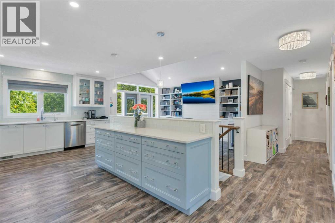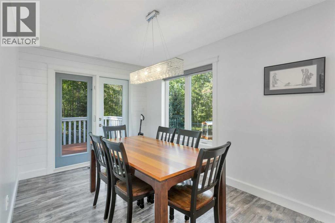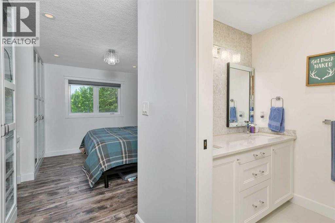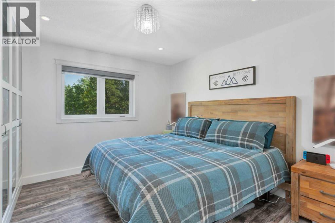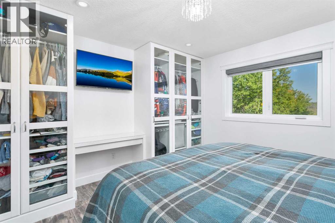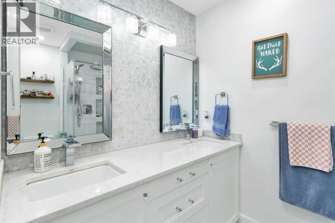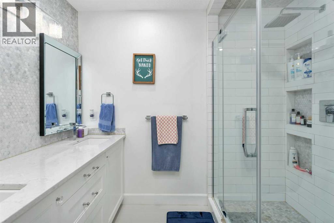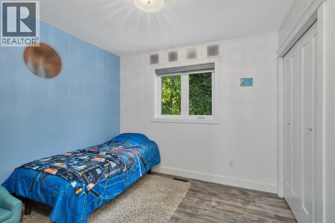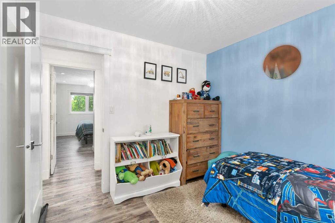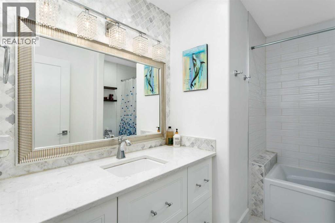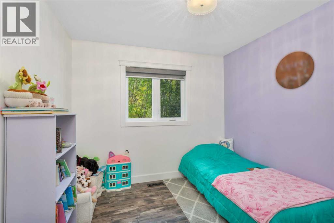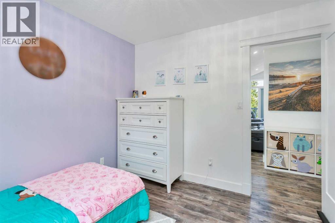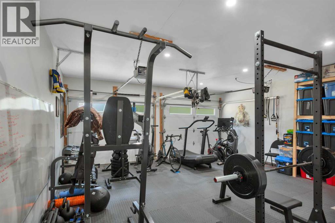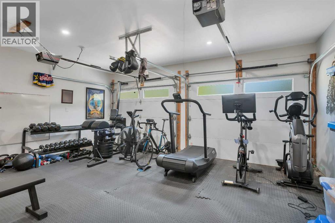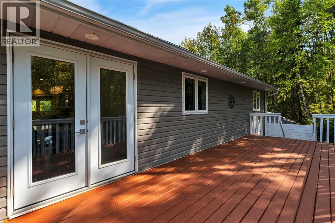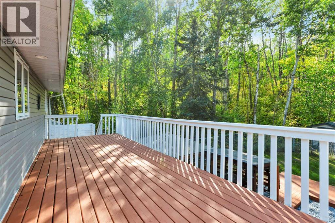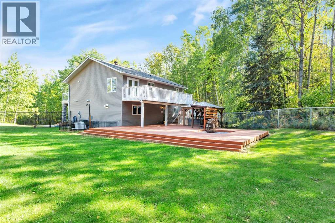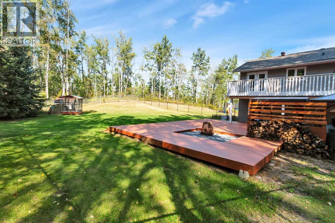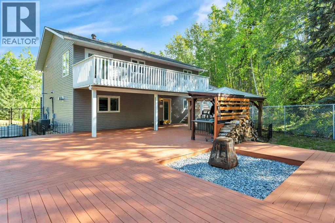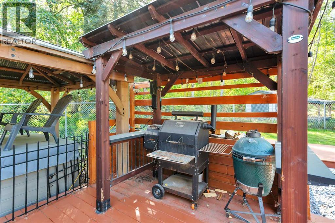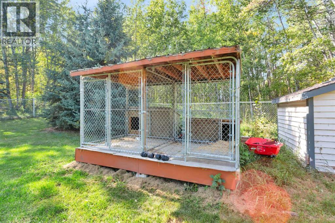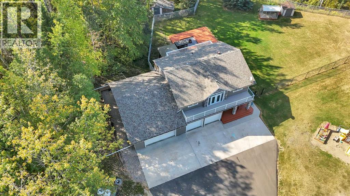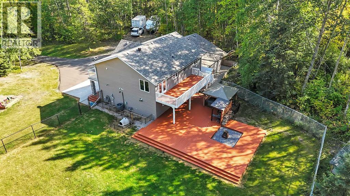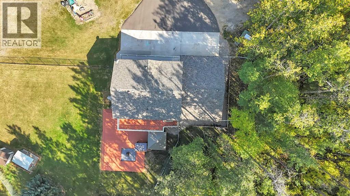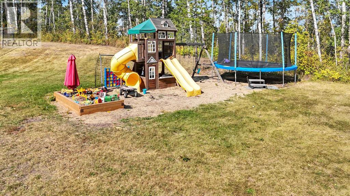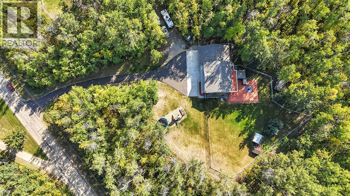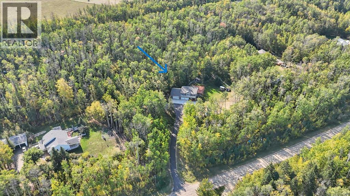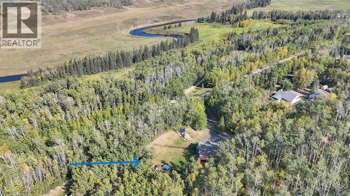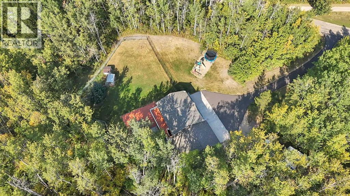3 Bedroom
3 Bathroom
2,119 ft2
Bungalow
Fireplace
Central Air Conditioning
Other, Forced Air
Acreage
Landscaped
$949,900
This stunning acreage is located in the Blindman Ridge subdivision, just minutes from Red Deer and all on pavement. Private, tranquil and surrounded by trees, this walk-up bungalow has been updated and modernized and is well suited for families or dream retirement home. There is a den/bedroom at the main level walk in, with a gorgeous 3 piece bathroom with tiled shower and bright and spacious family room with gas fireplace. The Laundry area and mudroom offers tons of space and storage closets with access to the backyard and to both the heated attached 21x20 garage and the 36x26 heated shop c/w 10' ceilings and 220 power. Upstairs is an open concept and very bright living space with vaulted ceilings and built in cabinetry in living room There is a fantastic kitchen space with quartz counter tops, tons of cabinets and high end s/s appliances. Windows surround the dining area allowing beautiful views to the outdoor space. There are 3 bedrooms on the main floor. The primary is a good size with built in wardrobes offering tons of storage & a beautiful 4 piece ensuite with tiled shower. 2 additional bedrooms share the spacious 4 piece bathroom with soaker tub. The deck from the living room has been completed redone and there is an expansive lower level deck in the backyard with hot tub and lots of room for outdoor furniture. The surrounding outdoor space has a fenced area with dog kennel and there is a play center and trampoline for the kids. There is ample space for additional outbuildings & RV parking. This property has been well cared for and it shows. (id:57594)
Property Details
|
MLS® Number
|
A2259002 |
|
Property Type
|
Single Family |
|
Community Name
|
Blindman Ridge |
|
Amenities Near By
|
Schools |
|
Features
|
No Neighbours Behind, No Smoking Home |
|
Plan
|
9122313 |
|
Structure
|
Shed, Deck |
Building
|
Bathroom Total
|
3 |
|
Bedrooms Above Ground
|
3 |
|
Bedrooms Total
|
3 |
|
Appliances
|
Refrigerator, Dishwasher, Stove, Microwave, Window Coverings, Washer/dryer Stack-up |
|
Architectural Style
|
Bungalow |
|
Basement Type
|
Crawl Space |
|
Constructed Date
|
1992 |
|
Construction Material
|
Wood Frame |
|
Construction Style Attachment
|
Detached |
|
Cooling Type
|
Central Air Conditioning |
|
Exterior Finish
|
Vinyl Siding |
|
Fireplace Present
|
Yes |
|
Fireplace Total
|
2 |
|
Flooring Type
|
Tile, Vinyl |
|
Foundation Type
|
Poured Concrete |
|
Heating Fuel
|
Natural Gas |
|
Heating Type
|
Other, Forced Air |
|
Stories Total
|
1 |
|
Size Interior
|
2,119 Ft2 |
|
Total Finished Area
|
2119 Sqft |
|
Type
|
House |
|
Utility Water
|
Well |
Parking
|
Garage
|
|
|
Heated Garage
|
|
|
Oversize
|
|
|
Garage
|
|
|
Attached Garage
|
|
|
R V
|
|
Land
|
Acreage
|
Yes |
|
Fence Type
|
Partially Fenced |
|
Land Amenities
|
Schools |
|
Landscape Features
|
Landscaped |
|
Sewer
|
Septic Field, Septic Tank |
|
Size Irregular
|
4.25 |
|
Size Total
|
4.25 Ac|2 - 4.99 Acres |
|
Size Total Text
|
4.25 Ac|2 - 4.99 Acres |
|
Zoning Description
|
R-1 |
Rooms
| Level |
Type |
Length |
Width |
Dimensions |
|
Lower Level |
Family Room |
|
|
14.08 Ft x 17.83 Ft |
|
Lower Level |
Office |
|
|
12.08 Ft x 9.50 Ft |
|
Lower Level |
3pc Bathroom |
|
|
Measurements not available |
|
Lower Level |
Laundry Room |
|
|
14.08 Ft x 19.17 Ft |
|
Main Level |
Living Room |
|
|
16.83 Ft x 11.67 Ft |
|
Main Level |
Kitchen |
|
|
16.67 Ft x 13.25 Ft |
|
Main Level |
Dining Room |
|
|
14.50 Ft x 8.83 Ft |
|
Main Level |
Primary Bedroom |
|
|
17.50 Ft x 12.00 Ft |
|
Main Level |
4pc Bathroom |
|
|
Measurements not available |
|
Main Level |
Bedroom |
|
|
9.83 Ft x 9.50 Ft |
|
Main Level |
Bedroom |
|
|
9.83 Ft x 9.92 Ft |
|
Main Level |
4pc Bathroom |
|
|
Measurements not available |
https://www.realtor.ca/real-estate/28897952/91-39200-range-road-282-rural-red-deer-county-blindman-ridge

