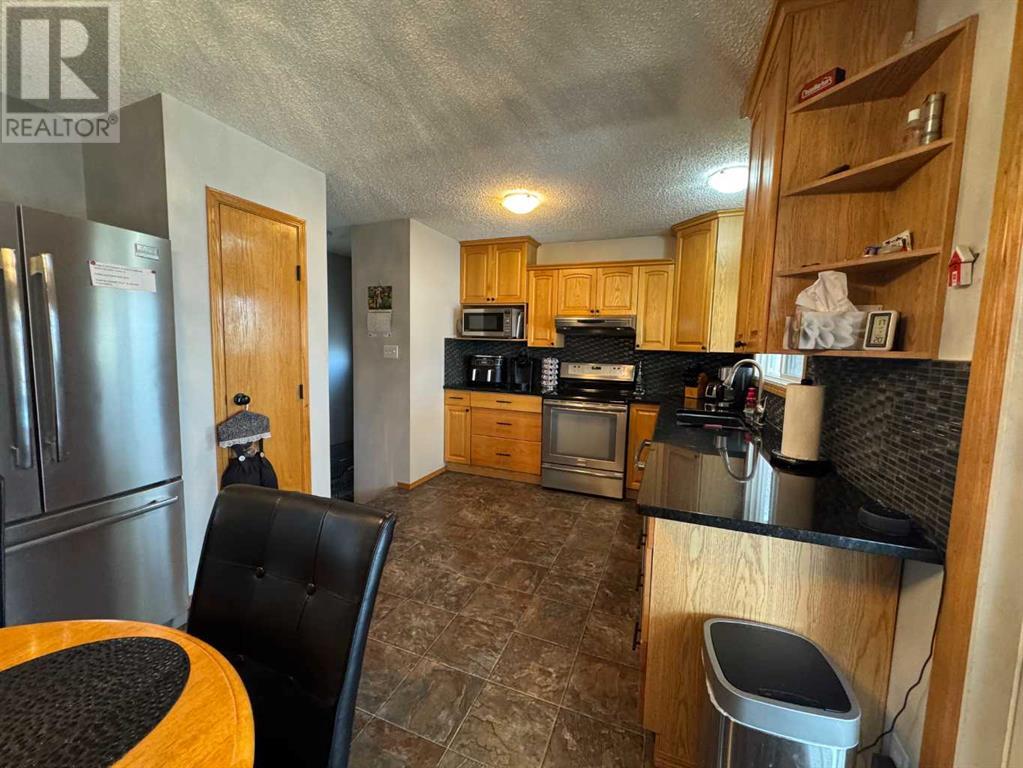5 Bedroom
3 Bathroom
1,080 ft2
Bungalow
Fireplace
None
Forced Air
Landscaped
$388,000
WELCOME TO 90 NIVEN STREET! THIS WELL MAINTAINED FULLY DEVELOPED BUNGALOW WITH A THREE SEASON SUNROOM AND DOUBLE DETACHED GARAGE IS A MUST SEE! Enter to a sunny South Facing Living Room leading to the Upgraded Combination Kitchen/Dining Area with Oak Kitchen Cabinetry, Granite Countertops, Full Tile Backsplash, Pantry and a Garden Door from the Dining Area to the gorgeous THREE SEASON SUNROOM ADDITION (17'9" X8'1"). Three Bedrooms on the main level + 4 Pce bath .... The Primary Bedroom comes with a 2 pce ensuite. The lower level presents a Family Room with Woodburning Fireplace, an AMAZING UPGRADED 3 PCE BATH WITH A FULL TILE SHOWER SURROUND & NEWER TOILET & SINK and Two Bedrooms (one bedroom/flex room with closet presently houses the sauna) and there is a storage room with window and closet which could accommodate a third bedroom... Newer vinyl windows upstairs and vinyl plank and linoleum throughout the home... From the sunroom on the main level, take the stairs down to the huge lower deck and double detached garage behind which is a rear concrete pad! (id:57594)
Property Details
|
MLS® Number
|
A2216167 |
|
Property Type
|
Single Family |
|
Neigbourhood
|
Normandeau |
|
Community Name
|
Normandeau |
|
Amenities Near By
|
Schools, Shopping |
|
Features
|
See Remarks, Back Lane, Sauna |
|
Parking Space Total
|
2 |
|
Plan
|
7720982 |
|
Structure
|
Shed, Deck, See Remarks |
Building
|
Bathroom Total
|
3 |
|
Bedrooms Above Ground
|
3 |
|
Bedrooms Below Ground
|
2 |
|
Bedrooms Total
|
5 |
|
Appliances
|
Dishwasher, Stove, Microwave, Garburator, Hood Fan, Window Coverings, Washer & Dryer |
|
Architectural Style
|
Bungalow |
|
Basement Development
|
Finished |
|
Basement Type
|
Full (finished) |
|
Constructed Date
|
1978 |
|
Construction Style Attachment
|
Detached |
|
Cooling Type
|
None |
|
Exterior Finish
|
Stucco |
|
Fireplace Present
|
Yes |
|
Fireplace Total
|
1 |
|
Flooring Type
|
Laminate, Linoleum, Vinyl Plank |
|
Foundation Type
|
Poured Concrete |
|
Half Bath Total
|
1 |
|
Heating Fuel
|
Natural Gas |
|
Heating Type
|
Forced Air |
|
Stories Total
|
1 |
|
Size Interior
|
1,080 Ft2 |
|
Total Finished Area
|
1080.3 Sqft |
|
Type
|
House |
Parking
Land
|
Acreage
|
No |
|
Fence Type
|
Fence |
|
Land Amenities
|
Schools, Shopping |
|
Landscape Features
|
Landscaped |
|
Size Depth
|
36.57 M |
|
Size Frontage
|
15.85 M |
|
Size Irregular
|
579.43 |
|
Size Total
|
579.43 M2|4,051 - 7,250 Sqft |
|
Size Total Text
|
579.43 M2|4,051 - 7,250 Sqft |
|
Zoning Description
|
R-l |
Rooms
| Level |
Type |
Length |
Width |
Dimensions |
|
Lower Level |
Family Room |
|
|
19.67 Ft x 10.67 Ft |
|
Lower Level |
Bedroom |
|
|
17.83 Ft x 8.67 Ft |
|
Lower Level |
Bedroom |
|
|
11.92 Ft x 9.00 Ft |
|
Lower Level |
Storage |
|
|
14.83 Ft x 7.50 Ft |
|
Lower Level |
Furnace |
|
|
9.92 Ft x 9.33 Ft |
|
Lower Level |
3pc Bathroom |
|
|
Measurements not available |
|
Main Level |
Living Room |
|
|
17.25 Ft x 11.92 Ft |
|
Main Level |
Dining Room |
|
|
11.58 Ft x 8.00 Ft |
|
Main Level |
Kitchen |
|
|
10.33 Ft x 9.17 Ft |
|
Main Level |
Primary Bedroom |
|
|
13.00 Ft x 11.50 Ft |
|
Main Level |
2pc Bathroom |
|
|
Measurements not available |
|
Main Level |
Bedroom |
|
|
9.92 Ft x 9.08 Ft |
|
Main Level |
Bedroom |
|
|
9.92 Ft x 8.17 Ft |
|
Main Level |
4pc Bathroom |
|
|
Measurements not available |
https://www.realtor.ca/real-estate/28247732/90-niven-street-red-deer-normandeau












































