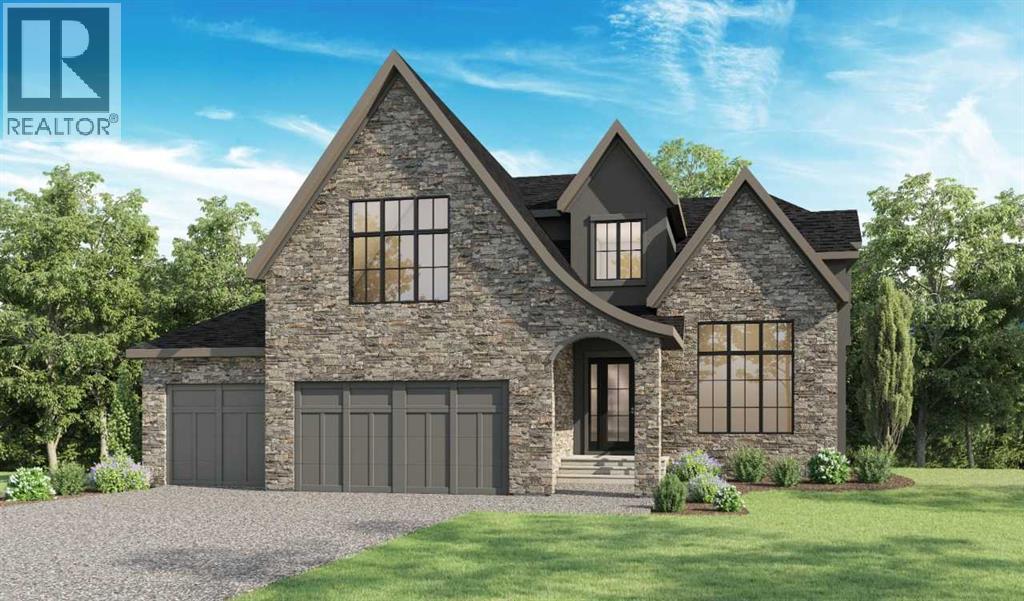5 Bedroom
4 Bathroom
4,175 ft2
Fireplace
Central Air Conditioning
Forced Air
Landscaped
$2,749,900
Welcome to this extraordinary luxury estate residence, where over 5,700 sq ft of masterfully designed living space meets the tranquil beauty of natural surroundings. Every detail of this 5-bedroom, 4.5-bathroom home speaks to timeless luxury, thoughtful design, and elevated living. A private elevator connects all levels. This home is perfect for entertaining or extended family living. The heart of the home is a gourmet kitchen with top-tier appliances, custom cabinetry, and an oversized island that flows seamlessly into sunlit living and dining areas. The primary bedroom is a sanctuary unto itself, with serene views, a spa-inspired ensuite, and a spacious walk-in closet. Each additional bedroom offers ample space and access to beautifully appointed bathrooms. Downstairs, the walkout level opens to a backyard oasis, where the sound of cascading water creates a peaceful backdrop for everyday living. This is more than a home-it’s a rare offering of lifestyle, luxury, and location. Photos are representative. (id:57594)
Property Details
|
MLS® Number
|
A2216064 |
|
Property Type
|
Single Family |
|
Neigbourhood
|
Watermark |
|
Community Name
|
Watermark |
|
Amenities Near By
|
Park |
|
Features
|
Wet Bar, Closet Organizers, No Animal Home, No Smoking Home |
|
Parking Space Total
|
6 |
|
Plan
|
Tbd |
|
Structure
|
Deck |
Building
|
Bathroom Total
|
4 |
|
Bedrooms Above Ground
|
3 |
|
Bedrooms Below Ground
|
2 |
|
Bedrooms Total
|
5 |
|
Appliances
|
Washer, Refrigerator, Range - Gas, Dishwasher, Dryer, Microwave, Hood Fan |
|
Basement Development
|
Finished |
|
Basement Features
|
Walk Out |
|
Basement Type
|
Full (finished) |
|
Constructed Date
|
2024 |
|
Construction Material
|
Wood Frame |
|
Construction Style Attachment
|
Detached |
|
Cooling Type
|
Central Air Conditioning |
|
Exterior Finish
|
Stone |
|
Fireplace Present
|
Yes |
|
Fireplace Total
|
1 |
|
Flooring Type
|
Carpeted, Ceramic Tile, Hardwood |
|
Foundation Type
|
Poured Concrete |
|
Half Bath Total
|
1 |
|
Heating Fuel
|
Natural Gas |
|
Heating Type
|
Forced Air |
|
Stories Total
|
3 |
|
Size Interior
|
4,175 Ft2 |
|
Total Finished Area
|
4175.35 Sqft |
|
Type
|
House |
|
Utility Water
|
Municipal Water |
Parking
Land
|
Acreage
|
No |
|
Fence Type
|
Not Fenced |
|
Land Amenities
|
Park |
|
Landscape Features
|
Landscaped |
|
Sewer
|
Municipal Sewage System |
|
Size Depth
|
42.5 M |
|
Size Frontage
|
24.87 M |
|
Size Irregular
|
1057.00 |
|
Size Total
|
1057 M2|10,890 - 21,799 Sqft (1/4 - 1/2 Ac) |
|
Size Total Text
|
1057 M2|10,890 - 21,799 Sqft (1/4 - 1/2 Ac) |
|
Surface Water
|
Creek Or Stream |
|
Zoning Description
|
R-g |
Rooms
| Level |
Type |
Length |
Width |
Dimensions |
|
Basement |
Bedroom |
|
|
10.25 Ft x 14.00 Ft |
|
Basement |
4pc Bathroom |
|
|
Measurements not available |
|
Basement |
Bedroom |
|
|
14.33 Ft x 11.33 Ft |
|
Basement |
Exercise Room |
|
|
13.33 Ft x 12.33 Ft |
|
Basement |
Media |
|
|
20.00 Ft x 16.00 Ft |
|
Basement |
Recreational, Games Room |
|
|
15.33 Ft x 16.33 Ft |
|
Main Level |
2pc Bathroom |
|
|
Measurements not available |
|
Main Level |
Dining Room |
|
|
12.50 Ft x 19.17 Ft |
|
Main Level |
Great Room |
|
|
21.50 Ft x 16.00 Ft |
|
Main Level |
Den |
|
|
15.00 Ft x 11.50 Ft |
|
Main Level |
Other |
|
|
14.00 Ft x 15.50 Ft |
|
Upper Level |
5pc Bathroom |
|
|
Measurements not available |
|
Upper Level |
5pc Bathroom |
|
|
Measurements not available |
|
Upper Level |
Primary Bedroom |
|
|
16.33 Ft x 16.50 Ft |
|
Upper Level |
Bedroom |
|
|
11.33 Ft x 14.33 Ft |
|
Upper Level |
Bedroom |
|
|
11.50 Ft x 13.17 Ft |
|
Upper Level |
Bonus Room |
|
|
13.00 Ft x 17.50 Ft |
https://www.realtor.ca/real-estate/28250161/9-watermark-lane-rural-rocky-view-county-watermark



