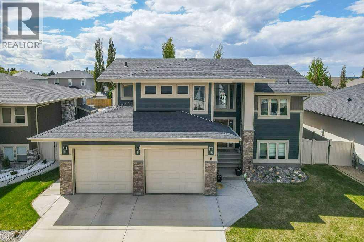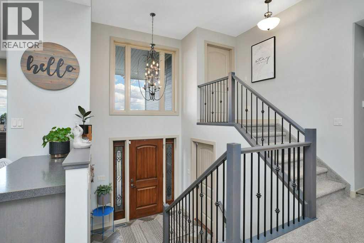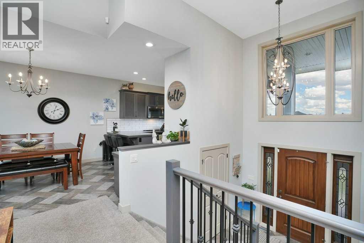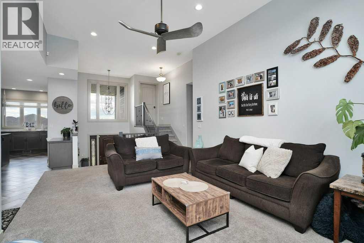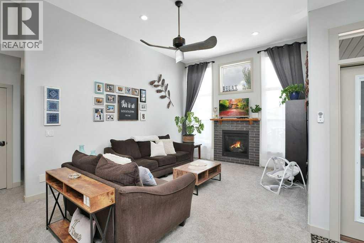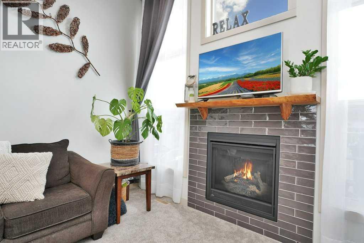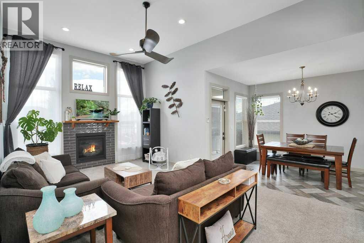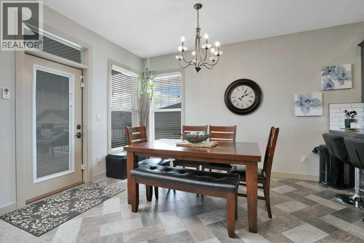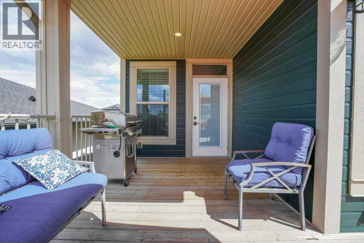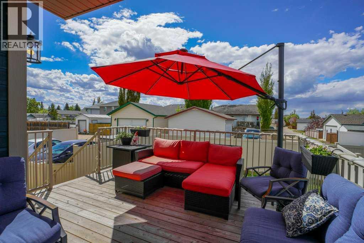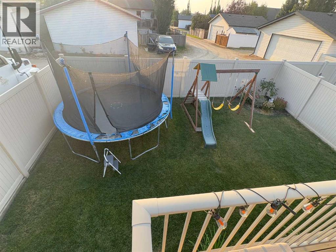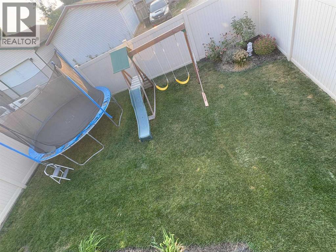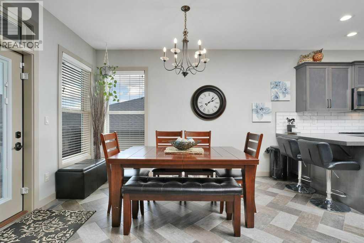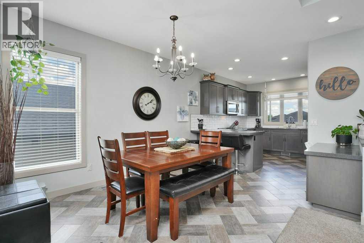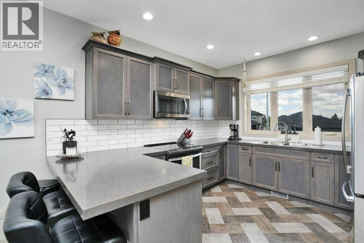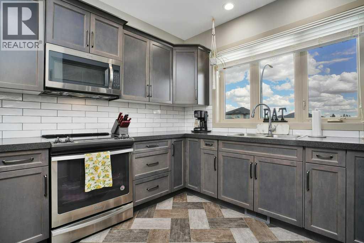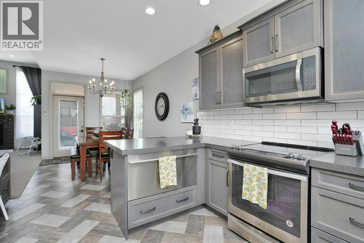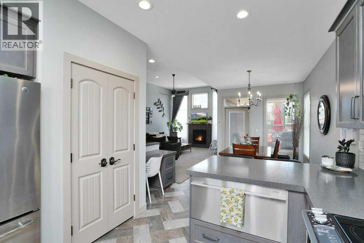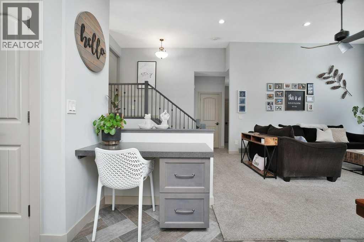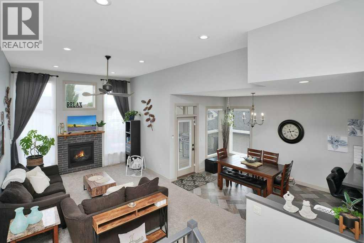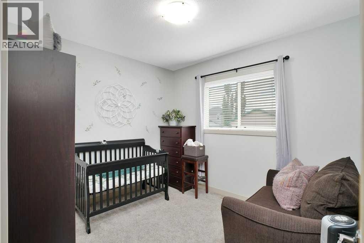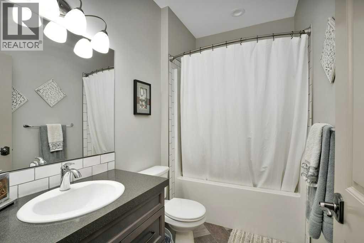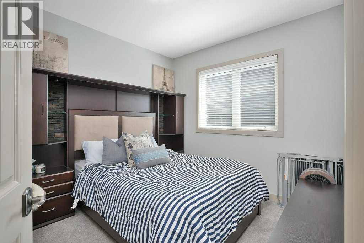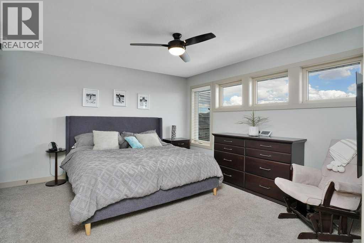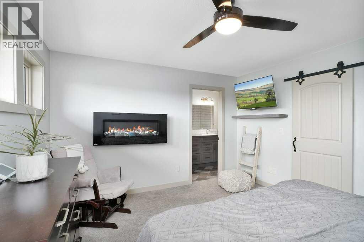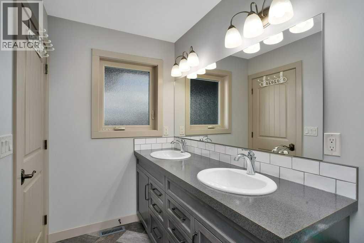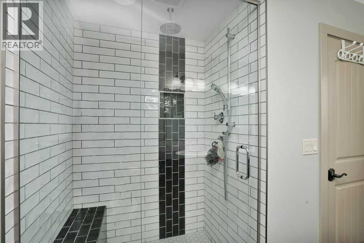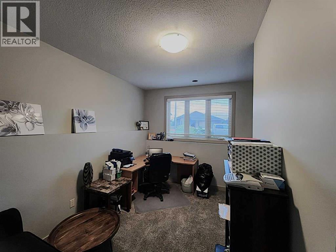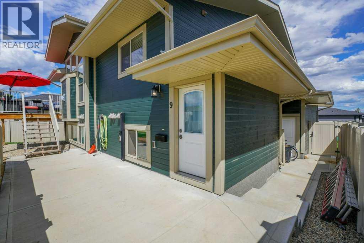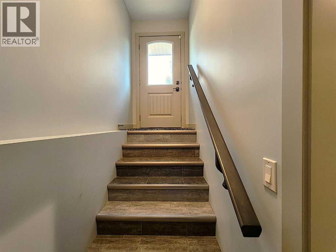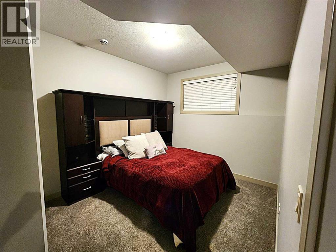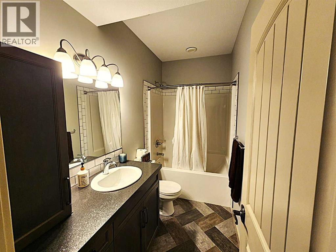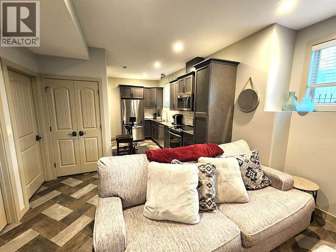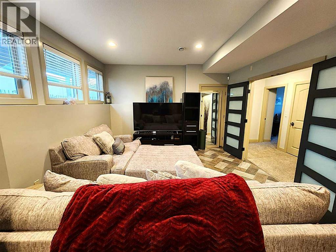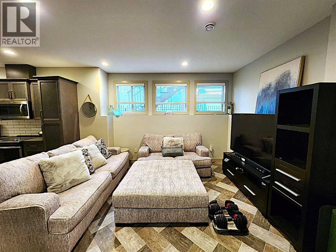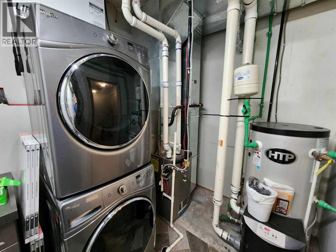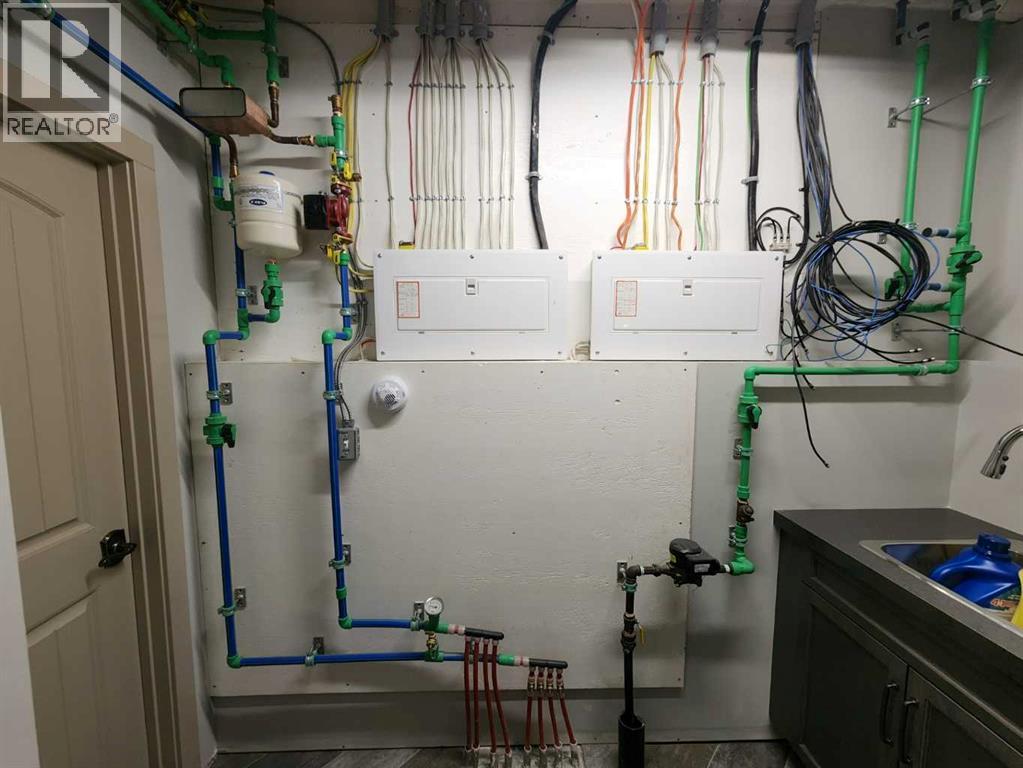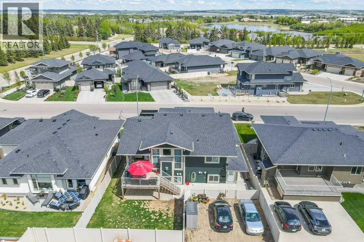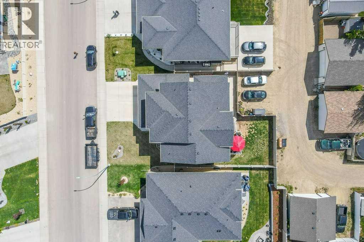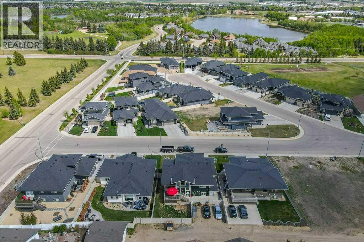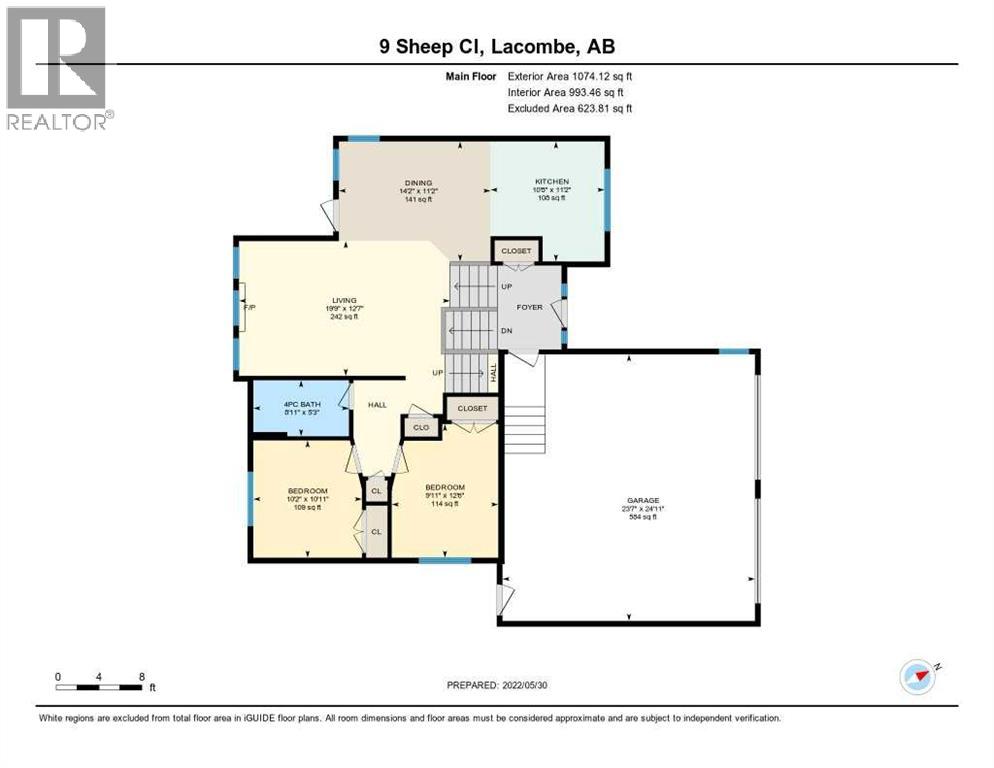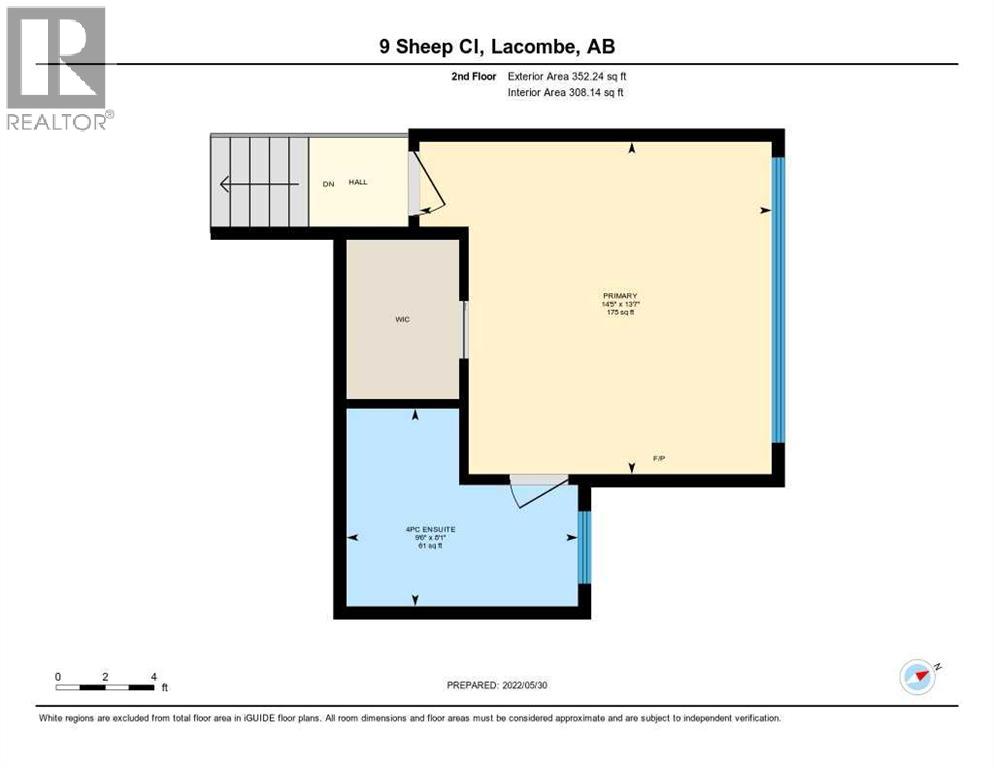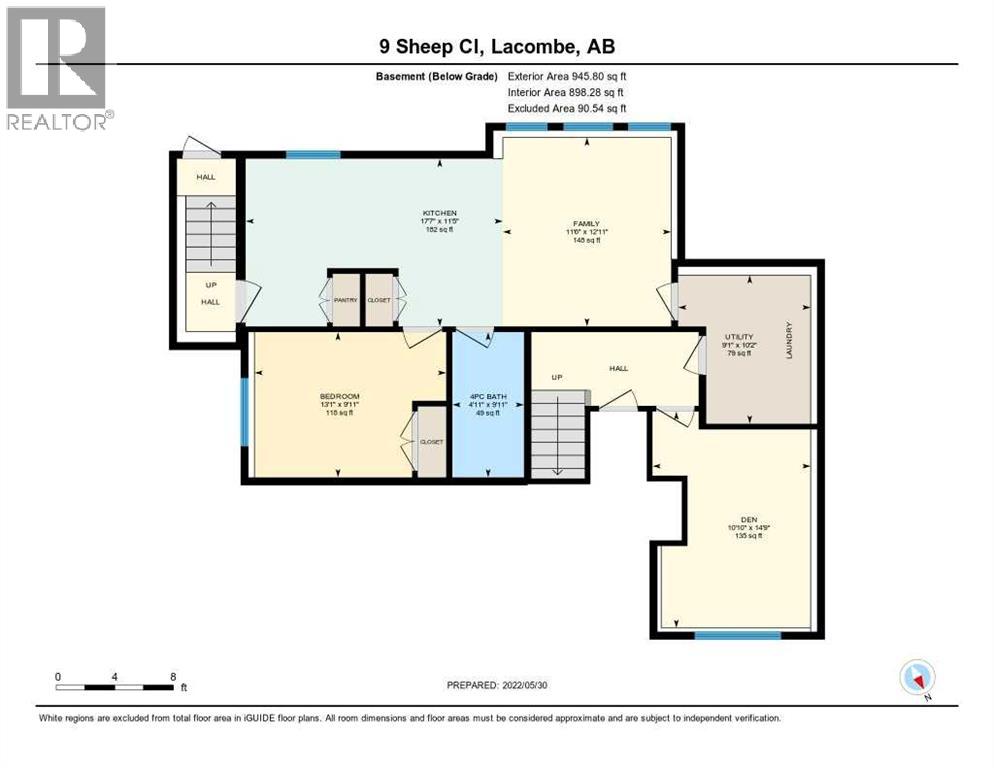5 Bedroom
3 Bathroom
1,426 ft2
Bi-Level
Fireplace
Central Air Conditioning
Forced Air, In Floor Heating
Landscaped, Lawn
$654,000
Legally Suited and Elegantly Appointed home located on a large lot in a Fantastic Community. The Main Floor offers 3 bedrooms up with a Functional Kitchen, Great Room with a Cozy Gas Fireplace, Dining Area and Sunny West Facing Covered Deck. Plenty of space for a King-Sized Bed in the Master bedroom with a Walk-In Closet and 4 Piece Ensuite with Dual Vanities . The Main Floor also has the use of a Flex Room in the Basement that could double a 4th Bedroom or Office. The One Bedroom Legal Suite has Large Windows, Separate Entrance, Large Kitchen/Living Room Space, its own Laundry Facilities, and In-Floor Heat. Numerous Great Upgrades including; Hardiplank Siding, Heated Garage, Central Air Conditioning, and Maintenance Free Vinyl Fencing. This exceptional property is a short walk from Cranna lake and a network of beautiful walking trails. A Great Investment that needs nothing. (id:57594)
Property Details
|
MLS® Number
|
A2256652 |
|
Property Type
|
Single Family |
|
Neigbourhood
|
Nursery Grove |
|
Community Name
|
Shepherd Heights |
|
Amenities Near By
|
Golf Course, Park, Playground, Recreation Nearby, Schools, Shopping, Water Nearby |
|
Community Features
|
Golf Course Development, Lake Privileges |
|
Features
|
Cul-de-sac, Back Lane, Pvc Window, No Smoking Home |
|
Parking Space Total
|
5 |
|
Plan
|
1524513 |
|
Structure
|
Deck |
Building
|
Bathroom Total
|
3 |
|
Bedrooms Above Ground
|
3 |
|
Bedrooms Below Ground
|
2 |
|
Bedrooms Total
|
5 |
|
Architectural Style
|
Bi-level |
|
Basement Development
|
Finished |
|
Basement Features
|
Separate Entrance, Walk-up |
|
Basement Type
|
Full (finished) |
|
Constructed Date
|
2017 |
|
Construction Material
|
Poured Concrete, Wood Frame |
|
Construction Style Attachment
|
Detached |
|
Cooling Type
|
Central Air Conditioning |
|
Exterior Finish
|
Composite Siding, Concrete |
|
Fireplace Present
|
Yes |
|
Fireplace Total
|
1 |
|
Flooring Type
|
Carpeted, Tile |
|
Foundation Type
|
Poured Concrete |
|
Heating Fuel
|
Natural Gas |
|
Heating Type
|
Forced Air, In Floor Heating |
|
Stories Total
|
1 |
|
Size Interior
|
1,426 Ft2 |
|
Total Finished Area
|
1426 Sqft |
|
Type
|
House |
Parking
|
Concrete
|
|
|
Attached Garage
|
2 |
|
Garage
|
|
|
Heated Garage
|
|
|
Oversize
|
|
Land
|
Acreage
|
No |
|
Fence Type
|
Fence |
|
Land Amenities
|
Golf Course, Park, Playground, Recreation Nearby, Schools, Shopping, Water Nearby |
|
Landscape Features
|
Landscaped, Lawn |
|
Size Depth
|
30.78 M |
|
Size Frontage
|
18.29 M |
|
Size Irregular
|
6060.00 |
|
Size Total
|
6060 Sqft|4,051 - 7,250 Sqft |
|
Size Total Text
|
6060 Sqft|4,051 - 7,250 Sqft |
|
Zoning Description
|
R1 |
Rooms
| Level |
Type |
Length |
Width |
Dimensions |
|
Second Level |
Primary Bedroom |
|
|
13.58 Ft x 14.42 Ft |
|
Second Level |
4pc Bathroom |
|
|
.00 Ft x .00 Ft |
|
Basement |
Bedroom |
|
|
10.83 Ft x 14.75 Ft |
|
Basement |
Furnace |
|
|
9.08 Ft x 10.17 Ft |
|
Main Level |
Living Room |
|
|
12.58 Ft x 19.75 Ft |
|
Main Level |
Kitchen |
|
|
10.67 Ft x 11.17 Ft |
|
Main Level |
Dining Room |
|
|
11.17 Ft x 14.17 Ft |
|
Main Level |
Bedroom |
|
|
9.92 Ft x 12.50 Ft |
|
Main Level |
4pc Bathroom |
|
|
.00 Ft x .00 Ft |
|
Main Level |
Bedroom |
|
|
10.17 Ft x 10.92 Ft |
|
Unknown |
Other |
|
|
11.42 Ft x 17.58 Ft |
|
Unknown |
Bedroom |
|
|
9.92 Ft x 13.08 Ft |
|
Unknown |
4pc Bathroom |
|
|
.00 Ft x .00 Ft |
|
Unknown |
Family Room |
|
|
11.50 Ft x 12.92 Ft |
https://www.realtor.ca/real-estate/28858201/9-sheep-close-lacombe-shepherd-heights

