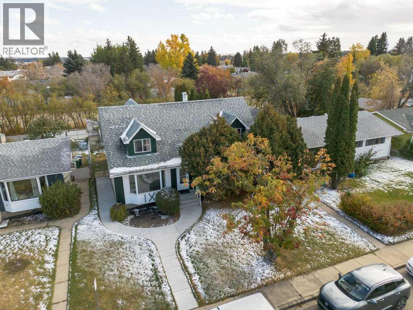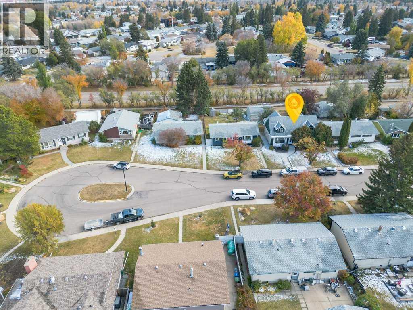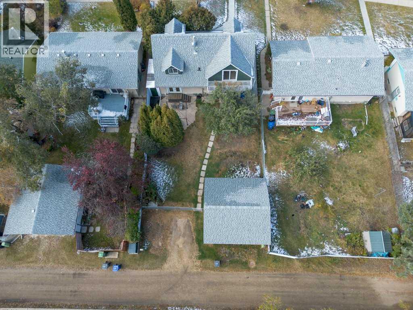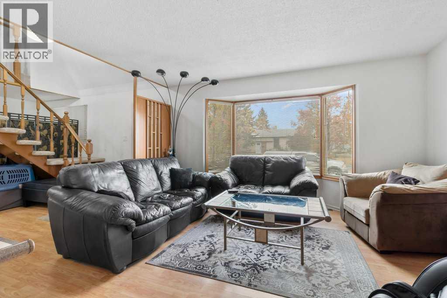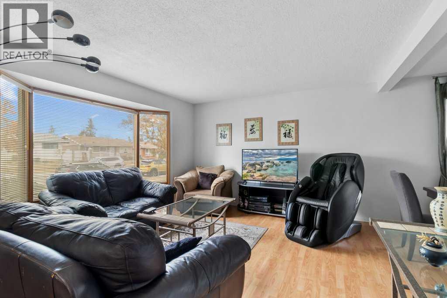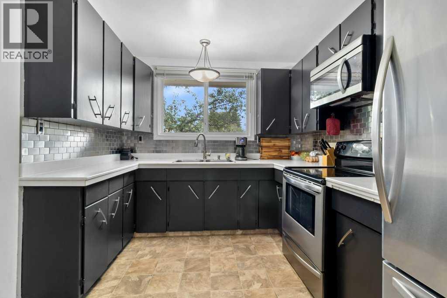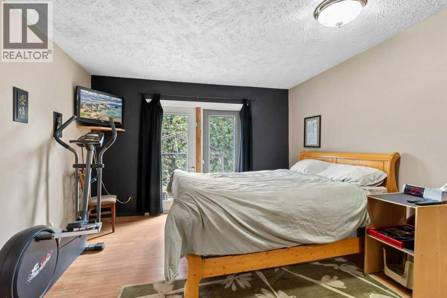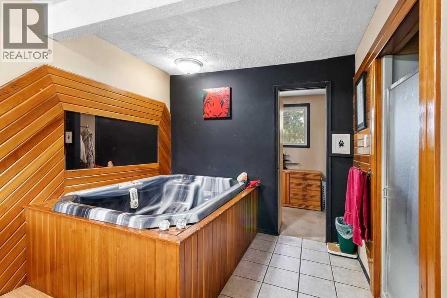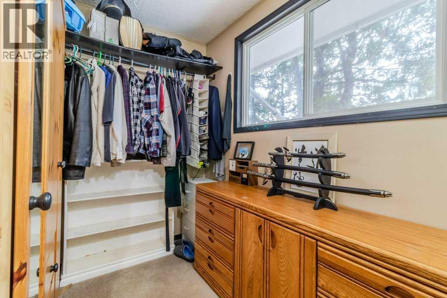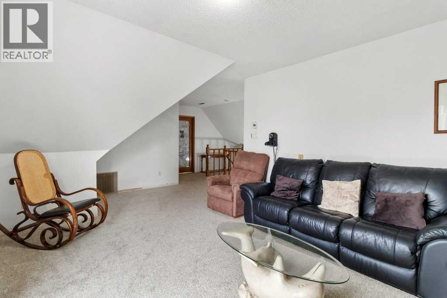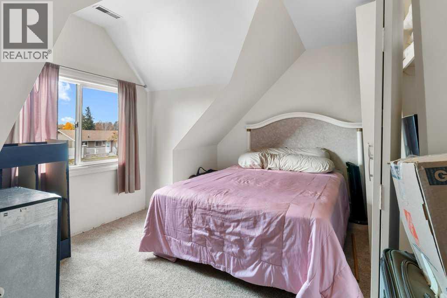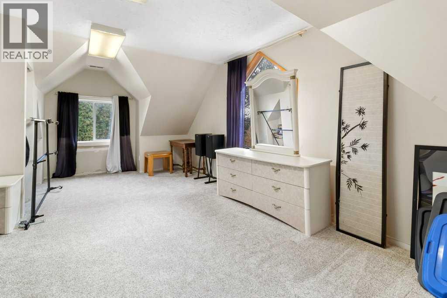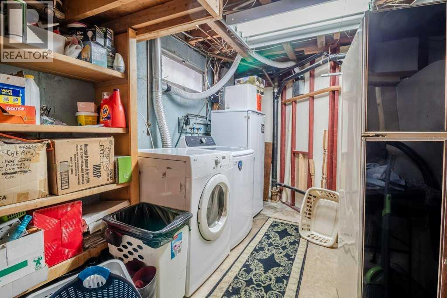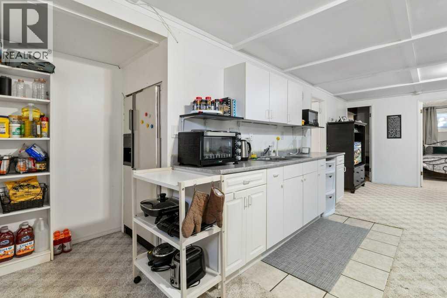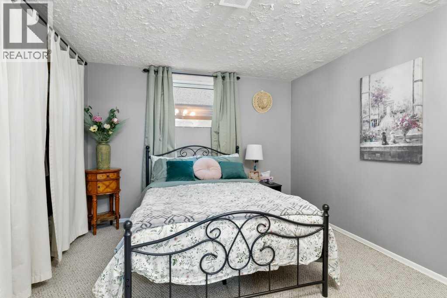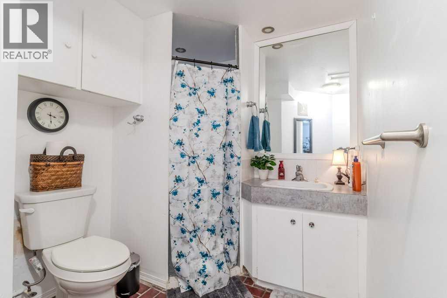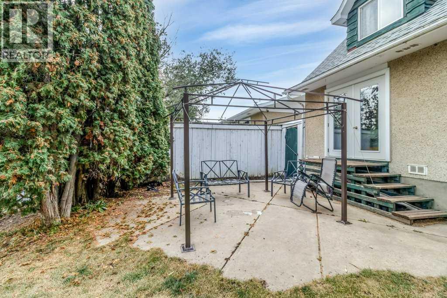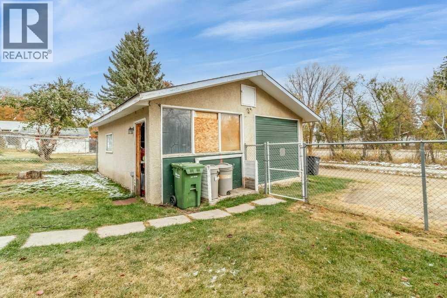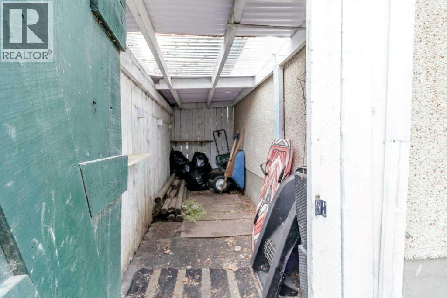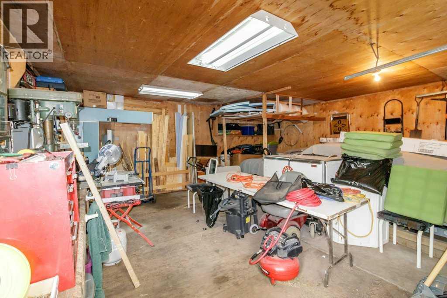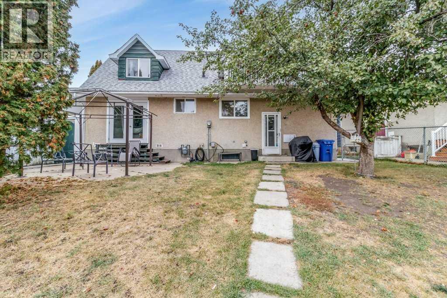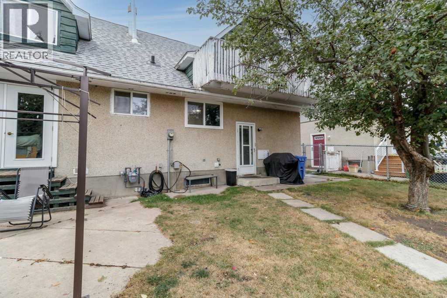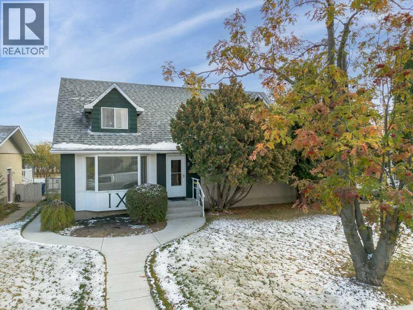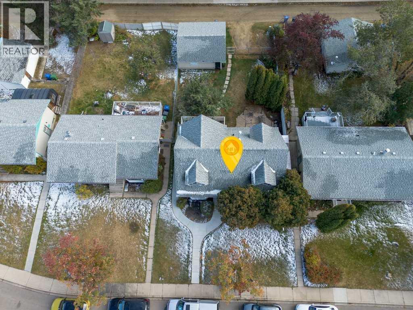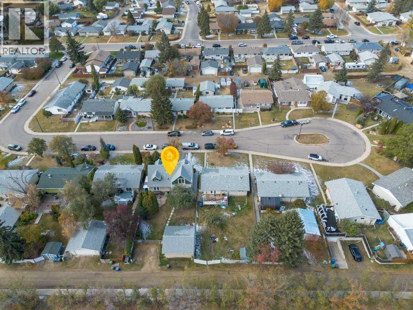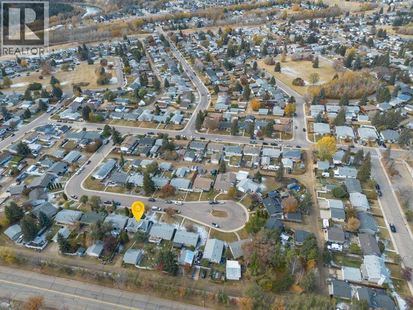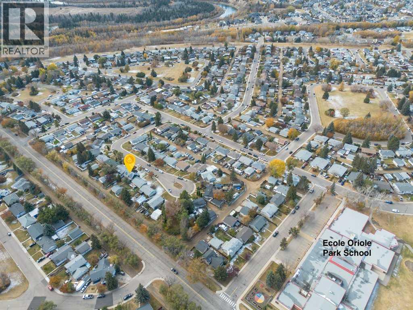4 Bedroom
3 Bathroom
1,840 ft2
None
Forced Air
$379,900
Welcome to this well maintained and uniquely charming property nestled on a quiet, mature street in Red Deer. This spacious home offers a thoughtful layout with 3 bedrooms and 1.5 bathrooms in the main living space, along with an Illegal suite featuring 1 bedroom and 1 bathroom. Inside, the main home features a bright and airy loft-style living room with soaring ceilings, creating an inviting and open atmosphere. The living space is both functional and full of character, offering a warm and comfortable environment. Step outside into the generous backyard, complete with a detached garage, apple tree, and raspberry bush — a perfect outdoor space for gardeners, families, or anyone who enjoys a quiet retreat. This home combines practical features with timeless appeal, all in a peaceful and established neighborhood, perfect for those looking for a blend of functionality and style in Red Deer. Additional updates include; New sliding door in the upper family room (2025), Newer carpet (2018), shingles replaced (2022), Most windows replaced (2022), Newer hot water tank (2022 ish). (id:57594)
Property Details
|
MLS® Number
|
A2264376 |
|
Property Type
|
Single Family |
|
Community Name
|
Oriole Park |
|
Amenities Near By
|
Park |
|
Parking Space Total
|
5 |
|
Plan
|
5828mc |
|
Structure
|
Deck |
Building
|
Bathroom Total
|
3 |
|
Bedrooms Above Ground
|
3 |
|
Bedrooms Below Ground
|
1 |
|
Bedrooms Total
|
4 |
|
Appliances
|
See Remarks |
|
Basement Development
|
Finished |
|
Basement Type
|
Full (finished) |
|
Constructed Date
|
1969 |
|
Construction Style Attachment
|
Detached |
|
Cooling Type
|
None |
|
Exterior Finish
|
Stucco |
|
Flooring Type
|
Carpeted, Laminate, Linoleum, Tile |
|
Foundation Type
|
Poured Concrete |
|
Half Bath Total
|
1 |
|
Heating Type
|
Forced Air |
|
Stories Total
|
2 |
|
Size Interior
|
1,840 Ft2 |
|
Total Finished Area
|
1840 Sqft |
|
Type
|
House |
Parking
Land
|
Acreage
|
No |
|
Fence Type
|
Fence |
|
Land Amenities
|
Park |
|
Size Irregular
|
6375.00 |
|
Size Total
|
6375 Sqft|4,051 - 7,250 Sqft |
|
Size Total Text
|
6375 Sqft|4,051 - 7,250 Sqft |
|
Zoning Description
|
R-l |
Rooms
| Level |
Type |
Length |
Width |
Dimensions |
|
Basement |
3pc Bathroom |
|
|
11.00 Ft x 10.00 Ft |
|
Basement |
Other |
|
|
4.67 Ft x 10.42 Ft |
|
Basement |
Bedroom |
|
|
10.50 Ft x 10.92 Ft |
|
Basement |
Living Room/dining Room |
|
|
16.50 Ft x 27.08 Ft |
|
Basement |
Storage |
|
|
13.17 Ft x 10.92 Ft |
|
Basement |
Storage |
|
|
11.17 Ft x 12.67 Ft |
|
Basement |
Furnace |
|
|
3.92 Ft x 5.67 Ft |
|
Main Level |
1pc Bathroom |
|
|
6.92 Ft x 5.00 Ft |
|
Main Level |
4pc Bathroom |
|
|
8.92 Ft x 4.92 Ft |
|
Main Level |
Dining Room |
|
|
8.58 Ft x 8.75 Ft |
|
Main Level |
Kitchen |
|
|
12.50 Ft x 12.50 Ft |
|
Main Level |
Living Room |
|
|
14.08 Ft x 14.25 Ft |
|
Main Level |
Office |
|
|
12.50 Ft x 6.33 Ft |
|
Main Level |
Primary Bedroom |
|
|
18.67 Ft x 12.25 Ft |
|
Main Level |
Other |
|
|
6.33 Ft x 9.08 Ft |
|
Upper Level |
Bedroom |
|
|
11.58 Ft x 14.33 Ft |
|
Upper Level |
Bedroom |
|
|
21.33 Ft x 12.00 Ft |
|
Upper Level |
Family Room |
|
|
11.50 Ft x 15.67 Ft |
|
Upper Level |
Furnace |
|
|
3.33 Ft x 4.67 Ft |
https://www.realtor.ca/real-estate/28988188/9-ockley-close-red-deer-oriole-park


