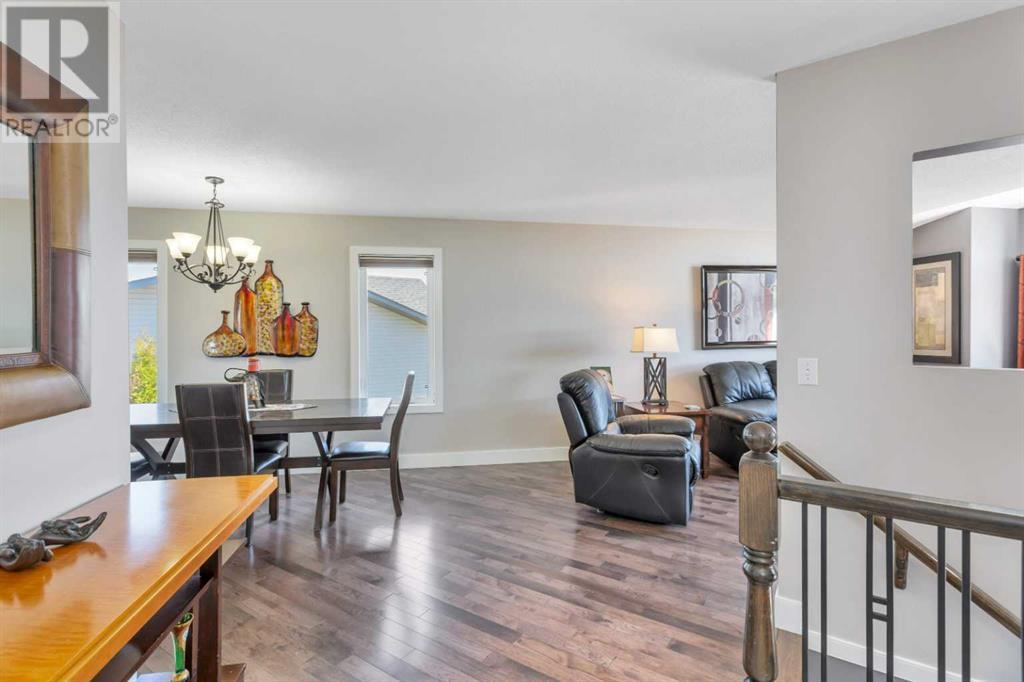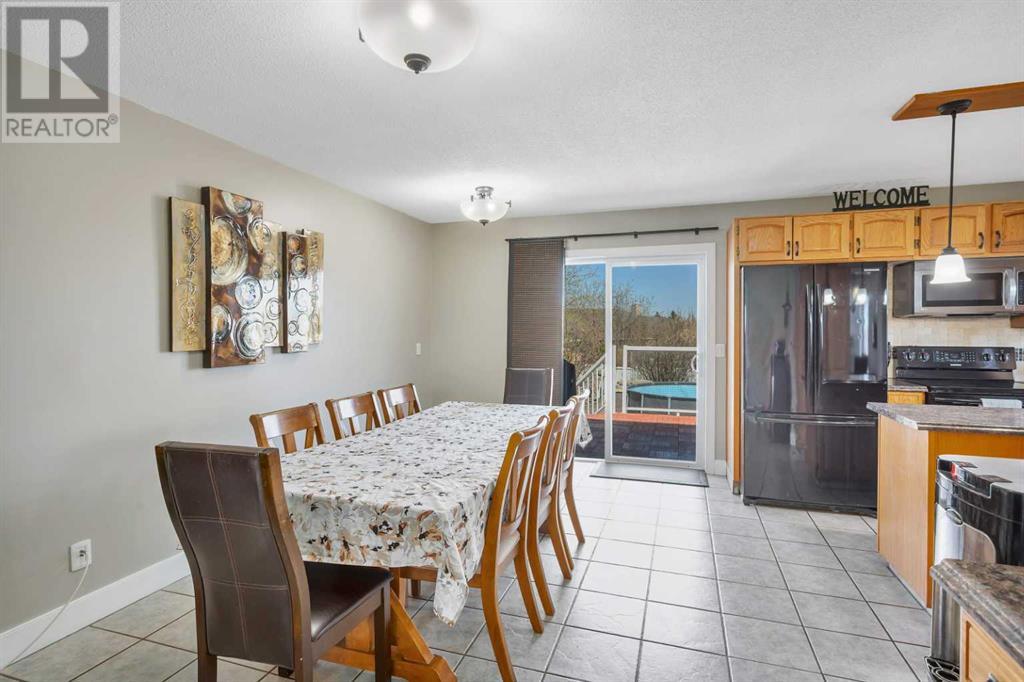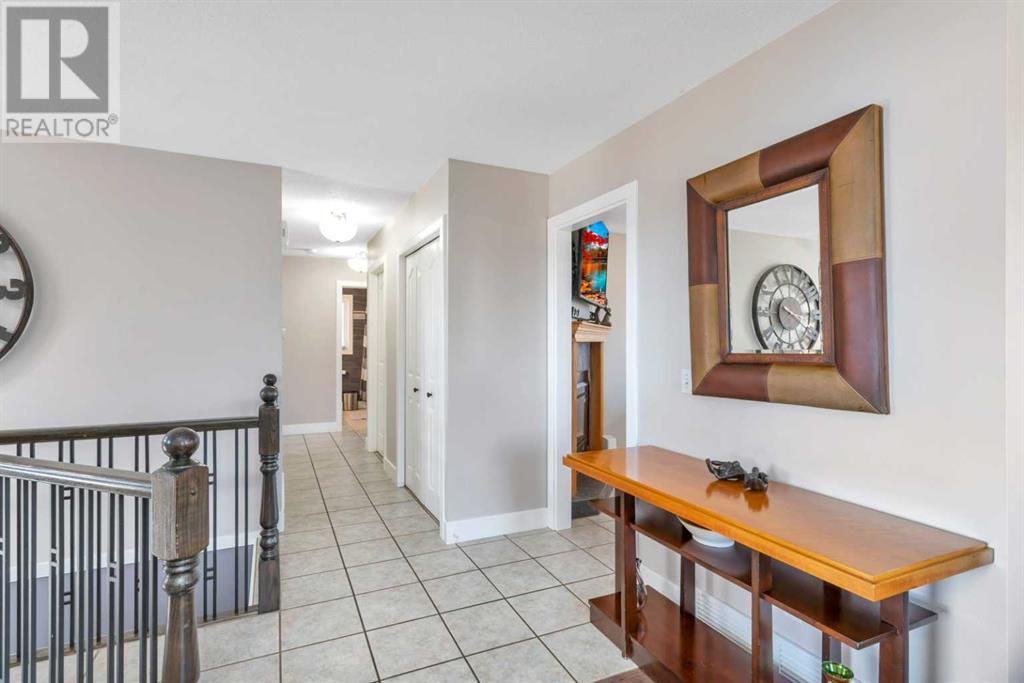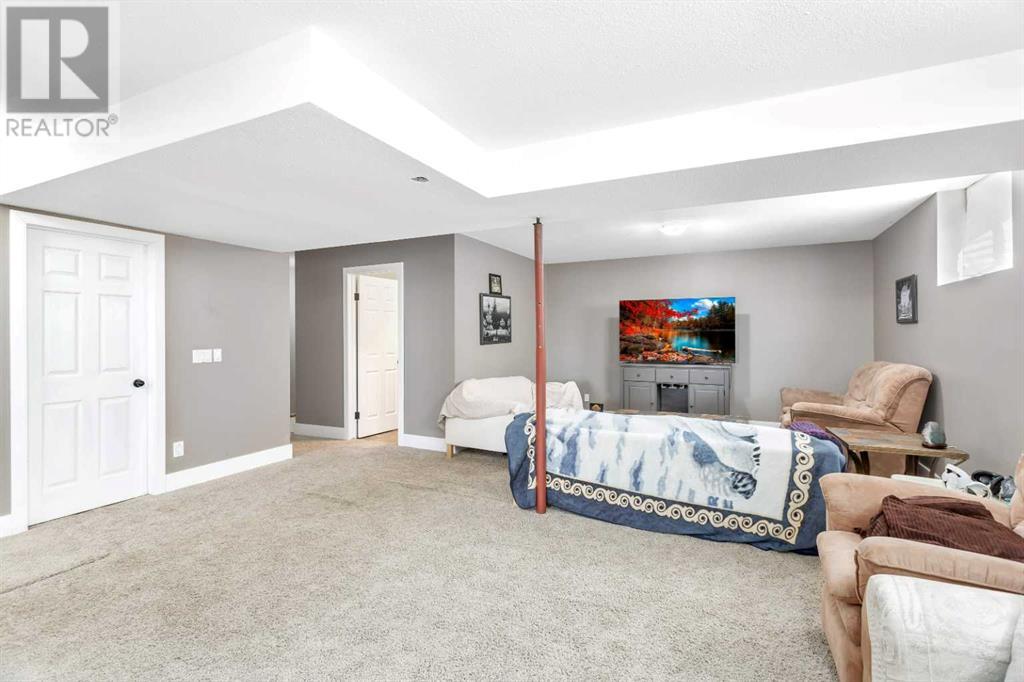5 Bedroom
3 Bathroom
1,653 ft2
Bi-Level
Fireplace
Central Air Conditioning
Other, Forced Air, In Floor Heating
Landscaped
$579,900
Now available in popular "The Lakes!" This 5 bedroom 3 bathroom home on an impressive REVERSE PIE LOT has room for the whole family and your RV! The spacious main floor offers a functional kitchen with classic oak cabinetry including a PANTRY cupboard, COFFEE BAR area, ISLAND, SILIGRANITE SINK and sharp black appliances. There are 2 large dining rooms, one of them complete your eat in kitchen with a FIREPLACE and spot for your TV. Potential to possibly open up the kitchen and create an even more open feel to living room. Conveniently located down the hall is MAIN FLOOR laundry, three bedrooms including the primary suite which offers a WALK IN CLOSET and three piece ENSUITE. The main bath features DOUBLE SINKS, FULL TILE SURROUND and a linen closet. Downstairs is a wide living space where you could even add a sixth bedroom should you need it. You have access to the HEATED double garage which is nicely warmed with in floor heating. The basement also has WORKING IN FLOOR HEAT, two bedrooms, a three piece bathroom with GORGEOUS TILED WALK IN SHOWER, loads of storage and a SECOND ENTRANCE leading up to the back yard. This property has SUITE POTENTIAL having a second entrance, additional parking, in-floor heat and main floor laundry. The back yard is nicely laid out with an upper deck and lower STAMPED CONCRETE patio with PERGOLA, decorative landscaping, mature trees for privacy, maintenance free deck tiles, RV/BOAT PARKING and large storage shed. Deck also has NATURAL GAS run to it for BBQING this summer. Homes in this area do not come up often. A truly amazing home with fabulous neighbors! (id:57594)
Property Details
|
MLS® Number
|
A2217338 |
|
Property Type
|
Single Family |
|
Neigbourhood
|
The Lakes |
|
Community Name
|
The Lakes |
|
Amenities Near By
|
Golf Course, Park, Playground, Recreation Nearby, Schools, Water Nearby |
|
Community Features
|
Golf Course Development, Lake Privileges, Fishing |
|
Features
|
Cul-de-sac, Back Lane, Pvc Window, No Smoking Home, Gas Bbq Hookup |
|
Parking Space Total
|
6 |
|
Plan
|
9423430 |
|
Structure
|
Deck |
Building
|
Bathroom Total
|
3 |
|
Bedrooms Above Ground
|
3 |
|
Bedrooms Below Ground
|
2 |
|
Bedrooms Total
|
5 |
|
Appliances
|
Refrigerator, Dishwasher, Stove, Microwave, Washer & Dryer |
|
Architectural Style
|
Bi-level |
|
Basement Development
|
Finished |
|
Basement Features
|
Separate Entrance, Walk-up |
|
Basement Type
|
Full (finished) |
|
Constructed Date
|
1995 |
|
Construction Material
|
Poured Concrete |
|
Construction Style Attachment
|
Detached |
|
Cooling Type
|
Central Air Conditioning |
|
Exterior Finish
|
Brick, Concrete, Vinyl Siding |
|
Fireplace Present
|
Yes |
|
Fireplace Total
|
1 |
|
Flooring Type
|
Carpeted, Ceramic Tile, Laminate |
|
Foundation Type
|
Poured Concrete |
|
Heating Fuel
|
Electric |
|
Heating Type
|
Other, Forced Air, In Floor Heating |
|
Size Interior
|
1,653 Ft2 |
|
Total Finished Area
|
1653 Sqft |
|
Type
|
House |
Parking
|
Boat House
|
|
|
Attached Garage
|
2 |
|
Other
|
|
|
R V
|
|
Land
|
Acreage
|
No |
|
Fence Type
|
Fence |
|
Land Amenities
|
Golf Course, Park, Playground, Recreation Nearby, Schools, Water Nearby |
|
Landscape Features
|
Landscaped |
|
Size Depth
|
44.5 M |
|
Size Frontage
|
31.7 M |
|
Size Irregular
|
0.21 |
|
Size Total
|
0.21 Ac|7,251 - 10,889 Sqft |
|
Size Total Text
|
0.21 Ac|7,251 - 10,889 Sqft |
|
Zoning Description
|
R1 |
Rooms
| Level |
Type |
Length |
Width |
Dimensions |
|
Basement |
Bedroom |
|
|
12.00 Ft x 11.42 Ft |
|
Basement |
Bedroom |
|
|
13.00 Ft x 12.75 Ft |
|
Basement |
3pc Bathroom |
|
|
.00 Ft x .00 Ft |
|
Main Level |
Primary Bedroom |
|
|
17.75 Ft x 12.17 Ft |
|
Main Level |
Bedroom |
|
|
15.67 Ft x 9.50 Ft |
|
Main Level |
Bedroom |
|
|
15.67 Ft x 9.50 Ft |
|
Main Level |
4pc Bathroom |
|
|
.00 Ft x .00 Ft |
|
Main Level |
3pc Bathroom |
|
|
.00 Ft x .00 Ft |
https://www.realtor.ca/real-estate/28254618/9-lakes-close-lacombe-the-lakes






















































