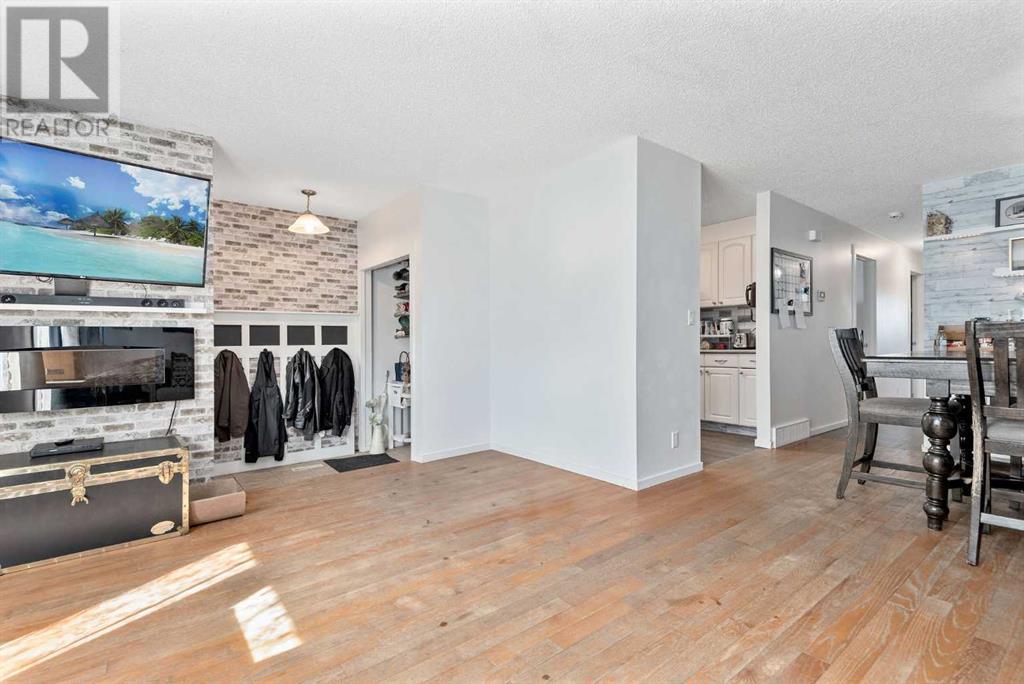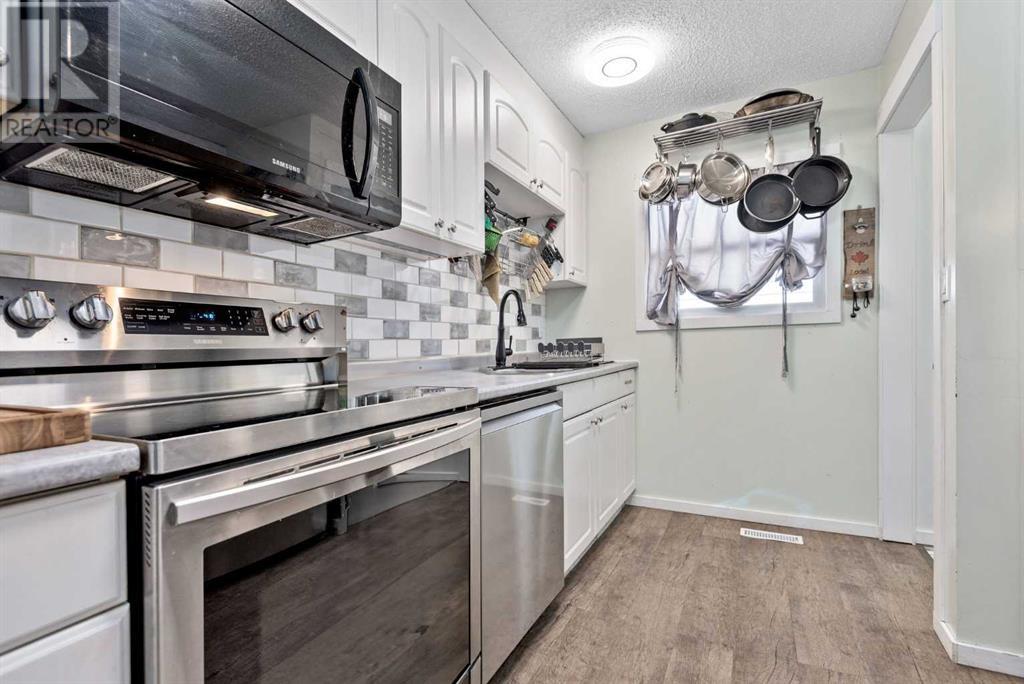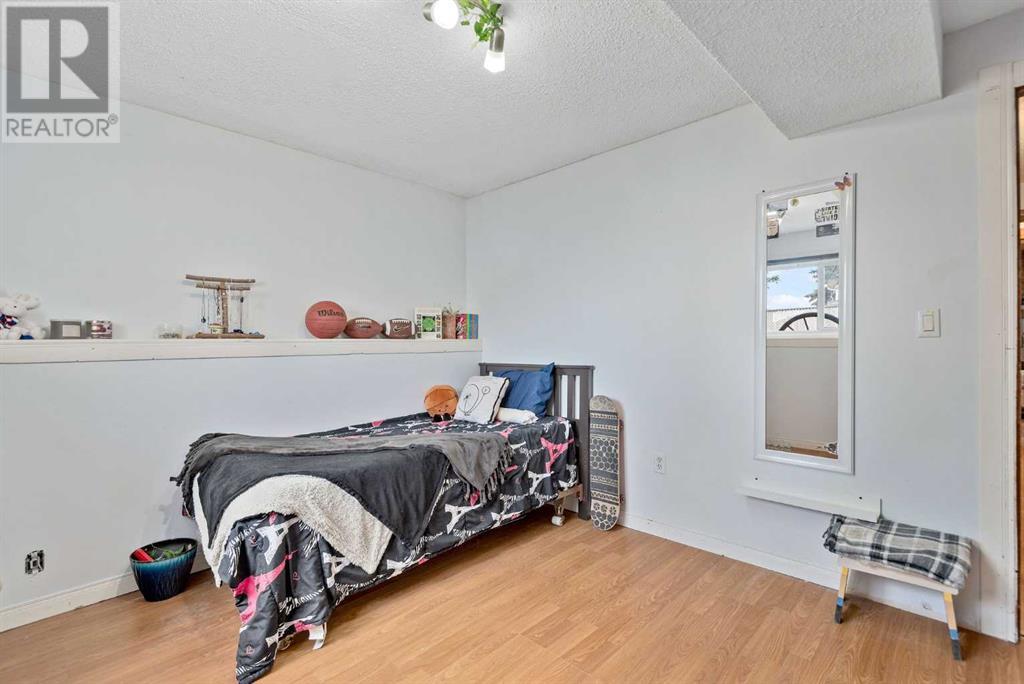9 Hangingstone Drive Lacombe, Alberta T4L 1R1
$335,000
Welcome to 9 Hangingstone Drive – where comfort, character, and community come together! Nestled in a friendly neighbourhood, this 5-bedroom beauty isn’t just a house – it’s a property that offers everything from classic charm of hardwood floors to RV parking in the back and some impressive upgrades throughout. Inside you're greeted with a warm, charming entryway, those original hardwood floors, and a sun-filled living room perfect for cozy evenings or lively get-togethers. Turn the corner and find a cheerful dining space complete with a coffee bar, your morning routine just got an upgrade! There’s a sleek alley kitchen featuring subway tile, stainless steel appliances, and plenty of prep space. Upstairs, you'll find three bright bedrooms including a spacious primary with generous closet and private 4-piece ensuite. Downstairs are 2 more versatile bedrooms, and a second living room space currently being used as a bedroom. This room is perfect for a home office, play space, games room or all of the above – plus another full bath with a gorgeous tiled shower and laundry tucked neatly in the utility room. The fenced backyard is low-maintenance and perfect for summer BBQs or letting the pup roam free, while the front yard’s mature trees and shrubs add just the right touch of curb appeal.Bonus upgrades: hot water tank (2025), 15 solar panels (installed November 2024) to help with energy bills and efficiencies. This home is a prime location just minutes from Hwy 2A, schools, shops, and everything else that makes life in Lacombe so wonderfully simple. Come see why 9 Hanging Stonedrive just feels right! (id:57594)
Property Details
| MLS® Number | A2224307 |
| Property Type | Single Family |
| Community Name | Hearthstone |
| Amenities Near By | Park, Playground, Schools, Shopping |
| Features | See Remarks, Pvc Window, Closet Organizers |
| Parking Space Total | 3 |
| Plan | 7822856 |
| Structure | None |
Building
| Bathroom Total | 3 |
| Bedrooms Above Ground | 3 |
| Bedrooms Below Ground | 2 |
| Bedrooms Total | 5 |
| Appliances | Washer, Refrigerator, Dishwasher, Stove, Dryer, Microwave |
| Architectural Style | Bungalow |
| Basement Development | Finished |
| Basement Type | Full (finished) |
| Constructed Date | 1982 |
| Construction Style Attachment | Detached |
| Cooling Type | None |
| Exterior Finish | Vinyl Siding, Wood Siding |
| Flooring Type | Carpeted, Linoleum, Tile |
| Foundation Type | Poured Concrete |
| Heating Type | Forced Air |
| Stories Total | 1 |
| Size Interior | 1,061 Ft2 |
| Total Finished Area | 1061 Sqft |
| Type | House |
Parking
| Other | |
| R V |
Land
| Acreage | No |
| Fence Type | Fence |
| Land Amenities | Park, Playground, Schools, Shopping |
| Size Depth | 30.48 M |
| Size Frontage | 10.06 M |
| Size Irregular | 3300.00 |
| Size Total | 3300 Sqft|0-4,050 Sqft |
| Size Total Text | 3300 Sqft|0-4,050 Sqft |
| Zoning Description | R2 |
Rooms
| Level | Type | Length | Width | Dimensions |
|---|---|---|---|---|
| Basement | 3pc Bathroom | 8.92 Ft x 4.92 Ft | ||
| Basement | Living Room | 16.33 Ft x 14.83 Ft | ||
| Basement | Bedroom | 8.25 Ft x 16.83 Ft | ||
| Basement | Bedroom | 12.58 Ft x 10.25 Ft | ||
| Basement | Recreational, Games Room | 11.67 Ft x 10.08 Ft | ||
| Basement | Furnace | 8.08 Ft x 13.42 Ft | ||
| Main Level | 4pc Bathroom | 8.42 Ft x 4.92 Ft | ||
| Main Level | 4pc Bathroom | 8.42 Ft x 4.50 Ft | ||
| Main Level | Bedroom | 10.08 Ft x 12.33 Ft | ||
| Main Level | Dining Room | 12.00 Ft x 9.67 Ft | ||
| Main Level | Kitchen | 10.33 Ft x 9.50 Ft | ||
| Main Level | Living Room | 17.42 Ft x 11.33 Ft | ||
| Main Level | Bedroom | 10.17 Ft x 7.58 Ft | ||
| Main Level | Primary Bedroom | 11.83 Ft x 11.33 Ft |
https://www.realtor.ca/real-estate/28363067/9-hangingstone-drive-lacombe-hearthstone



































