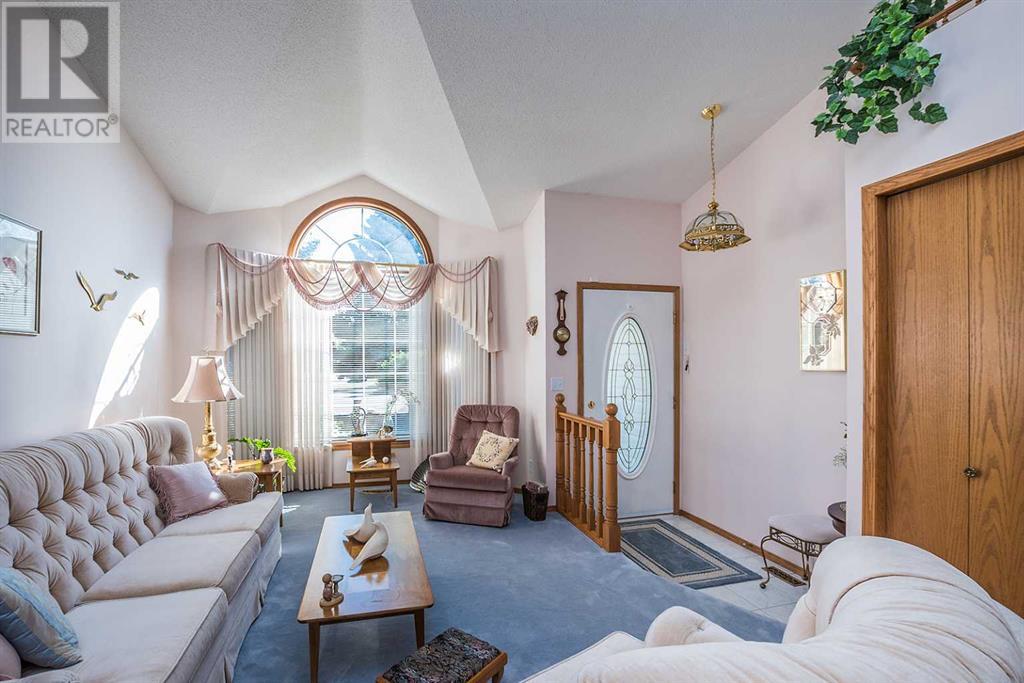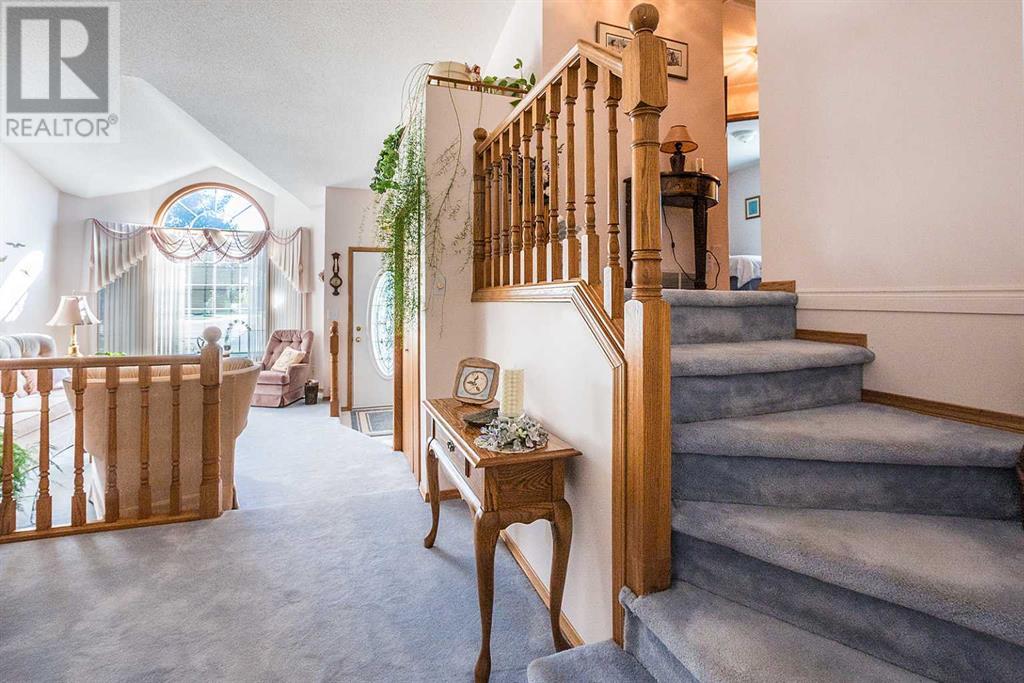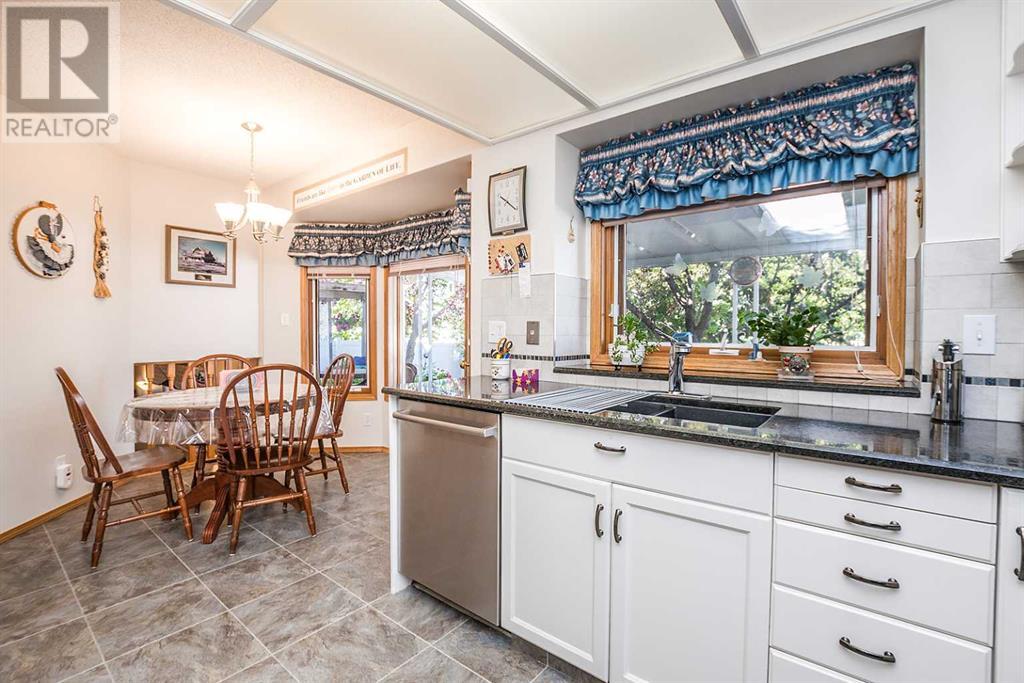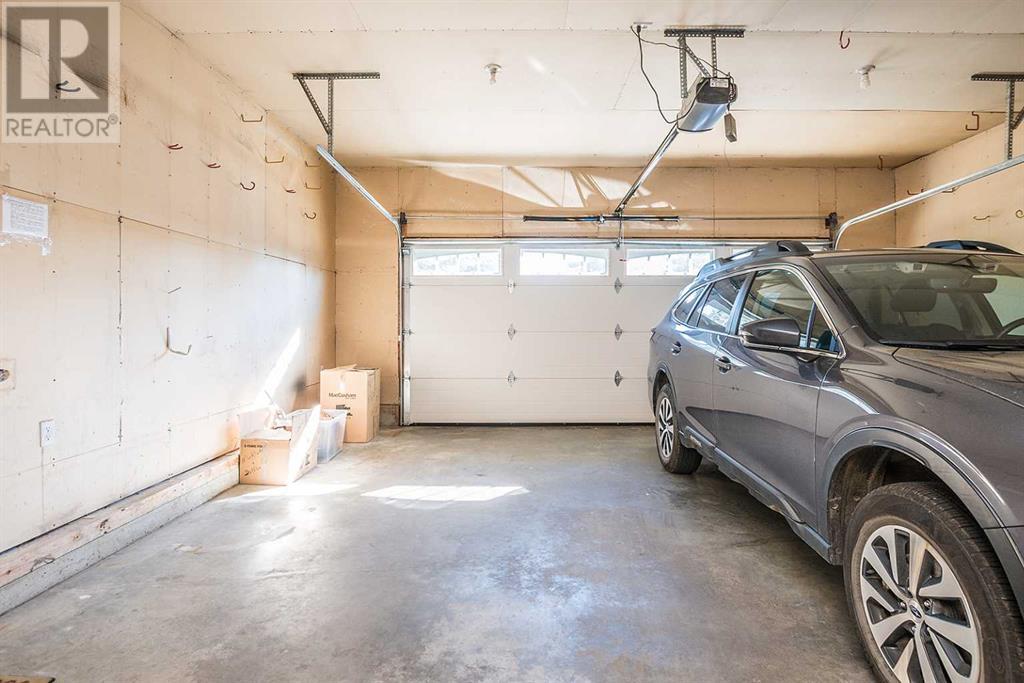4 Bedroom
3 Bathroom
1252.2 sqft
4 Level
Fireplace
Central Air Conditioning
Forced Air
Landscaped, Underground Sprinkler
$519,000
This one owner home on a corner lot on a beautiful, sought after close/location is awaiting its new owner! Not only does this wonderful spot have the most amazing yard but you will find a huge RV pad, shed, greenhouse and vinyl fencing! Add in the very cool water feature and massive, covered deck and you have found your own oasis to enjoy! Inside this meticiously kept home you will find 4 bedrooms, 3 baths, nice size eat in kitchen with granite countertops and newer appliances, huge living and dining room, 3rd floor family room with beautiful hardwood floors and gas fireplace. Tons of storage and a workshop on the 4th level. This home offers underground sprinklers and central air conditioning. Welcome to the wonderful Dandell Close. (id:57594)
Property Details
|
MLS® Number
|
A2163757 |
|
Property Type
|
Single Family |
|
Community Name
|
Deer Park Estates |
|
Amenities Near By
|
Park, Playground, Schools, Shopping |
|
Features
|
See Remarks, Back Lane, No Animal Home, No Smoking Home |
|
Parking Space Total
|
2 |
|
Plan
|
9122398 |
|
Structure
|
Deck |
Building
|
Bathroom Total
|
3 |
|
Bedrooms Above Ground
|
3 |
|
Bedrooms Below Ground
|
1 |
|
Bedrooms Total
|
4 |
|
Appliances
|
Refrigerator, Dishwasher, Stove, Microwave Range Hood Combo, Window Coverings, Washer & Dryer |
|
Architectural Style
|
4 Level |
|
Basement Development
|
Finished |
|
Basement Type
|
Full (finished) |
|
Constructed Date
|
1991 |
|
Construction Material
|
Poured Concrete, Wood Frame |
|
Construction Style Attachment
|
Detached |
|
Cooling Type
|
Central Air Conditioning |
|
Exterior Finish
|
Concrete, Vinyl Siding |
|
Fireplace Present
|
Yes |
|
Fireplace Total
|
1 |
|
Flooring Type
|
Carpeted, Hardwood, Linoleum, Tile |
|
Foundation Type
|
Poured Concrete |
|
Heating Type
|
Forced Air |
|
Size Interior
|
1252.2 Sqft |
|
Total Finished Area
|
1252.2 Sqft |
|
Type
|
House |
Parking
Land
|
Acreage
|
No |
|
Fence Type
|
Fence |
|
Land Amenities
|
Park, Playground, Schools, Shopping |
|
Landscape Features
|
Landscaped, Underground Sprinkler |
|
Size Depth
|
35.94 M |
|
Size Frontage
|
17.47 M |
|
Size Irregular
|
7484.00 |
|
Size Total
|
7484 Sqft|7,251 - 10,889 Sqft |
|
Size Total Text
|
7484 Sqft|7,251 - 10,889 Sqft |
|
Zoning Description
|
R1 |
Rooms
| Level |
Type |
Length |
Width |
Dimensions |
|
Second Level |
3pc Bathroom |
|
|
6.67 Ft x 9.42 Ft |
|
Second Level |
3pc Bathroom |
|
|
6.58 Ft x 6.75 Ft |
|
Second Level |
Bedroom |
|
|
9.83 Ft x 11.67 Ft |
|
Second Level |
Bedroom |
|
|
8.83 Ft x 11.58 Ft |
|
Second Level |
Primary Bedroom |
|
|
15.50 Ft x 14.67 Ft |
|
Basement |
Storage |
|
|
6.50 Ft x 8.25 Ft |
|
Basement |
Furnace |
|
|
13.75 Ft x 13.42 Ft |
|
Basement |
Other |
|
|
13.83 Ft x 9.50 Ft |
|
Lower Level |
3pc Bathroom |
|
|
5.08 Ft x 5.75 Ft |
|
Lower Level |
Bedroom |
|
|
9.42 Ft x 5.75 Ft |
|
Lower Level |
Family Room |
|
|
16.25 Ft x 15.17 Ft |
|
Main Level |
Breakfast |
|
|
8.75 Ft x 9.33 Ft |
|
Main Level |
Kitchen |
|
|
9.42 Ft x 10.08 Ft |
|
Main Level |
Dining Room |
|
|
14.33 Ft x 8.67 Ft |
|
Main Level |
Living Room |
|
|
12.00 Ft x 16.33 Ft |










































