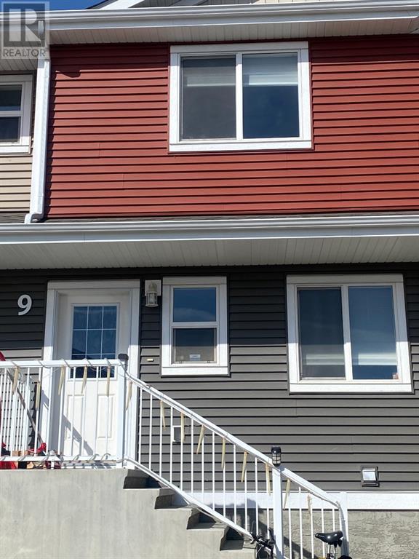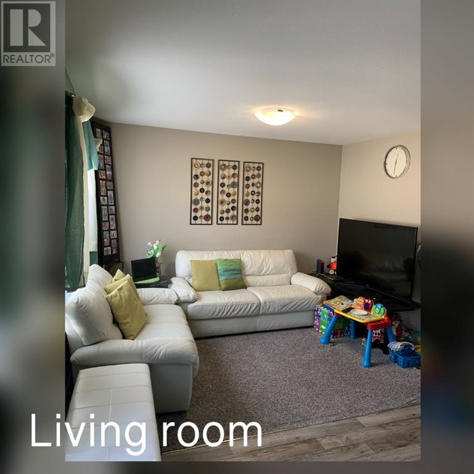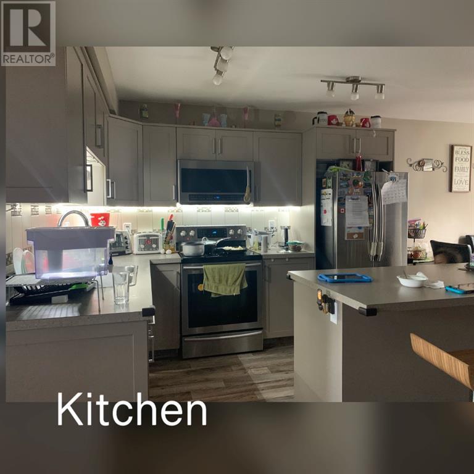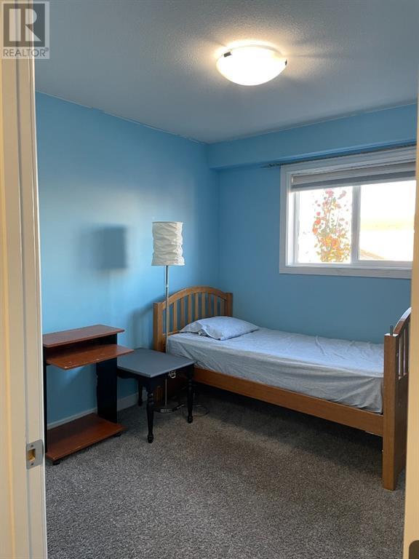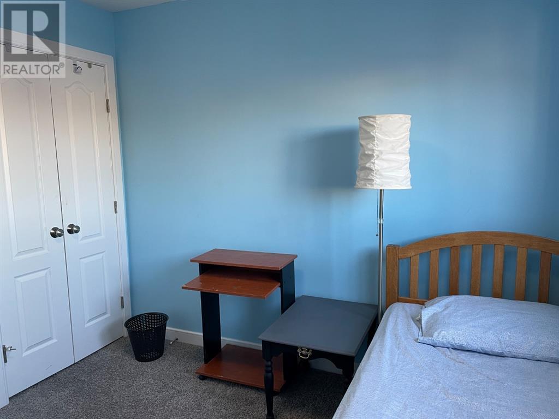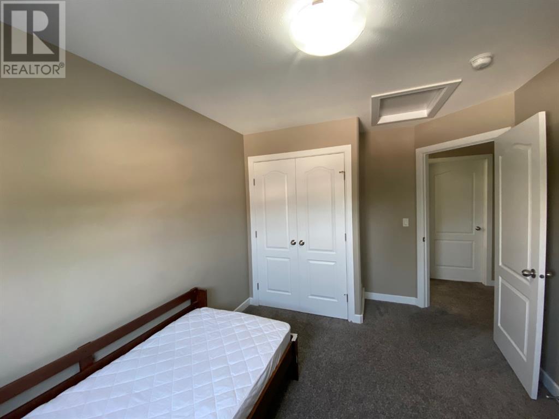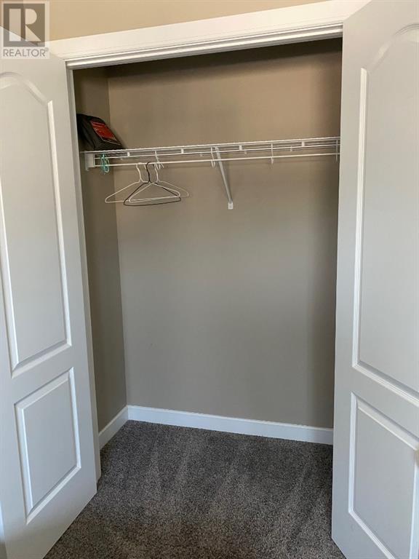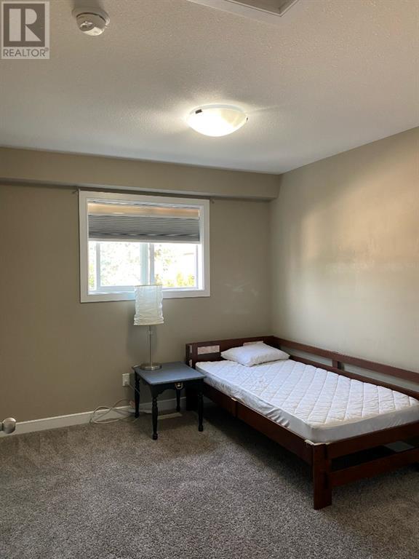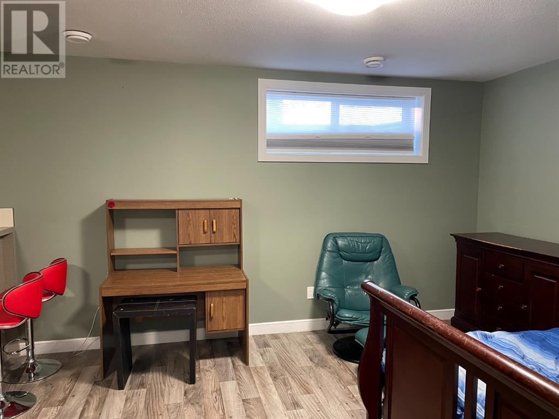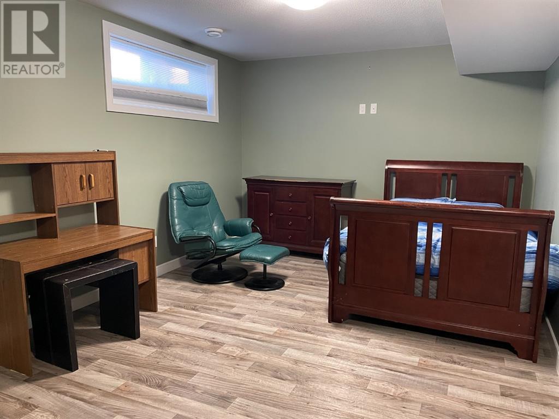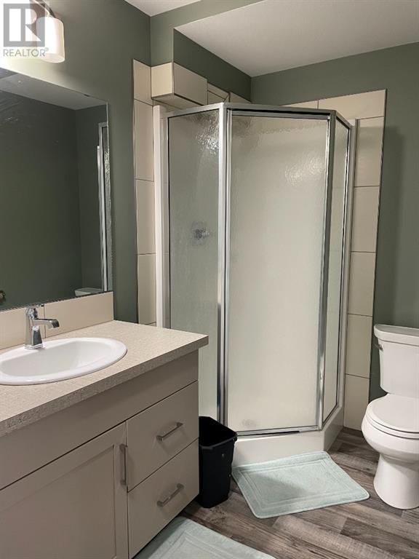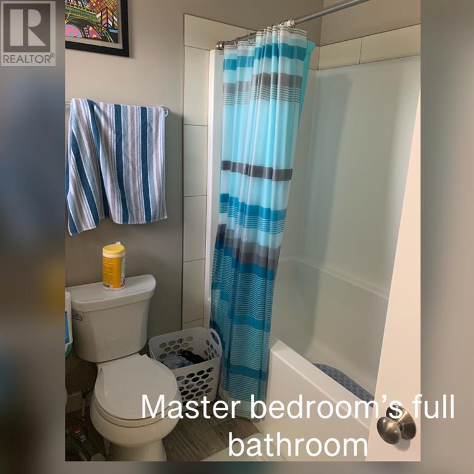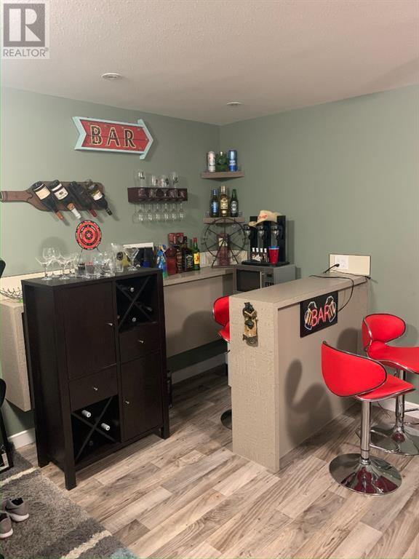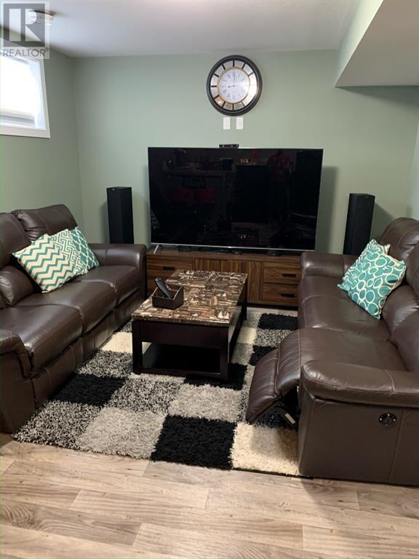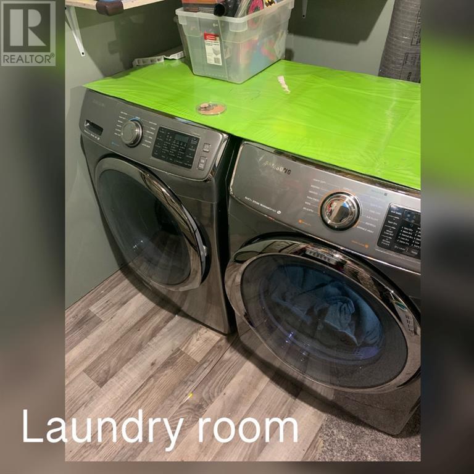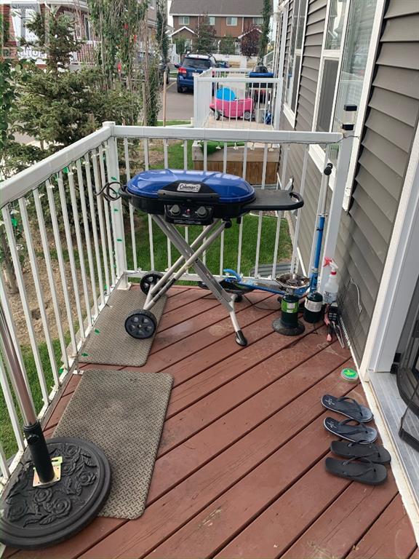9, 4716 College Avenue Lacombe, Alberta T4L 0J5
$315,000Maintenance, Ground Maintenance, Parking, Reserve Fund Contributions
$320 Monthly
Maintenance, Ground Maintenance, Parking, Reserve Fund Contributions
$320 MonthlyThis 4 bedroom/4 bath fully finished 2 storey condo is an ideal choice for first-time homebuyers or investors. The unit comes with TWO assigned parking stalls. You will appreciate the functional floor plan of this beautiful home. A 2-piece bath is conveniently located near the front entry, along with a private office perfect for reading or working. The kitchen/dining area is designed to be a favorite spot any time of day, especially in the morning when the sun shines in, creating an inviting atmosphere to enjoy morning coffee inside or outside on the back deck. The basement offers an additional spacious bedroom and a 3-piece washroom. (id:57594)
Property Details
| MLS® Number | A2230262 |
| Property Type | Single Family |
| Community Name | College Heights |
| Amenities Near By | Park, Playground, Schools, Shopping |
| Community Features | Pets Allowed With Restrictions |
| Features | Back Lane, No Animal Home, No Smoking Home, Parking |
| Parking Space Total | 2 |
| Plan | 1721386 |
| Structure | Deck |
Building
| Bathroom Total | 4 |
| Bedrooms Above Ground | 3 |
| Bedrooms Below Ground | 1 |
| Bedrooms Total | 4 |
| Amenities | Laundry Facility |
| Appliances | Washer, Oven - Electric, Dishwasher, Stove, Dryer, Microwave |
| Basement Development | Finished |
| Basement Type | Full (finished) |
| Constructed Date | 2017 |
| Construction Material | Wood Frame |
| Construction Style Attachment | Attached |
| Cooling Type | None |
| Exterior Finish | Vinyl Siding |
| Flooring Type | Carpeted, Laminate, Linoleum |
| Foundation Type | Poured Concrete |
| Half Bath Total | 1 |
| Heating Type | Forced Air |
| Stories Total | 2 |
| Size Interior | 1,085 Ft2 |
| Total Finished Area | 1084.9 Sqft |
| Type | Row / Townhouse |
Parking
| Parking Pad |
Land
| Acreage | No |
| Fence Type | Not Fenced |
| Land Amenities | Park, Playground, Schools, Shopping |
| Size Total Text | Unknown |
| Zoning Description | R6 |
Rooms
| Level | Type | Length | Width | Dimensions |
|---|---|---|---|---|
| Basement | Bedroom | 11.32 Ft x 19.16 Ft | ||
| Basement | Furnace | 19.16 Ft x 8.66 Ft | ||
| Basement | 3pc Bathroom | .00 Ft x .00 Ft | ||
| Main Level | Living Room | 8.07 Ft x 11.42 Ft | ||
| Main Level | Other | 20.18 Ft x 10.24 Ft | ||
| Main Level | Office | 6.76 Ft x 8.83 Ft | ||
| Main Level | 2pc Bathroom | .00 Ft x .00 Ft | ||
| Upper Level | 4pc Bathroom | .00 Ft x .00 Ft | ||
| Upper Level | Primary Bedroom | 14.57 Ft x 10.99 Ft | ||
| Upper Level | 4pc Bathroom | .00 Ft x .00 Ft | ||
| Upper Level | Bedroom | 9.74 Ft x 8.76 Ft | ||
| Upper Level | Bedroom | 12.34 Ft x 9.25 Ft |
https://www.realtor.ca/real-estate/28455029/9-4716-college-avenue-lacombe-college-heights

