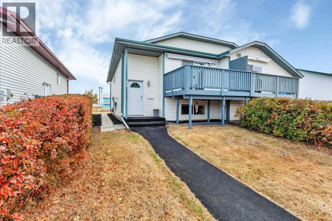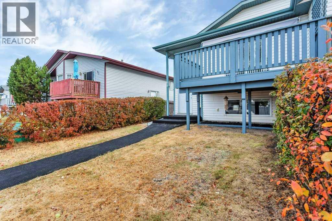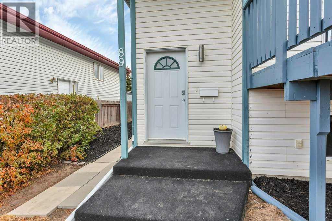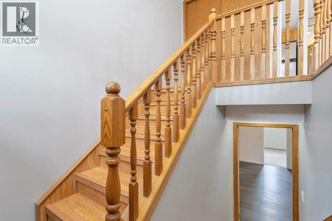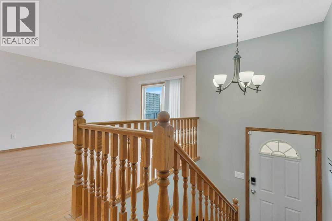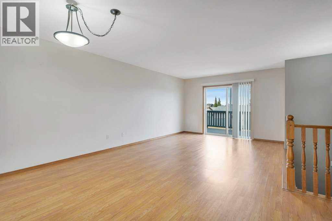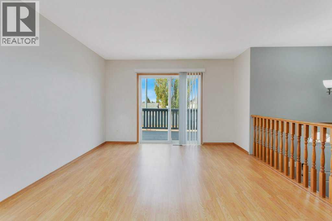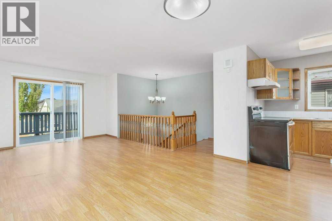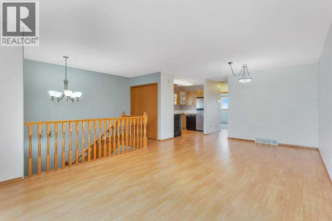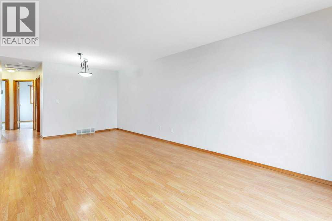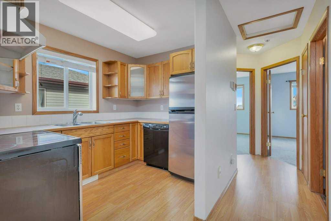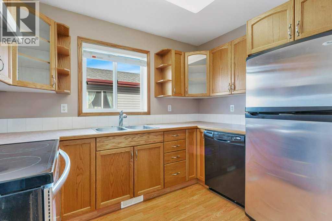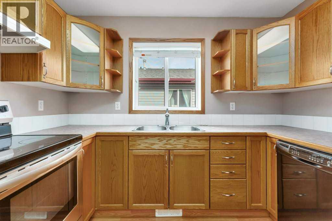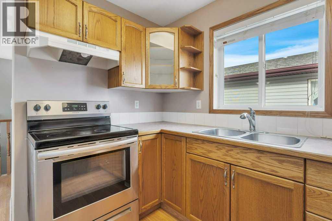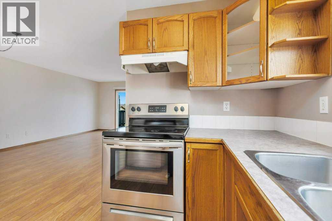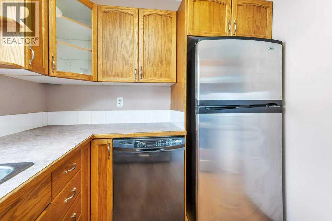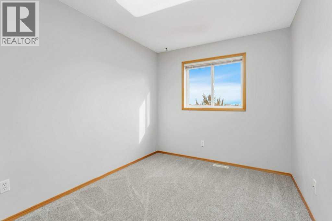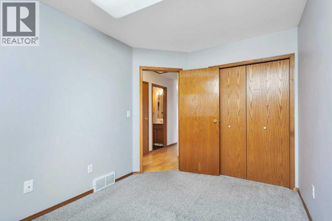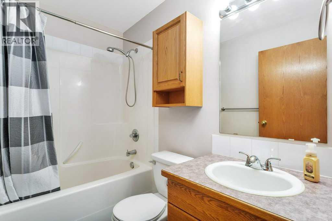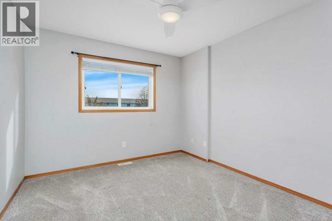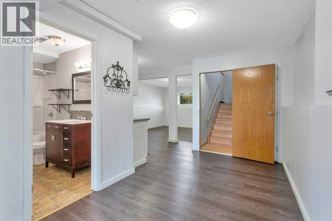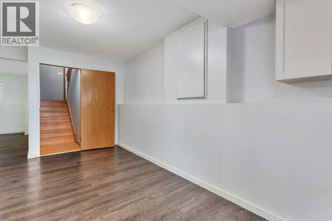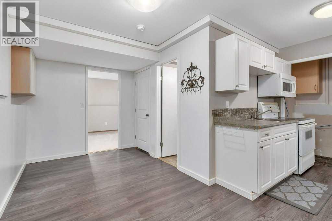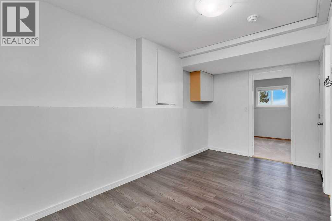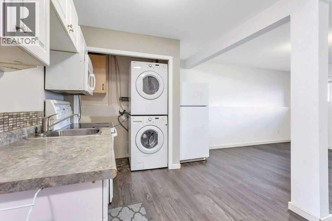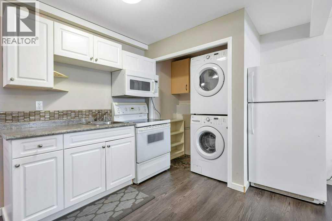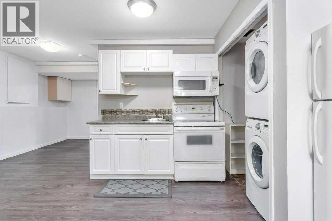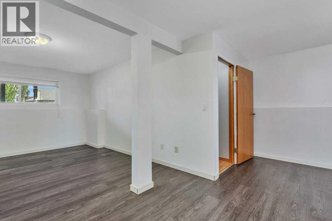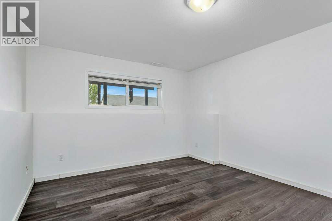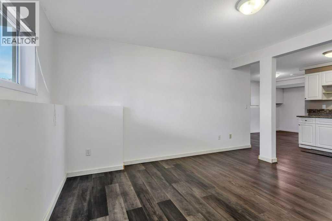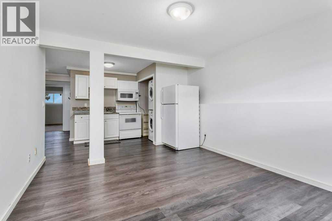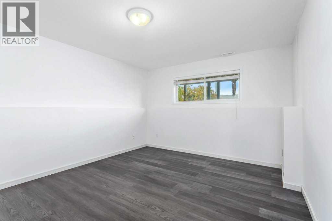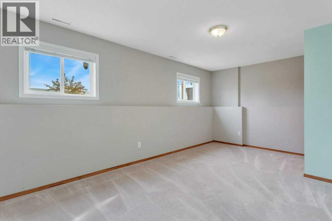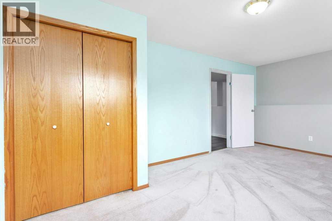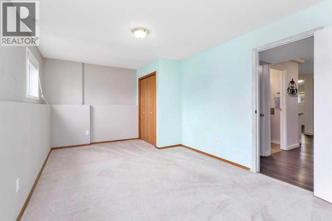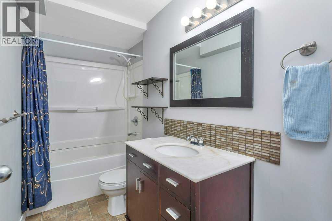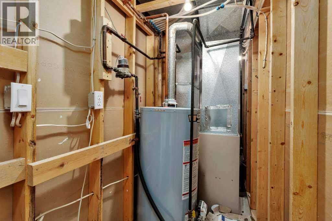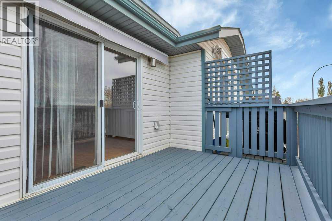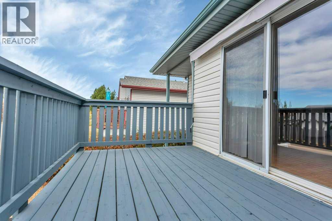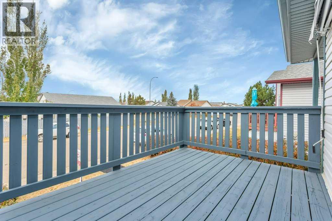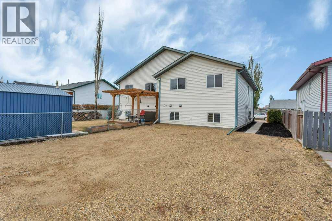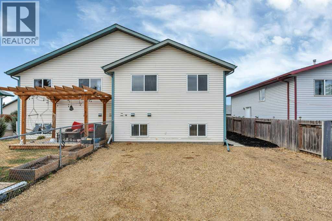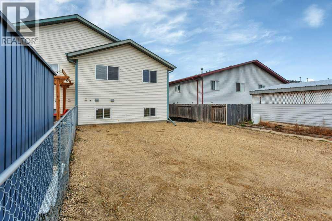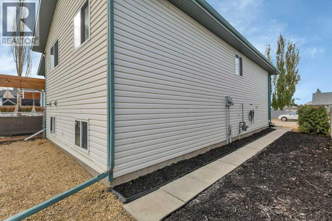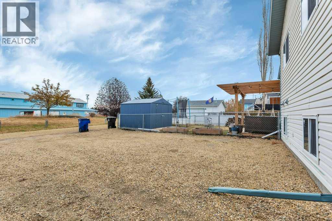3 Bedroom
2 Bathroom
851 ft2
Bi-Level
None
Forced Air
Landscaped
$284,900
MOVE IN READY HALF DUPLEX IN BLACKFALDS. Excellent starter home or revenue potential here. You'll appreciate the neutral paint colors throughout with a bright open concept floor plan. The functional kitchen offers all appliances, ample cabinet & counter space, and a pantry for additional storage. Enjoy the spacious living & dining space with large sliding patio doors to the west exposed deck. Full four piece bathroom and two bedrooms complete the main floor. The lower level is completed and features a convenient kitchenette, extra large bedroom, four piece bath and roomy family room. East exposed back yard is low maintenance with a large gravel parking pad which allows for multiple vehicles to park and a small RV or trailer. Recent updates include shingles in 2023 and recycled rubber on the front sidewalk and steps. This a convenient location with just a short walk to all downtown amenities, hockey arena and the Abbey Center. (id:57594)
Property Details
|
MLS® Number
|
A2265455 |
|
Property Type
|
Single Family |
|
Community Name
|
Harvest Meadows |
|
Amenities Near By
|
Park, Schools |
|
Features
|
Back Lane, Pvc Window, Closet Organizers |
|
Parking Space Total
|
3 |
|
Plan
|
9825106 |
|
Structure
|
None, Deck |
Building
|
Bathroom Total
|
2 |
|
Bedrooms Above Ground
|
2 |
|
Bedrooms Below Ground
|
1 |
|
Bedrooms Total
|
3 |
|
Appliances
|
Refrigerator, Stove, Microwave Range Hood Combo, Washer & Dryer |
|
Architectural Style
|
Bi-level |
|
Basement Development
|
Finished |
|
Basement Type
|
Full (finished) |
|
Constructed Date
|
1999 |
|
Construction Style Attachment
|
Semi-detached |
|
Cooling Type
|
None |
|
Exterior Finish
|
Vinyl Siding |
|
Flooring Type
|
Laminate, Linoleum |
|
Foundation Type
|
Poured Concrete |
|
Heating Fuel
|
Natural Gas |
|
Heating Type
|
Forced Air |
|
Size Interior
|
851 Ft2 |
|
Total Finished Area
|
851 Sqft |
|
Type
|
Duplex |
Parking
Land
|
Acreage
|
No |
|
Fence Type
|
Partially Fenced |
|
Land Amenities
|
Park, Schools |
|
Landscape Features
|
Landscaped |
|
Size Depth
|
29.87 M |
|
Size Frontage
|
9.14 M |
|
Size Irregular
|
2940.00 |
|
Size Total
|
2940 Sqft|0-4,050 Sqft |
|
Size Total Text
|
2940 Sqft|0-4,050 Sqft |
|
Zoning Description
|
R-2 |
Rooms
| Level |
Type |
Length |
Width |
Dimensions |
|
Lower Level |
Family Room |
|
|
15.17 Ft x 11.67 Ft |
|
Lower Level |
Other |
|
|
7.08 Ft x 6.25 Ft |
|
Lower Level |
4pc Bathroom |
|
|
Measurements not available |
|
Lower Level |
Bedroom |
|
|
10.17 Ft x 18.08 Ft |
|
Main Level |
Living Room |
|
|
12.17 Ft x 15.08 Ft |
|
Main Level |
Dining Room |
|
|
13.17 Ft x 6.83 Ft |
|
Main Level |
Kitchen |
|
|
7.50 Ft x 9.92 Ft |
|
Main Level |
Bedroom |
|
|
8.42 Ft x 12.00 Ft |
|
Main Level |
Primary Bedroom |
|
|
12.00 Ft x 10.33 Ft |
|
Main Level |
4pc Bathroom |
|
|
.00Ft x .00Ft |
https://www.realtor.ca/real-estate/29006859/89-silver-drive-blackfalds-harvest-meadows

