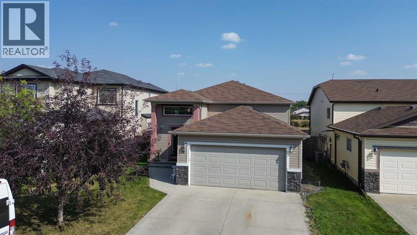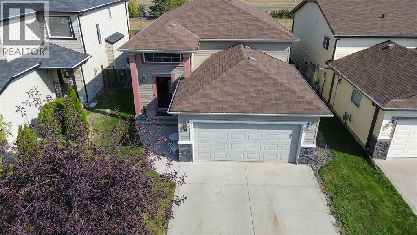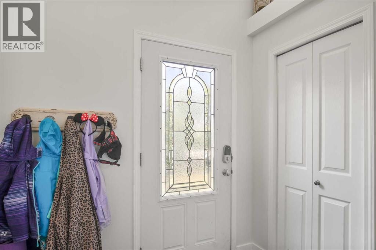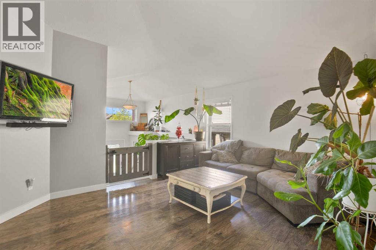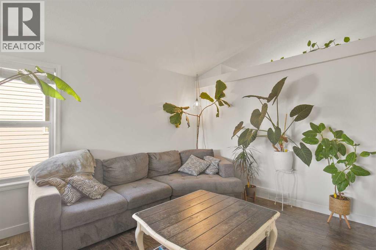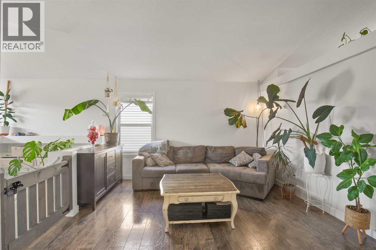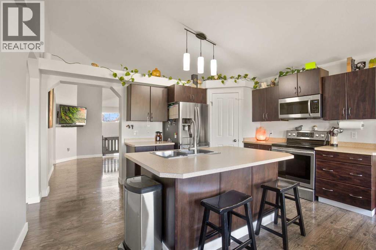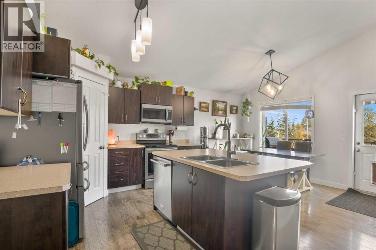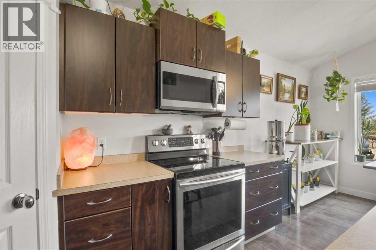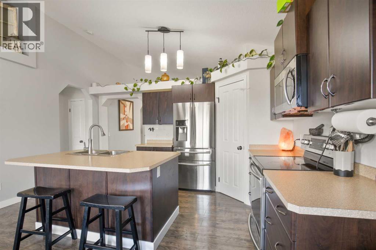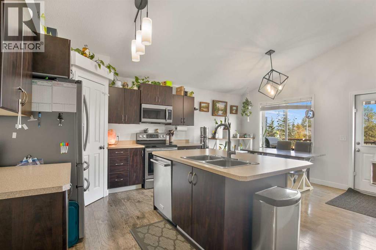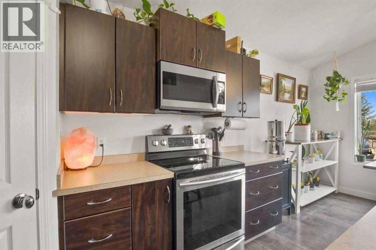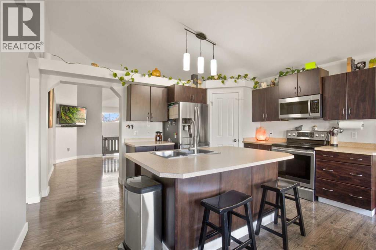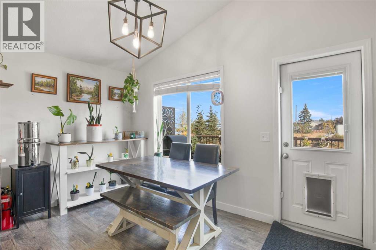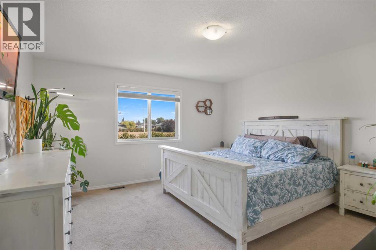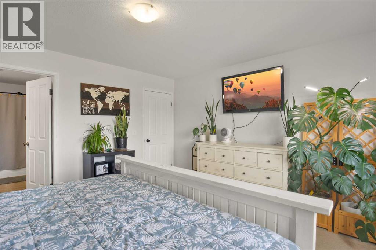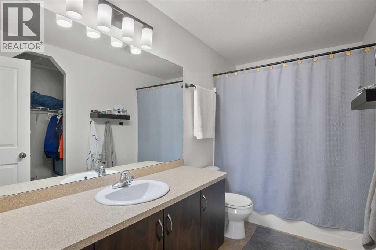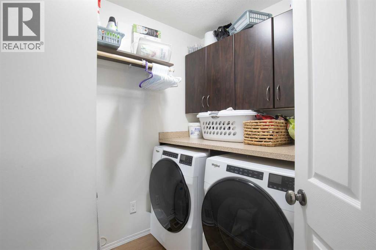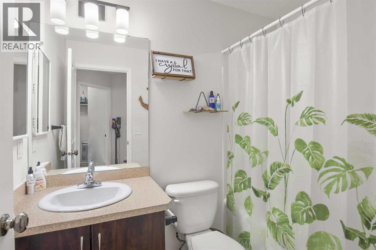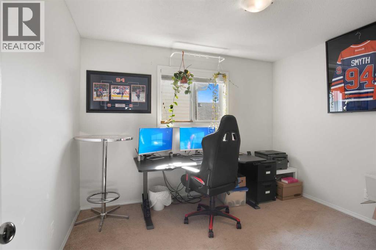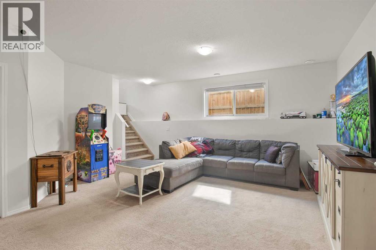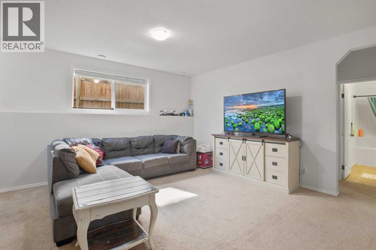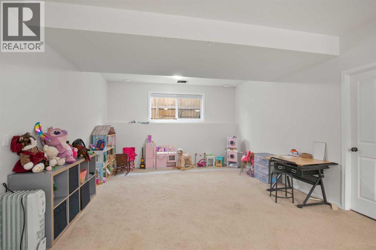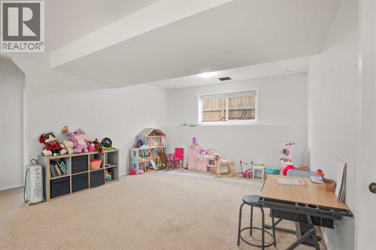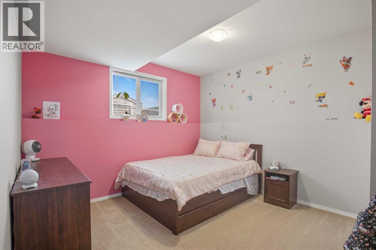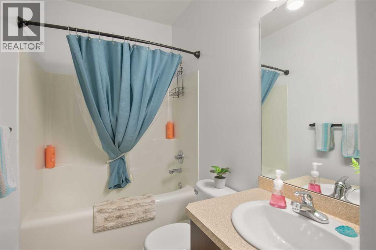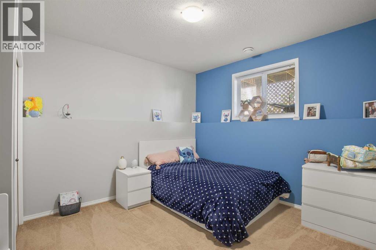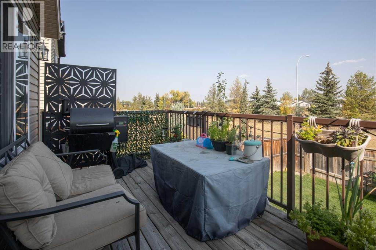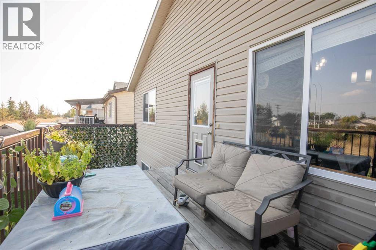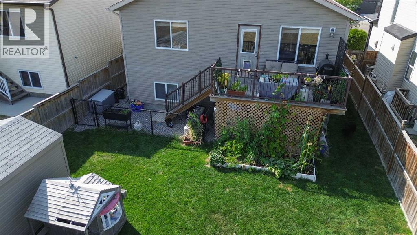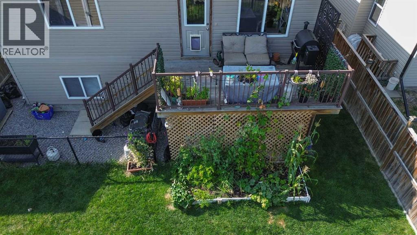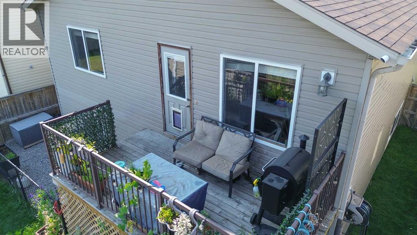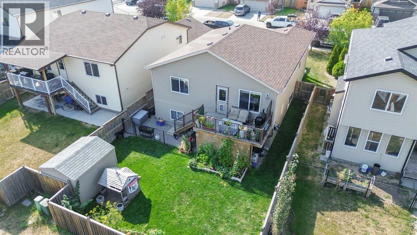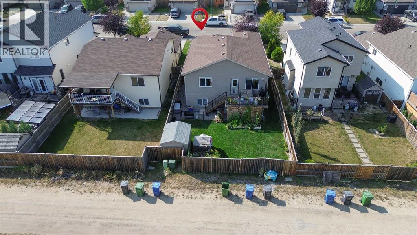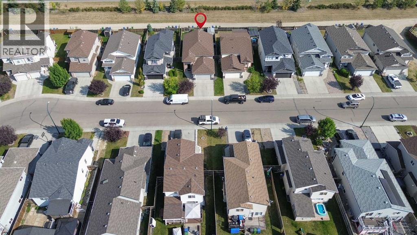4 Bedroom
3 Bathroom
1,227 ft2
Bi-Level
Central Air Conditioning
Forced Air
$439,900
Welcome to 88 Jones Crescent! This fully finished 4 bedroom, 3 bathroom home offers just over 1,200 sq. ft. above grade. The main level features a bright living room and a well-appointed kitchen with adjacent dining space, providing a functional layout with defined rooms. The fully developed basement extends your living space with a large family room, two spacious bedrooms, and a full bathroom. With 4 bedrooms in total, this home offers flexibility for families, guests, or a home office. Ideally situated close to schools, parks, and everyday amenities, this property is a great blend of comfort, convenience, and value. (id:57594)
Property Details
|
MLS® Number
|
A2256018 |
|
Property Type
|
Single Family |
|
Neigbourhood
|
Johnstone Park |
|
Community Name
|
Johnstone Park |
|
Amenities Near By
|
Shopping |
|
Features
|
See Remarks, Other, Back Lane |
|
Parking Space Total
|
4 |
|
Plan
|
1125617 |
|
Structure
|
Deck, Dog Run - Fenced In |
Building
|
Bathroom Total
|
3 |
|
Bedrooms Above Ground
|
2 |
|
Bedrooms Below Ground
|
2 |
|
Bedrooms Total
|
4 |
|
Appliances
|
Refrigerator, Dishwasher, Stove, Microwave |
|
Architectural Style
|
Bi-level |
|
Basement Development
|
Finished |
|
Basement Type
|
Full (finished) |
|
Constructed Date
|
2012 |
|
Construction Style Attachment
|
Detached |
|
Cooling Type
|
Central Air Conditioning |
|
Exterior Finish
|
Stone, Vinyl Siding, Wood Siding |
|
Flooring Type
|
Carpeted, Laminate |
|
Foundation Type
|
Poured Concrete |
|
Heating Type
|
Forced Air |
|
Size Interior
|
1,227 Ft2 |
|
Total Finished Area
|
1227 Sqft |
|
Type
|
House |
Parking
Land
|
Acreage
|
No |
|
Fence Type
|
Fence |
|
Land Amenities
|
Shopping |
|
Size Depth
|
35.05 M |
|
Size Frontage
|
12.19 M |
|
Size Irregular
|
4600.00 |
|
Size Total
|
4600 Sqft|4,051 - 7,250 Sqft |
|
Size Total Text
|
4600 Sqft|4,051 - 7,250 Sqft |
|
Zoning Description
|
R1 |
Rooms
| Level |
Type |
Length |
Width |
Dimensions |
|
Lower Level |
4pc Bathroom |
|
|
Measurements not available |
|
Lower Level |
Bedroom |
|
|
10.83 Ft x 12.92 Ft |
|
Lower Level |
Bedroom |
|
|
11.42 Ft x 12.92 Ft |
|
Lower Level |
Recreational, Games Room |
|
|
28.08 Ft x 18.50 Ft |
|
Lower Level |
Furnace |
|
|
18.50 Ft x 8.17 Ft |
|
Main Level |
4pc Bathroom |
|
|
Measurements not available |
|
Main Level |
Primary Bedroom |
|
|
14.00 Ft x 13.58 Ft |
|
Main Level |
4pc Bathroom |
|
|
Measurements not available |
|
Main Level |
Bedroom |
|
|
9.92 Ft x 11.17 Ft |
|
Main Level |
Dining Room |
|
|
14.67 Ft x 7.00 Ft |
|
Main Level |
Kitchen |
|
|
14.67 Ft x 11.33 Ft |
|
Main Level |
Living Room |
|
|
14.67 Ft x 13.00 Ft |
https://www.realtor.ca/real-estate/28860279/88-jones-crescent-red-deer-johnstone-park

