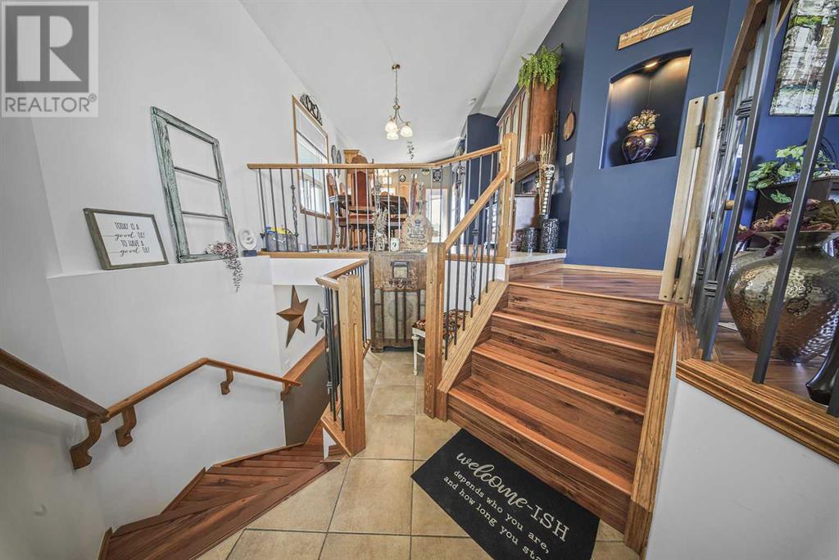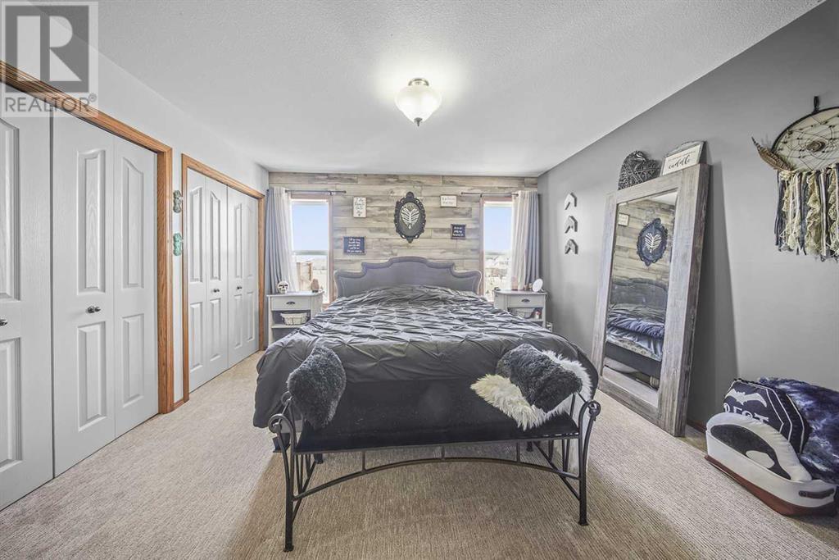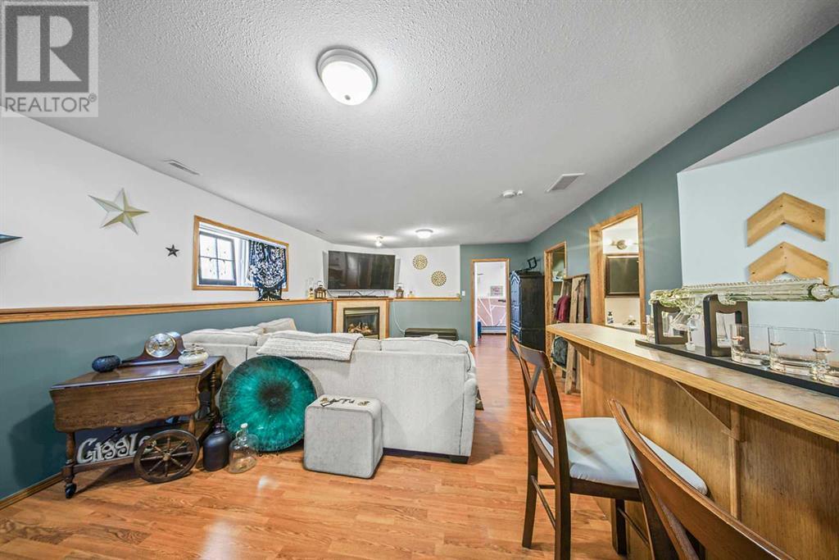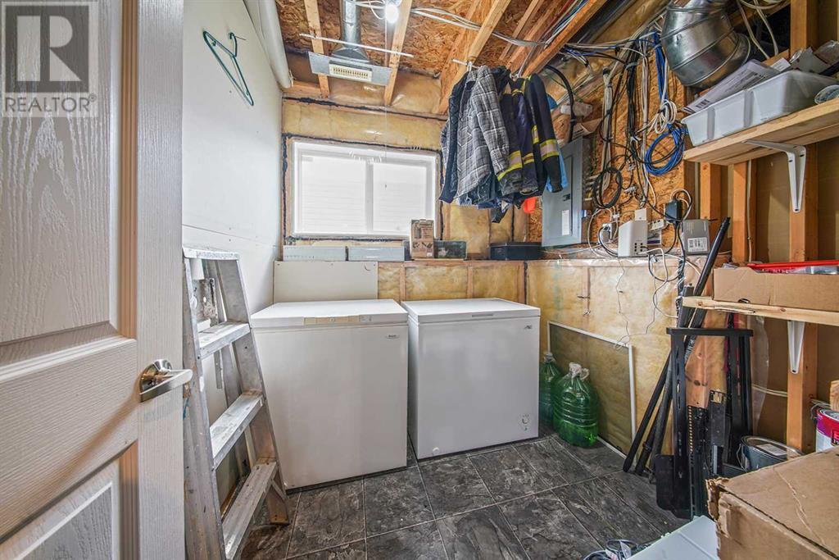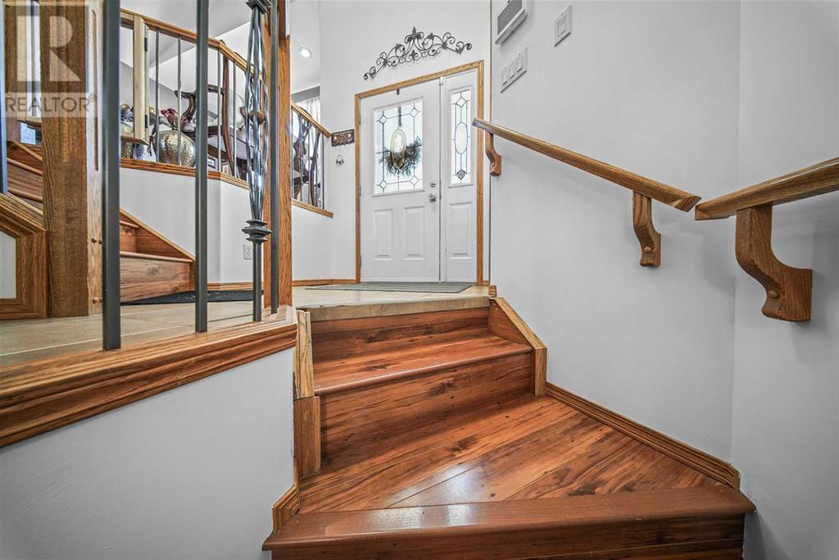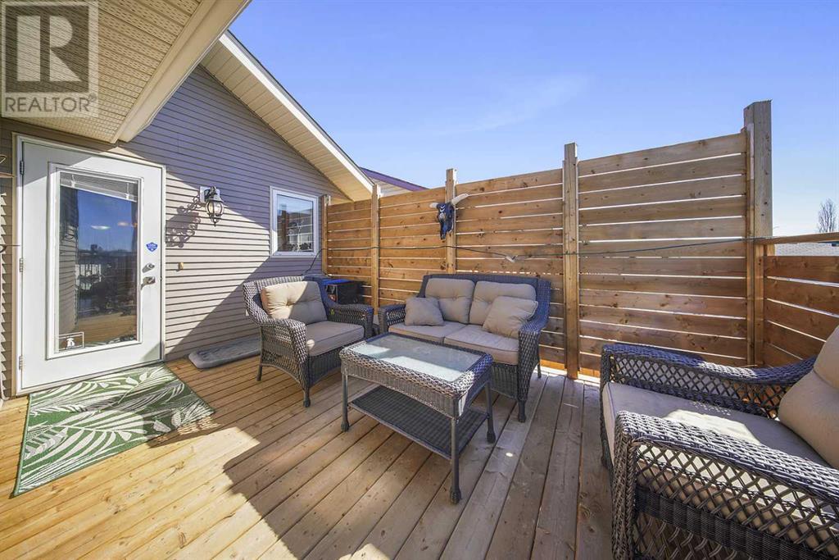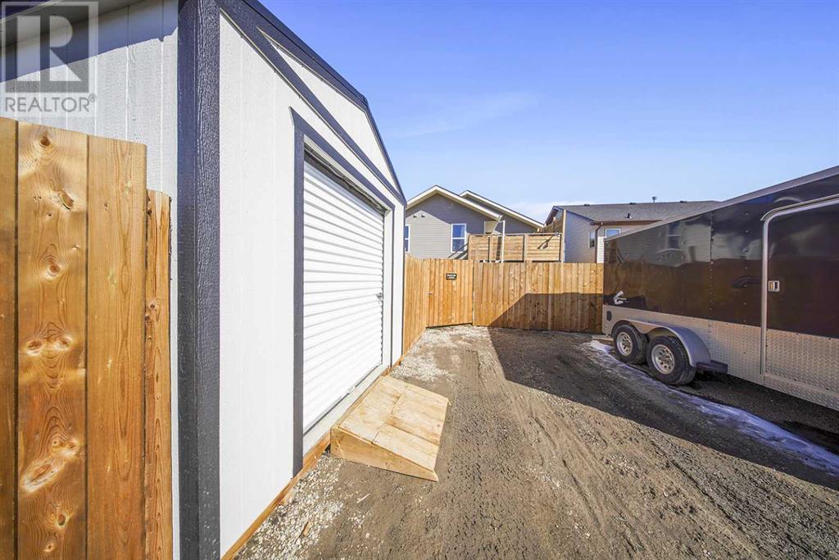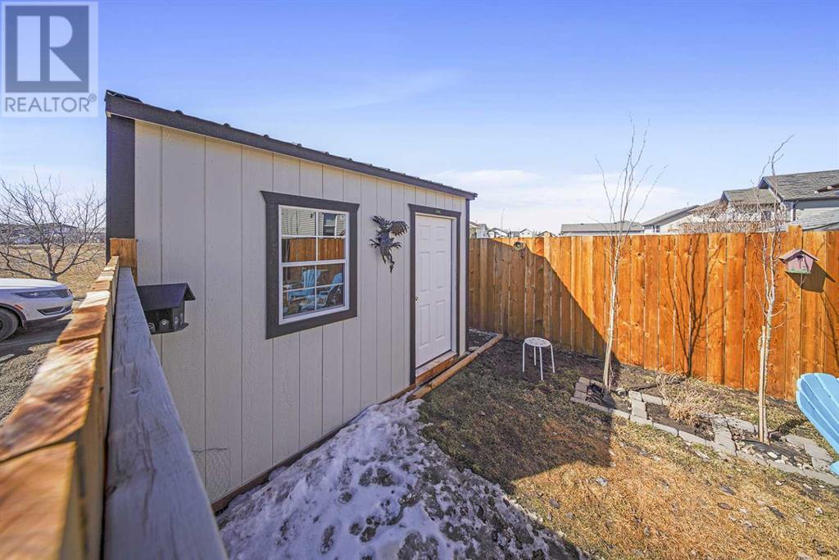3 Bedroom
3 Bathroom
1,066 ft2
Bi-Level
Fireplace
None
Forced Air
Landscaped, Lawn
$394,900
Welcome to this beautifully updated bi-level home located in the heart of Sylvan Lake, Alberta—just minutes from the town’s stunning waterfront beaches, vibrant marina, shopping, restaurants, and scenic walking trails. This home perfectly blends comfort, style, and location, making it ideal for families, outdoor enthusiasts, or anyone looking to enjoy the lake lifestyle year-round. From the moment you step into the large, welcoming entryway, you’ll notice the thoughtful design and attention to detail throughout. The main floor boasts an open-concept kitchen, dining, and living area with soaring vaulted ceilings, creating a bright and spacious environment that’s perfect for entertaining or relaxing with family. There are two bedrooms on the main level, both with brand new carpet installed in 2023. The primary bedroom features a private three-piece ensuite, while a second full four-piece bathroom offers convenience for guests or family. Downstairs, the fully finished basement continues to impress with two additional large bedrooms, a full four-piece bathroom, and a dedicated laundry room. There’s also a separate storage space to keep everything organized. The highlight of the lower level is the cozy rec room, complete with a stylish bar and gas fireplace—ideal for game nights, movie marathons, or quiet evenings by the fire. This home has seen extensive updates in the past two years. In 2023, all kitchen appliances plus the washing machine were replaced, the entire interior was freshly painted, new carpet was installed upstairs, a new hot water tank was added, and the roof was replaced. The upgrades continued in 2024 with the installation of a new sump pump and water softener, dryer, fresh sod laid in the backyard, a brand new fence and deck, and the addition of a handy shed with a rolling door—perfect for storing motorbikes, quads, lawn equipment, or tools. As an added bonus, the property includes a top-of-the-line $3,000 security system that can be easily transferr ed to the new owners, providing peace of mind from day one. This is your chance to own a truly move-in-ready home in one of Alberta’s most sought-after lake communities. Whether you're looking for a full-time residence or a seasonal retreat, this home has everything you need and more. (id:57594)
Property Details
|
MLS® Number
|
A2191205 |
|
Property Type
|
Single Family |
|
Community Name
|
Hewlett Park |
|
Amenities Near By
|
Golf Course, Park, Playground, Schools, Shopping, Water Nearby |
|
Community Features
|
Golf Course Development, Lake Privileges, Fishing |
|
Parking Space Total
|
3 |
|
Plan
|
0326179 |
|
Structure
|
Deck |
Building
|
Bathroom Total
|
3 |
|
Bedrooms Above Ground
|
2 |
|
Bedrooms Below Ground
|
1 |
|
Bedrooms Total
|
3 |
|
Appliances
|
Refrigerator, Water Softener, Dishwasher, Stove, Microwave, Window Coverings, Washer & Dryer |
|
Architectural Style
|
Bi-level |
|
Basement Development
|
Finished |
|
Basement Type
|
Full (finished) |
|
Constructed Date
|
2005 |
|
Construction Style Attachment
|
Detached |
|
Cooling Type
|
None |
|
Exterior Finish
|
Vinyl Siding |
|
Fireplace Present
|
Yes |
|
Fireplace Total
|
1 |
|
Flooring Type
|
Carpeted, Laminate |
|
Foundation Type
|
Poured Concrete |
|
Heating Type
|
Forced Air |
|
Size Interior
|
1,066 Ft2 |
|
Total Finished Area
|
1066.3 Sqft |
|
Type
|
House |
Parking
Land
|
Acreage
|
No |
|
Fence Type
|
Fence |
|
Land Amenities
|
Golf Course, Park, Playground, Schools, Shopping, Water Nearby |
|
Landscape Features
|
Landscaped, Lawn |
|
Size Depth
|
33.82 M |
|
Size Frontage
|
11.57 M |
|
Size Irregular
|
4204.00 |
|
Size Total
|
4204 Sqft|4,051 - 7,250 Sqft |
|
Size Total Text
|
4204 Sqft|4,051 - 7,250 Sqft |
|
Zoning Description
|
R5 |
Rooms
| Level |
Type |
Length |
Width |
Dimensions |
|
Basement |
4pc Bathroom |
|
|
9.08 Ft x 7.75 Ft |
|
Basement |
Bedroom |
|
|
11.83 Ft x 15.50 Ft |
|
Basement |
Exercise Room |
|
|
13.92 Ft x 9.58 Ft |
|
Basement |
Recreational, Games Room |
|
|
14.50 Ft x 22.83 Ft |
|
Basement |
Storage |
|
|
7.00 Ft x 7.00 Ft |
|
Basement |
Furnace |
|
|
9.08 Ft x 7.17 Ft |
|
Main Level |
3pc Bathroom |
|
|
9.25 Ft x 5.08 Ft |
|
Main Level |
4pc Bathroom |
|
|
9.25 Ft x 4.83 Ft |
|
Main Level |
Bedroom |
|
|
12.58 Ft x 9.92 Ft |
|
Main Level |
Primary Bedroom |
|
|
12.75 Ft x 16.25 Ft |
|
Main Level |
Dining Room |
|
|
12.00 Ft x 14.67 Ft |
|
Main Level |
Foyer |
|
|
6.25 Ft x 10.08 Ft |
|
Main Level |
Kitchen |
|
|
9.58 Ft x 9.67 Ft |
|
Main Level |
Living Room |
|
|
12.17 Ft x 16.33 Ft |
https://www.realtor.ca/real-estate/28179019/88-hinshaw-drive-sylvan-lake-hewlett-park




