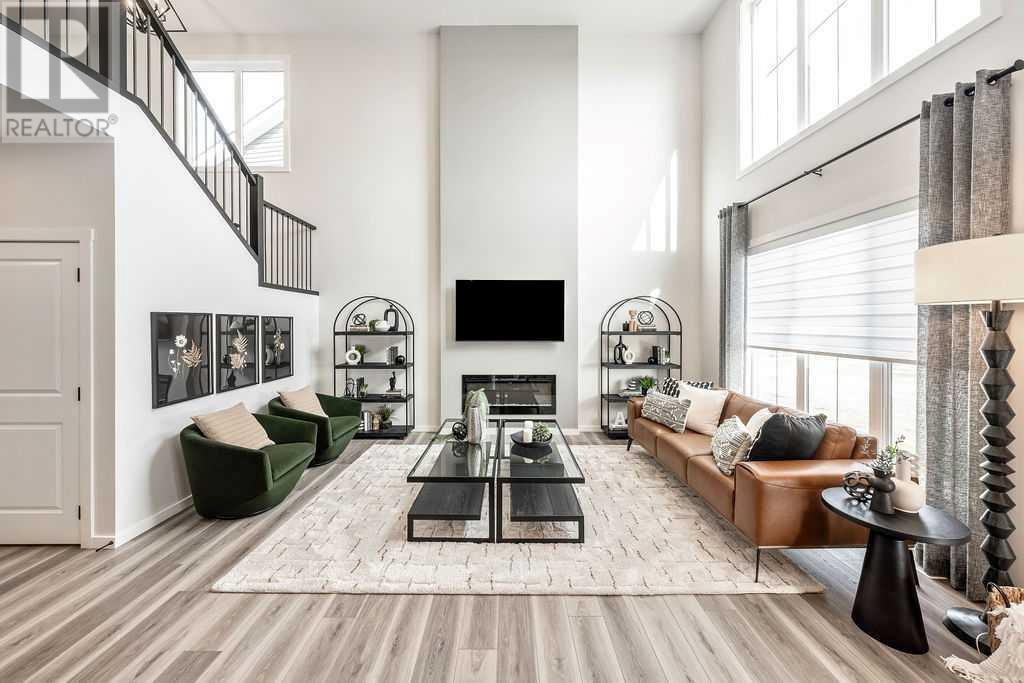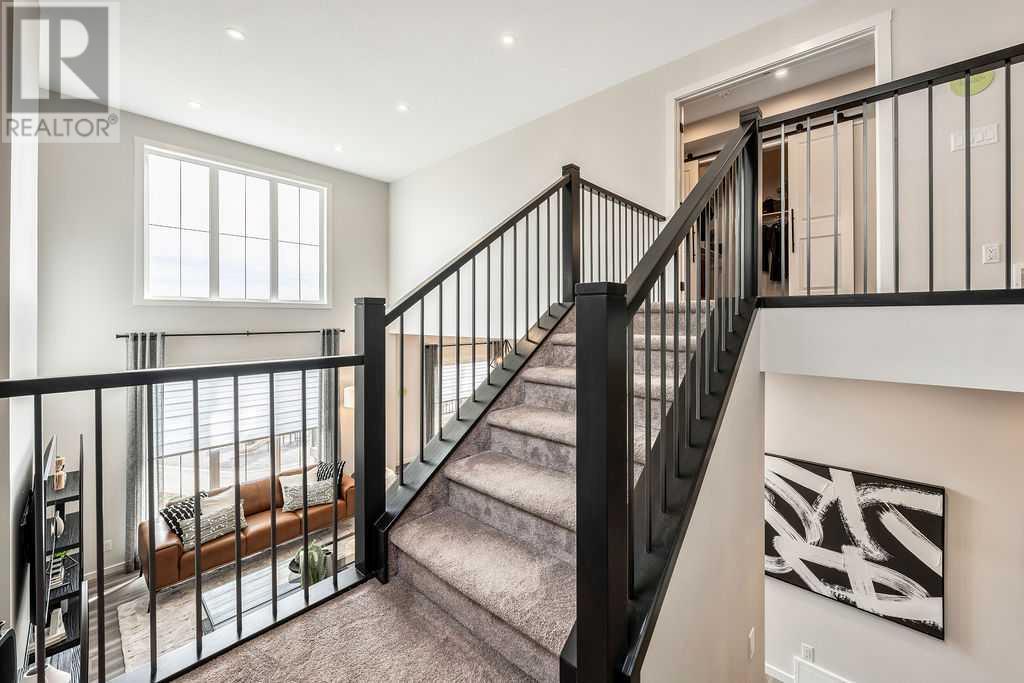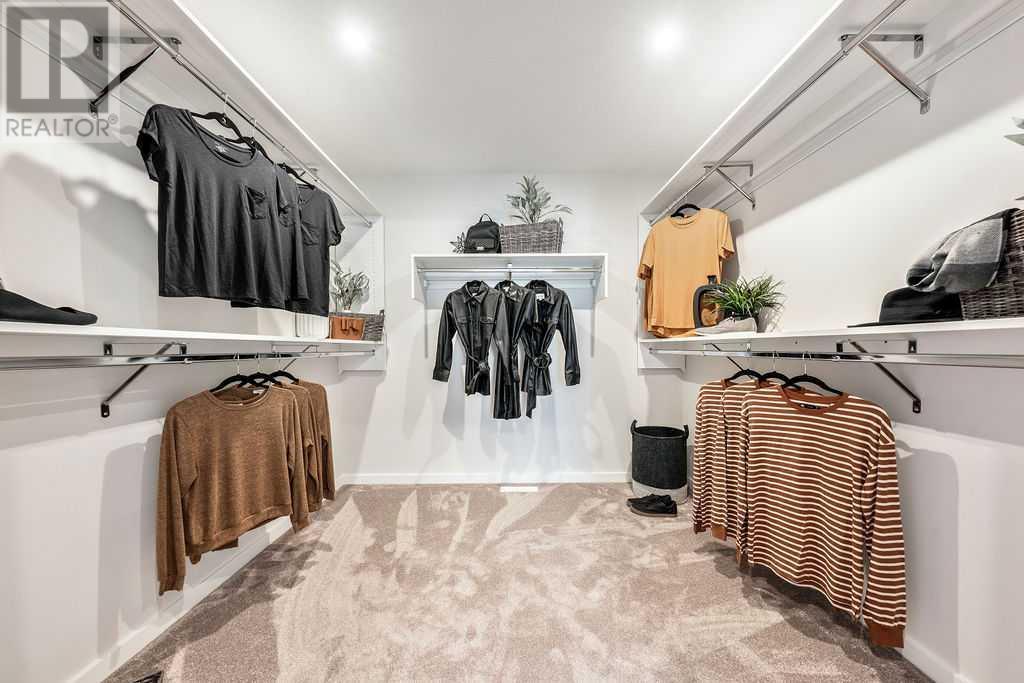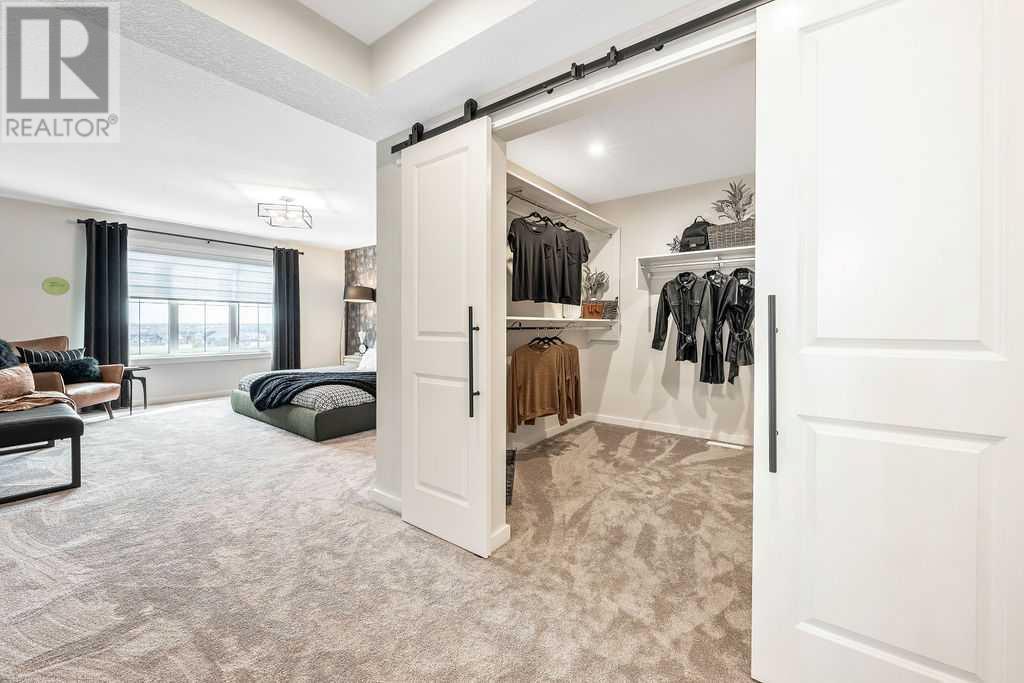4 Bedroom
3 Bathroom
2,296 ft2
Fireplace
None
Forced Air
$892,395
The Priya model brings flair throughout the home with a flex room right off the front foyer and a walk-through mudroom and pantry off the double car garage. Discover the open-concept kitchen with an island that overlooks the dining area and stunning open-to-below great room. Upstairs you will find two bedrooms, a full bathroom, a central bonus room, spacious laundry room, and a large primary bedroom. Walk through double doors lead to the primary bedroom that's accompanied by a walk-in closet and luxury 5-piece ensuite. *Photos are representative of the floorplan and interior colors may not be exact. Photos are representative. (id:57594)
Property Details
|
MLS® Number
|
A2214576 |
|
Property Type
|
Single Family |
|
Amenities Near By
|
Park, Schools, Shopping |
|
Features
|
No Neighbours Behind, French Door, Closet Organizers |
|
Parking Space Total
|
4 |
|
Plan
|
2411850;8;34 |
|
Structure
|
Deck |
Building
|
Bathroom Total
|
3 |
|
Bedrooms Above Ground
|
4 |
|
Bedrooms Total
|
4 |
|
Appliances
|
Refrigerator, Cooktop - Electric, Range - Electric, Dishwasher, Hood Fan |
|
Basement Development
|
Unfinished |
|
Basement Features
|
Walk Out |
|
Basement Type
|
Full (unfinished) |
|
Constructed Date
|
2025 |
|
Construction Material
|
Wood Frame |
|
Construction Style Attachment
|
Detached |
|
Cooling Type
|
None |
|
Exterior Finish
|
Brick, Vinyl Siding |
|
Fireplace Present
|
Yes |
|
Fireplace Total
|
1 |
|
Flooring Type
|
Carpeted, Vinyl |
|
Foundation Type
|
Poured Concrete |
|
Heating Fuel
|
Natural Gas |
|
Heating Type
|
Forced Air |
|
Stories Total
|
2 |
|
Size Interior
|
2,296 Ft2 |
|
Total Finished Area
|
2296.39 Sqft |
|
Type
|
House |
Parking
Land
|
Acreage
|
No |
|
Fence Type
|
Not Fenced |
|
Land Amenities
|
Park, Schools, Shopping |
|
Size Depth
|
35.1 M |
|
Size Frontage
|
10.8 M |
|
Size Irregular
|
379.18 |
|
Size Total
|
379.18 M2|4,051 - 7,250 Sqft |
|
Size Total Text
|
379.18 M2|4,051 - 7,250 Sqft |
|
Zoning Description
|
R1-u |
Rooms
| Level |
Type |
Length |
Width |
Dimensions |
|
Main Level |
3pc Bathroom |
|
|
.00 Ft x .00 Ft |
|
Main Level |
Great Room |
|
|
18.42 Ft x 13.50 Ft |
|
Main Level |
Kitchen |
|
|
12.33 Ft x 12.50 Ft |
|
Main Level |
Other |
|
|
9.92 Ft x 6.00 Ft |
|
Main Level |
Bedroom |
|
|
10.33 Ft x 10.50 Ft |
|
Upper Level |
4pc Bathroom |
|
|
.00 Ft x .00 Ft |
|
Upper Level |
5pc Bathroom |
|
|
.00 Ft x .00 Ft |
|
Upper Level |
Bonus Room |
|
|
13.25 Ft x 13.50 Ft |
|
Upper Level |
Primary Bedroom |
|
|
16.50 Ft x 12.50 Ft |
|
Upper Level |
Bedroom |
|
|
13.33 Ft x 9.67 Ft |
|
Upper Level |
Bedroom |
|
|
10.33 Ft x 10.50 Ft |
https://www.realtor.ca/real-estate/28216368/88-heritage-ridge-cochrane




























