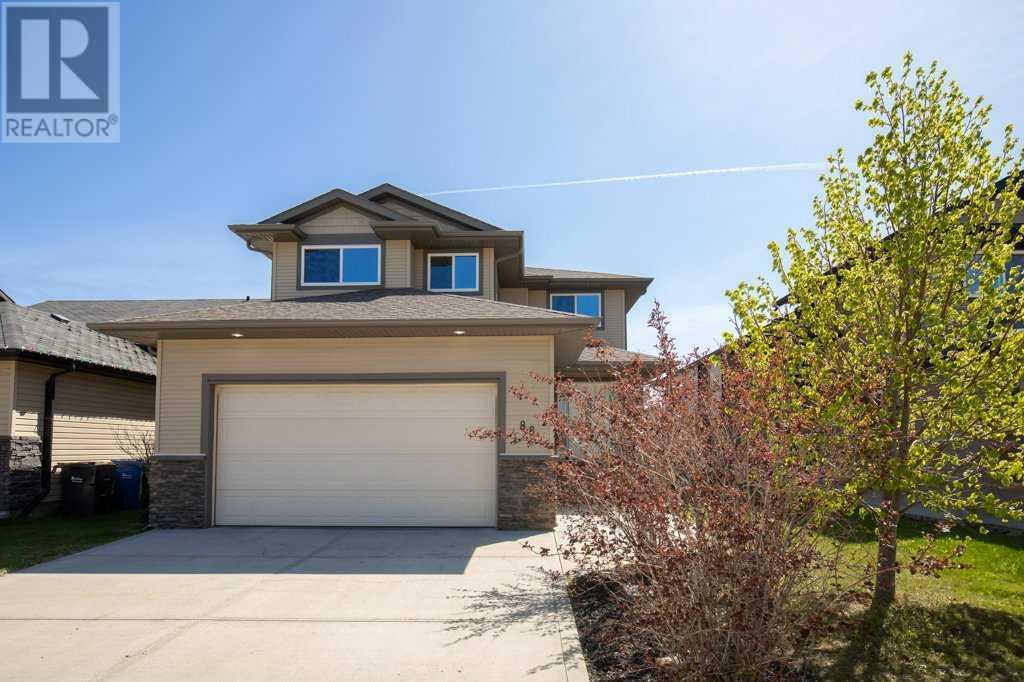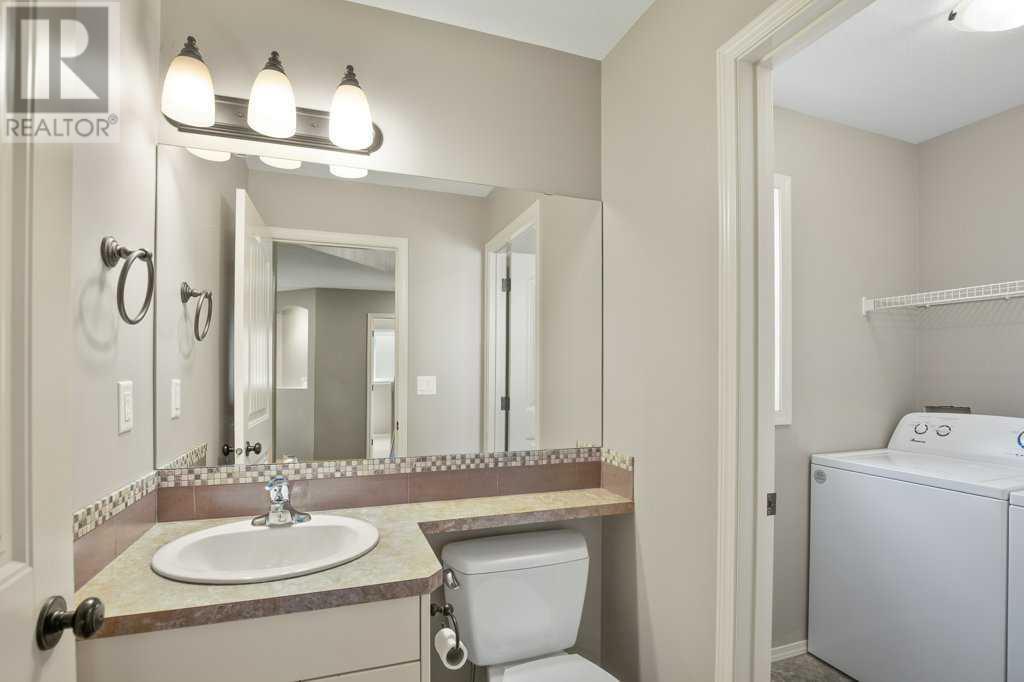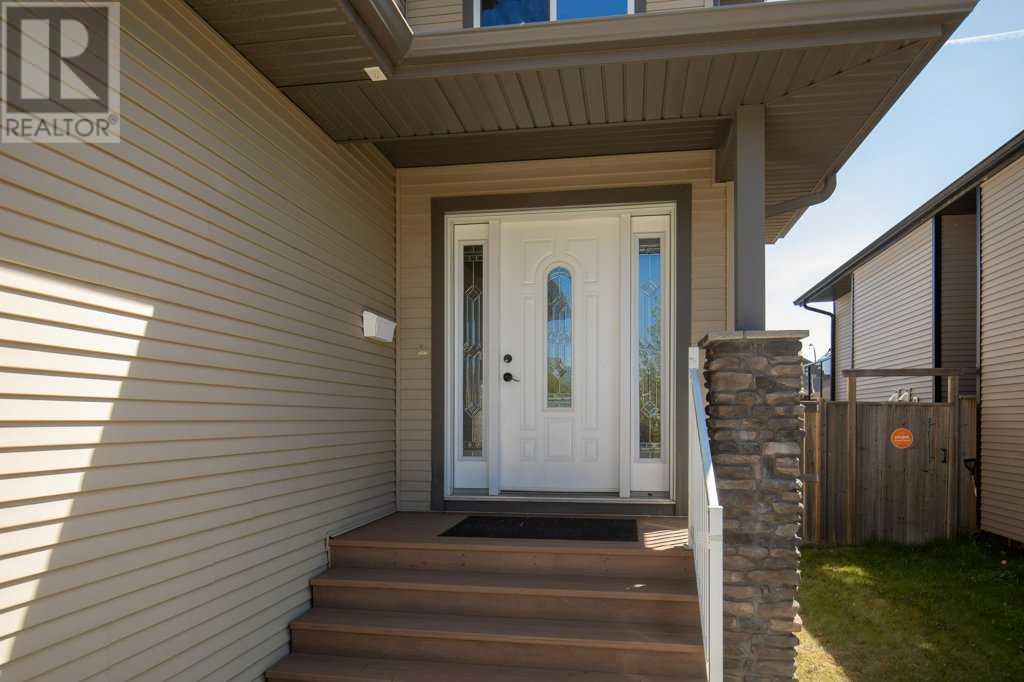4 Bedroom
3 Bathroom
1,997 ft2
Fireplace
None
Forced Air
$575,000
Amazing Location and Stunning Home is what you will find at 88 Carter Close. Another True-Line Built Home in a Fantastic Neighborhood of Clearview Ridge. Gorgeous Kitchen leading to a Private back yard, new carpet just installed, Deck and Front Veranda just repainted!. This home has a great Floorplan and plenty of room for a growing family! Main Floor Living room with beautiful gas fireplace with tile surround, Gorgeous kitchen cabinets, Large Pantry and Large Center Island. Upstairs boasts a large Family room overlooking the main floor, Primary Bedroom with 4 piece ensuite and large walk in closet, plus 2 additional bedrooms! (id:57594)
Property Details
|
MLS® Number
|
A2224447 |
|
Property Type
|
Single Family |
|
Neigbourhood
|
Clearview |
|
Community Name
|
Clearview Ridge |
|
Amenities Near By
|
Playground, Schools, Shopping |
|
Features
|
Back Lane |
|
Parking Space Total
|
4 |
|
Plan
|
0827736 |
|
Structure
|
Deck |
Building
|
Bathroom Total
|
3 |
|
Bedrooms Above Ground
|
4 |
|
Bedrooms Total
|
4 |
|
Appliances
|
Refrigerator, Dishwasher, Stove, Microwave Range Hood Combo, Window Coverings, Washer & Dryer |
|
Basement Development
|
Unfinished |
|
Basement Type
|
Full (unfinished) |
|
Constructed Date
|
2009 |
|
Construction Material
|
Poured Concrete, Wood Frame |
|
Construction Style Attachment
|
Detached |
|
Cooling Type
|
None |
|
Exterior Finish
|
Concrete, Vinyl Siding |
|
Fireplace Present
|
Yes |
|
Fireplace Total
|
1 |
|
Flooring Type
|
Carpeted, Laminate |
|
Foundation Type
|
Poured Concrete |
|
Half Bath Total
|
1 |
|
Heating Fuel
|
Natural Gas |
|
Heating Type
|
Forced Air |
|
Stories Total
|
2 |
|
Size Interior
|
1,997 Ft2 |
|
Total Finished Area
|
1997 Sqft |
|
Type
|
House |
Parking
Land
|
Acreage
|
No |
|
Fence Type
|
Fence |
|
Land Amenities
|
Playground, Schools, Shopping |
|
Size Depth
|
35.05 M |
|
Size Frontage
|
12.19 M |
|
Size Irregular
|
4651.00 |
|
Size Total
|
4651 Sqft|4,051 - 7,250 Sqft |
|
Size Total Text
|
4651 Sqft|4,051 - 7,250 Sqft |
|
Zoning Description
|
R1 |
Rooms
| Level |
Type |
Length |
Width |
Dimensions |
|
Main Level |
2pc Bathroom |
|
|
4.83 Ft x 4.67 Ft |
|
Main Level |
Bedroom |
|
|
8.92 Ft x 9.67 Ft |
|
Main Level |
Dining Room |
|
|
10.92 Ft x 9.50 Ft |
|
Main Level |
Kitchen |
|
|
14.50 Ft x 11.17 Ft |
|
Main Level |
Living Room |
|
|
16.17 Ft x 15.92 Ft |
|
Upper Level |
4pc Bathroom |
|
|
4.92 Ft x 12.00 Ft |
|
Upper Level |
4pc Bathroom |
|
|
4.83 Ft x 9.67 Ft |
|
Upper Level |
Bedroom |
|
|
9.42 Ft x 12.17 Ft |
|
Upper Level |
Bedroom |
|
|
8.92 Ft x 9.92 Ft |
|
Upper Level |
Family Room |
|
|
15.00 Ft x 15.67 Ft |
|
Upper Level |
Primary Bedroom |
|
|
11.83 Ft x 12.17 Ft |
https://www.realtor.ca/real-estate/28364207/88-carter-close-red-deer-clearview-ridge










































