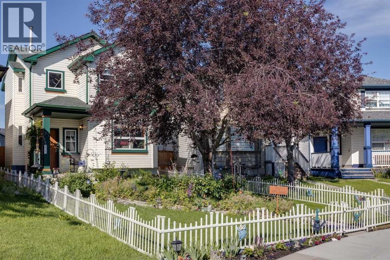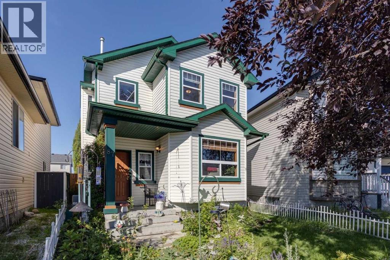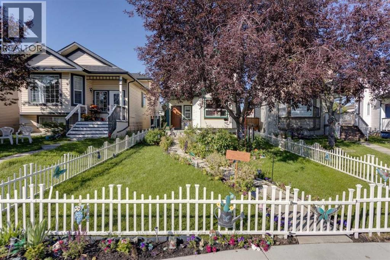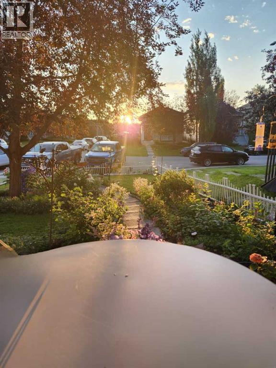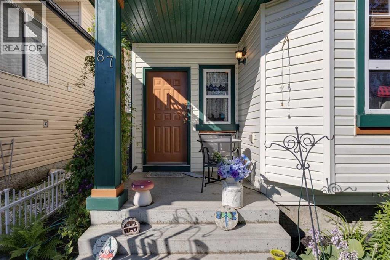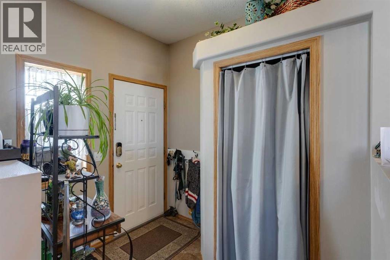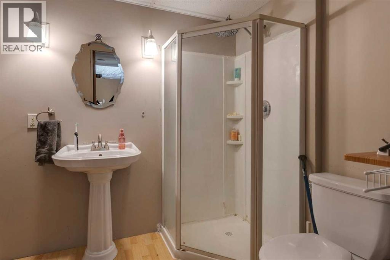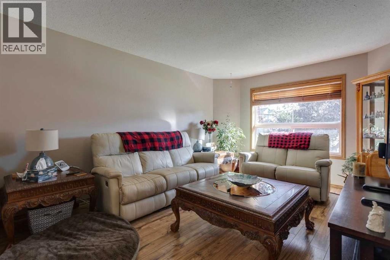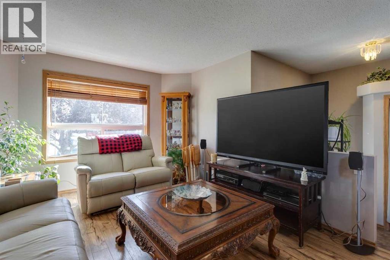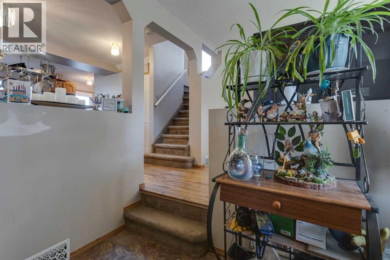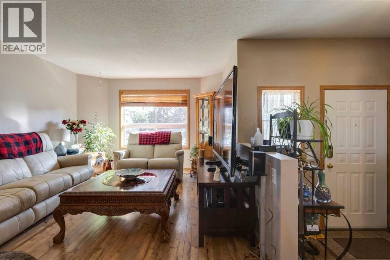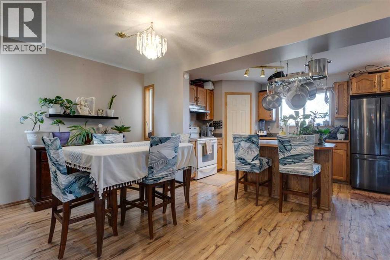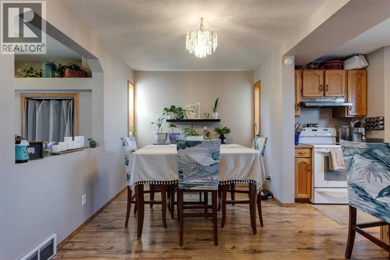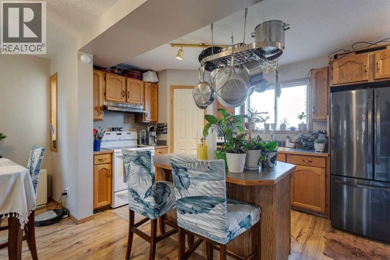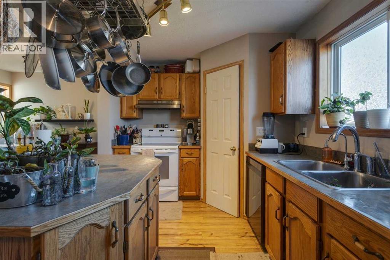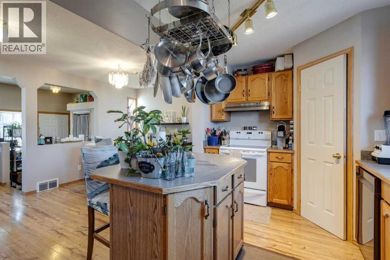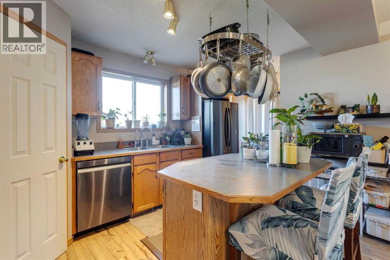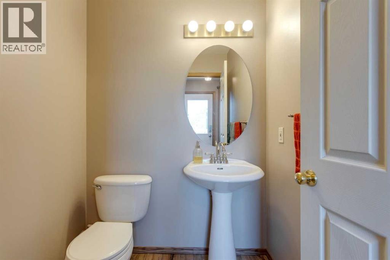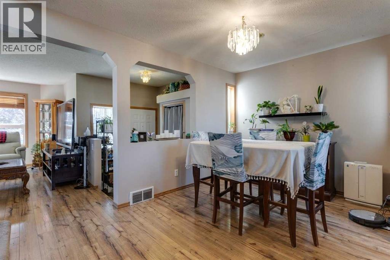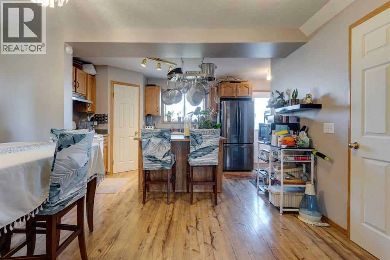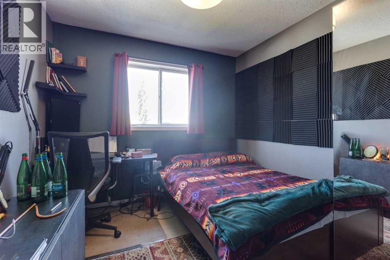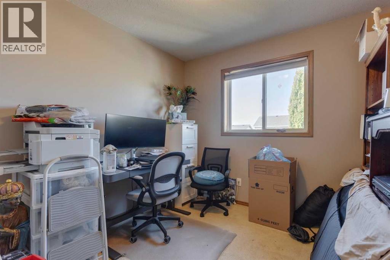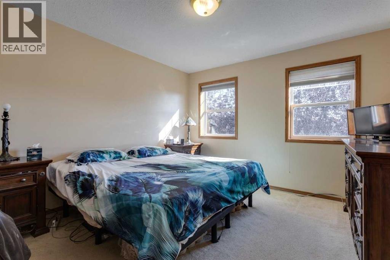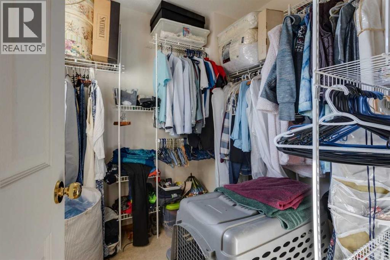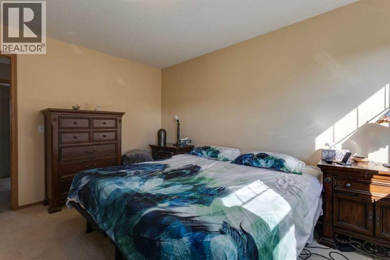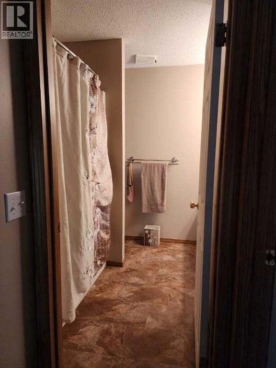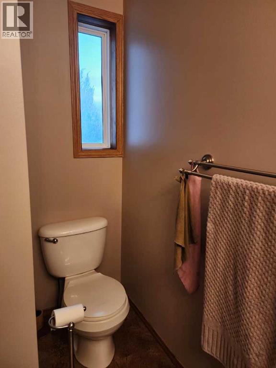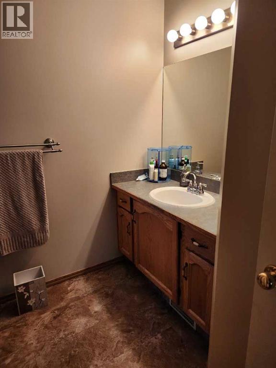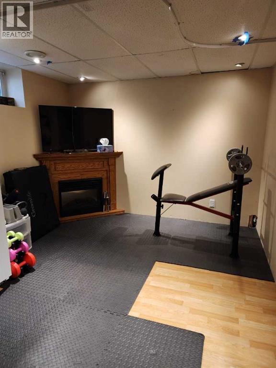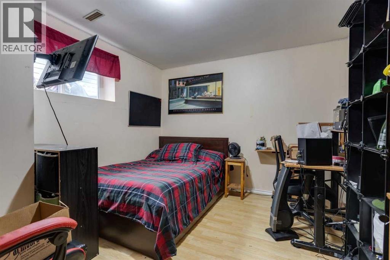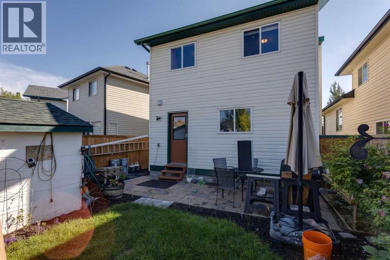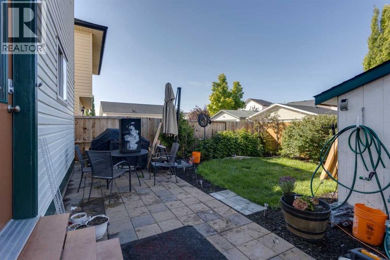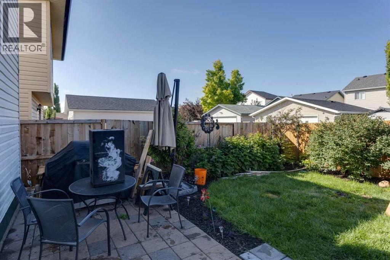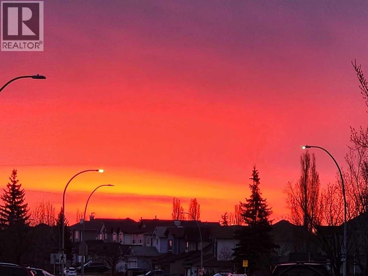87 Coventry Road Ne Calgary, Alberta T3K 5K4
$520,000
Move-in ready with immediate possession available. This lovingly maintained 4-bed (or 3 + office), 2.5-bath home is perfect for families. Features a finished basement with an electric fireplace, ample storage, and recent upgrades: roof, siding, fence, A/C, and furnace. Steps to 6 schools, shopping, and entertainment—including a 16-screen theatre and Vivo Rec Centre. Access walking/bike paths and reach downtown Calgary in 20 mins, Banff in just over an hour. The fully landscaped yard includes fruiting plants and water storage—great for gardeners! Located in a quiet, developed neighbourhood. (id:57594)
Open House
This property has open houses!
12:00 pm
Ends at:4:00 pm
12:00 pm
Ends at:4:00 pm
Property Details
| MLS® Number | A2244254 |
| Property Type | Single Family |
| Neigbourhood | Coventry Hills |
| Community Name | Coventry Hills |
| Amenities Near By | Airport, Golf Course, Park, Playground, Recreation Nearby, Schools, Shopping, Water Nearby |
| Community Features | Golf Course Development, Lake Privileges |
| Features | Back Lane, No Animal Home, No Smoking Home, Level |
| Parking Space Total | 2 |
| Plan | 0010113 |
| Structure | Deck |
Building
| Bathroom Total | 3 |
| Bedrooms Above Ground | 3 |
| Bedrooms Below Ground | 1 |
| Bedrooms Total | 4 |
| Appliances | Refrigerator, Dishwasher, Stove, Hood Fan, Water Heater - Gas, Cooktop - Induction |
| Basement Development | Finished |
| Basement Type | Full (finished) |
| Constructed Date | 2000 |
| Construction Material | Wood Frame |
| Construction Style Attachment | Detached |
| Cooling Type | Central Air Conditioning |
| Exterior Finish | Vinyl Siding |
| Fireplace Present | Yes |
| Fireplace Total | 1 |
| Flooring Type | Carpeted, Laminate, Vinyl Plank |
| Foundation Type | Poured Concrete |
| Half Bath Total | 1 |
| Heating Fuel | Natural Gas |
| Heating Type | Forced Air |
| Stories Total | 2 |
| Size Interior | 1,270 Ft2 |
| Total Finished Area | 1270.11 Sqft |
| Type | House |
Parking
| Parking Pad |
Land
| Acreage | No |
| Fence Type | Not Fenced |
| Land Amenities | Airport, Golf Course, Park, Playground, Recreation Nearby, Schools, Shopping, Water Nearby |
| Landscape Features | Garden Area, Landscaped |
| Size Depth | 35.48 M |
| Size Frontage | 7.75 M |
| Size Irregular | 275.00 |
| Size Total | 275 M2|0-4,050 Sqft |
| Size Total Text | 275 M2|0-4,050 Sqft |
| Zoning Description | R-g |
Rooms
| Level | Type | Length | Width | Dimensions |
|---|---|---|---|---|
| Basement | Family Room | 16.08 Ft x 10.17 Ft | ||
| Basement | Bedroom | 12.67 Ft x 10.33 Ft | ||
| Basement | 3pc Bathroom | .00 Ft x .00 Ft | ||
| Main Level | Kitchen | 13.25 Ft x 9.33 Ft | ||
| Main Level | Dining Room | 15.08 Ft x 8.58 Ft | ||
| Main Level | Living Room | 14.92 Ft x 11.50 Ft | ||
| Main Level | 2pc Bathroom | .00 Ft x .00 Ft | ||
| Upper Level | Laundry Room | 7.17 Ft x 3.00 Ft | ||
| Upper Level | Primary Bedroom | 13.08 Ft x 11.42 Ft | ||
| Upper Level | Bedroom | 11.25 Ft x 9.25 Ft | ||
| Upper Level | Bedroom | 11.17 Ft x 9.25 Ft | ||
| Upper Level | 4pc Bathroom | .00 Ft x .00 Ft |
https://www.realtor.ca/real-estate/28671731/87-coventry-road-ne-calgary-coventry-hills

