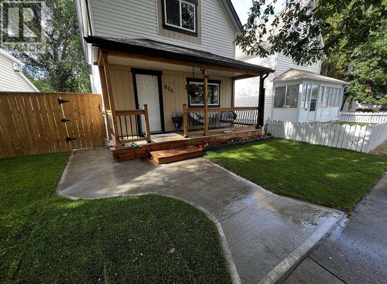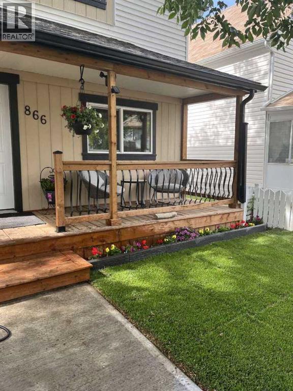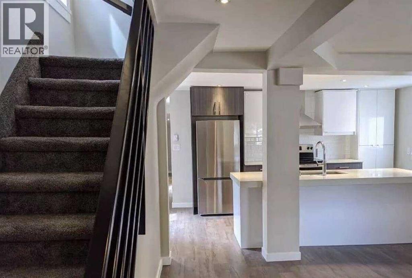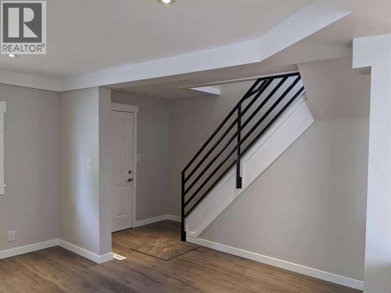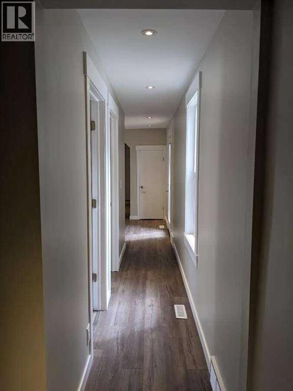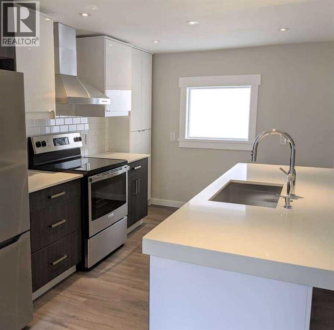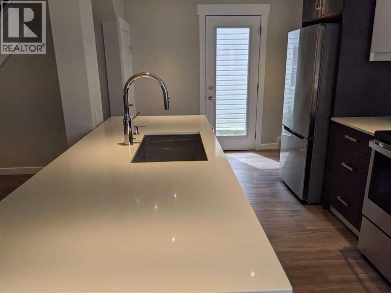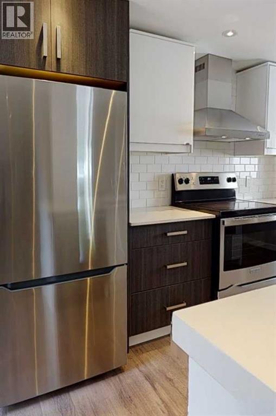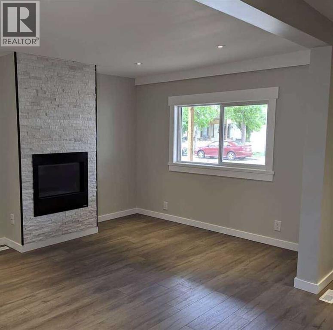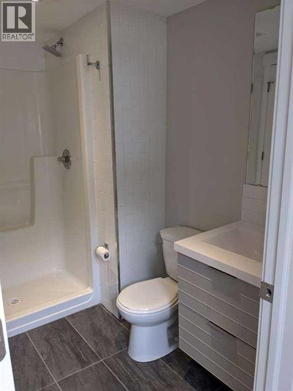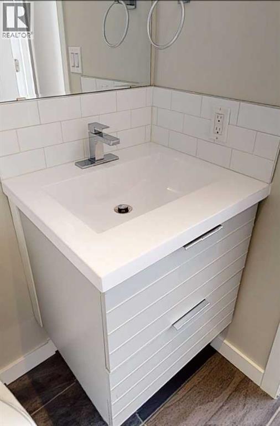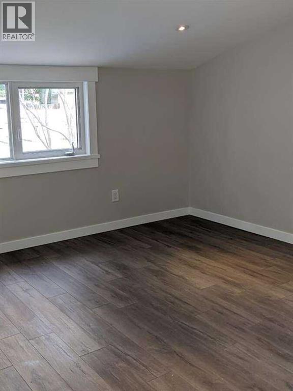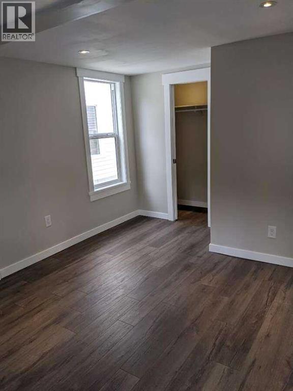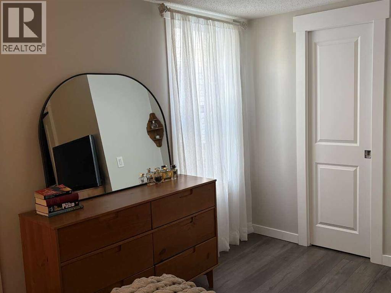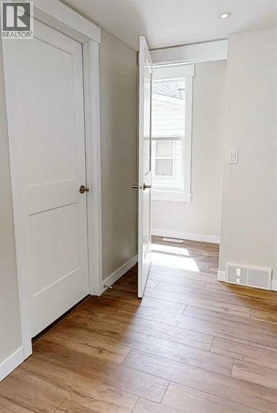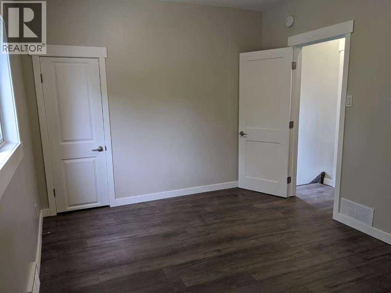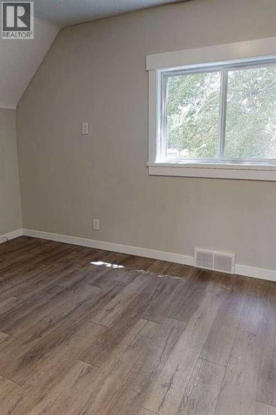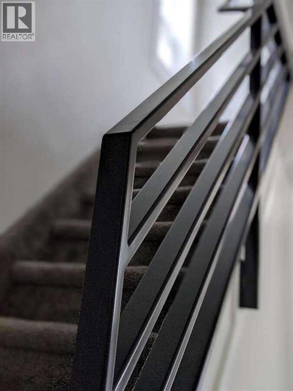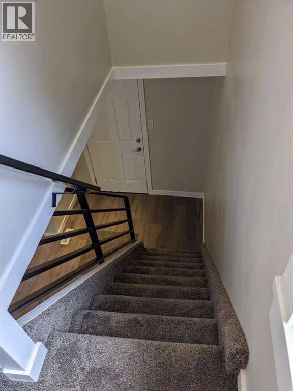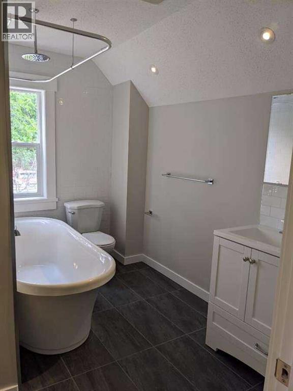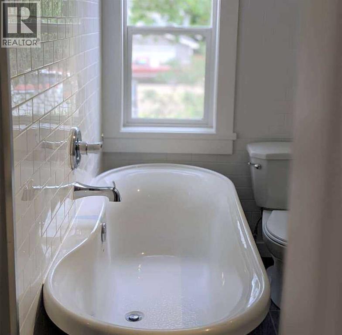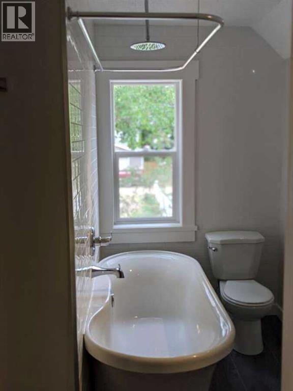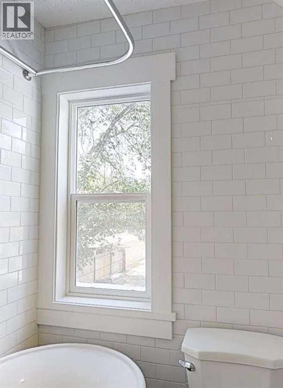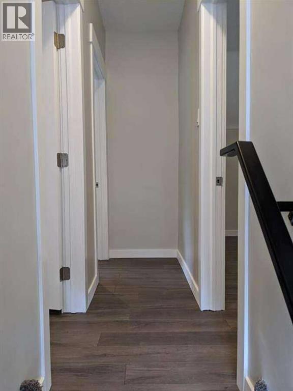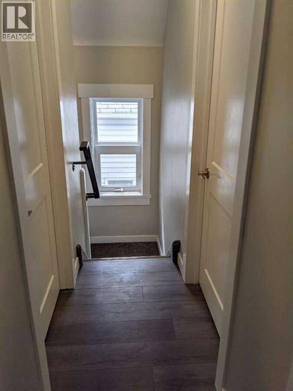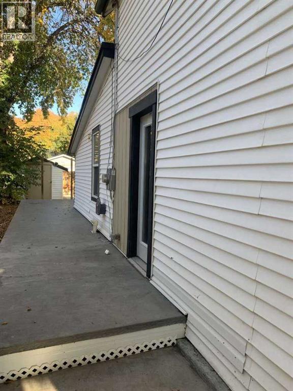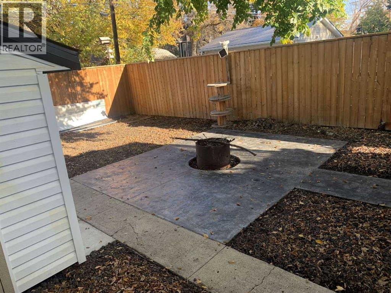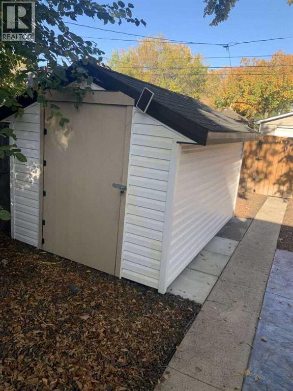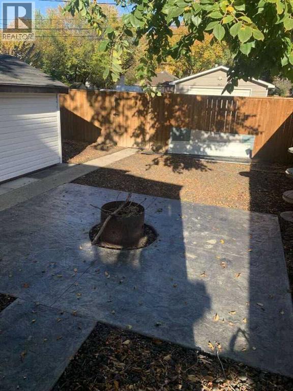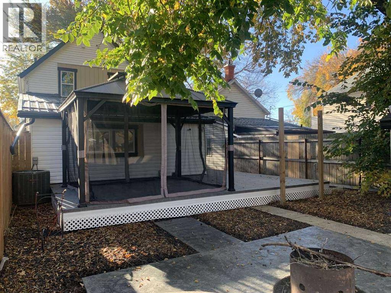3 Bedroom
2 Bathroom
1,254 ft2
Fireplace
Central Air Conditioning
Central Heating, Other
$279,000
For more information, please click the "More Information" button. Fully renovated and move-in ready, this 1,203 sq. ft. 3-bed, 2-bath home in River Flats, Medicine Hat—originally built in 1909—was completely gutted and rebuilt inside and out about five years ago, blending character with modern comfort and quality craftsmanship. You’ll love the high-end kitchen with quartz countertops, subway tile, stainless steel appliances, and a large centre island that opens to an airy, open-concept living area. Stylish laminate flooring runs throughout, complementing the clean, matching modern finishes. The bathrooms are beautifully updated, featuring a 4-piece main bath with a stand-alone tub and a renovated 3-piece ensuite. Major systems are all newer, including the furnace, central A/C, hot water tank, electrical, and plumbing, and a partial metal roof adds durability and excellent snow drainage. Outside, enjoy a wraparound deck with gazebo, a fire pit, and a shed, plus a fully fenced yard with new concrete at the front and back, convenient alley access, and space for a future garage. Everything has been done—just move in and enjoy. Set in a quiet, established neighbourhood close to parks, schools, downtown, and the river valley, this home delivers convenience and comfort in one complete package. (id:57594)
Property Details
|
MLS® Number
|
A2267941 |
|
Property Type
|
Single Family |
|
Community Name
|
River Flats |
|
Amenities Near By
|
Schools |
|
Features
|
Gazebo |
|
Plan
|
60324 |
|
Structure
|
Deck |
Building
|
Bathroom Total
|
2 |
|
Bedrooms Above Ground
|
3 |
|
Bedrooms Total
|
3 |
|
Appliances
|
Refrigerator, Oven - Electric, Dishwasher, Stove, Oven, Hood Fan, Washer & Dryer, Water Heater - Gas |
|
Basement Development
|
Unfinished |
|
Basement Type
|
Full (unfinished) |
|
Constructed Date
|
1909 |
|
Construction Material
|
Poured Concrete, Wood Frame |
|
Construction Style Attachment
|
Detached |
|
Cooling Type
|
Central Air Conditioning |
|
Exterior Finish
|
Concrete, Vinyl Siding |
|
Fireplace Present
|
Yes |
|
Fireplace Total
|
1 |
|
Flooring Type
|
Carpeted, Laminate |
|
Foundation Type
|
Poured Concrete |
|
Heating Fuel
|
Natural Gas |
|
Heating Type
|
Central Heating, Other |
|
Stories Total
|
2 |
|
Size Interior
|
1,254 Ft2 |
|
Total Finished Area
|
1254 Sqft |
|
Type
|
House |
Parking
Land
|
Acreage
|
No |
|
Fence Type
|
Fence |
|
Land Amenities
|
Schools |
|
Size Depth
|
39.62 M |
|
Size Frontage
|
9.14 M |
|
Size Irregular
|
3900.00 |
|
Size Total
|
3900 Sqft|0-4,050 Sqft |
|
Size Total Text
|
3900 Sqft|0-4,050 Sqft |
|
Zoning Description
|
R-ld |
Rooms
| Level |
Type |
Length |
Width |
Dimensions |
|
Main Level |
Other |
|
|
7.08 Ft x 3.92 Ft |
|
Main Level |
Living Room |
|
|
14.67 Ft x 13.83 Ft |
|
Main Level |
Kitchen |
|
|
13.08 Ft x 9.17 Ft |
|
Main Level |
Primary Bedroom |
|
|
14.17 Ft x 11.92 Ft |
|
Main Level |
3pc Bathroom |
|
|
8.50 Ft x 5.67 Ft |
|
Main Level |
Laundry Room |
|
|
6.33 Ft x 5.92 Ft |
|
Upper Level |
Bedroom |
|
|
14.08 Ft x 10.17 Ft |
|
Upper Level |
Bedroom |
|
|
9.25 Ft x 10.08 Ft |
|
Upper Level |
4pc Bathroom |
|
|
7.33 Ft x 10.08 Ft |
https://www.realtor.ca/real-estate/29050107/866-balmoral-street-se-medicine-hat-river-flats

