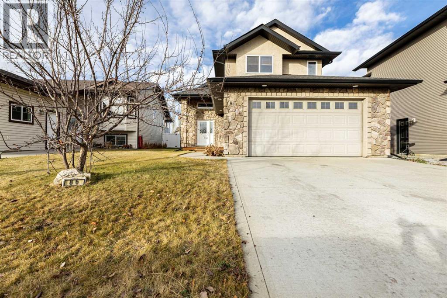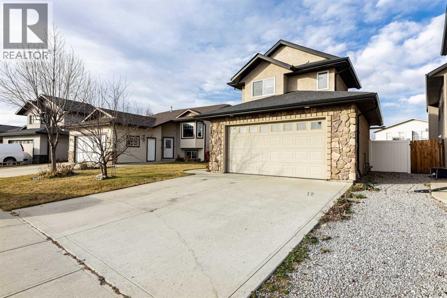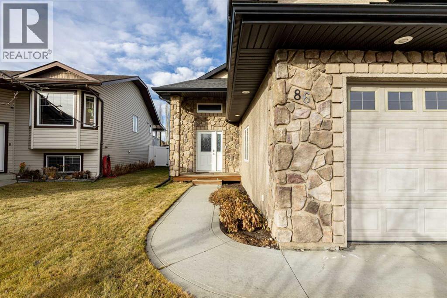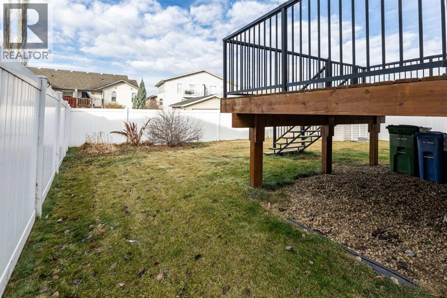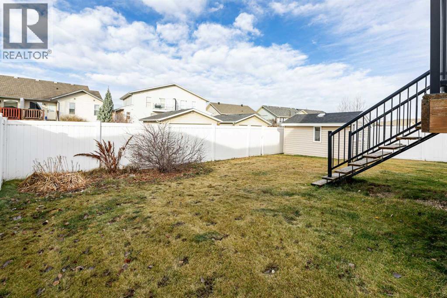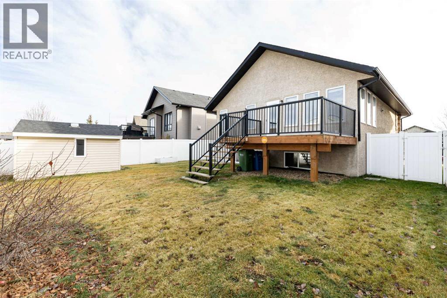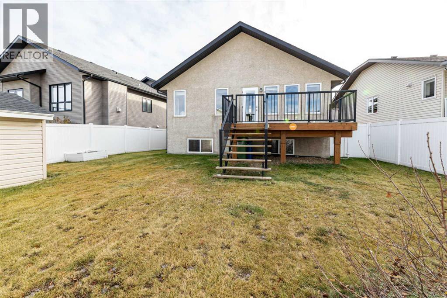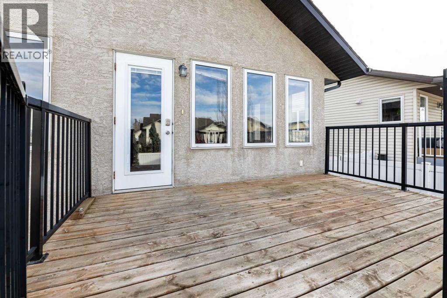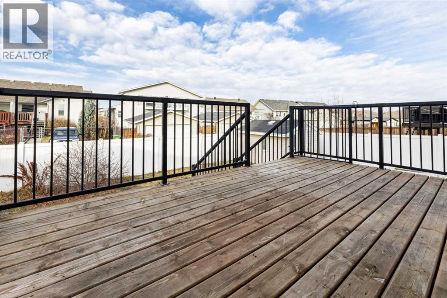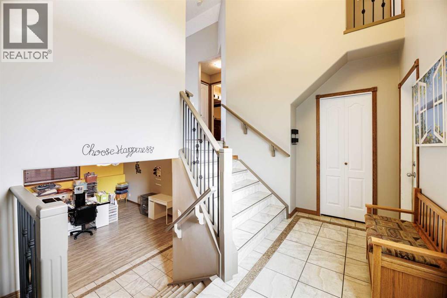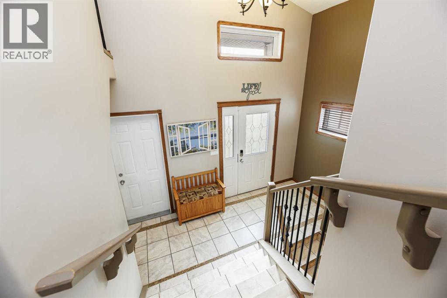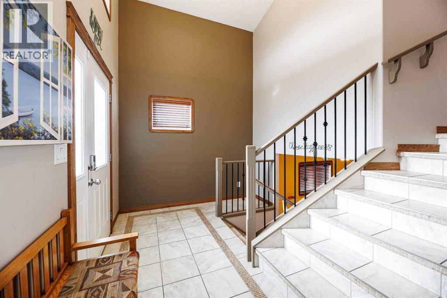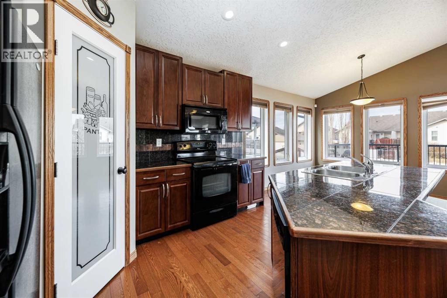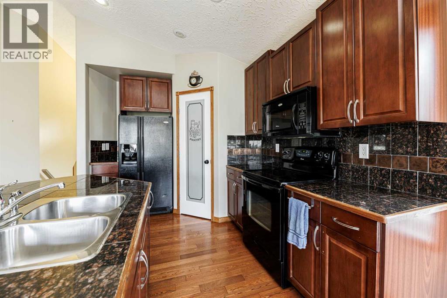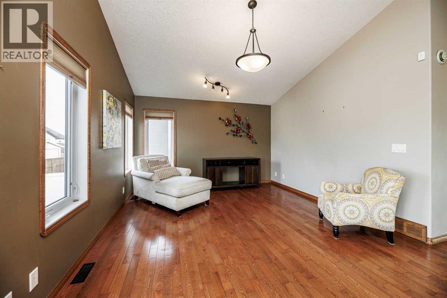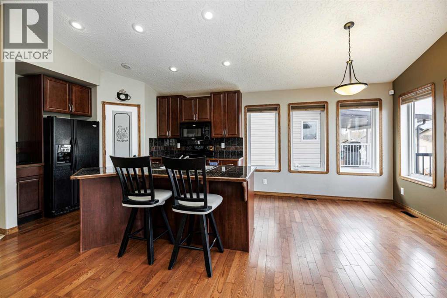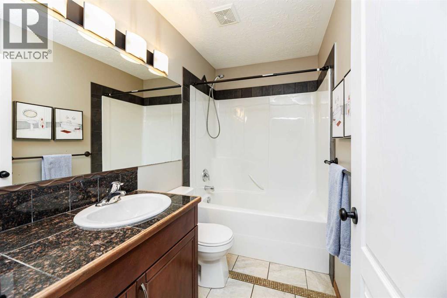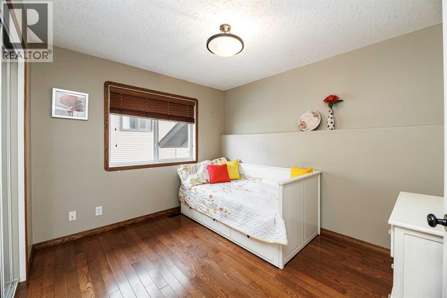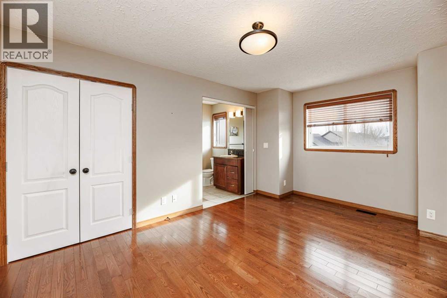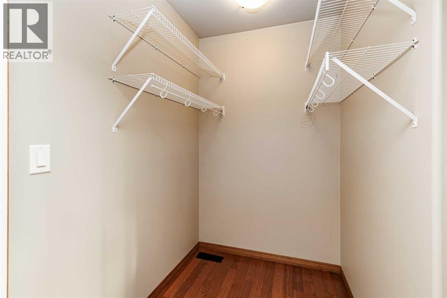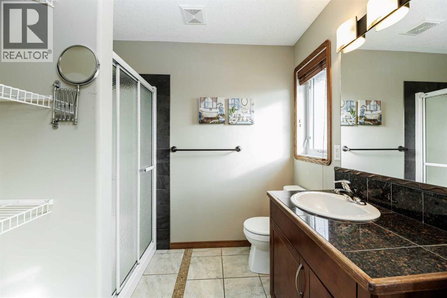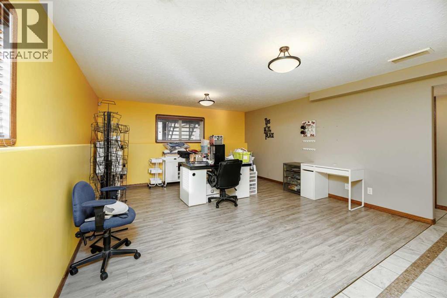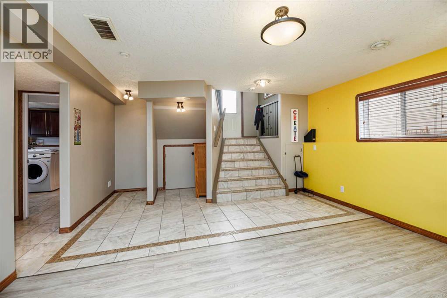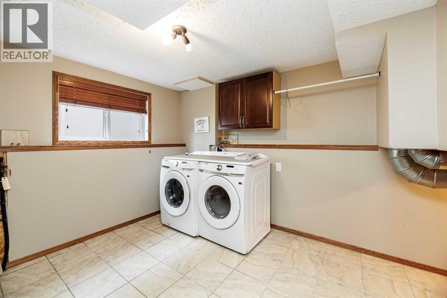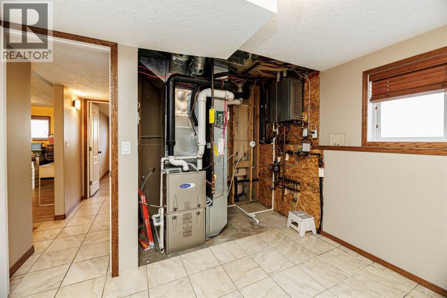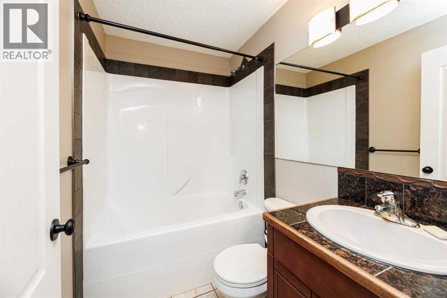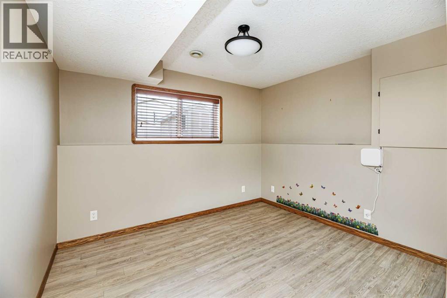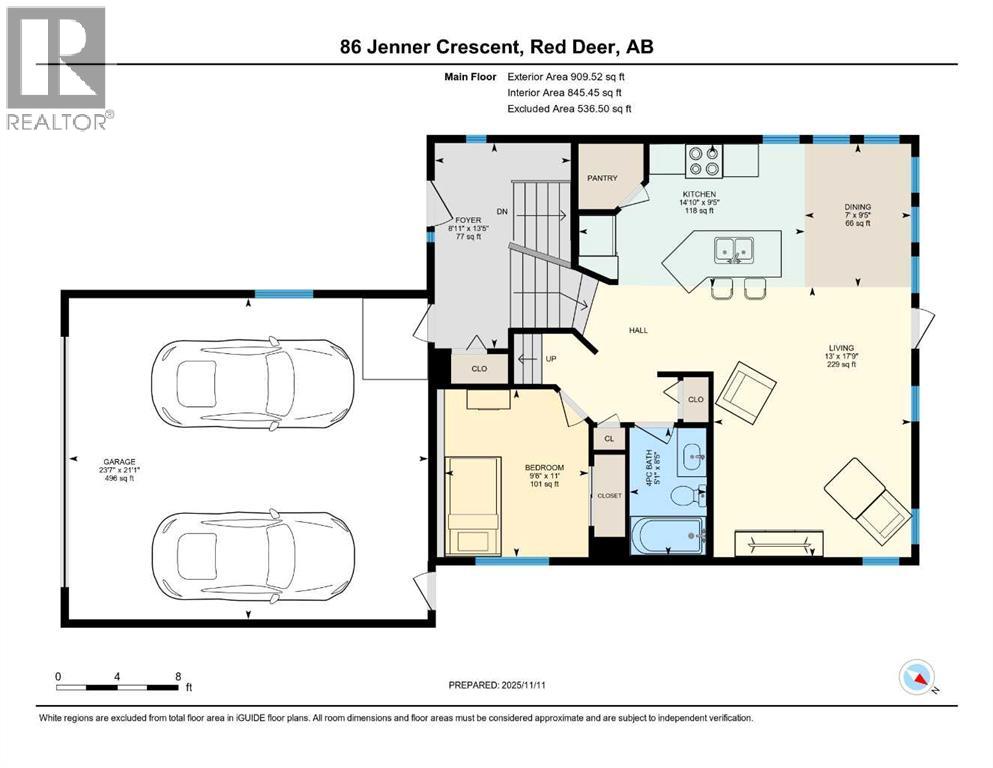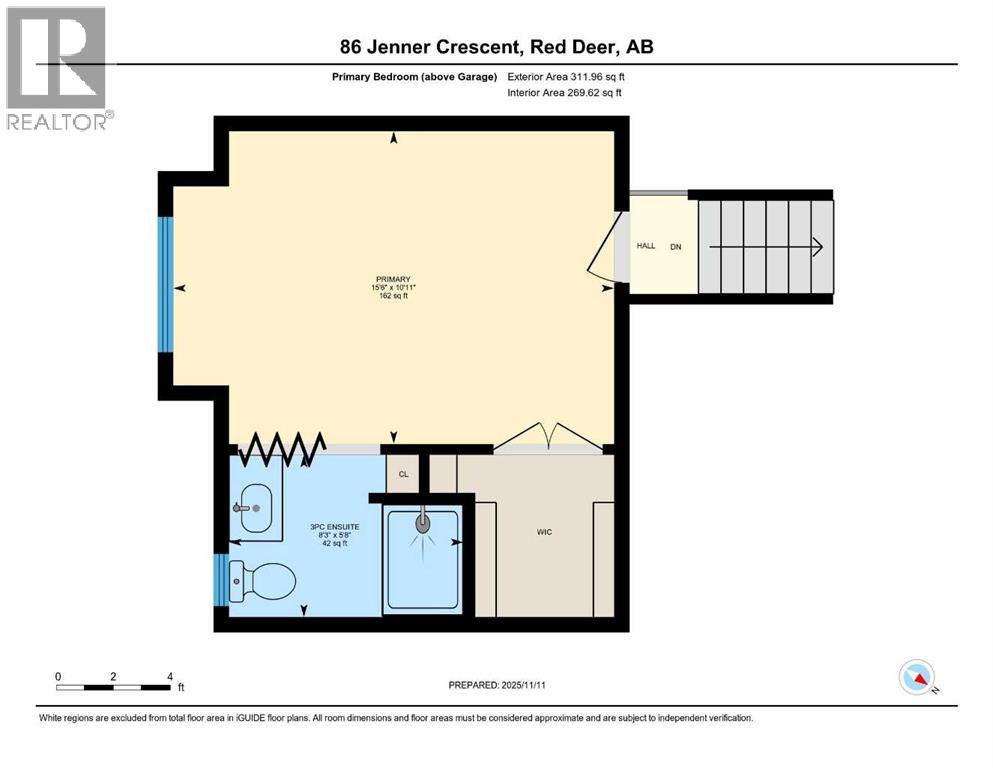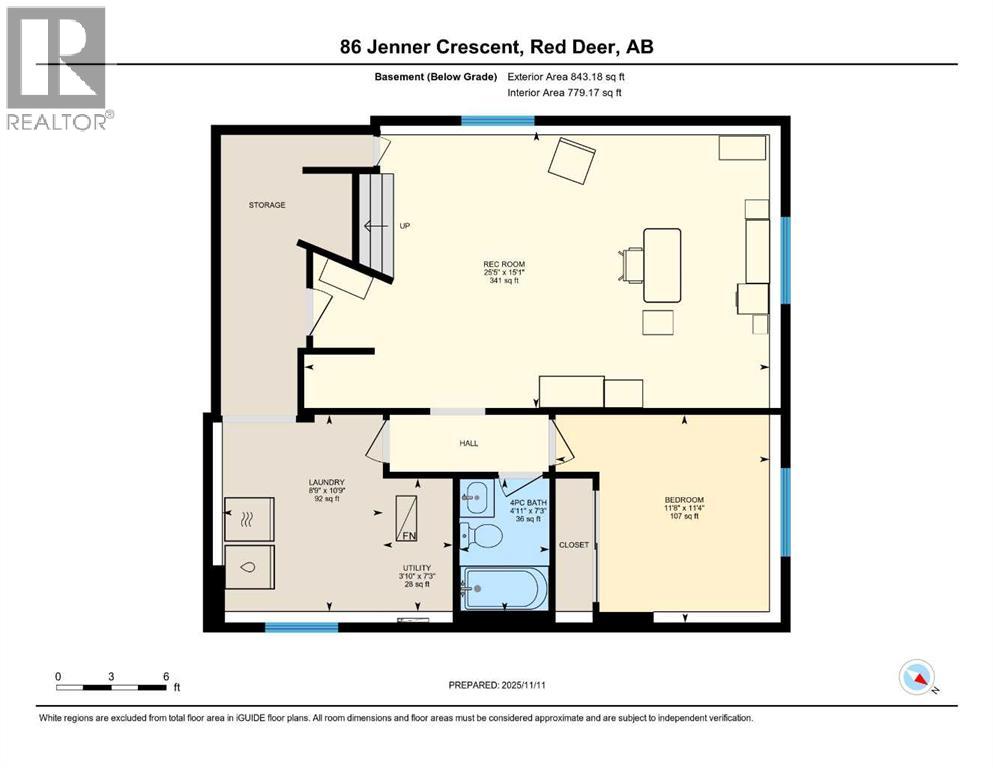86 Jenner Crescent Red Deer, Alberta T4P 0E6
$450,000
OPEN HOUSE NOV 22nd 2-4PM~ This MODIFIED Bi-LEVEL floor plan is functional and practical with 3 bedrooms and 3 bathrooms. A OVERSIZED front entrance with tile to the main floor with OPEN CONCEPT kitchen and living room. LOTS of natural light and extra high ceilings. REAL HARDWOOD floors on main floor and primary bedroom ABOVE THE GARAGE. FULLY finished basement with INFLOOR HEAT complete with tile and vinly flooring. DOUBLE heated garage with access to back yard which is vinyl fenced with a storage shed. From the dining room there is a garden door that leads to the back yard with 10x15 deck to enjoy family gathering. GREAT NEIGHBOURHOOD, FABULOUS LOCATION AND CLOSE TO schools, shopping, and Highway 2 only few minutes away. (id:57594)
Open House
This property has open houses!
2:00 pm
Ends at:4:00 pm
EVERYONE WELCOME ~PATRICIA TOUCHBOURNE HOSTING AGENT
Property Details
| MLS® Number | A2270103 |
| Property Type | Single Family |
| Community Name | Johnstone Crossing |
| Amenities Near By | Playground, Schools, Shopping |
| Features | Back Lane |
| Parking Space Total | 4 |
| Plan | 0624510 |
| Structure | Deck |
Building
| Bathroom Total | 3 |
| Bedrooms Above Ground | 2 |
| Bedrooms Below Ground | 1 |
| Bedrooms Total | 3 |
| Appliances | Refrigerator, Dishwasher, Stove, Microwave Range Hood Combo, Washer & Dryer |
| Architectural Style | Bi-level |
| Basement Development | Finished |
| Basement Type | Full (finished) |
| Constructed Date | 2007 |
| Construction Style Attachment | Detached |
| Cooling Type | Central Air Conditioning |
| Exterior Finish | Stone, Stucco |
| Flooring Type | Hardwood, Tile, Vinyl |
| Foundation Type | Poured Concrete |
| Heating Fuel | Natural Gas |
| Heating Type | Forced Air |
| Size Interior | 1,221 Ft2 |
| Total Finished Area | 1221.48 Sqft |
| Type | House |
Parking
| Attached Garage | 2 |
| Other |
Land
| Acreage | No |
| Fence Type | Fence |
| Land Amenities | Playground, Schools, Shopping |
| Landscape Features | Landscaped, Lawn |
| Size Depth | 35.74 M |
| Size Frontage | 11.1 M |
| Size Irregular | 5200.00 |
| Size Total | 5200 Sqft|4,051 - 7,250 Sqft |
| Size Total Text | 5200 Sqft|4,051 - 7,250 Sqft |
| Zoning Description | R-l |
Rooms
| Level | Type | Length | Width | Dimensions |
|---|---|---|---|---|
| Basement | 4pc Bathroom | 7.25 Ft x 4.92 Ft | ||
| Basement | Bedroom | 11.33 Ft x 11.67 Ft | ||
| Basement | Laundry Room | 10.75 Ft x 8.75 Ft | ||
| Basement | Recreational, Games Room | 15.08 Ft x 25.42 Ft | ||
| Basement | Furnace | 7.25 Ft x 3.83 Ft | ||
| Main Level | 4pc Bathroom | 8.42 Ft x 5.08 Ft | ||
| Main Level | Bedroom | 11.00 Ft x 9.50 Ft | ||
| Main Level | Dining Room | 9.42 Ft x 7.00 Ft | ||
| Main Level | Other | 13.42 Ft x 8.92 Ft | ||
| Main Level | Kitchen | 9.42 Ft x 14.83 Ft | ||
| Main Level | Living Room | 17.75 Ft x 13.00 Ft | ||
| Upper Level | 3pc Bathroom | 5.67 Ft x 8.25 Ft | ||
| Upper Level | Primary Bedroom | 10.92 Ft x 15.50 Ft |
https://www.realtor.ca/real-estate/29094071/86-jenner-crescent-red-deer-johnstone-crossing

