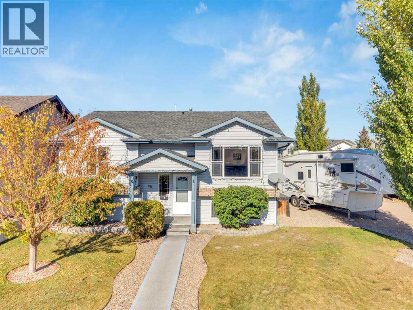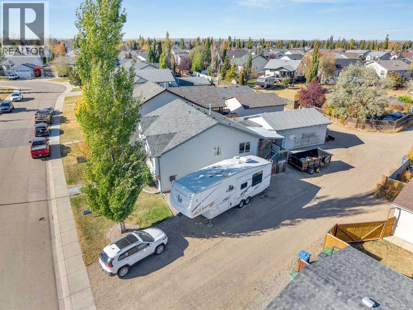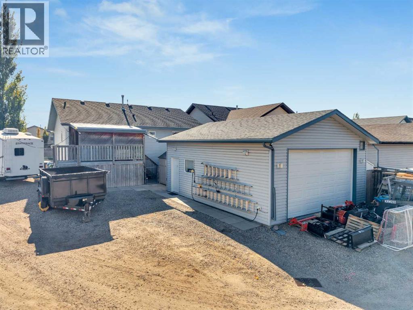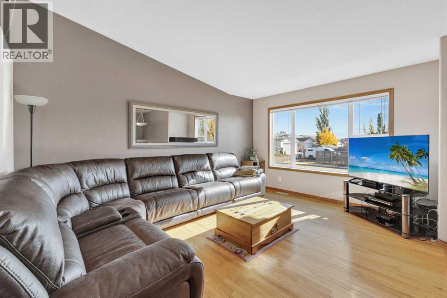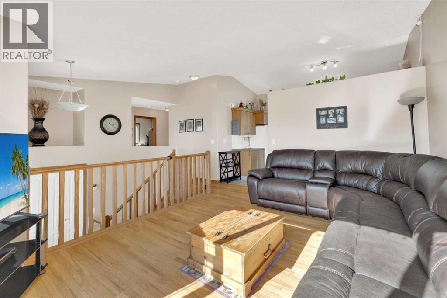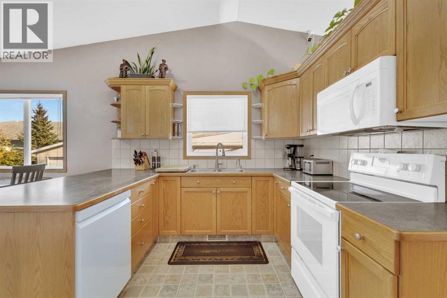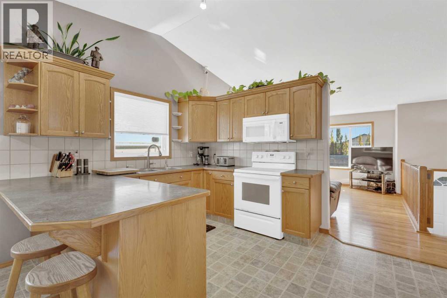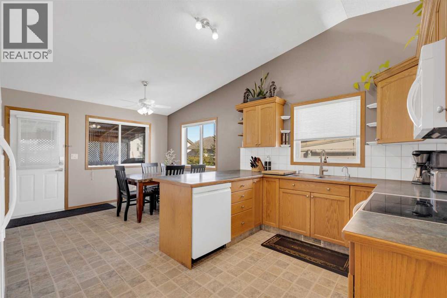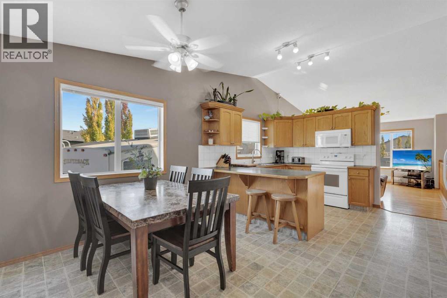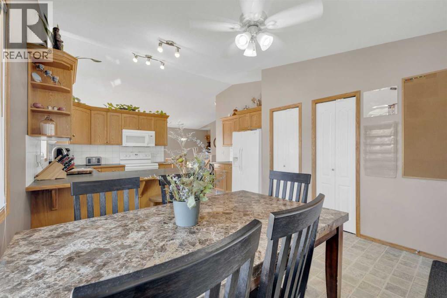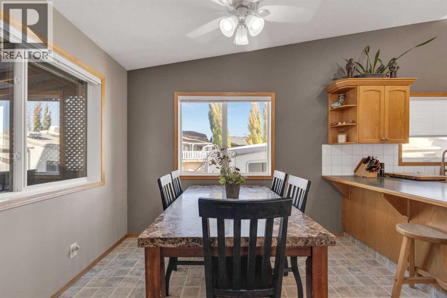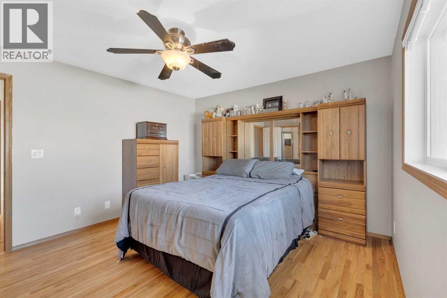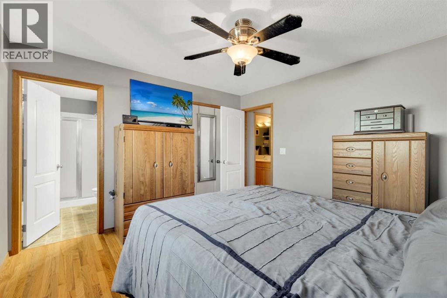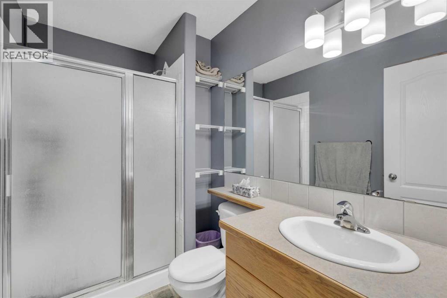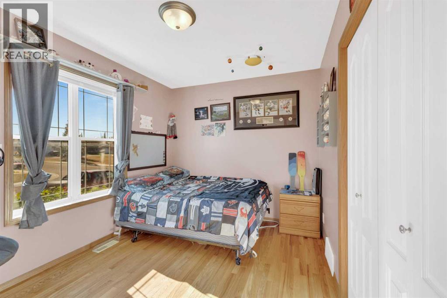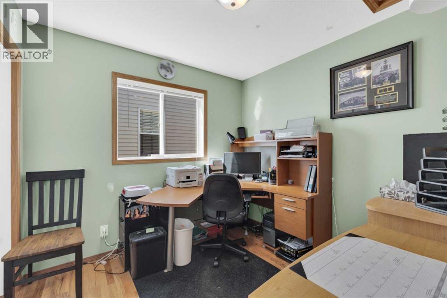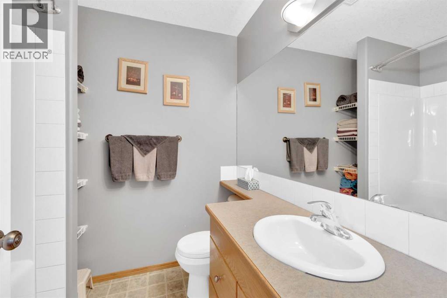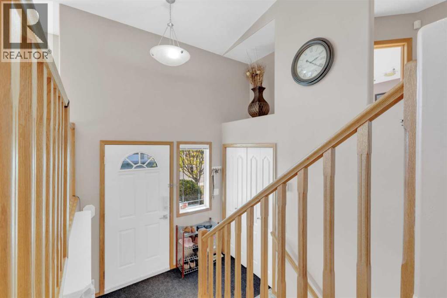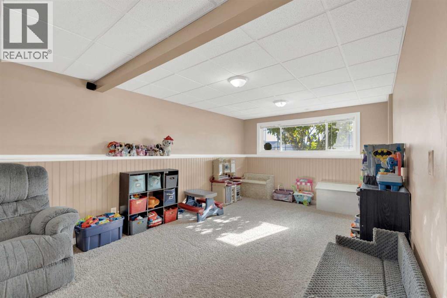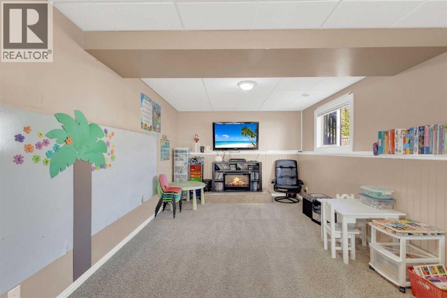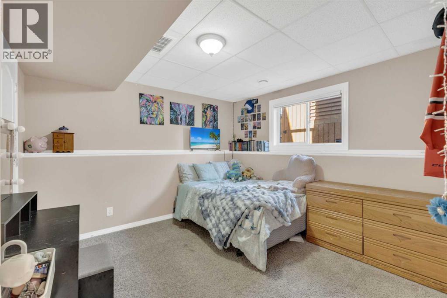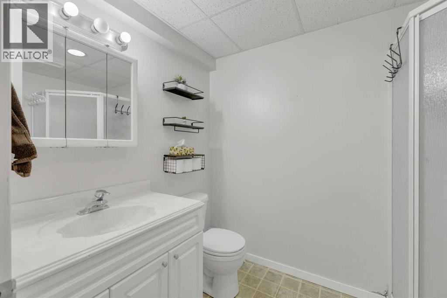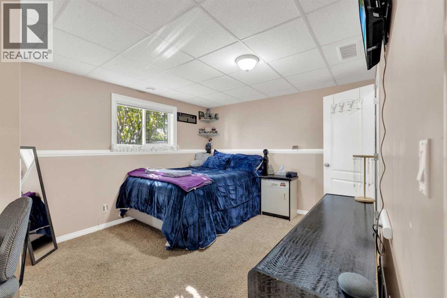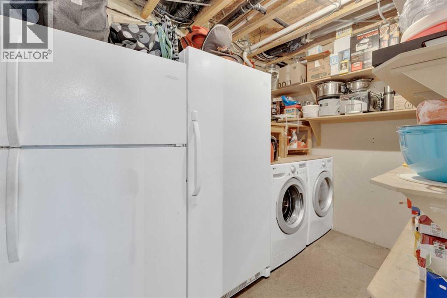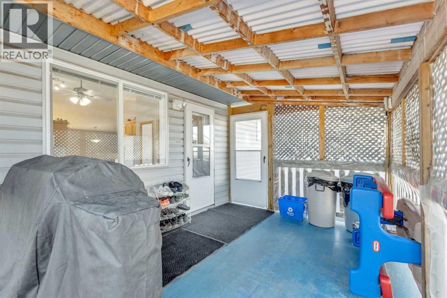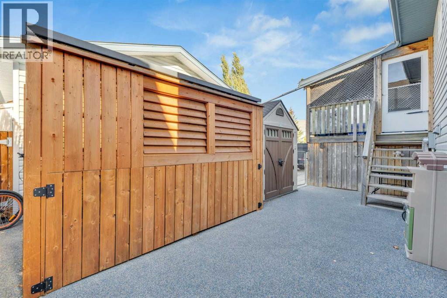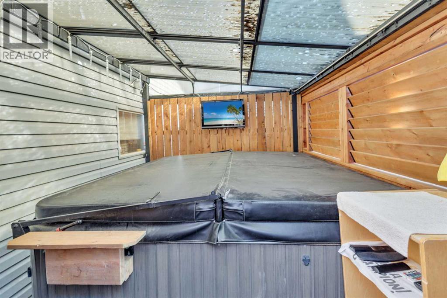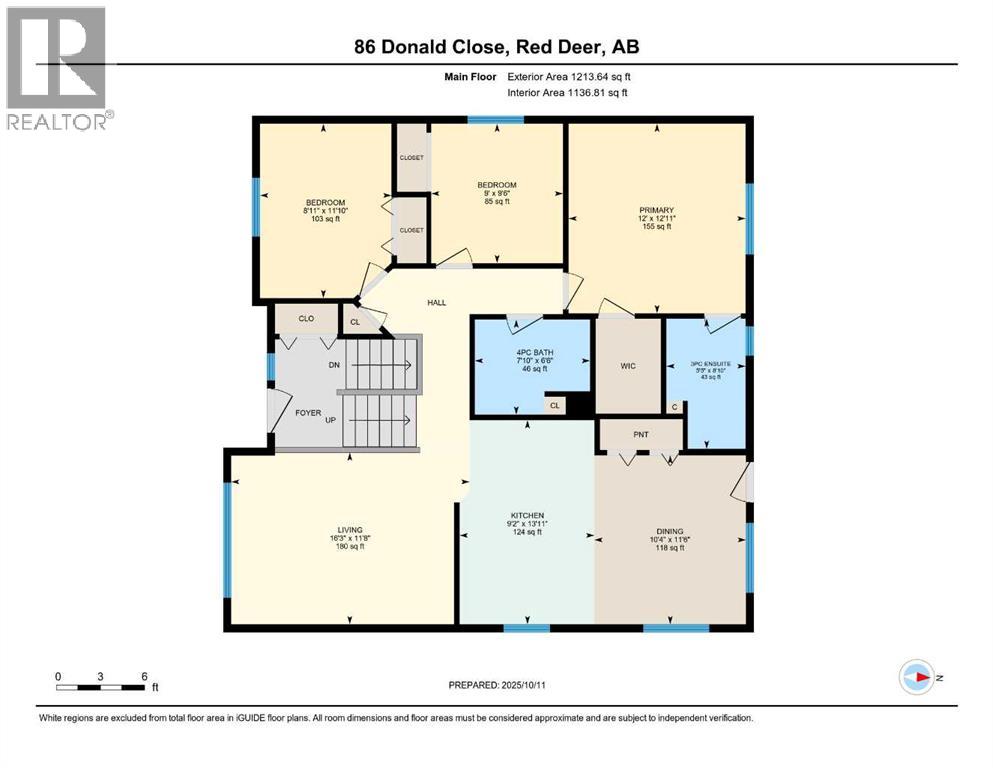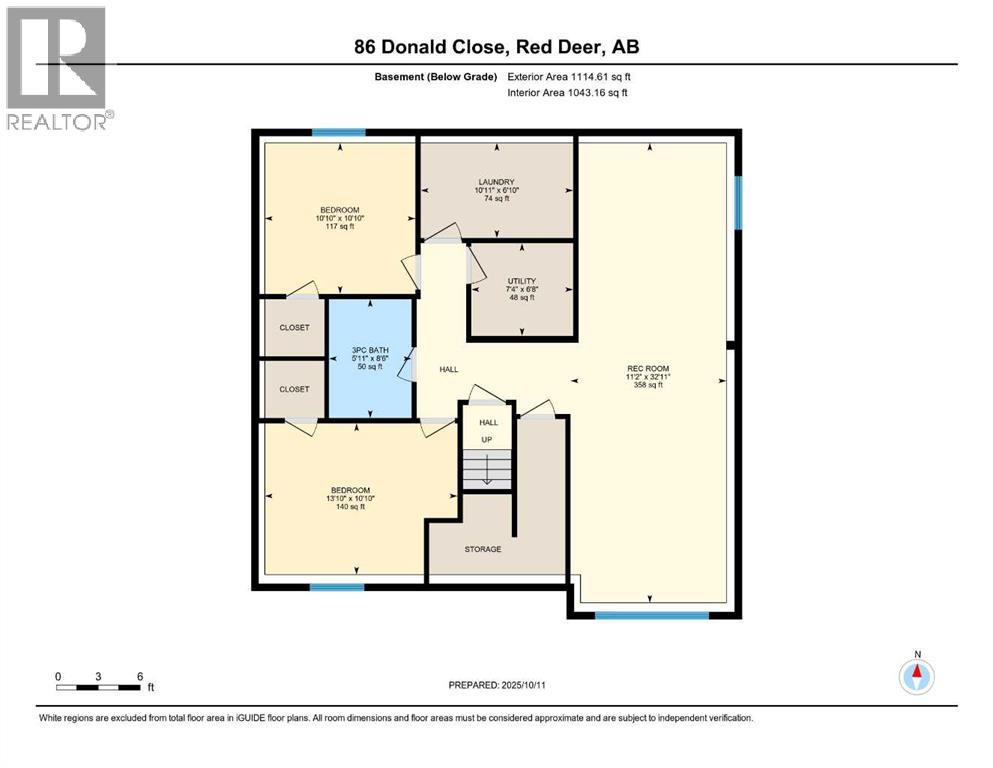5 Bedroom
3 Bathroom
1,213 ft2
Bi-Level
Central Air Conditioning
Forced Air
Landscaped, Underground Sprinkler
$459,900
There is great value in this fully finished and spacious bi-level located on a desirable close in Davenport, featuring an oversized heated detached garage and RV parking. The home offers excellent curb appeal with a beautifully landscaped front yard complete with underground sprinklers, a rubber-coated walkway, and a welcoming front porch. Inside, the bright living room is filled with natural light from the large south-facing window and features hardwood flooring that extends through the hallways and bedrooms, as well as a vaulted ceiling that continues over the kitchen and dining area for an open, airy feel. The kitchen offers ample oak cabinetry and counter space, and the adjoining dining area accommodates a large table, perfect for hosting family and friends. The primary bedroom includes a walk-in closet and a 3-piece ensuite, while two additional bedrooms (one currently used as an office) and a 4-piece main bathroom complete the upper level. The fully developed basement offers a large family/games room, two more bedrooms, a 3-piece bathroom, laundry room with storage space, and the utility room. From the dining area, step out onto the covered back deck. The west deck stairs lead to a rubber-coated patio, under-deck storage, a large shed, and an 8-person hot tub with a covered enclosure, while the east stairs provide access to the RV parking area complete with a 30 AMP plug-in. The 22’ x 27’8" heated garage features a high ceiling and overhead door. The oversized lot still has room remaining for additional trailer parking at the back. Updates and upgrades not yet mentioned include: central A/C, new shingles on the home in 2024, a new hot water tank in 2021, and a kitchen garburator. Ideally situated just steps from a green space, a nearby playground, and close to multiple schools, shopping, and the Collicutt Recreation Centre, this home combines comfort, functionality, and outstanding value. (id:57594)
Property Details
|
MLS® Number
|
A2263996 |
|
Property Type
|
Single Family |
|
Neigbourhood
|
Davenport |
|
Community Name
|
Davenport |
|
Amenities Near By
|
Park, Playground, Schools, Shopping |
|
Features
|
Back Lane |
|
Parking Space Total
|
4 |
|
Plan
|
0126135 |
|
Structure
|
Shed, Deck |
Building
|
Bathroom Total
|
3 |
|
Bedrooms Above Ground
|
3 |
|
Bedrooms Below Ground
|
2 |
|
Bedrooms Total
|
5 |
|
Appliances
|
See Remarks |
|
Architectural Style
|
Bi-level |
|
Basement Development
|
Finished |
|
Basement Type
|
Full (finished) |
|
Constructed Date
|
2002 |
|
Construction Style Attachment
|
Detached |
|
Cooling Type
|
Central Air Conditioning |
|
Exterior Finish
|
Vinyl Siding |
|
Flooring Type
|
Carpeted, Hardwood, Linoleum |
|
Foundation Type
|
Poured Concrete |
|
Heating Type
|
Forced Air |
|
Size Interior
|
1,213 Ft2 |
|
Total Finished Area
|
1213 Sqft |
|
Type
|
House |
Parking
Land
|
Acreage
|
No |
|
Fence Type
|
Partially Fenced |
|
Land Amenities
|
Park, Playground, Schools, Shopping |
|
Landscape Features
|
Landscaped, Underground Sprinkler |
|
Size Frontage
|
22.55 M |
|
Size Irregular
|
6400.00 |
|
Size Total
|
6400 Sqft|4,051 - 7,250 Sqft |
|
Size Total Text
|
6400 Sqft|4,051 - 7,250 Sqft |
|
Zoning Description
|
R-l |
Rooms
| Level |
Type |
Length |
Width |
Dimensions |
|
Basement |
Family Room |
|
|
11.17 Ft x 32.92 Ft |
|
Basement |
Bedroom |
|
|
13.83 Ft x 10.83 Ft |
|
Basement |
3pc Bathroom |
|
|
5.92 Ft x 8.50 Ft |
|
Basement |
Bedroom |
|
|
10.83 Ft x 10.83 Ft |
|
Basement |
Laundry Room |
|
|
10.92 Ft x 6.83 Ft |
|
Main Level |
Living Room |
|
|
16.25 Ft x 11.67 Ft |
|
Main Level |
Kitchen |
|
|
9.17 Ft x 13.92 Ft |
|
Main Level |
Dining Room |
|
|
10.33 Ft x 11.50 Ft |
|
Main Level |
Primary Bedroom |
|
|
12.00 Ft x 12.92 Ft |
|
Main Level |
3pc Bathroom |
|
|
5.42 Ft x 8.83 Ft |
|
Main Level |
Bedroom |
|
|
8.92 Ft x 11.83 Ft |
|
Main Level |
Bedroom |
|
|
9.00 Ft x 9.50 Ft |
|
Main Level |
4pc Bathroom |
|
|
7.83 Ft x 6.50 Ft |
https://www.realtor.ca/real-estate/28981888/86-donald-close-red-deer-davenport

