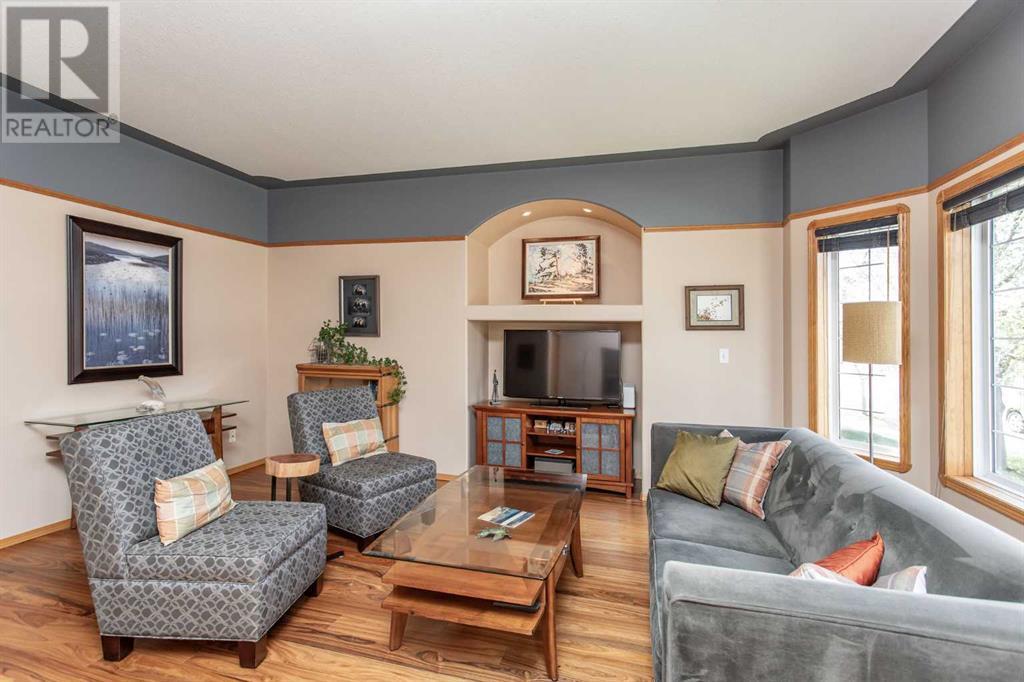3 Bedroom
3 Bathroom
1,325 ft2
None
Forced Air
$369,900
Tucked away in a quiet close in Anders, one of Red Deer's most desirable neighbourhoods, this fully finished 2-storey end-unit townhouse offers unbeatable value, comfort, and convenience. With an oversized single detached garage, 3 Bedrooms, 2.5 Baths, and updates to the big-ticket items like the hot water tank, furnace, and shingles, there’s nothing left to do but move in and settle into a lifestyle that works for families.The main floor is designed for ease of living, featuring durable manufactured hardwood, a bright and open Living Room, and a functional Kitchen with centre island that flows into a Dining Area overlooking the fully fenced backyard and deck—perfect for keeping an eye on outdoor play while prepping meals. A handy Mud Room off the back entry includes access to the main floor Half Bath, keeping things tidy and functional.Upstairs, you’ll find 3 Bedrooms, including a spacious Primary Suite large enough to accommodate both a bed and a sitting area—extra room you didn’t know you needed until now—plus a full 4 Piece Bath.The finished basement adds valuable flexibility with a Rec Area that’s great for games, movie nights, or study time, along with a 3 Piece Bath and a huge storage room that gives you plenty of space to keep things organized.Located just minutes from shopping, restaurants, and major routes, and within walking distance to schools, parks, green spaces, and playgrounds, this home blends practicality with comfort in a location that makes everyday life easier.A clean, well-maintained home in a sought-after neighbourhood—this one checks all the boxes. (id:57594)
Property Details
|
MLS® Number
|
A2217737 |
|
Property Type
|
Single Family |
|
Neigbourhood
|
Anders South |
|
Community Name
|
Anders South |
|
Amenities Near By
|
Park, Playground, Schools, Shopping |
|
Features
|
See Remarks, Back Lane |
|
Parking Space Total
|
2 |
|
Plan
|
9922979 |
|
Structure
|
Deck |
Building
|
Bathroom Total
|
3 |
|
Bedrooms Above Ground
|
3 |
|
Bedrooms Total
|
3 |
|
Appliances
|
Refrigerator, Dishwasher, Stove, Microwave Range Hood Combo, Washer & Dryer |
|
Basement Development
|
Finished |
|
Basement Type
|
Full (finished) |
|
Constructed Date
|
1999 |
|
Construction Style Attachment
|
Attached |
|
Cooling Type
|
None |
|
Exterior Finish
|
Stucco |
|
Flooring Type
|
Carpeted, Hardwood, Linoleum |
|
Foundation Type
|
Poured Concrete |
|
Half Bath Total
|
1 |
|
Heating Type
|
Forced Air |
|
Stories Total
|
2 |
|
Size Interior
|
1,325 Ft2 |
|
Total Finished Area
|
1325.14 Sqft |
|
Type
|
Row / Townhouse |
Parking
Land
|
Acreage
|
No |
|
Fence Type
|
Fence |
|
Land Amenities
|
Park, Playground, Schools, Shopping |
|
Size Depth
|
33.86 M |
|
Size Frontage
|
8.44 M |
|
Size Irregular
|
3115.00 |
|
Size Total
|
3115 Sqft|0-4,050 Sqft |
|
Size Total Text
|
3115 Sqft|0-4,050 Sqft |
|
Zoning Description
|
R2 |
Rooms
| Level |
Type |
Length |
Width |
Dimensions |
|
Lower Level |
3pc Bathroom |
|
|
5.42 Ft x 7.33 Ft |
|
Lower Level |
Recreational, Games Room |
|
|
16.17 Ft x 19.17 Ft |
|
Lower Level |
Storage |
|
|
10.33 Ft x 10.17 Ft |
|
Lower Level |
Furnace |
|
|
10.42 Ft x 7.42 Ft |
|
Main Level |
2pc Bathroom |
|
|
5.58 Ft x 5.00 Ft |
|
Main Level |
Dining Room |
|
|
11.08 Ft x 6.42 Ft |
|
Main Level |
Kitchen |
|
|
8.75 Ft x 12.50 Ft |
|
Main Level |
Living Room |
|
|
14.83 Ft x 17.25 Ft |
|
Upper Level |
4pc Bathroom |
|
|
7.25 Ft x 7.92 Ft |
|
Upper Level |
Bedroom |
|
|
8.17 Ft x 10.92 Ft |
|
Upper Level |
Bedroom |
|
|
8.33 Ft x 14.08 Ft |
|
Upper Level |
Primary Bedroom |
|
|
14.58 Ft x 13.83 Ft |
https://www.realtor.ca/real-estate/28302776/86-adams-close-red-deer-anders-south


































