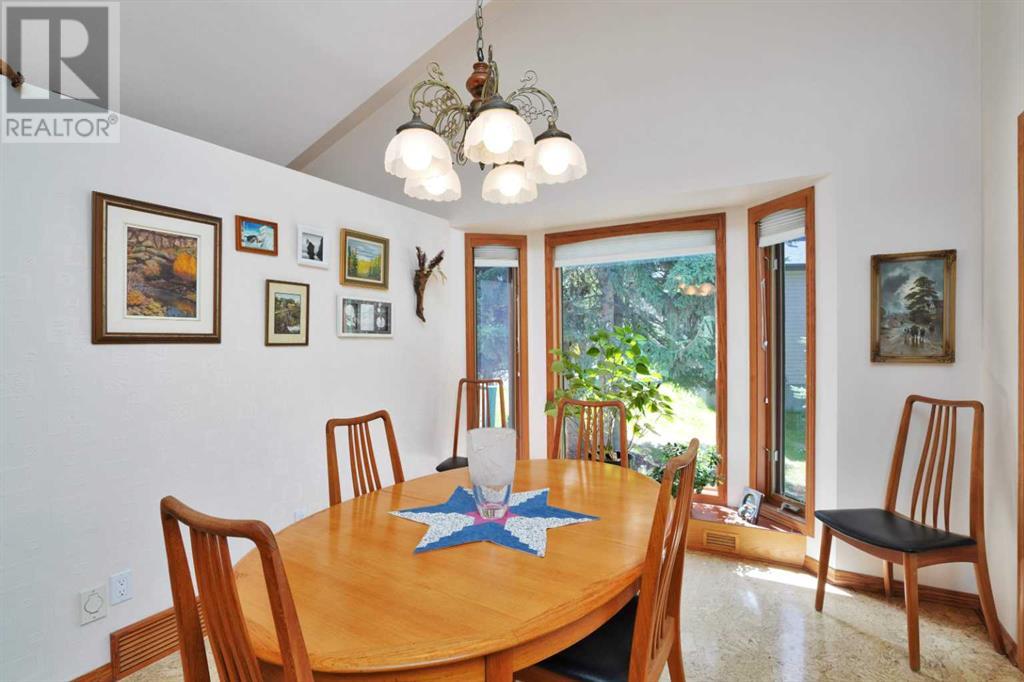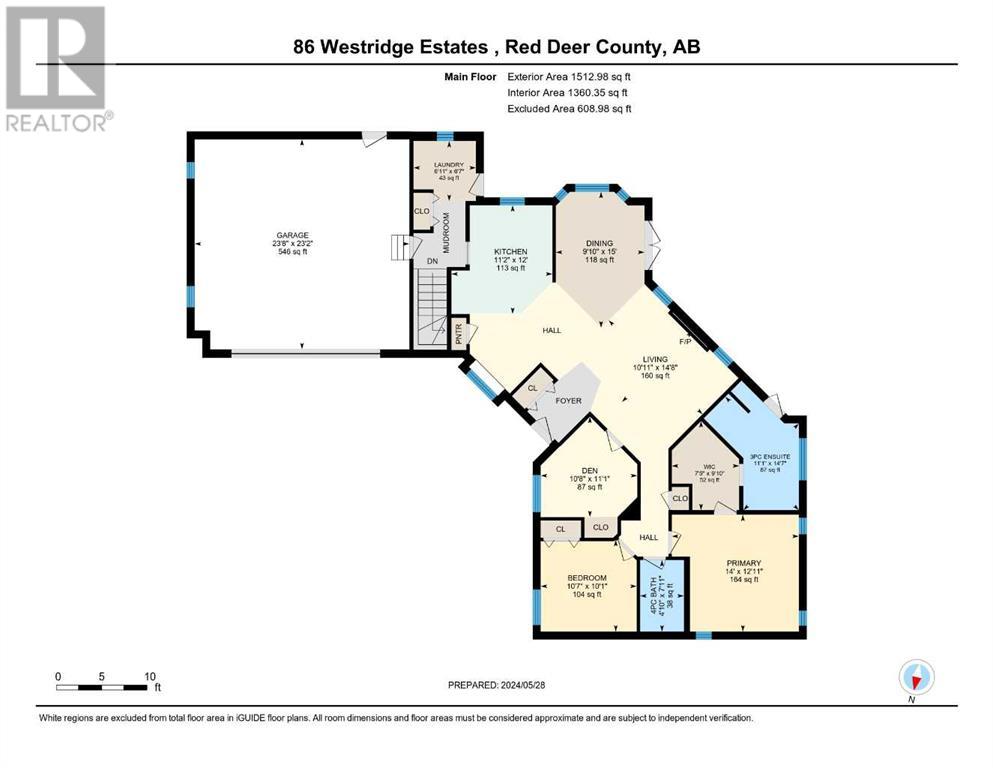4 Bedroom
3 Bathroom
1513 sqft
Bungalow
Fireplace
None
Forced Air, In Floor Heating
Acreage
Garden Area, Landscaped, Lawn
$649,900
Located minutes from Red Deer & Sylvan Lake, this 4 bedroom + den bungalow has been well cared for throughout the years. There is a welcoming ambiance as you enter through the front door with vaulted ceilings & a cozy brick surround gas fireplace in living area. Cork flooring carries throughout the living, dining & kitchen for added comfort & neutral color palette allows all the natural light to be enjoyed. The kitchen has Quartz countertops offering lots of work space & there is a Pantry & ample cabinets for storage. The breakfast nook can accomodate a small table & the formal dining space fits a big table for family dinners. A den at the front of the house is the perfect space for a 2nd tv room or an office. The 2 bedrooms on the main floor are both a good size; the primary has a walk in closet & 3 piece ensuite with separate door way to back deck! The 2nd bedroom has huge window & is bright & inviting, with a 4 piece bathroom adjacent. Main Floor Laundry has lots of room & you can access the garage & the back yard from here as well. The basement is a great design with open family room with tons of space, a wine room with a sink, a cold room with shelving & 2 big bedrooms! There is infloor heat to keep things warm & nice big windows for natural light. Enjoy the beauty & serenity from covered deck out back, overlooking a totally wooded area & a fire pit. There is some storage under the deck & of course, a garden!! The covered porch out front is an equally appealing area to sit & enjoy the morning sun & perennials that fill the flower beds enhance the beauty. The double attached garage is heated with shelving & work bench & has 2 man-doors for ease of access to back & front. This is a very nice home in a lovely location! (id:57594)
Property Details
|
MLS® Number
|
A2135078 |
|
Property Type
|
Single Family |
|
Community Name
|
West Ridge |
|
Features
|
No Neighbours Behind, No Animal Home, No Smoking Home, Gas Bbq Hookup |
|
Parking Space Total
|
2 |
|
Plan
|
9123175 |
|
Structure
|
Deck |
Building
|
Bathroom Total
|
3 |
|
Bedrooms Above Ground
|
2 |
|
Bedrooms Below Ground
|
2 |
|
Bedrooms Total
|
4 |
|
Appliances
|
Refrigerator, Dishwasher, Microwave, Window Coverings, Garage Door Opener, Washer & Dryer |
|
Architectural Style
|
Bungalow |
|
Basement Development
|
Finished |
|
Basement Type
|
Full (finished) |
|
Constructed Date
|
1994 |
|
Construction Material
|
Wood Frame |
|
Construction Style Attachment
|
Detached |
|
Cooling Type
|
None |
|
Exterior Finish
|
Vinyl Siding |
|
Fireplace Present
|
Yes |
|
Fireplace Total
|
1 |
|
Flooring Type
|
Carpeted, Cork, Linoleum |
|
Foundation Type
|
Poured Concrete |
|
Heating Type
|
Forced Air, In Floor Heating |
|
Stories Total
|
1 |
|
Size Interior
|
1513 Sqft |
|
Total Finished Area
|
1513 Sqft |
|
Type
|
House |
|
Utility Water
|
Well |
Parking
|
Attached Garage
|
2 |
|
Garage
|
|
|
Heated Garage
|
|
Land
|
Acreage
|
Yes |
|
Fence Type
|
Not Fenced |
|
Landscape Features
|
Garden Area, Landscaped, Lawn |
|
Sewer
|
Septic Field, Septic Tank |
|
Size Irregular
|
1.10 |
|
Size Total
|
1.1 Ac|1 - 1.99 Acres |
|
Size Total Text
|
1.1 Ac|1 - 1.99 Acres |
|
Zoning Description
|
R-1 |
Rooms
| Level |
Type |
Length |
Width |
Dimensions |
|
Basement |
Family Room |
|
|
27.67 Ft x 32.58 Ft |
|
Basement |
Bedroom |
|
|
10.50 Ft x 14.33 Ft |
|
Basement |
Bedroom |
|
|
13.17 Ft x 12.58 Ft |
|
Basement |
3pc Bathroom |
|
|
Measurements not available |
|
Basement |
Storage |
|
|
13.00 Ft x 5.75 Ft |
|
Main Level |
Living Room |
|
|
14.67 Ft x 10.92 Ft |
|
Main Level |
Kitchen |
|
|
12.00 Ft x 11.17 Ft |
|
Main Level |
Dining Room |
|
|
15.00 Ft x 9.83 Ft |
|
Main Level |
Primary Bedroom |
|
|
12.92 Ft x 14.00 Ft |
|
Main Level |
Bedroom |
|
|
10.08 Ft x 10.58 Ft |
|
Main Level |
3pc Bathroom |
|
|
Measurements not available |
|
Main Level |
4pc Bathroom |
|
|
Measurements not available |
|
Main Level |
Laundry Room |
|
|
6.58 Ft x 6.92 Ft |






















































