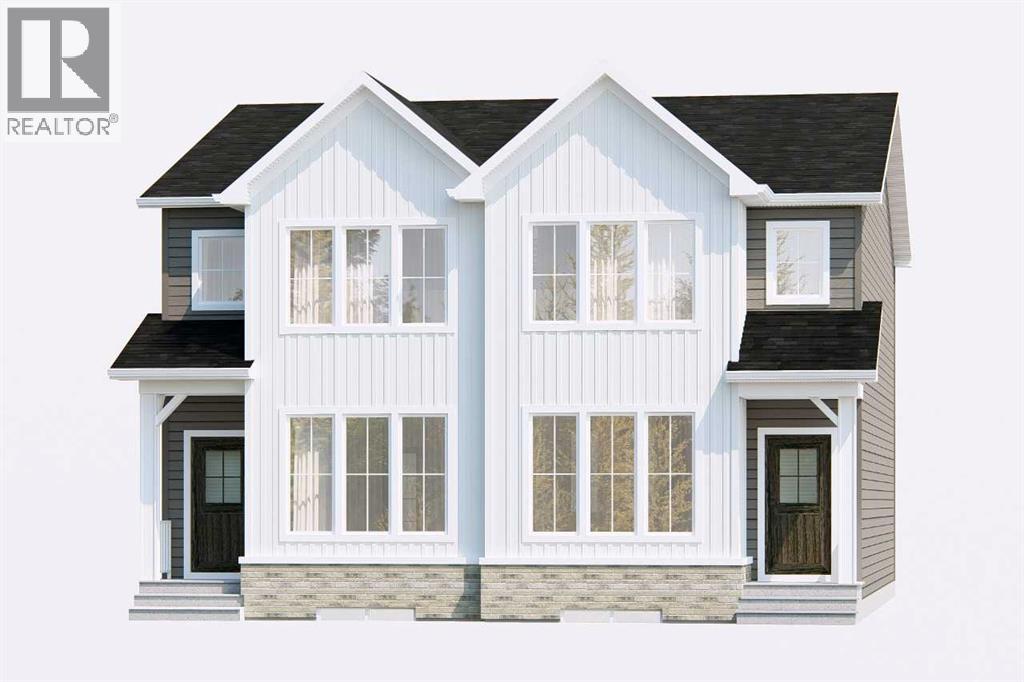3 Bedroom
3 Bathroom
1,737 ft2
None
Forced Air
$573,800
Introducing the Annex by Broadview Homes – a modern 3-bedroom, 3-bathroom duplex located in Huxley, one of the city's newest and most exciting communities. This open-concept home offers a spacious and functional layout, highlighted by a large corner kitchen with generous counter space and stylish, above-industry standard finishes throughout. Upstairs, you’ll find three well-sized bedrooms including a private primary bedroom with a walk-in closet and ensuite. The basement comes with a rough-in, including plumbing, offering future potential development. Tentative possession this winter – this is your opportunity to own a brand-new home in a vibrant new neighbourhood! Photos are representative. (id:57594)
Property Details
|
MLS® Number
|
A2247764 |
|
Property Type
|
Single Family |
|
Community Name
|
Huxley |
|
Amenities Near By
|
Park, Playground, Schools, Shopping |
|
Features
|
Level |
|
Parking Space Total
|
2 |
|
Plan
|
2510419 |
|
Structure
|
Deck |
Building
|
Bathroom Total
|
3 |
|
Bedrooms Above Ground
|
3 |
|
Bedrooms Total
|
3 |
|
Appliances
|
Refrigerator, Range - Gas, Dishwasher, Microwave, Hood Fan |
|
Basement Development
|
Unfinished |
|
Basement Type
|
Full (unfinished) |
|
Constructed Date
|
2025 |
|
Construction Material
|
Wood Frame |
|
Construction Style Attachment
|
Semi-detached |
|
Cooling Type
|
None |
|
Flooring Type
|
Carpeted, Ceramic Tile, Vinyl Plank |
|
Foundation Type
|
Poured Concrete |
|
Heating Type
|
Forced Air |
|
Stories Total
|
2 |
|
Size Interior
|
1,737 Ft2 |
|
Total Finished Area
|
1737.44 Sqft |
|
Type
|
Duplex |
Parking
Land
|
Acreage
|
No |
|
Fence Type
|
Not Fenced |
|
Land Amenities
|
Park, Playground, Schools, Shopping |
|
Size Depth
|
32.8 M |
|
Size Frontage
|
6.71 M |
|
Size Irregular
|
220.09 |
|
Size Total
|
220.09 M2|0-4,050 Sqft |
|
Size Total Text
|
220.09 M2|0-4,050 Sqft |
|
Zoning Description
|
Tbd |
Rooms
| Level |
Type |
Length |
Width |
Dimensions |
|
Main Level |
Other |
|
|
11.17 Ft x 8.00 Ft |
|
Main Level |
Great Room |
|
|
10.67 Ft x 16.58 Ft |
|
Main Level |
Office |
|
|
11.33 Ft x 9.00 Ft |
|
Main Level |
4pc Bathroom |
|
|
.00 Ft x .00 Ft |
|
Upper Level |
Primary Bedroom |
|
|
11.33 Ft x 13.83 Ft |
|
Upper Level |
Bedroom |
|
|
8.33 Ft x 10.17 Ft |
|
Upper Level |
Bedroom |
|
|
8.33 Ft x 11.50 Ft |
|
Upper Level |
Loft |
|
|
13.17 Ft x 10.33 Ft |
|
Upper Level |
4pc Bathroom |
|
|
.00 Ft x .00 Ft |
|
Upper Level |
4pc Bathroom |
|
|
.00 Ft x .00 Ft |
https://www.realtor.ca/real-estate/28721921/8546-huxbury-drive-ne-calgary-huxley



