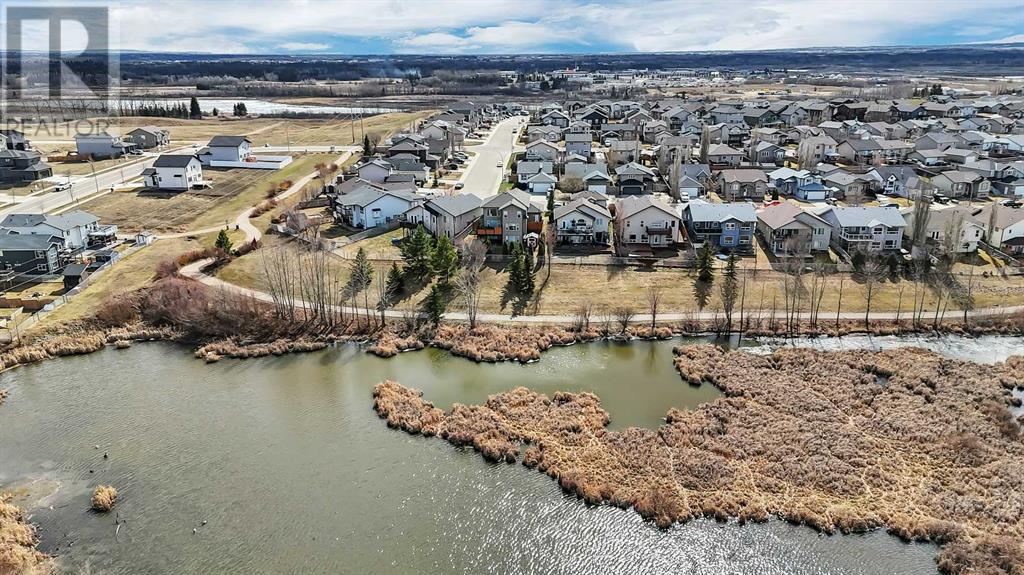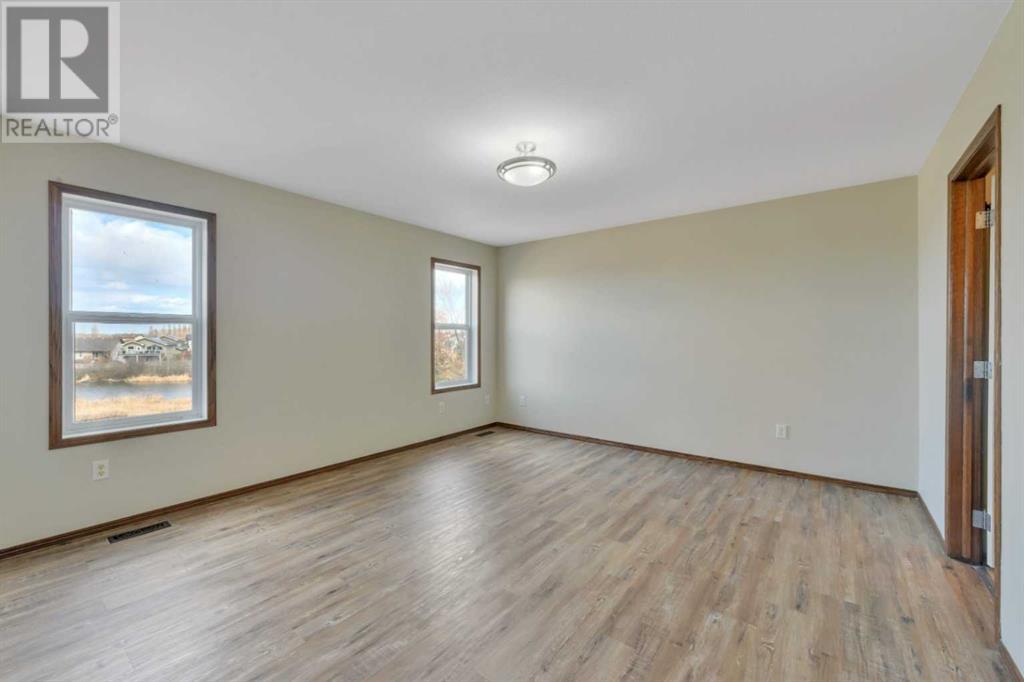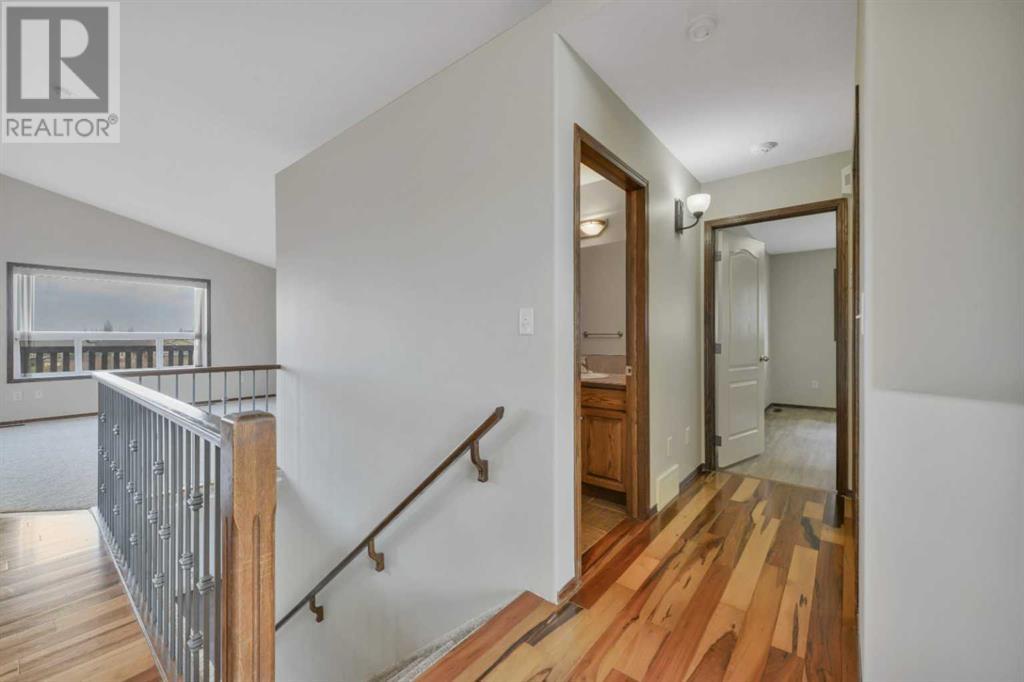4 Bedroom
3 Bathroom
1,398 ft2
Bungalow
None
Forced Air, In Floor Heating
Fruit Trees, Landscaped
$549,900
Introducing your next home in the family friendly community of Panorama Estates! This fully finished walkout bungalow backs directly onto the pond and greenspace at Centennial Park... easily one of the BEST views in town. With over 2,400 sq. ft. of fully developed space, this home offers 4 bedrooms, a spacious 5-pc ensuite, two 4-pc bathrooms, and a layout that works wonderfully for families or anyone needing extra space to work from home or entertain. The main floor is bright and open with vaulted ceilings, huge windows, and a functional kitchen featuring stainless steel appliances, a raised breakfast bar, corner pantry, and a new faucet. Fresh paint and brand new carpet give the space a fresh, updated feel throughout. Upstairs, you'll find three bedrooms including a generous primary suite with a 5-piece ensuite and 6 ft tub, plus another full 4-piece bathroom. Downstairs, the fully finished WALKOUT basement includes a large rec room with a wet bar, a separate games/media area, an additional bedroom, full 4-piece bath, and a flex space! Whether you need space for guests, teens, or a home gym, this setup checks all the boxes. Outside, this inviting home offers a fully landscaped yard with lilac, cherry, and plum trees, fenced dog run, and massive two-tier deck overlooking the pond. This is the ultimate summer set up for entertaining friends and family. There’s even a man gate for quick access to the greenspace trail! Additional perks include a brand new roof and recent professional furnace and duct cleaning. Located just minutes from Red Deer with quick access to Highway 2, this is a rare opportunity to own in one of Blackfalds' most scenic and peaceful locations. (id:57594)
Property Details
|
MLS® Number
|
A2211500 |
|
Property Type
|
Single Family |
|
Community Name
|
Panorama Estates |
|
Amenities Near By
|
Park, Playground, Schools |
|
Features
|
Other, Wet Bar, No Neighbours Behind, Closet Organizers |
|
Parking Space Total
|
2 |
|
Plan
|
0427015 |
|
Structure
|
Deck, Dog Run - Fenced In |
Building
|
Bathroom Total
|
3 |
|
Bedrooms Above Ground
|
3 |
|
Bedrooms Below Ground
|
1 |
|
Bedrooms Total
|
4 |
|
Appliances
|
Washer, Refrigerator, Dishwasher, Range, Dryer, Microwave Range Hood Combo |
|
Architectural Style
|
Bungalow |
|
Basement Development
|
Finished |
|
Basement Features
|
Walk Out |
|
Basement Type
|
Full (finished) |
|
Constructed Date
|
2006 |
|
Construction Material
|
Wood Frame |
|
Construction Style Attachment
|
Detached |
|
Cooling Type
|
None |
|
Exterior Finish
|
Vinyl Siding |
|
Flooring Type
|
Carpeted, Hardwood, Laminate, Linoleum |
|
Foundation Type
|
Poured Concrete |
|
Heating Type
|
Forced Air, In Floor Heating |
|
Stories Total
|
1 |
|
Size Interior
|
1,398 Ft2 |
|
Total Finished Area
|
1397.91 Sqft |
|
Type
|
House |
Parking
Land
|
Acreage
|
No |
|
Fence Type
|
Fence |
|
Land Amenities
|
Park, Playground, Schools |
|
Landscape Features
|
Fruit Trees, Landscaped |
|
Size Depth
|
36 M |
|
Size Frontage
|
15.2 M |
|
Size Irregular
|
5885.92 |
|
Size Total
|
5885.92 Sqft|4,051 - 7,250 Sqft |
|
Size Total Text
|
5885.92 Sqft|4,051 - 7,250 Sqft |
|
Surface Water
|
Creek Or Stream |
|
Zoning Description
|
R1-m |
Rooms
| Level |
Type |
Length |
Width |
Dimensions |
|
Lower Level |
4pc Bathroom |
|
|
Measurements not available |
|
Lower Level |
Other |
|
|
7.08 Ft x 3.00 Ft |
|
Lower Level |
Bedroom |
|
|
11.83 Ft x 16.83 Ft |
|
Lower Level |
Bonus Room |
|
|
16.00 Ft x 18.75 Ft |
|
Lower Level |
Recreational, Games Room |
|
|
35.75 Ft x 15.25 Ft |
|
Main Level |
4pc Bathroom |
|
|
Measurements not available |
|
Main Level |
5pc Bathroom |
|
|
Measurements not available |
|
Main Level |
Bedroom |
|
|
9.50 Ft x 11.92 Ft |
|
Main Level |
Bedroom |
|
|
12.83 Ft x 10.33 Ft |
|
Main Level |
Dining Room |
|
|
10.75 Ft x 9.75 Ft |
|
Main Level |
Kitchen |
|
|
12.67 Ft x 12.42 Ft |
|
Main Level |
Laundry Room |
|
|
7.42 Ft x 6.75 Ft |
|
Main Level |
Living Room |
|
|
11.25 Ft x 14.92 Ft |
|
Main Level |
Primary Bedroom |
|
|
14.42 Ft x 13.58 Ft |
https://www.realtor.ca/real-estate/28164799/85-pondside-crescent-blackfalds-panorama-estates








































