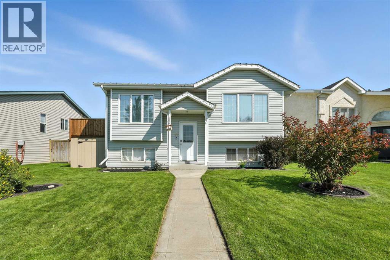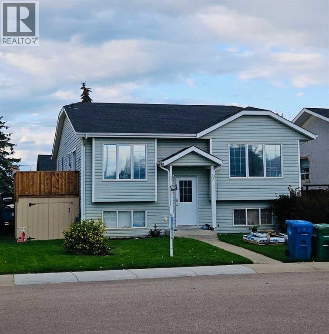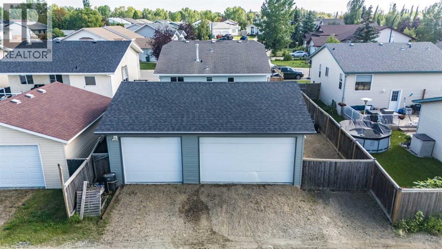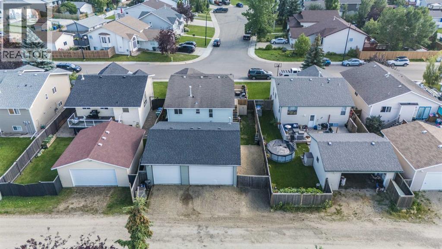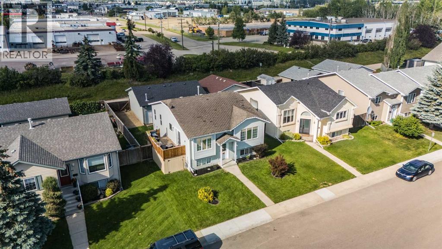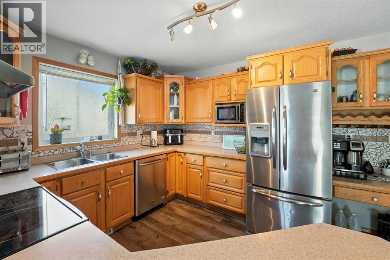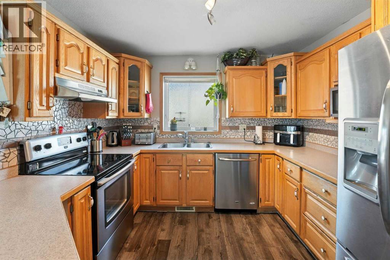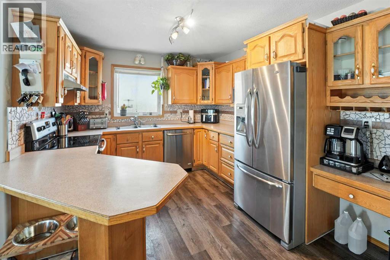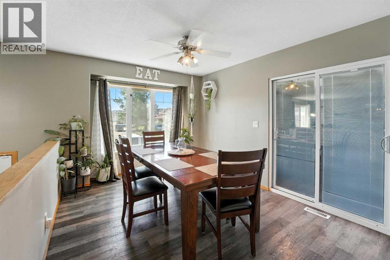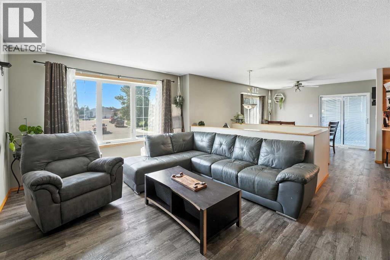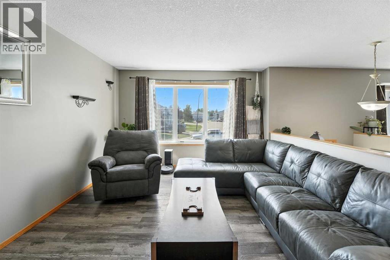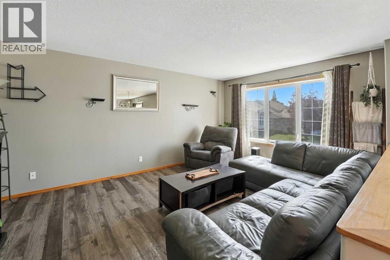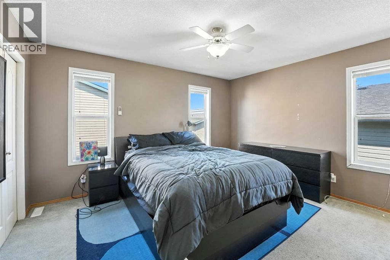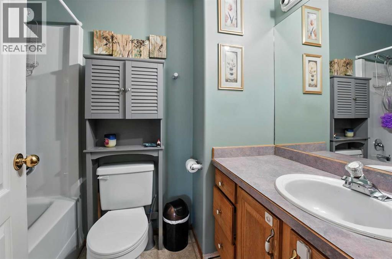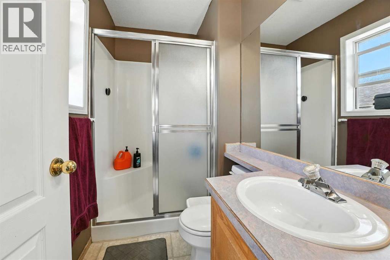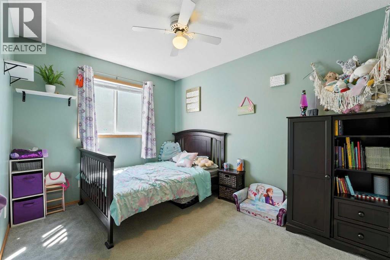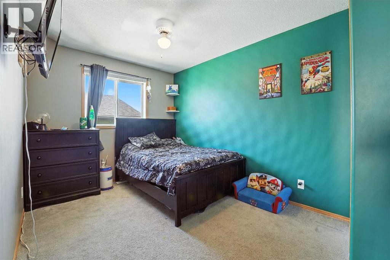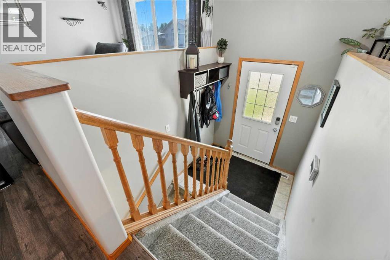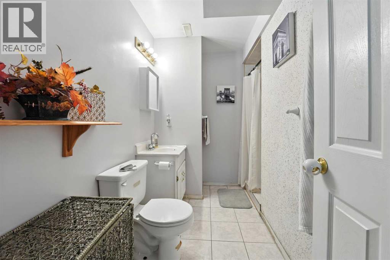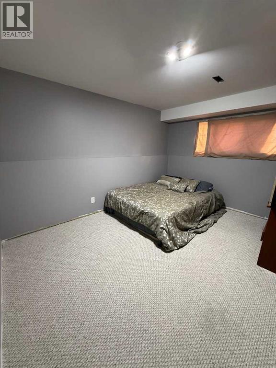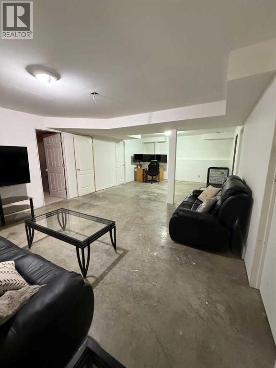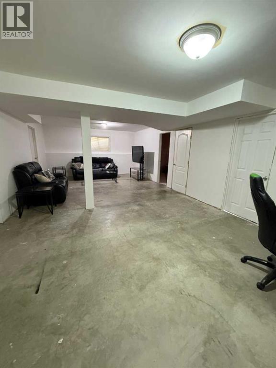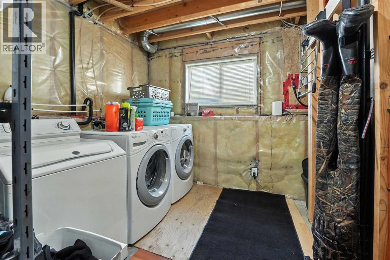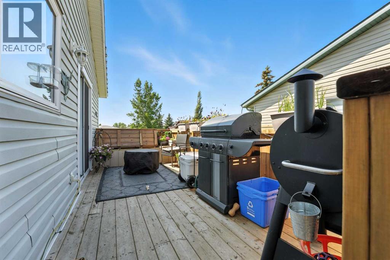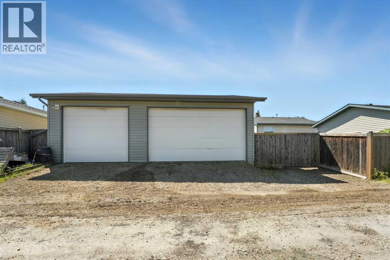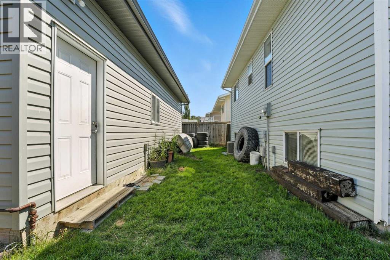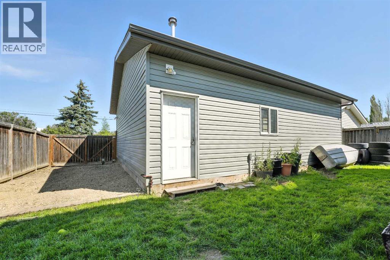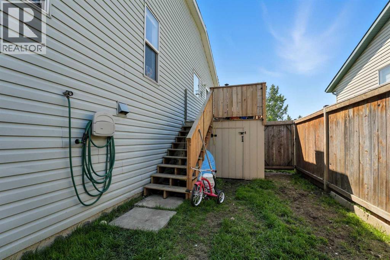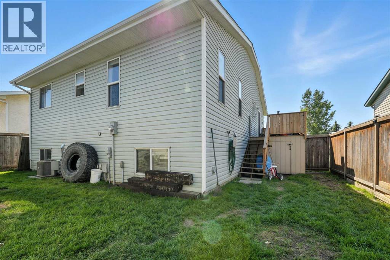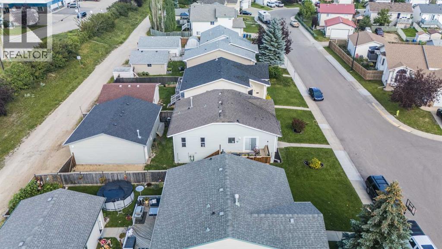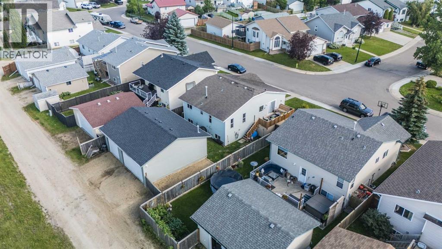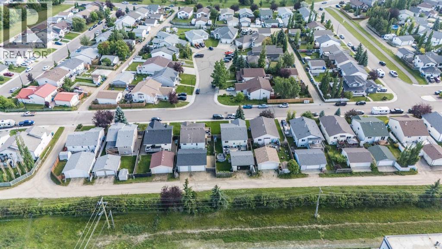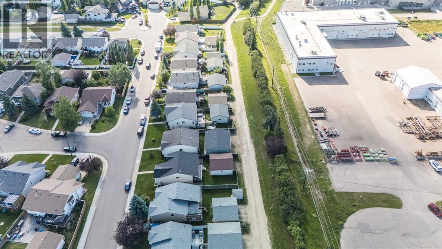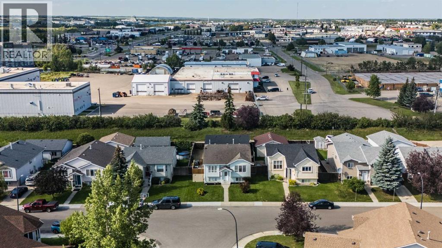5 Bedroom
3 Bathroom
1,240 ft2
Bi-Level
Central Air Conditioning
Forced Air
Lawn
$429,900
This 5-bedroom, 3-bathroom bi-level with a 28’ x 32’ heated shop right in town is great property for buyers looking to add their own touches and build equity! The shop features 10-foot walls, vaulted ceilings, 10’ x 16’ and 10’ x 10’ overhead doors, four 220V plug-ins, gas heat, underfloor heat and boiler ready to be hooked up, plus extra RV parking in the backyard — an ideal setup for hobbyists, tradespeople, or anyone needing serious garage space. Inside the home, enjoy the comfort of central air conditioning, a new garden door leading to the deck, and a primary bedroom with ensuite. The partially finished basement has been newly drywalled, mudded, taped, and primed, with additional electrical outlets installed — giving you a great head start toward completing the space. With 3 bedrooms up and 2 down, recent updates include brand-new shingles, a new deck, and a new garden door. The fully fenced yard with alley access offers both privacy and convenience. Nestled in a quiet, established neighborhood close to parks, schools, and amenities — this one truly checks all the boxes! (id:57594)
Property Details
|
MLS® Number
|
A2267896 |
|
Property Type
|
Single Family |
|
Neigbourhood
|
Oriole Park West |
|
Community Name
|
Oriole Park West |
|
Amenities Near By
|
Park, Playground, Recreation Nearby, Schools, Shopping |
|
Features
|
Back Lane, No Smoking Home |
|
Parking Space Total
|
4 |
|
Plan
|
9825828 |
|
Structure
|
Deck |
Building
|
Bathroom Total
|
3 |
|
Bedrooms Above Ground
|
3 |
|
Bedrooms Below Ground
|
2 |
|
Bedrooms Total
|
5 |
|
Appliances
|
Refrigerator, Dishwasher, Stove, Microwave, Garage Door Opener, Washer & Dryer |
|
Architectural Style
|
Bi-level |
|
Basement Development
|
Partially Finished |
|
Basement Type
|
Full (partially Finished) |
|
Constructed Date
|
1999 |
|
Construction Style Attachment
|
Detached |
|
Cooling Type
|
Central Air Conditioning |
|
Exterior Finish
|
Vinyl Siding |
|
Flooring Type
|
Carpeted, Laminate |
|
Foundation Type
|
Poured Concrete |
|
Heating Fuel
|
Natural Gas |
|
Heating Type
|
Forced Air |
|
Size Interior
|
1,240 Ft2 |
|
Total Finished Area
|
1239.93 Sqft |
|
Type
|
House |
Parking
|
Garage
|
|
|
Heated Garage
|
|
|
Detached Garage
|
3 |
Land
|
Acreage
|
No |
|
Fence Type
|
Fence |
|
Land Amenities
|
Park, Playground, Recreation Nearby, Schools, Shopping |
|
Landscape Features
|
Lawn |
|
Size Depth
|
33.53 M |
|
Size Frontage
|
14.32 M |
|
Size Irregular
|
5325.00 |
|
Size Total
|
5325 Sqft|4,051 - 7,250 Sqft |
|
Size Total Text
|
5325 Sqft|4,051 - 7,250 Sqft |
|
Zoning Description
|
R-l |
Rooms
| Level |
Type |
Length |
Width |
Dimensions |
|
Basement |
3pc Bathroom |
|
|
7.67 Ft x 9.42 Ft |
|
Basement |
Bedroom |
|
|
11.50 Ft x 12.83 Ft |
|
Basement |
Bedroom |
|
|
9.50 Ft x 12.75 Ft |
|
Basement |
Laundry Room |
|
|
9.92 Ft x 9.58 Ft |
|
Basement |
Recreational, Games Room |
|
|
28.00 Ft x 14.92 Ft |
|
Basement |
Storage |
|
|
14.83 Ft x 9.58 Ft |
|
Main Level |
3pc Bathroom |
|
|
8.00 Ft x 4.67 Ft |
|
Main Level |
4pc Bathroom |
|
|
7.92 Ft x 4.83 Ft |
|
Main Level |
Bedroom |
|
|
12.50 Ft x 8.92 Ft |
|
Main Level |
Bedroom |
|
|
9.00 Ft x 13.50 Ft |
|
Main Level |
Dining Room |
|
|
10.00 Ft x 13.33 Ft |
|
Main Level |
Living Room |
|
|
11.83 Ft x 17.08 Ft |
|
Main Level |
Kitchen |
|
|
14.67 Ft x 10.42 Ft |
|
Main Level |
Primary Bedroom |
|
|
11.25 Ft x 13.50 Ft |
https://www.realtor.ca/real-estate/29051372/85-obrien-crescent-red-deer-oriole-park-west

