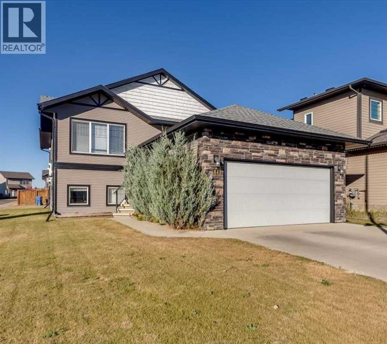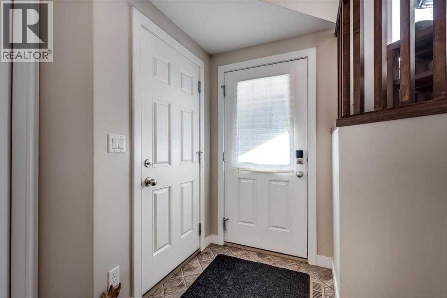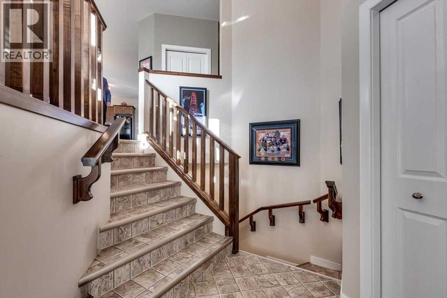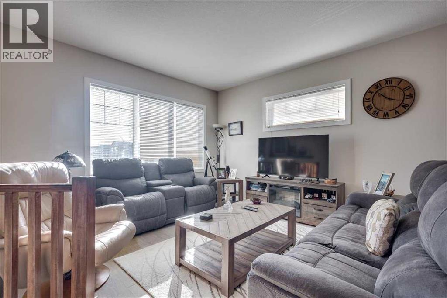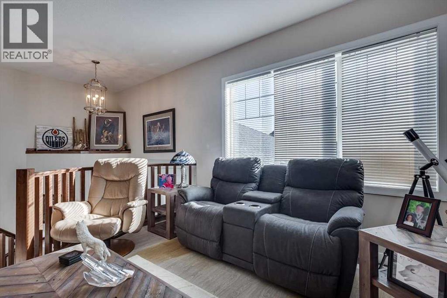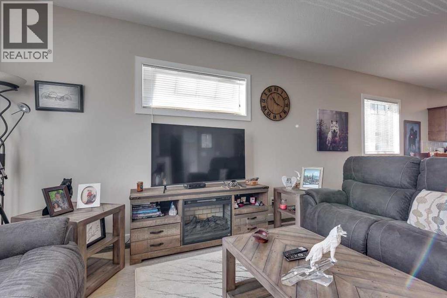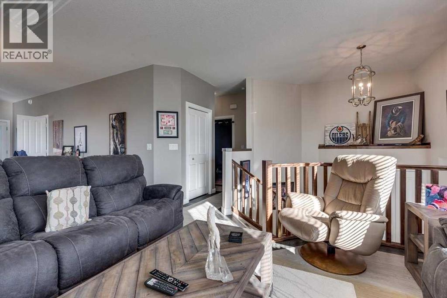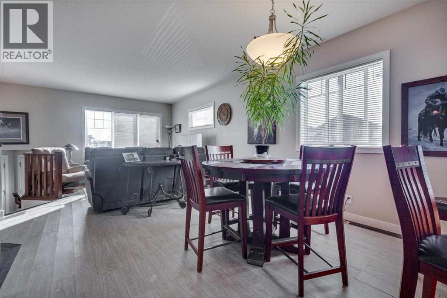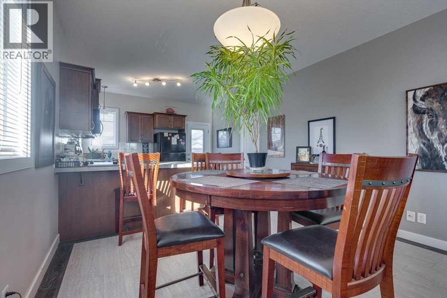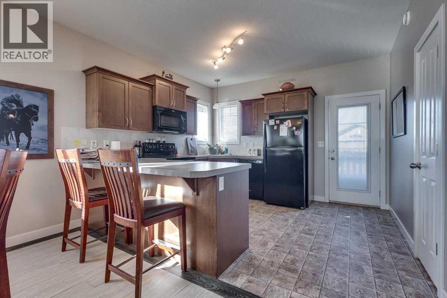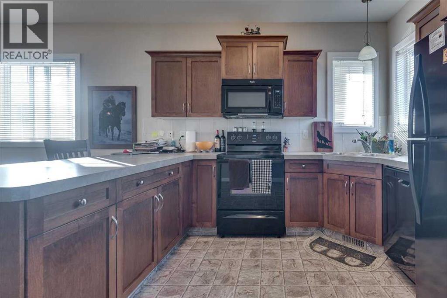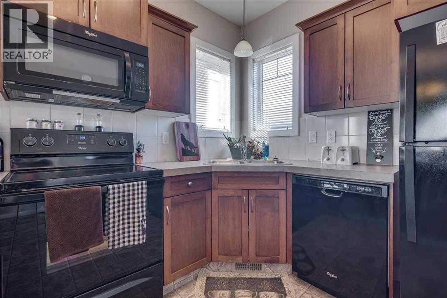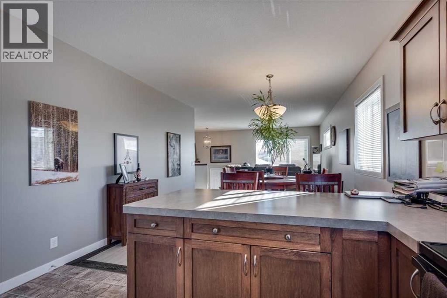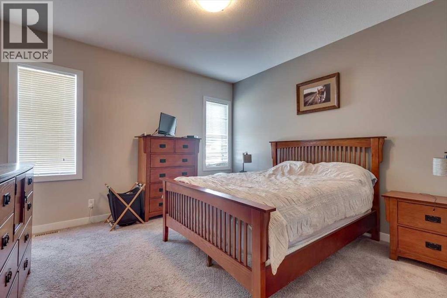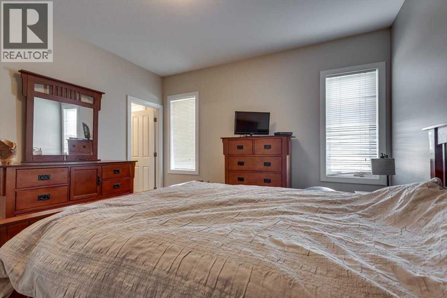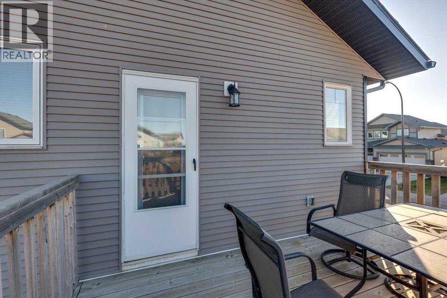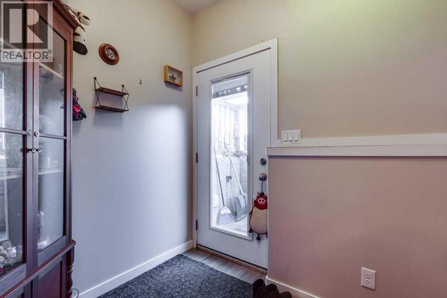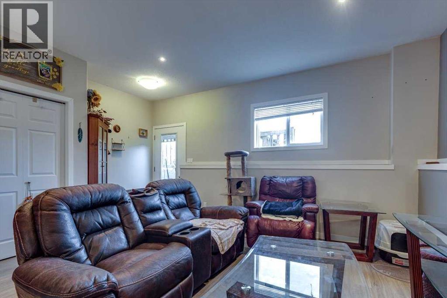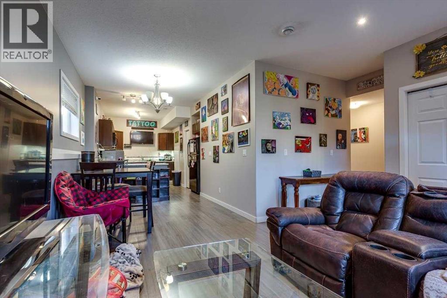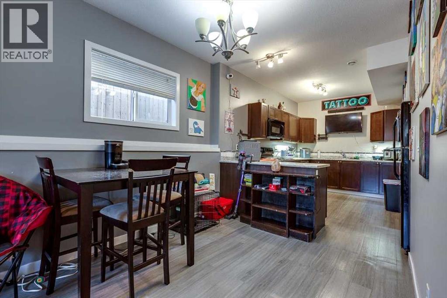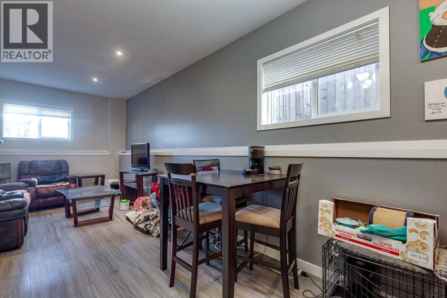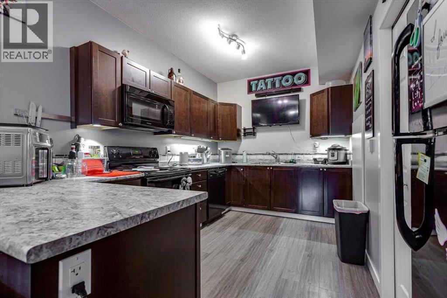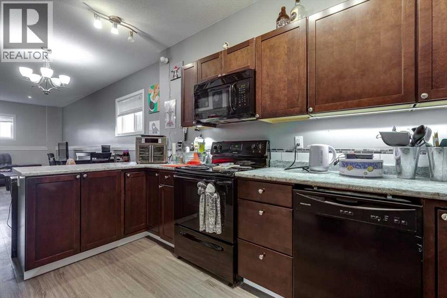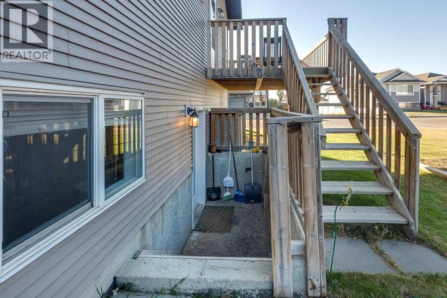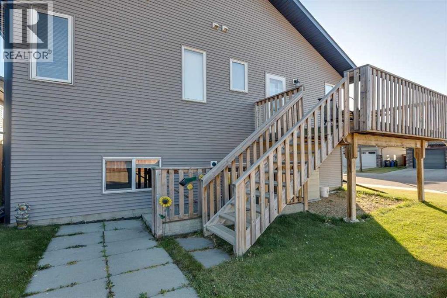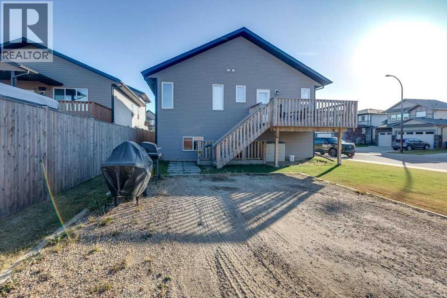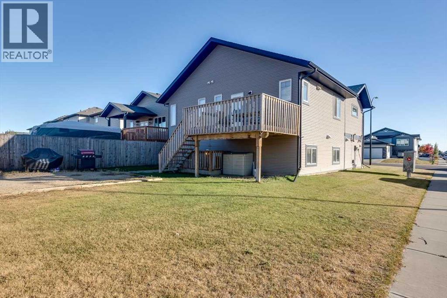5 Bedroom
3 Bathroom
1,239 ft2
Bi-Level
See Remarks
In Floor Heating
$599,900
Corner lot with a legally suited home in beautiful Timber Ridge. The main floor unit has 3 bedrooms, 2 bathrooms and the double attached garage. With the open flowing floor plan makes it welcoming and cozy, with big windows to let in the bright sun. The primary bedroom has a 3 pc ensuite and walk-in closet. 2 more good size bedroom. In the basement is the utility room and its own washer and dryer which complete the main suite. With each suite having a private entrance the lower suites it in the rear of the house with its own parking pad that accommodates 2 spaces. The lower suite also has an open floor plan with large living room and spacious kitchen with plenty of counter space and a pantry. The two bedrooms are private with large windows giving off lots of light. The 4 pc bathroom is roomy with a linen closet. The lower suite also has its own laundry. Heating for the lower level is in-floor heat and HVAC system. Main level uses a high efficiency furnace. (id:57594)
Property Details
|
MLS® Number
|
A2264314 |
|
Property Type
|
Single Family |
|
Community Name
|
Timber Ridge |
|
Amenities Near By
|
Park, Playground, Schools, Shopping |
|
Parking Space Total
|
4 |
|
Plan
|
1325361 |
Building
|
Bathroom Total
|
3 |
|
Bedrooms Above Ground
|
3 |
|
Bedrooms Below Ground
|
2 |
|
Bedrooms Total
|
5 |
|
Appliances
|
Refrigerator, Dishwasher, Stove, Microwave, Garage Door Opener |
|
Architectural Style
|
Bi-level |
|
Basement Type
|
Full |
|
Constructed Date
|
2014 |
|
Construction Material
|
Poured Concrete, Wood Frame |
|
Construction Style Attachment
|
Detached |
|
Cooling Type
|
See Remarks |
|
Exterior Finish
|
Concrete, Vinyl Siding |
|
Flooring Type
|
Carpeted, Linoleum, Vinyl |
|
Foundation Type
|
Poured Concrete |
|
Heating Type
|
In Floor Heating |
|
Size Interior
|
1,239 Ft2 |
|
Total Finished Area
|
1238.98 Sqft |
|
Type
|
House |
Parking
|
Attached Garage
|
2 |
|
Other
|
|
|
Parking Pad
|
|
Land
|
Acreage
|
No |
|
Fence Type
|
Not Fenced |
|
Land Amenities
|
Park, Playground, Schools, Shopping |
|
Size Depth
|
36.57 M |
|
Size Frontage
|
14.32 M |
|
Size Irregular
|
5538.00 |
|
Size Total
|
5538 Sqft|4,051 - 7,250 Sqft |
|
Size Total Text
|
5538 Sqft|4,051 - 7,250 Sqft |
|
Zoning Description
|
R-l |
Rooms
| Level |
Type |
Length |
Width |
Dimensions |
|
Basement |
Furnace |
|
|
8.17 Ft x 9.25 Ft |
|
Main Level |
Bedroom |
|
|
9.25 Ft x 10.42 Ft |
|
Main Level |
Bedroom |
|
|
10.67 Ft x 10.92 Ft |
|
Main Level |
Dining Room |
|
|
12.58 Ft x 11.50 Ft |
|
Main Level |
Kitchen |
|
|
12.58 Ft x 10.50 Ft |
|
Main Level |
Living Room |
|
|
13.08 Ft x 14.92 Ft |
|
Main Level |
Primary Bedroom |
|
|
12.75 Ft x 15.00 Ft |
|
Main Level |
3pc Bathroom |
|
|
4.92 Ft x 8.33 Ft |
|
Main Level |
4pc Bathroom |
|
|
4.92 Ft x 7.83 Ft |
|
Unknown |
4pc Bathroom |
|
|
7.50 Ft x 8.17 Ft |
|
Unknown |
Bedroom |
|
|
9.17 Ft x 10.92 Ft |
|
Unknown |
Dining Room |
|
|
8.67 Ft x 8.83 Ft |
|
Unknown |
Kitchen |
|
|
11.00 Ft x 13.17 Ft |
|
Unknown |
Laundry Room |
|
|
7.42 Ft x 12.00 Ft |
|
Unknown |
Primary Bedroom |
|
|
13.00 Ft x 9.92 Ft |
|
Unknown |
Living Room |
|
|
16.42 Ft x 13.75 Ft |
https://www.realtor.ca/real-estate/28987226/84-tanner-street-red-deer-timber-ridge

