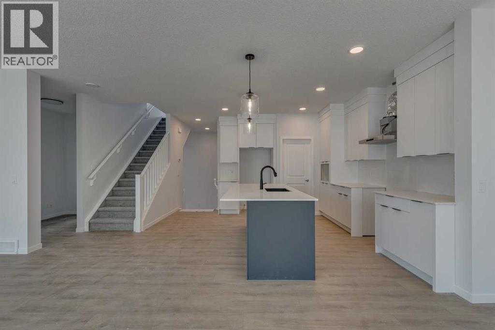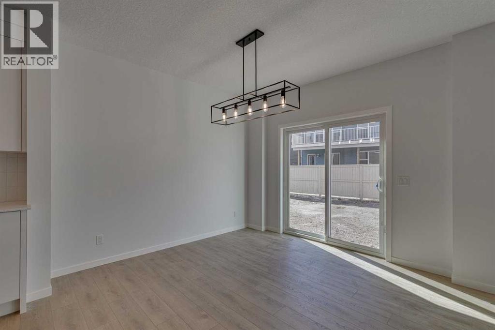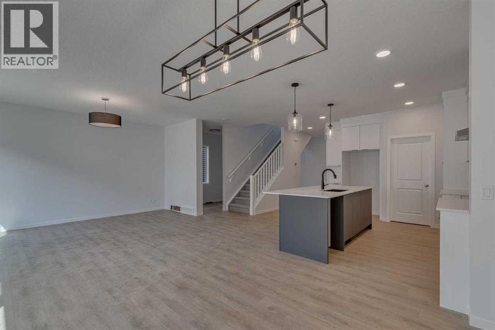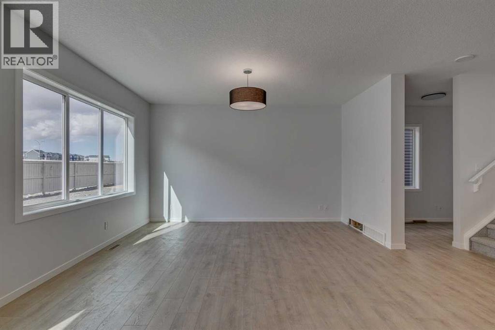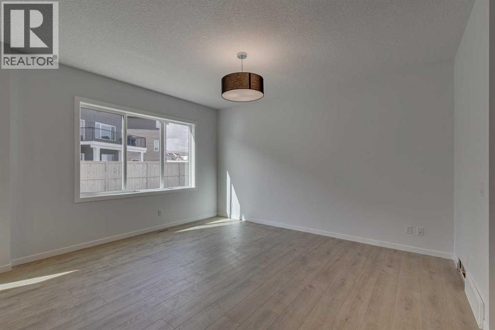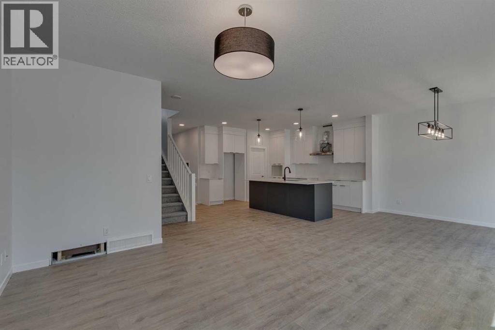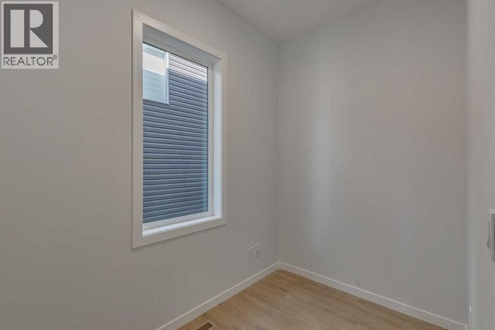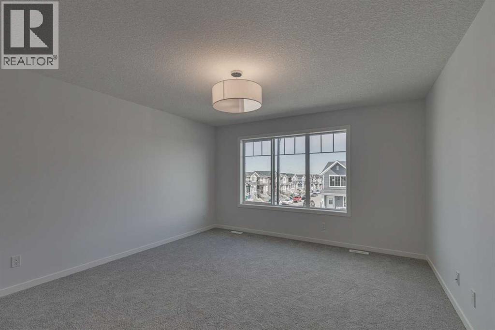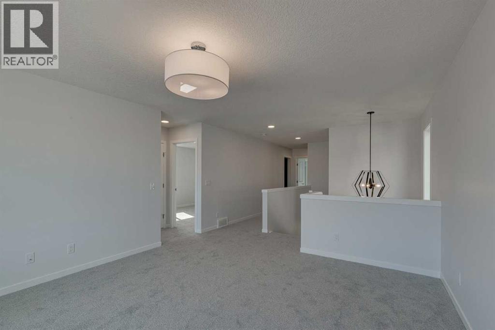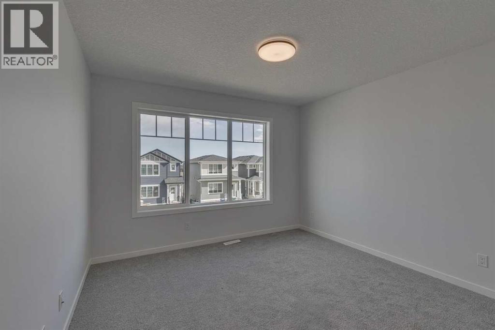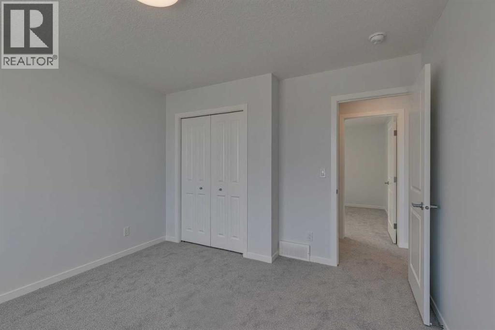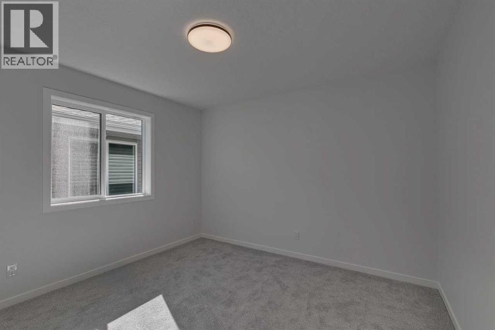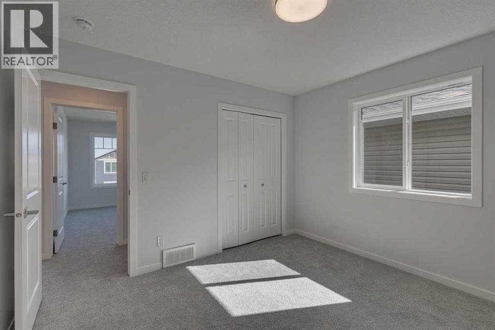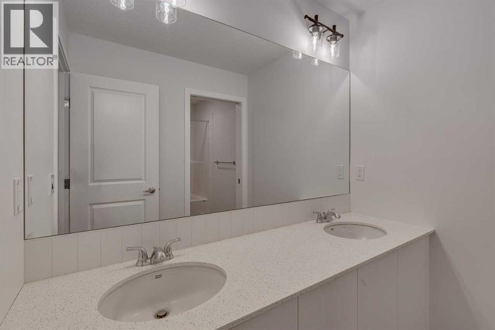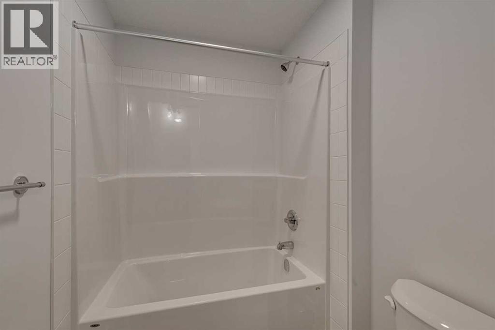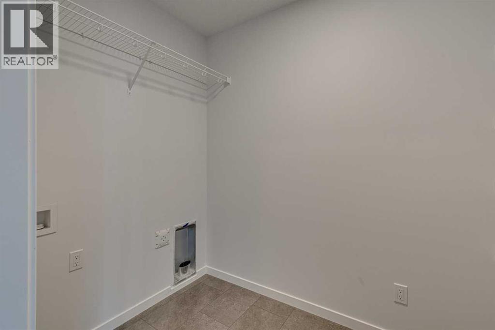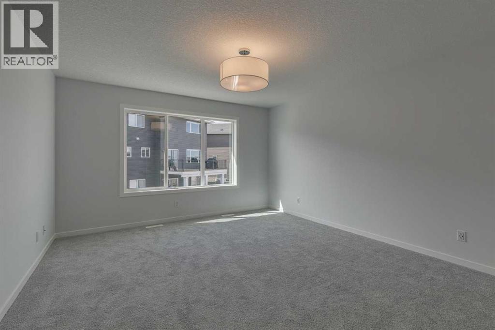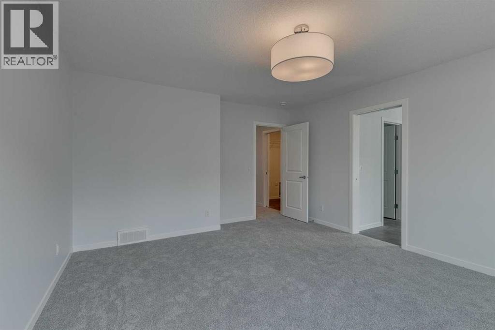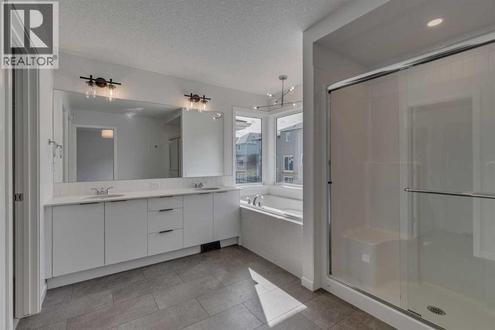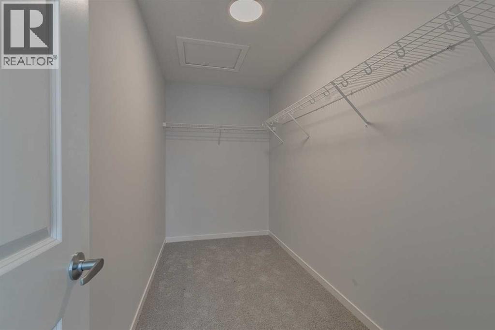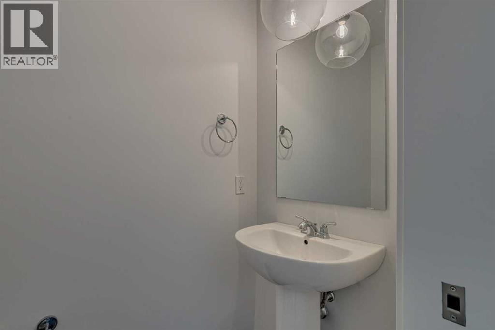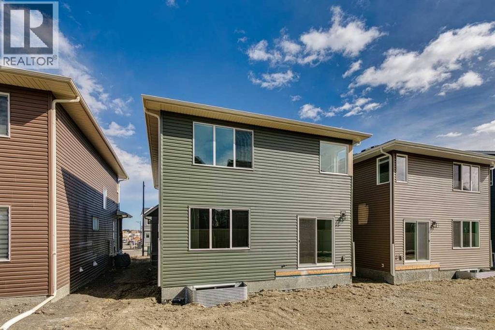3 Bedroom
3 Bathroom
2,180 ft2
Fireplace
None
Forced Air
$723,500
The Nora II by Calbridge Homes is a 3-bedroom, 2.5-bathroom home designed with thoughtful details throughout. The front entry leads to a versatile den, ideal for work, study, or quiet use. At the centre, an L-shaped kitchen features 36” upper cabinetry, tiled backsplash, quartz countertops, and an appliance package including a gas range, French door fridge, and built-in microwave. A walk-through pantry connects to the mudroom for added convenience. Upstairs, three bedrooms, a bonus room, and a spacious laundry with new washer and dryer offer practical living spaces. The primary bedroom includes a private ensuite, combining comfort and functionality in a well-planned layout, making this home a perfect blend of comfort and convenience. (id:57594)
Property Details
|
MLS® Number
|
A2205644 |
|
Property Type
|
Single Family |
|
Neigbourhood
|
Sagewood |
|
Community Name
|
Bayview |
|
Amenities Near By
|
Park, Playground, Schools, Shopping |
|
Features
|
No Animal Home, No Smoking Home |
|
Parking Space Total
|
4 |
|
Plan
|
Tbd |
|
Structure
|
None |
Building
|
Bathroom Total
|
3 |
|
Bedrooms Above Ground
|
3 |
|
Bedrooms Total
|
3 |
|
Appliances
|
Washer, Refrigerator, Range - Gas, Dishwasher, Dryer, Microwave, Hood Fan |
|
Basement Development
|
Unfinished |
|
Basement Type
|
Full (unfinished) |
|
Constructed Date
|
2025 |
|
Construction Material
|
Wood Frame |
|
Construction Style Attachment
|
Detached |
|
Cooling Type
|
None |
|
Exterior Finish
|
Stone, Vinyl Siding |
|
Fireplace Present
|
Yes |
|
Fireplace Total
|
1 |
|
Flooring Type
|
Carpeted, Laminate, Tile |
|
Foundation Type
|
Poured Concrete |
|
Half Bath Total
|
1 |
|
Heating Fuel
|
Natural Gas |
|
Heating Type
|
Forced Air |
|
Stories Total
|
2 |
|
Size Interior
|
2,180 Ft2 |
|
Total Finished Area
|
2180.29 Sqft |
|
Type
|
House |
Parking
Land
|
Acreage
|
No |
|
Fence Type
|
Not Fenced |
|
Land Amenities
|
Park, Playground, Schools, Shopping |
|
Size Depth
|
33 M |
|
Size Frontage
|
11 M |
|
Size Irregular
|
363.00 |
|
Size Total
|
363 M2|0-4,050 Sqft |
|
Size Total Text
|
363 M2|0-4,050 Sqft |
|
Zoning Description
|
R1-u |
Rooms
| Level |
Type |
Length |
Width |
Dimensions |
|
Main Level |
2pc Bathroom |
|
|
.00 Ft x .00 Ft |
|
Main Level |
Dining Room |
|
|
11.00 Ft x 12.00 Ft |
|
Main Level |
Great Room |
|
|
14.00 Ft x 14.83 Ft |
|
Main Level |
Den |
|
|
5.50 Ft x 8.50 Ft |
|
Upper Level |
4pc Bathroom |
|
|
.00 Ft x .00 Ft |
|
Upper Level |
5pc Bathroom |
|
|
.00 Ft x .00 Ft |
|
Upper Level |
Primary Bedroom |
|
|
14.42 Ft x 13.25 Ft |
|
Upper Level |
Bedroom |
|
|
11.42 Ft x 11.00 Ft |
|
Upper Level |
Bedroom |
|
|
11.42 Ft x 11.00 Ft |
|
Upper Level |
Bonus Room |
|
|
13.25 Ft x 14.17 Ft |
https://www.realtor.ca/real-estate/28073992/839-bayview-terrace-sw-airdrie-bayview






