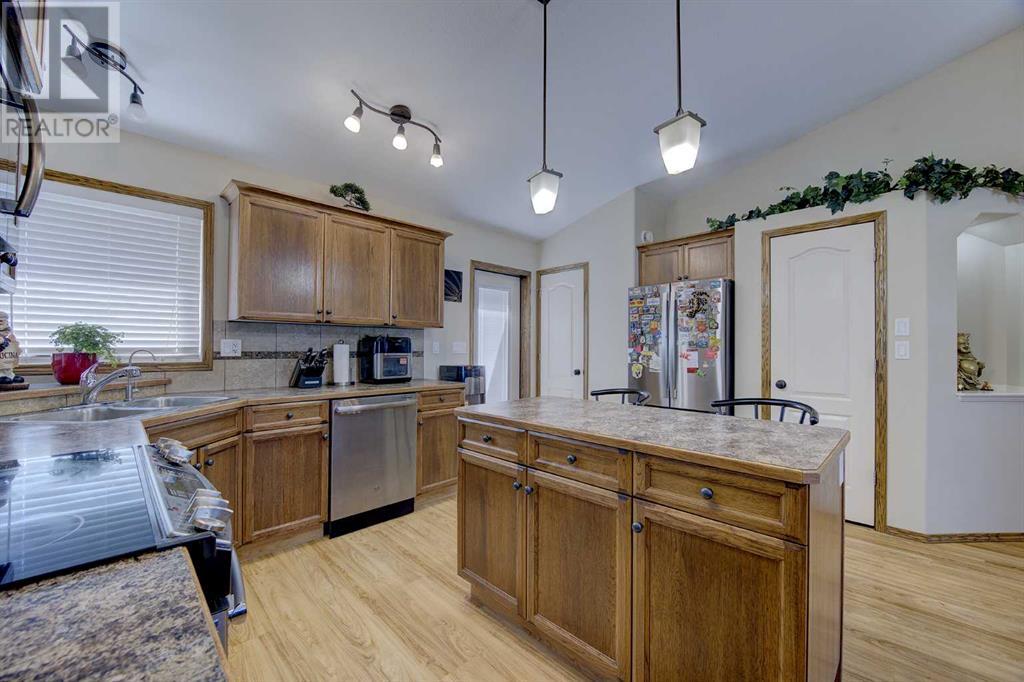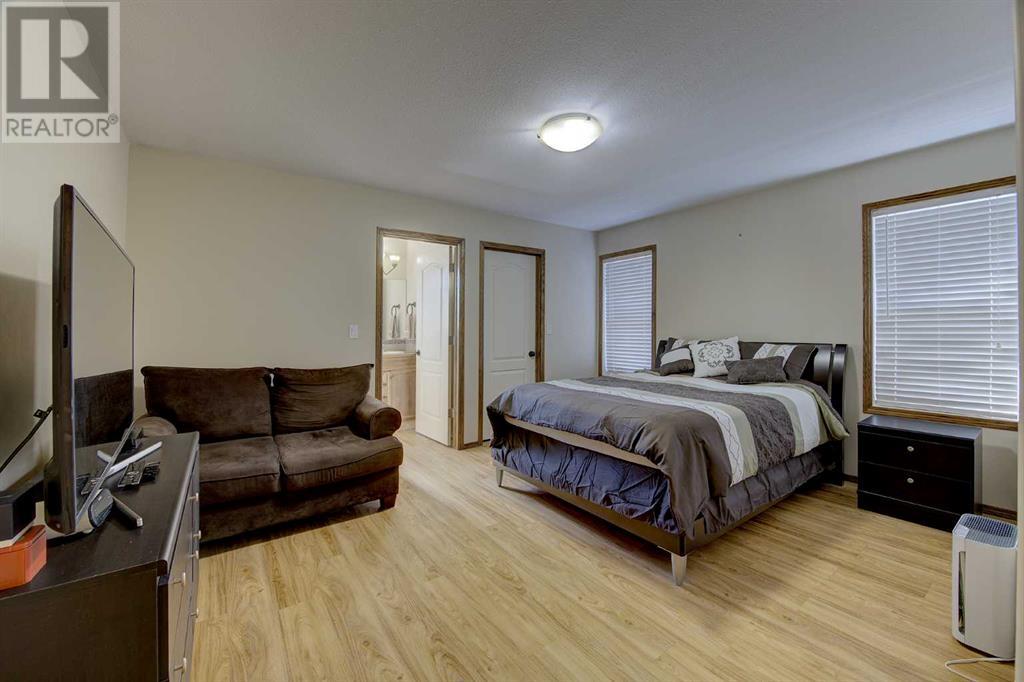4 Bedroom
3 Bathroom
1145 sqft
Bi-Level
None
Forced Air, In Floor Heating
Landscaped
$448,000
Welcome to this meticulously maintained 4-bedroom, 3-bathroom home located in the highly desirable east side of Red Deer. This spacious property features an open-concept design with vaulted ceilings that create a bright and airy atmosphere. The walkout basement, adds versatility and convenience to the home.Recent updates include a brand-new subfloor with durable vinyl plank flooring on the main level (2023), new shingles (2022), a new front window, and new appliances (2022), ensuring peace of mind and modern comforts for years to come. The main floor boasts a spacious living room, dining & kitchen which opens onto the deck. Large primary bedroom with ensuite and walk in closet, a 4 piece main bath and second bedroom. The basement is equipped with in-floor heating, and you'll love the large family room, 2 more bedrooms, another 4 piece bathroom, and the laundry room located near the walkout entrance. There is also ample storage space under the stairs.Outside, the fully fenced yard features a large double detached garage, an apple tree, and a spacious deck perfect for relaxing. Additional outdoor storage includes a shed beside the garage and a closed in storage area under the deck. Situated close to all amenities, this property offers both convenience and charm, making it the perfect place to call home! (id:57594)
Property Details
|
MLS® Number
|
A2166472 |
|
Property Type
|
Single Family |
|
Community Name
|
Vanier Woods |
|
Amenities Near By
|
Park, Playground, Schools, Shopping |
|
Features
|
Back Lane |
|
Parking Space Total
|
2 |
|
Plan
|
0627356 |
|
Structure
|
Deck |
Building
|
Bathroom Total
|
3 |
|
Bedrooms Above Ground
|
2 |
|
Bedrooms Below Ground
|
2 |
|
Bedrooms Total
|
4 |
|
Appliances
|
Washer, Refrigerator, Dishwasher, Stove, Dryer, Microwave Range Hood Combo |
|
Architectural Style
|
Bi-level |
|
Basement Development
|
Finished |
|
Basement Features
|
Separate Entrance, Walk-up |
|
Basement Type
|
Full (finished) |
|
Constructed Date
|
2007 |
|
Construction Style Attachment
|
Detached |
|
Cooling Type
|
None |
|
Flooring Type
|
Carpeted, Laminate, Linoleum |
|
Foundation Type
|
Poured Concrete |
|
Heating Type
|
Forced Air, In Floor Heating |
|
Size Interior
|
1145 Sqft |
|
Total Finished Area
|
1145 Sqft |
|
Type
|
House |
Parking
Land
|
Acreage
|
No |
|
Fence Type
|
Fence |
|
Land Amenities
|
Park, Playground, Schools, Shopping |
|
Landscape Features
|
Landscaped |
|
Size Depth
|
32.61 M |
|
Size Frontage
|
12.8 M |
|
Size Irregular
|
4494.00 |
|
Size Total
|
4494 Sqft|4,051 - 7,250 Sqft |
|
Size Total Text
|
4494 Sqft|4,051 - 7,250 Sqft |
|
Zoning Description
|
R1 |
Rooms
| Level |
Type |
Length |
Width |
Dimensions |
|
Basement |
Family Room |
|
|
19.75 Ft x 14.33 Ft |
|
Basement |
Bedroom |
|
|
14.83 Ft x 9.50 Ft |
|
Basement |
4pc Bathroom |
|
|
.00 Ft x .00 Ft |
|
Basement |
Bedroom |
|
|
12.67 Ft x 11.17 Ft |
|
Basement |
Laundry Room |
|
|
9.92 Ft x 13.17 Ft |
|
Main Level |
Living Room |
|
|
13.08 Ft x 11.75 Ft |
|
Main Level |
Dining Room |
|
|
10.08 Ft x 15.50 Ft |
|
Main Level |
Kitchen |
|
|
10.50 Ft x 15.92 Ft |
|
Main Level |
Primary Bedroom |
|
|
14.58 Ft x 14.92 Ft |
|
Main Level |
3pc Bathroom |
|
|
.00 Ft x .00 Ft |
|
Main Level |
4pc Bathroom |
|
|
.00 Ft x .00 Ft |
|
Main Level |
Bedroom |
|
|
13.17 Ft x 12.42 Ft |









































