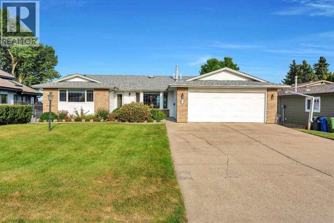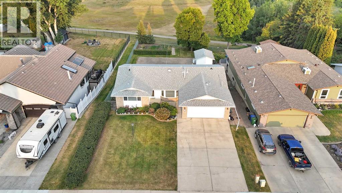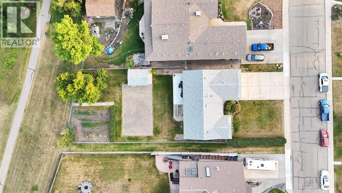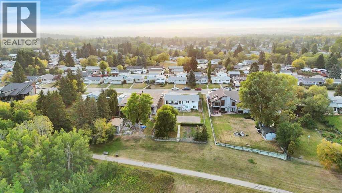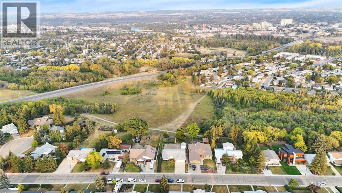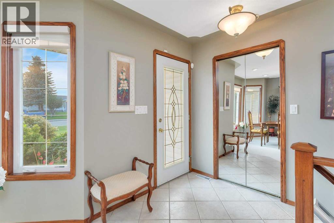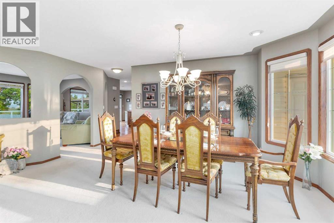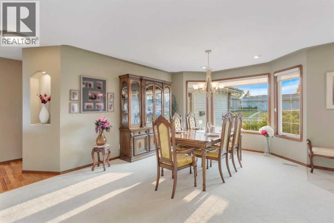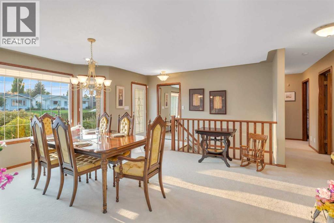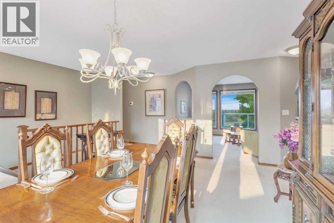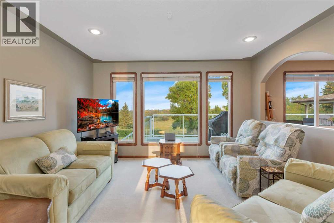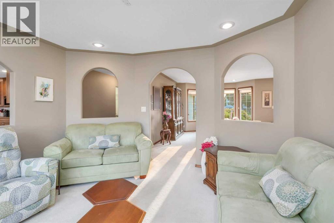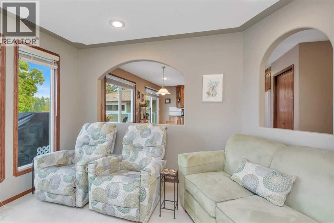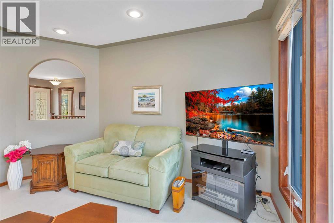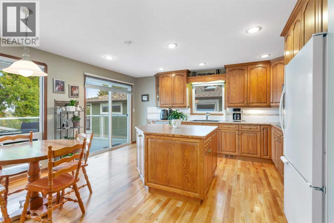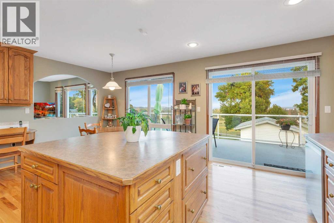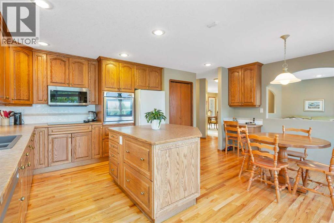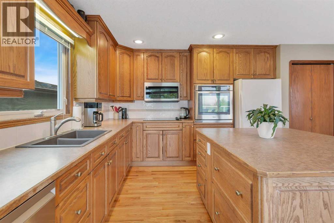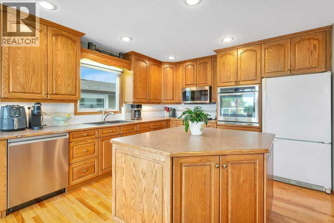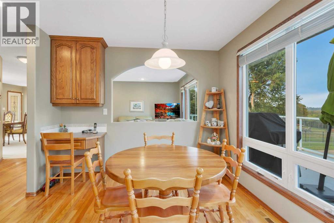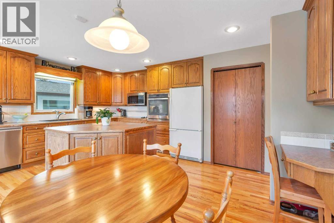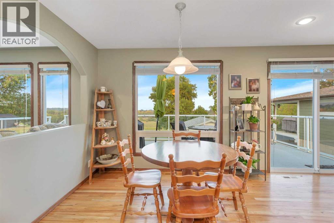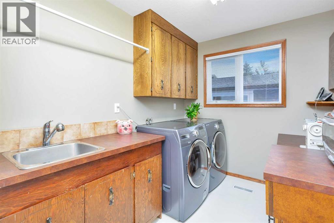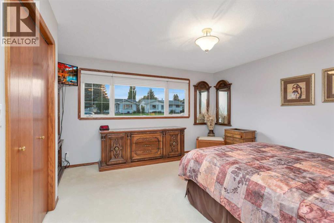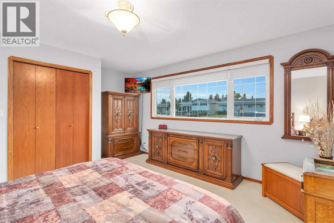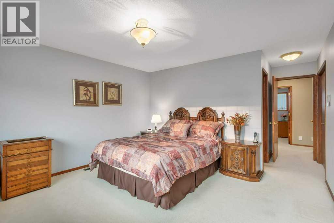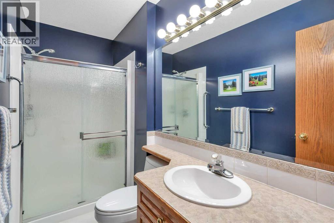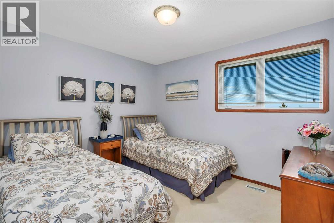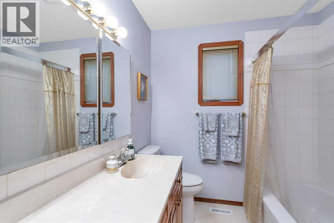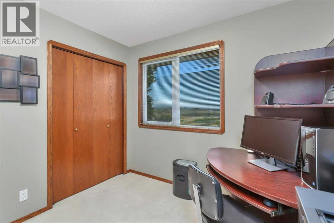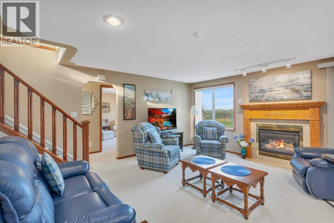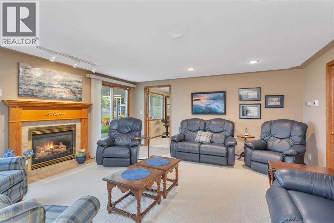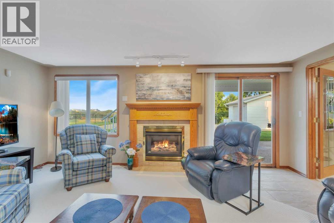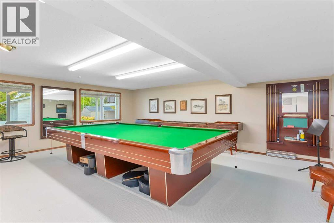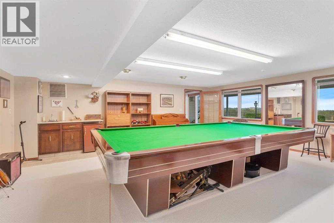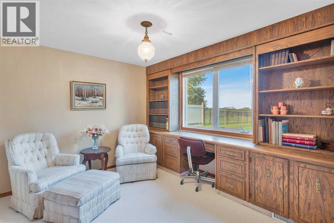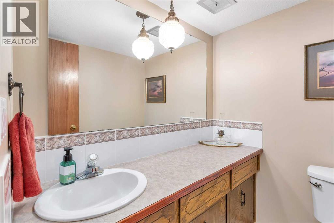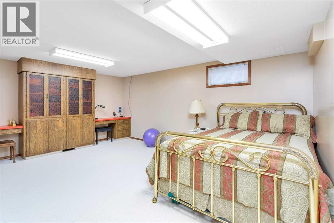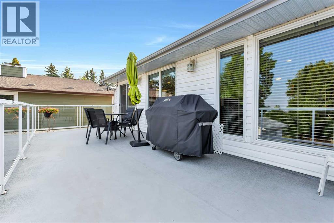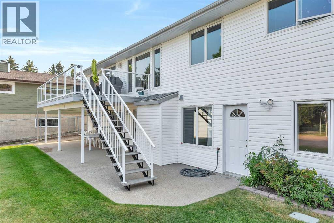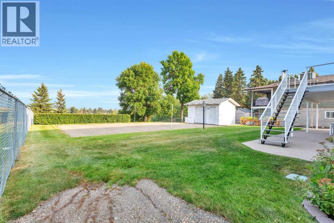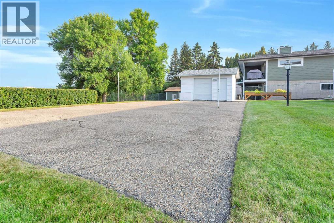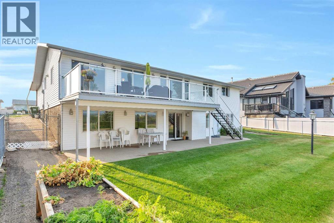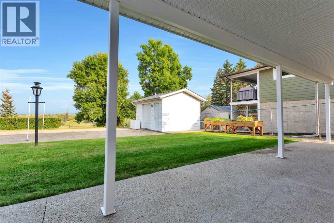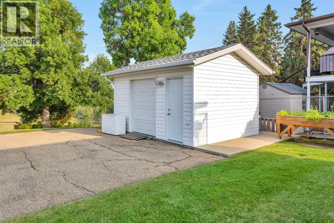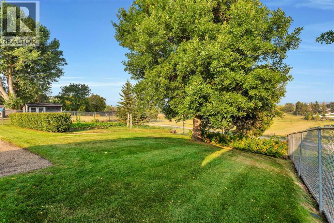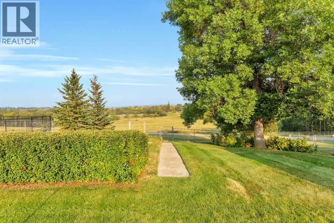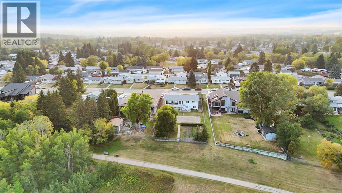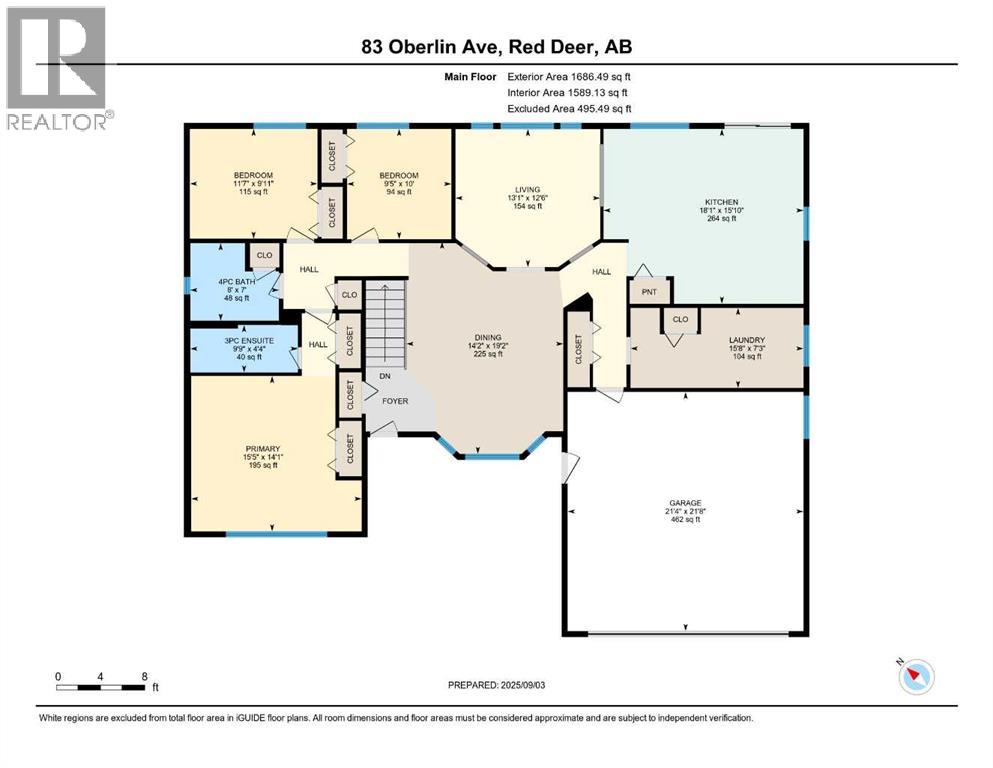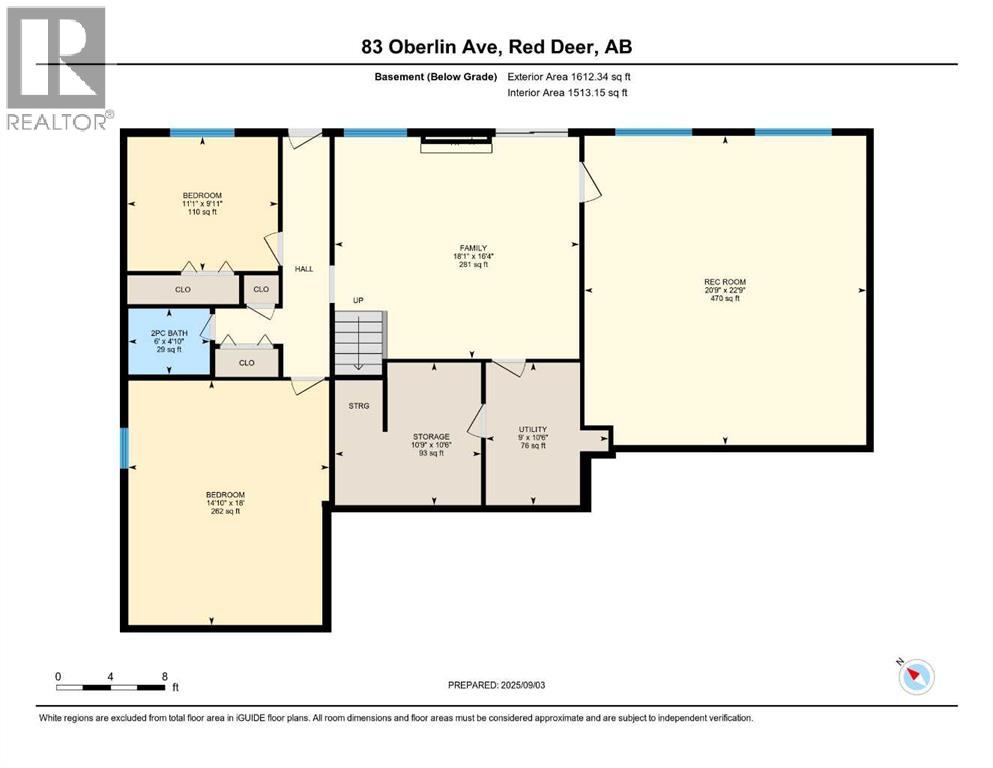5 Bedroom
3 Bathroom
1,584 ft2
Bungalow
Fireplace
None
Other, Forced Air, See Remarks
Landscaped, Underground Sprinkler
$699,000
RARE OPPORTUNITY!! The original owners have cared for this wonderful family home since it was built and now it's ready for it's new owners! Situated above Red Deer's famous toboggan hill and backing on to the large green space with nearby walking and biking trails, this fine home overlooks the city to the South and offers fantastic views and privacy!! There is ample space for the entire family in this large walk-out bungalow, starting with a bright and airy front dining area which connects perfectly to the rear living room and kitchen - both positioned to capture the beautiful views! The large EAT IN kitchen includes hardwood flooring, quality oak cabinetry, a large center island, ample counter and cupboard space and has it's own breakfast nook. The large patio doors lead to a rear deck with glass rail and gas line for the BBQ, a great spot to watch the kids play in the big backyard and enjoy the fantastic view. The cozy living room is a great spot to socialize and with 3 generous bedrooms on the main level including the spacious primary bedroom with it's own 3pce ensuite and dual closets, this home works perfectly for young families and mature couples. The main level is completed with a full 4pce bath and a separate main floor laundry room. The fully finished lower level is on the ground level with direct access to the yard and is a great place for family fun with a large rec room complete with pool table, shuffle board table and wet bar. There is also a family room with a gas fireplace, separate storage room, 2 bedrooms (1 without a closet) and a 2pce bath - there is plenty of room to expand the bathroom. The 70x192 yard is fabulous with underground sprinklers, a large storage shed with overhead door, covered lower patio, garden area, and a volley-ball court! The front attached garage has an epoxy floor and multiple pilings when built for reinforcement. Other notable features of this fine home include; 2 hi-efficiency furnaces in 2024, all new windows, siding, and Styrofoam wrap for added insulation in 1999. (id:57594)
Property Details
|
MLS® Number
|
A2256006 |
|
Property Type
|
Single Family |
|
Neigbourhood
|
Oriole Park |
|
Community Name
|
Oriole Park |
|
Amenities Near By
|
Park, Playground, Schools, Shopping |
|
Features
|
Wet Bar, Pvc Window, No Neighbours Behind, Gas Bbq Hookup |
|
Parking Space Total
|
2 |
|
Plan
|
7521073 |
|
Structure
|
Shed, Deck |
|
View Type
|
View |
Building
|
Bathroom Total
|
3 |
|
Bedrooms Above Ground
|
3 |
|
Bedrooms Below Ground
|
2 |
|
Bedrooms Total
|
5 |
|
Appliances
|
Washer, Refrigerator, Cooktop - Electric, Dishwasher, Oven, Dryer, Garburator, Microwave Range Hood Combo, Window Coverings, Garage Door Opener |
|
Architectural Style
|
Bungalow |
|
Basement Development
|
Finished |
|
Basement Type
|
Full (finished) |
|
Constructed Date
|
1975 |
|
Construction Material
|
Poured Concrete, Wood Frame |
|
Construction Style Attachment
|
Detached |
|
Cooling Type
|
None |
|
Exterior Finish
|
Brick, Concrete, Vinyl Siding |
|
Fireplace Present
|
Yes |
|
Fireplace Total
|
1 |
|
Flooring Type
|
Carpeted, Hardwood, Tile |
|
Foundation Type
|
Poured Concrete |
|
Half Bath Total
|
1 |
|
Heating Fuel
|
Natural Gas |
|
Heating Type
|
Other, Forced Air, See Remarks |
|
Stories Total
|
1 |
|
Size Interior
|
1,584 Ft2 |
|
Total Finished Area
|
1584 Sqft |
|
Type
|
House |
Parking
|
Concrete
|
|
|
Attached Garage
|
2 |
|
Garage
|
|
|
Heated Garage
|
|
|
See Remarks
|
|
Land
|
Acreage
|
No |
|
Fence Type
|
Fence |
|
Land Amenities
|
Park, Playground, Schools, Shopping |
|
Landscape Features
|
Landscaped, Underground Sprinkler |
|
Size Depth
|
58.94 M |
|
Size Frontage
|
21.33 M |
|
Size Irregular
|
13101.00 |
|
Size Total
|
13101 Sqft|10,890 - 21,799 Sqft (1/4 - 1/2 Ac) |
|
Size Total Text
|
13101 Sqft|10,890 - 21,799 Sqft (1/4 - 1/2 Ac) |
|
Zoning Description
|
R-l |
Rooms
| Level |
Type |
Length |
Width |
Dimensions |
|
Basement |
Family Room |
|
|
18.08 Ft x 16.33 Ft |
|
Basement |
Recreational, Games Room |
|
|
22.75 Ft x 20.75 Ft |
|
Basement |
Bedroom |
|
|
18.00 Ft x 14.83 Ft |
|
Basement |
Bedroom |
|
|
11.08 Ft x 9.92 Ft |
|
Basement |
2pc Bathroom |
|
|
6.00 Ft x 4.83 Ft |
|
Basement |
Storage |
|
|
10.75 Ft x 10.50 Ft |
|
Basement |
Furnace |
|
|
10.50 Ft x 9.00 Ft |
|
Main Level |
Dining Room |
|
|
19.17 Ft x 14.17 Ft |
|
Main Level |
Living Room |
|
|
13.08 Ft x 12.50 Ft |
|
Main Level |
Other |
|
|
18.08 Ft x 15.83 Ft |
|
Main Level |
Primary Bedroom |
|
|
15.42 Ft x 14.08 Ft |
|
Main Level |
3pc Bathroom |
|
|
9.75 Ft x 4.33 Ft |
|
Main Level |
4pc Bathroom |
|
|
8.00 Ft x 7.00 Ft |
|
Main Level |
Bedroom |
|
|
11.58 Ft x 9.08 Ft |
|
Main Level |
Bedroom |
|
|
10.00 Ft x 9.42 Ft |
|
Main Level |
Laundry Room |
|
|
15.67 Ft x 7.25 Ft |
https://www.realtor.ca/real-estate/28865267/83-oberlin-avenue-red-deer-oriole-park

