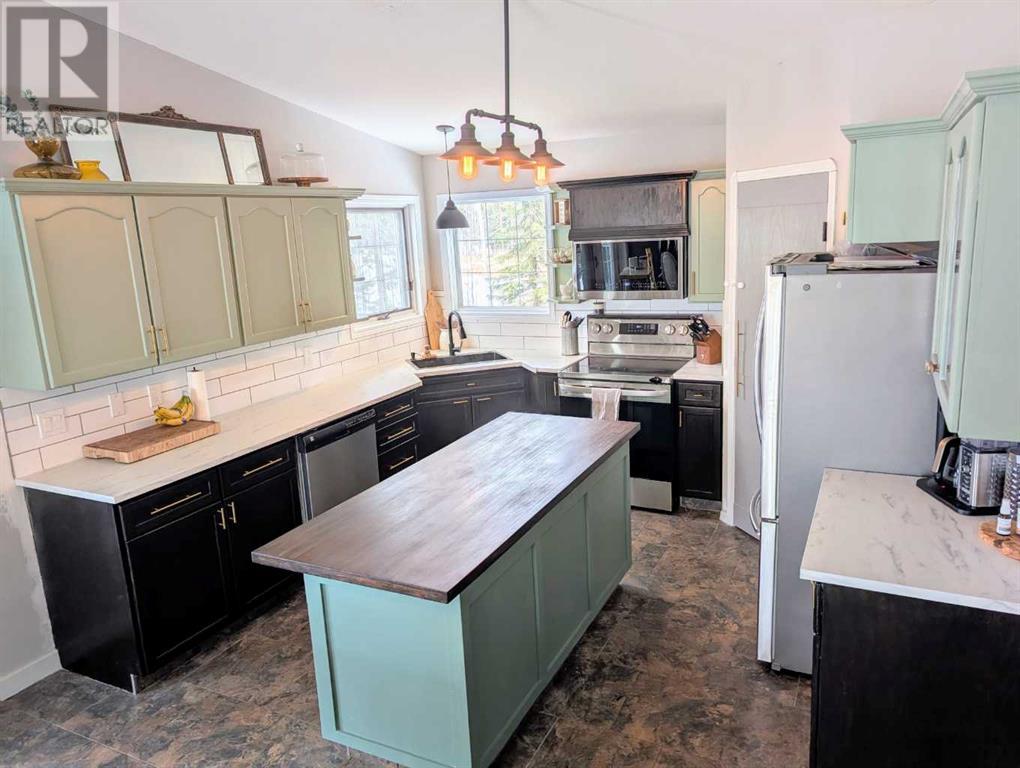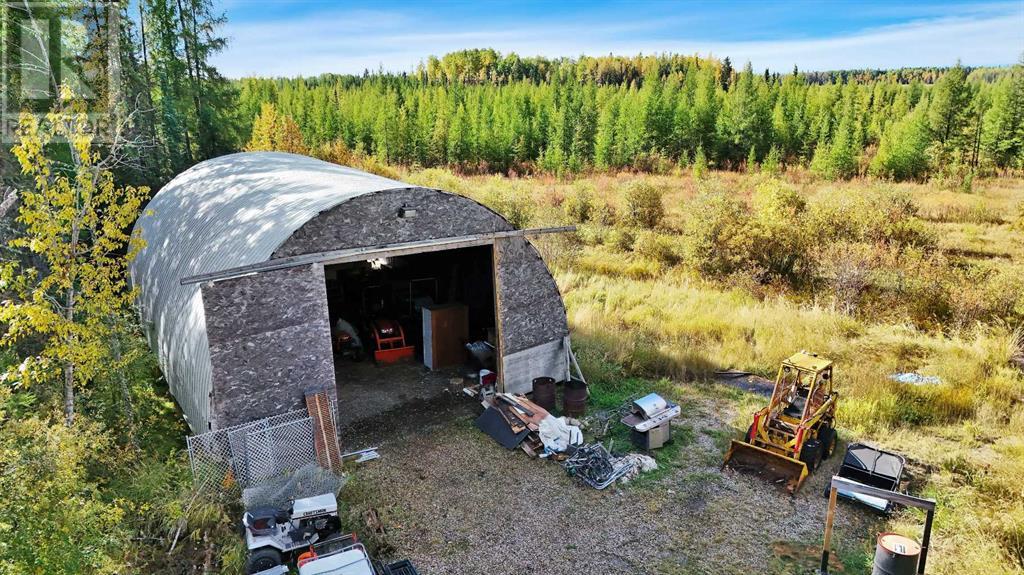5 Bedroom
3 Bathroom
1,331 ft2
Bi-Level
None
Forced Air, In Floor Heating
Acreage
Fruit Trees, Landscaped, Lawn
$759,900
Charming Acreage East of Rocky Mountain House – 64.47 Acres of Rural SerenityNestled on a quiet and private road just a short 10-minute drive from Rocky Mountain House, this stunning acreage offers the perfect blend of modern comfort and rural charm. Built in 1996 and tastefully updated throughout, this 5-bedroom, 3-bathroom home boasts an open-concept living and kitchen area, complete with a beautiful butcher block island—ideal for family gatherings and entertaining.The fully finished basement and attached garage feature in-floor heating, ensuring warmth and comfort year-round. Step outside to enjoy the expansive yard space, perfect for kids to play, or gather around the firepit off the deck to take in the magical summer evenings, complete with glowing fireflies.For those who love the outdoors, this property is a dream! The land is predominantly treed with miles of trails, making it ideal for quadding, snowmobiling, hiking, and cross-country skiing. A large pond offers a serene escape, with space for a future cabin or a bonfire area to enjoy as-is. Past owners have even floated on the pond during the warm summer months.Perfectly set up for hobby farming, the acreage is currently used for chickens, sheep, and pigs. There is a massive, well-established garden featuring both above-ground garden boxes and in-ground beds, providing an excellent opportunity for sustainable living. Additional storage and workspace are found in the 30' x 40' metal-sheeted Quonset, offering plenty of room for equipment or projects.Whether you're looking for a family home, hobby farm, or recreational paradise, this property truly has it all. Experience the peace and beauty of Alberta's countryside while still being conveniently close to town! This is the ultimate rural retreat—don’t miss your chance to own this incredible property! (id:57594)
Property Details
|
MLS® Number
|
A2204690 |
|
Property Type
|
Single Family |
|
Features
|
No Smoking Home |
|
Plan
|
2020957 |
|
Structure
|
Deck |
Building
|
Bathroom Total
|
3 |
|
Bedrooms Above Ground
|
3 |
|
Bedrooms Below Ground
|
2 |
|
Bedrooms Total
|
5 |
|
Appliances
|
Refrigerator, Dishwasher, Oven, Microwave, Washer & Dryer |
|
Architectural Style
|
Bi-level |
|
Basement Development
|
Finished |
|
Basement Type
|
Full (finished) |
|
Constructed Date
|
1996 |
|
Construction Material
|
Wood Frame |
|
Construction Style Attachment
|
Detached |
|
Cooling Type
|
None |
|
Flooring Type
|
Carpeted, Laminate, Vinyl |
|
Foundation Type
|
Poured Concrete |
|
Heating Fuel
|
Natural Gas |
|
Heating Type
|
Forced Air, In Floor Heating |
|
Size Interior
|
1,331 Ft2 |
|
Total Finished Area
|
1331 Sqft |
|
Type
|
House |
|
Utility Water
|
Well |
Parking
Land
|
Acreage
|
Yes |
|
Fence Type
|
Partially Fenced |
|
Landscape Features
|
Fruit Trees, Landscaped, Lawn |
|
Sewer
|
Septic Tank |
|
Size Irregular
|
64.47 |
|
Size Total
|
64.47 Ac|50 - 79 Acres |
|
Size Total Text
|
64.47 Ac|50 - 79 Acres |
|
Surface Water
|
Creek Or Stream |
|
Zoning Description
|
Ag |
Rooms
| Level |
Type |
Length |
Width |
Dimensions |
|
Second Level |
3pc Bathroom |
|
|
7.83 Ft x 10.75 Ft |
|
Second Level |
Primary Bedroom |
|
|
13.08 Ft x 11.92 Ft |
|
Basement |
3pc Bathroom |
|
|
Measurements not available |
|
Basement |
Bedroom |
|
|
11.08 Ft x 12.83 Ft |
|
Basement |
Bedroom |
|
|
8.25 Ft x 13.83 Ft |
|
Basement |
Recreational, Games Room |
|
|
20.50 Ft x 20.83 Ft |
|
Main Level |
4pc Bathroom |
|
|
Measurements not available |
|
Main Level |
Bedroom |
|
|
9.92 Ft x 8.42 Ft |
|
Main Level |
Bedroom |
|
|
9.92 Ft x 8.33 Ft |
|
Main Level |
Dining Room |
|
|
10.92 Ft x 14.50 Ft |
|
Main Level |
Foyer |
|
|
5.42 Ft x 6.92 Ft |
|
Main Level |
Kitchen |
|
|
10.33 Ft x 12.42 Ft |
|
Main Level |
Laundry Room |
|
|
5.50 Ft x 8.00 Ft |
|
Main Level |
Living Room |
|
|
13.25 Ft x 14.50 Ft |
https://www.realtor.ca/real-estate/28061599/83-northland-drive-rural-clearwater-county

















































