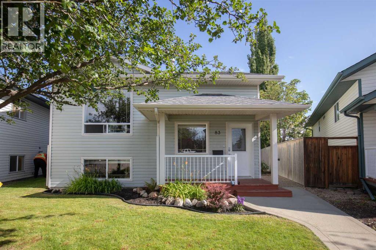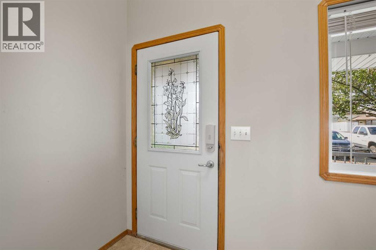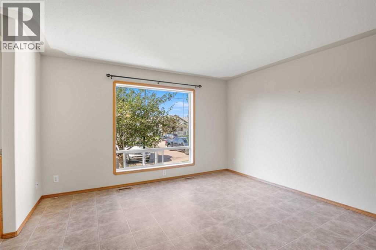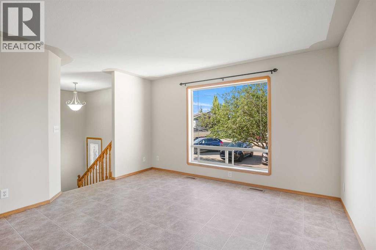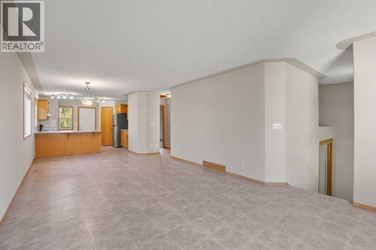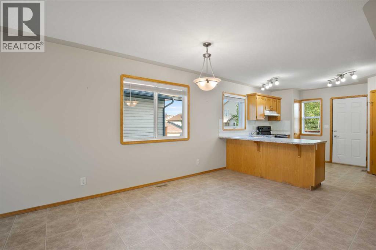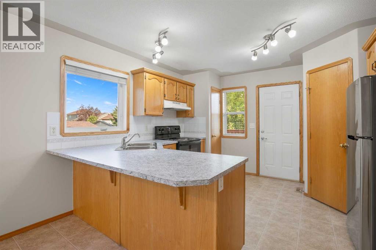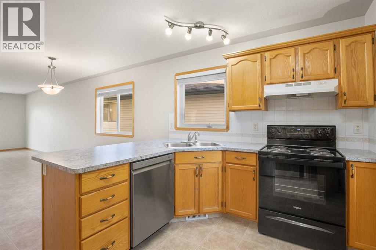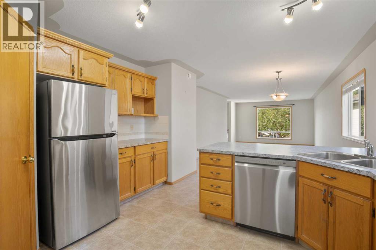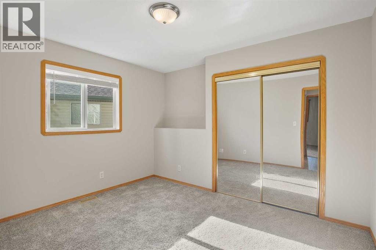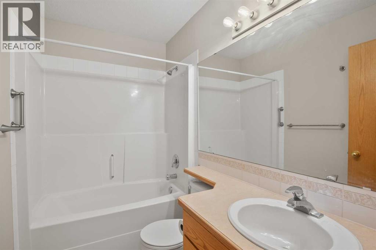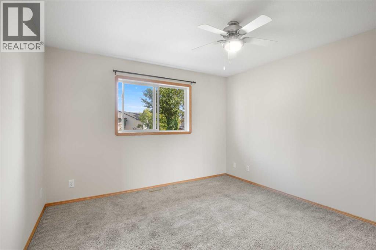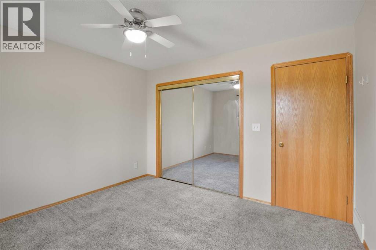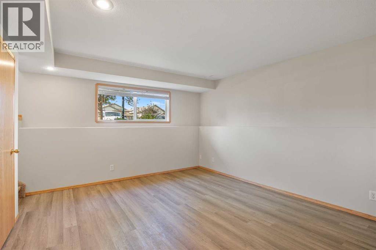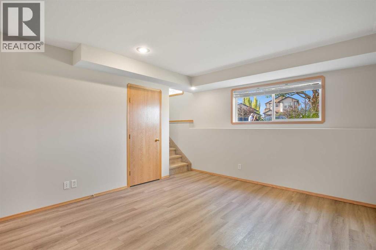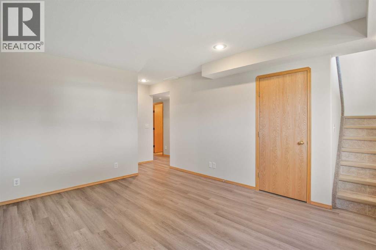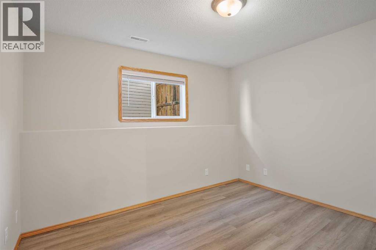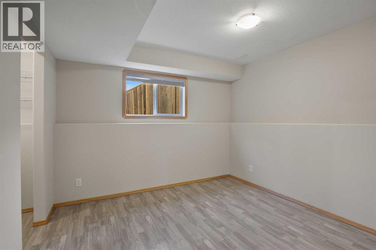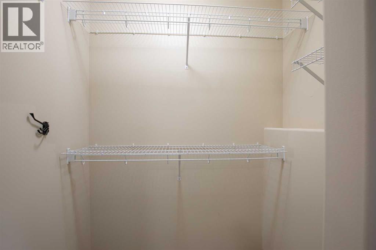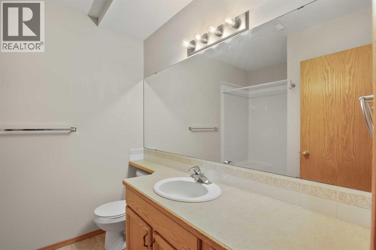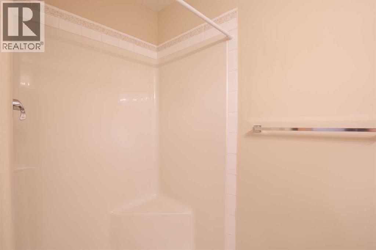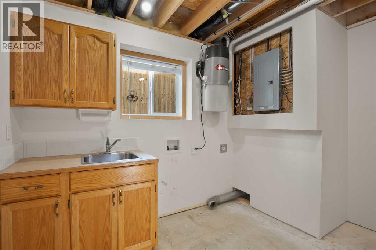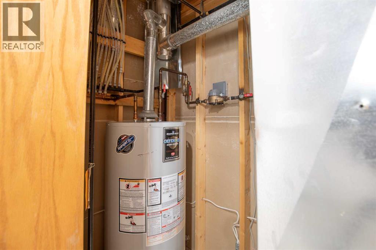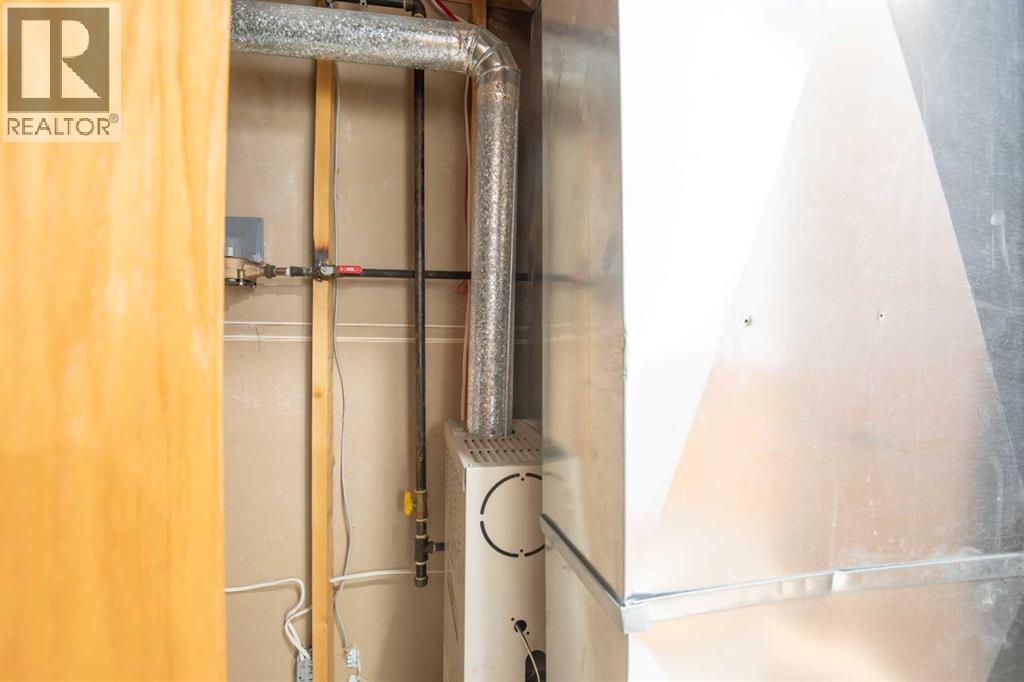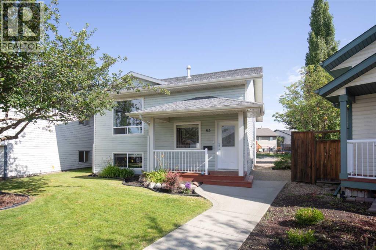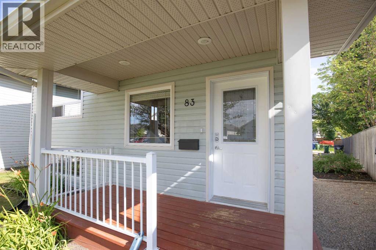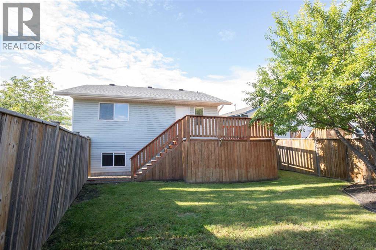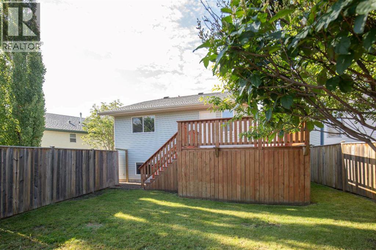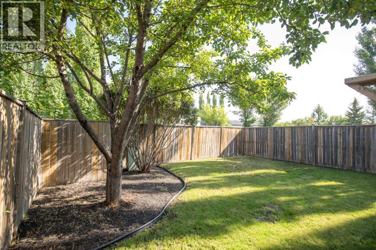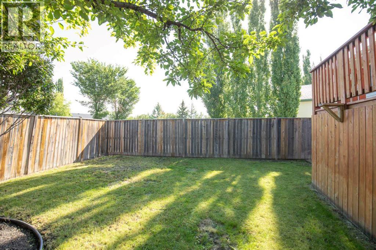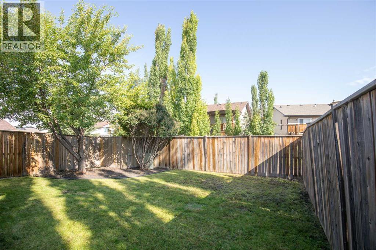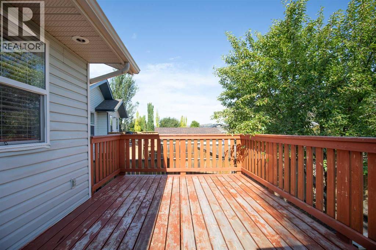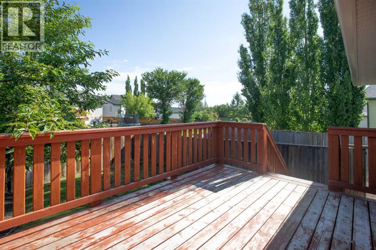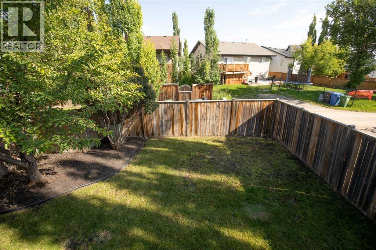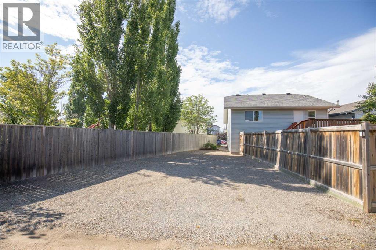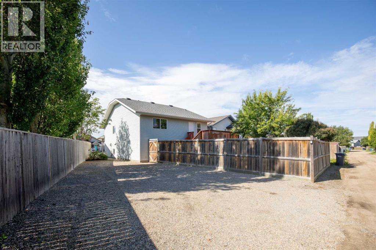4 Bedroom
2 Bathroom
1,091 ft2
Bi-Level
None
Other
Landscaped
$404,900
Looking for an Immaculate home with RV Parking and a Separate Fenced Yard? This True-Line Built Bilevel on a Quiet Deerpark Close is the perfect family home! Open Livingroom Dining and Kitchen with Good Sized Primary Bedroom is in Like New Condition and ready for it's next family! Off the kitchen is a great 11 x 14 deck to a fully fenced yard for half of this Pie lot, the second half is fully graveled RV Parking large enough for up to a 40 foot RV or a huge garage! The Basement is fully developed with huge family room and 2 more bedrooms and a 4 piece bath plus large laundry room. Everything is done, all that is left is to move in! (id:57594)
Property Details
|
MLS® Number
|
A2242900 |
|
Property Type
|
Single Family |
|
Neigbourhood
|
Devonshire |
|
Community Name
|
Deer Park Estates |
|
Amenities Near By
|
Park, Playground, Schools, Shopping |
|
Features
|
See Remarks, Back Lane, Closet Organizers |
|
Parking Space Total
|
4 |
|
Plan
|
0125074 |
|
Structure
|
Deck |
Building
|
Bathroom Total
|
2 |
|
Bedrooms Above Ground
|
2 |
|
Bedrooms Below Ground
|
2 |
|
Bedrooms Total
|
4 |
|
Appliances
|
Refrigerator, Dishwasher, Stove, Window Coverings |
|
Architectural Style
|
Bi-level |
|
Basement Development
|
Finished |
|
Basement Type
|
Full (finished) |
|
Constructed Date
|
2002 |
|
Construction Material
|
Poured Concrete, Wood Frame |
|
Construction Style Attachment
|
Detached |
|
Cooling Type
|
None |
|
Exterior Finish
|
Concrete, Vinyl Siding |
|
Flooring Type
|
Carpeted, Linoleum, Vinyl Plank |
|
Foundation Type
|
Poured Concrete |
|
Heating Fuel
|
Natural Gas |
|
Heating Type
|
Other |
|
Stories Total
|
1 |
|
Size Interior
|
1,091 Ft2 |
|
Total Finished Area
|
1091 Sqft |
|
Type
|
House |
Parking
Land
|
Acreage
|
No |
|
Fence Type
|
Fence |
|
Land Amenities
|
Park, Playground, Schools, Shopping |
|
Landscape Features
|
Landscaped |
|
Size Depth
|
34.75 M |
|
Size Frontage
|
7.92 M |
|
Size Irregular
|
4827.00 |
|
Size Total
|
4827 Sqft|4,051 - 7,250 Sqft |
|
Size Total Text
|
4827 Sqft|4,051 - 7,250 Sqft |
|
Zoning Description
|
R-n |
Rooms
| Level |
Type |
Length |
Width |
Dimensions |
|
Basement |
3pc Bathroom |
|
|
7.00 Ft x 8.17 Ft |
|
Basement |
Bedroom |
|
|
10.08 Ft x 11.50 Ft |
|
Basement |
Bedroom |
|
|
10.58 Ft x 10.58 Ft |
|
Basement |
Laundry Room |
|
|
6.92 Ft x 10.83 Ft |
|
Basement |
Recreational, Games Room |
|
|
13.50 Ft x 14.75 Ft |
|
Basement |
Storage |
|
|
13.42 Ft x 11.25 Ft |
|
Basement |
Furnace |
|
|
3.33 Ft x 7.50 Ft |
|
Main Level |
4pc Bathroom |
|
|
8.00 Ft x 5.08 Ft |
|
Main Level |
Bedroom |
|
|
11.75 Ft x 9.33 Ft |
|
Main Level |
Dining Room |
|
|
12.75 Ft x 7.83 Ft |
|
Main Level |
Kitchen |
|
|
12.83 Ft x 11.50 Ft |
|
Main Level |
Living Room |
|
|
13.75 Ft x 19.83 Ft |
|
Main Level |
Primary Bedroom |
|
|
11.75 Ft x 11.33 Ft |
|
Main Level |
Foyer |
|
|
6.17 Ft x 7.25 Ft |
https://www.realtor.ca/real-estate/28653911/83-doherty-close-red-deer-deer-park-estates

