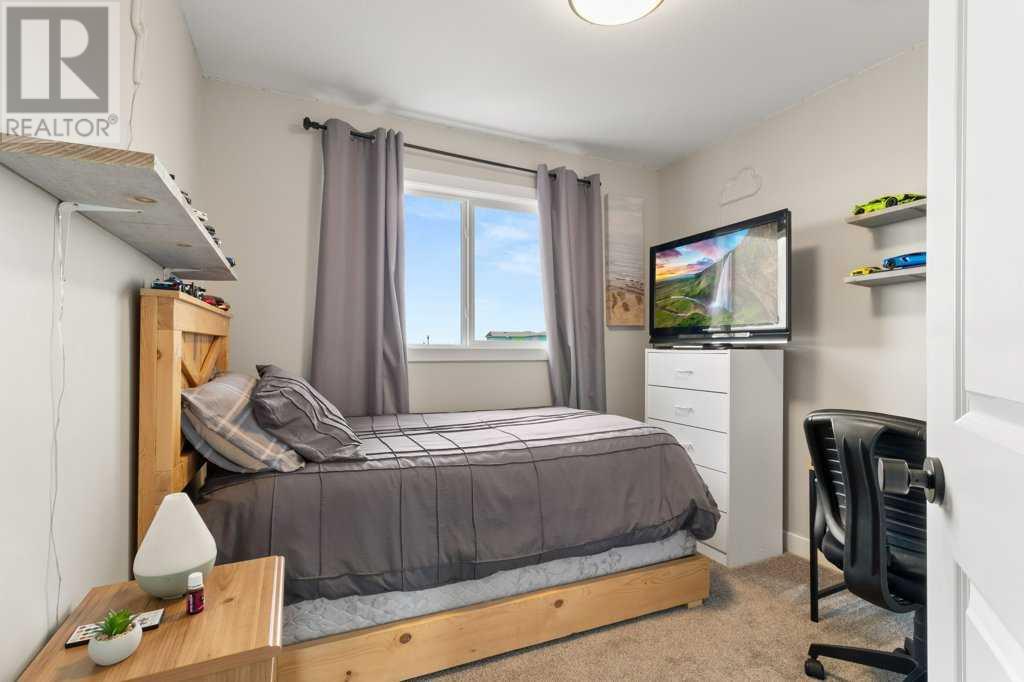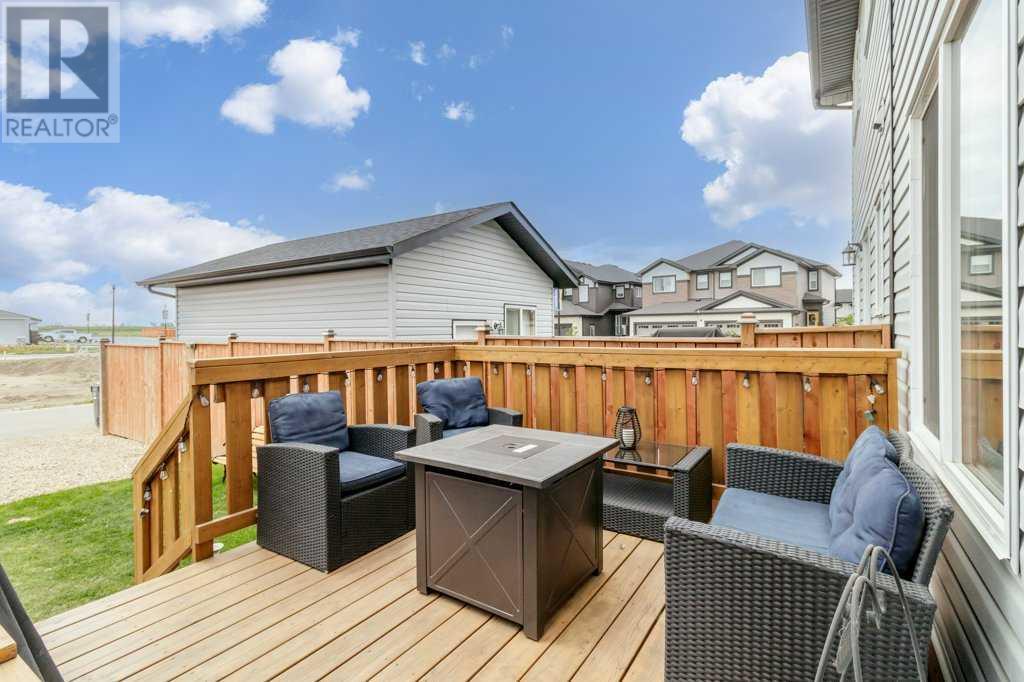4 Bedroom
3 Bathroom
1,256 ft2
None
Forced Air
Landscaped
$379,900
Just a short walk from shopping and restaurants, and near Costco this inviting community in the vibrant neighborhood of Liberty Landing offers modern living in a thoughtfully planned setting. Residents will enjoy exceptional amenities, peaceful natural wetlands, expansive green spaces, and close proximity to an urban center. With no condo fees, fully landscaped yards, two sheds, partial fencing, and a paved alley with a parking pad for off-street parking, this home provides both convenience and value. The functional two-storey layout features the latest in modern design. The main floor is adorned with gorgeous laminate flooring and a bright, open living room filled with natural light from large windows. The kitchen showcases stylish cabinetry, a full tile backsplash, and a sit-up island—perfect for both everyday living and entertaining. A spacious dining area, 2-piece bathroom, and backyard access complete the main level. The partially finished basement adds even more livable space, featuring a large recreational room, an additional bedroom, a laundry room, and a dedicated storage area—ideal for growing families or guests. Live where nature and convenience meet—in the heart of Liberty Landing. (id:57594)
Property Details
|
MLS® Number
|
A2226785 |
|
Property Type
|
Single Family |
|
Neigbourhood
|
Liberty Landing |
|
Community Name
|
Liberty Landing |
|
Amenities Near By
|
Park |
|
Features
|
Closet Organizers |
|
Parking Space Total
|
2 |
|
Plan
|
2020003 |
|
Structure
|
Shed, Deck |
Building
|
Bathroom Total
|
3 |
|
Bedrooms Above Ground
|
3 |
|
Bedrooms Below Ground
|
1 |
|
Bedrooms Total
|
4 |
|
Appliances
|
Washer, Refrigerator, Dishwasher, Stove, Dryer, Microwave, Window Coverings |
|
Basement Development
|
Partially Finished |
|
Basement Type
|
Full (partially Finished) |
|
Constructed Date
|
2020 |
|
Construction Style Attachment
|
Attached |
|
Cooling Type
|
None |
|
Exterior Finish
|
Stone, Vinyl Siding, Wood Siding |
|
Flooring Type
|
Carpeted, Laminate, Linoleum |
|
Foundation Type
|
Poured Concrete |
|
Half Bath Total
|
1 |
|
Heating Fuel
|
Natural Gas |
|
Heating Type
|
Forced Air |
|
Stories Total
|
2 |
|
Size Interior
|
1,256 Ft2 |
|
Total Finished Area
|
1255.52 Sqft |
|
Type
|
Row / Townhouse |
|
Utility Water
|
Municipal Water |
Parking
Land
|
Acreage
|
No |
|
Fence Type
|
Partially Fenced |
|
Land Amenities
|
Park |
|
Landscape Features
|
Landscaped |
|
Sewer
|
Municipal Sewage System |
|
Size Depth
|
34.14 M |
|
Size Frontage
|
6.1 M |
|
Size Irregular
|
2240.00 |
|
Size Total
|
2240 Sqft|0-4,050 Sqft |
|
Size Total Text
|
2240 Sqft|0-4,050 Sqft |
|
Zoning Description
|
Dcd-9a |
Rooms
| Level |
Type |
Length |
Width |
Dimensions |
|
Second Level |
3pc Bathroom |
|
|
Measurements not available |
|
Second Level |
4pc Bathroom |
|
|
Measurements not available |
|
Second Level |
Bedroom |
|
|
9.42 Ft x 9.67 Ft |
|
Second Level |
Bedroom |
|
|
9.42 Ft x 9.92 Ft |
|
Second Level |
Primary Bedroom |
|
|
12.83 Ft x 12.92 Ft |
|
Basement |
Bedroom |
|
|
13.17 Ft x 15.50 Ft |
|
Basement |
Recreational, Games Room |
|
|
18.67 Ft x 13.33 Ft |
|
Basement |
Storage |
|
|
9.17 Ft x 4.08 Ft |
|
Basement |
Furnace |
|
|
5.33 Ft x 9.42 Ft |
|
Main Level |
2pc Bathroom |
|
|
Measurements not available |
|
Main Level |
Dining Room |
|
|
9.67 Ft x 11.25 Ft |
|
Main Level |
Kitchen |
|
|
13.17 Ft x 10.17 Ft |
|
Main Level |
Living Room |
|
|
16.83 Ft x 13.67 Ft |
https://www.realtor.ca/real-estate/28413167/82-memorial-parkway-rural-red-deer-county-liberty-landing


































