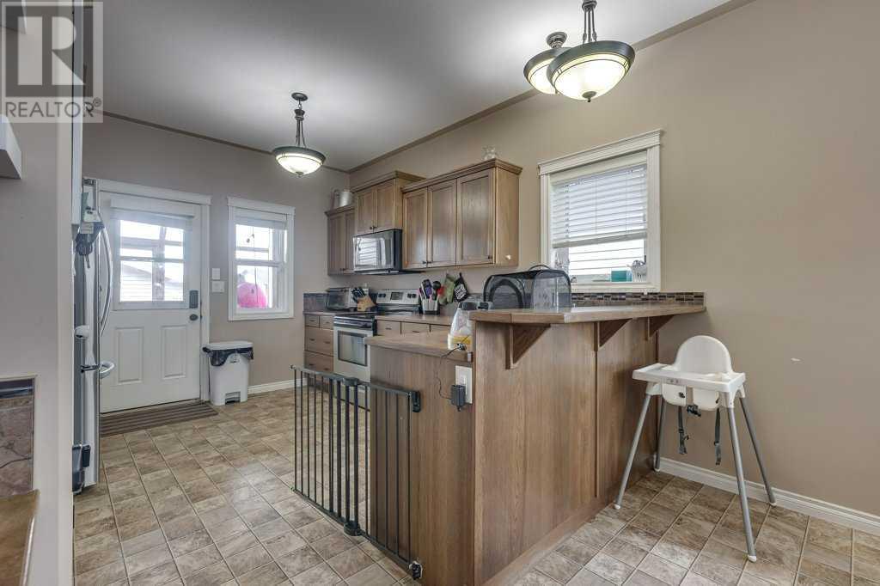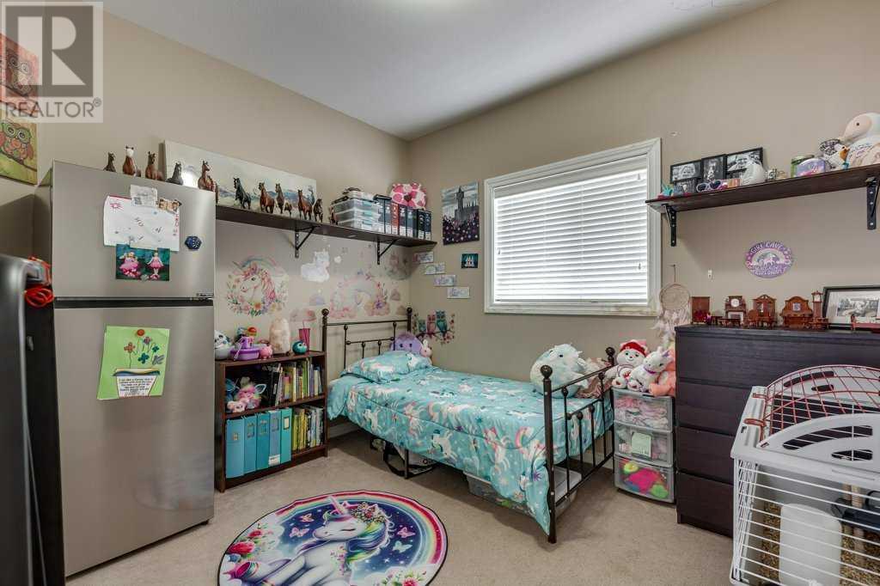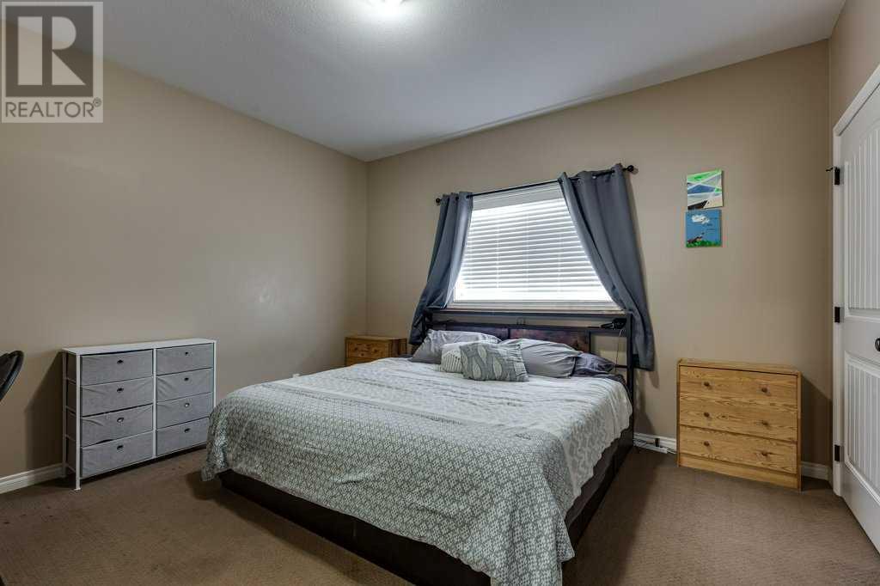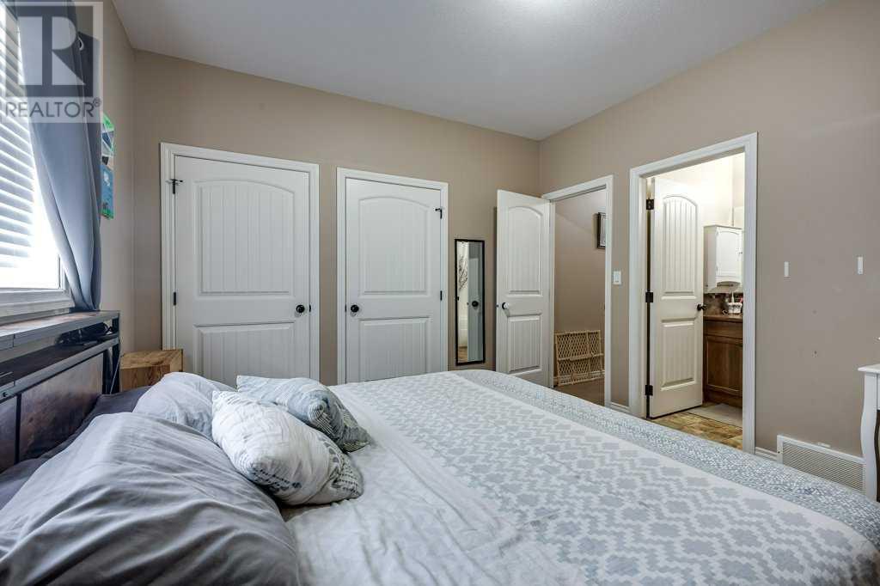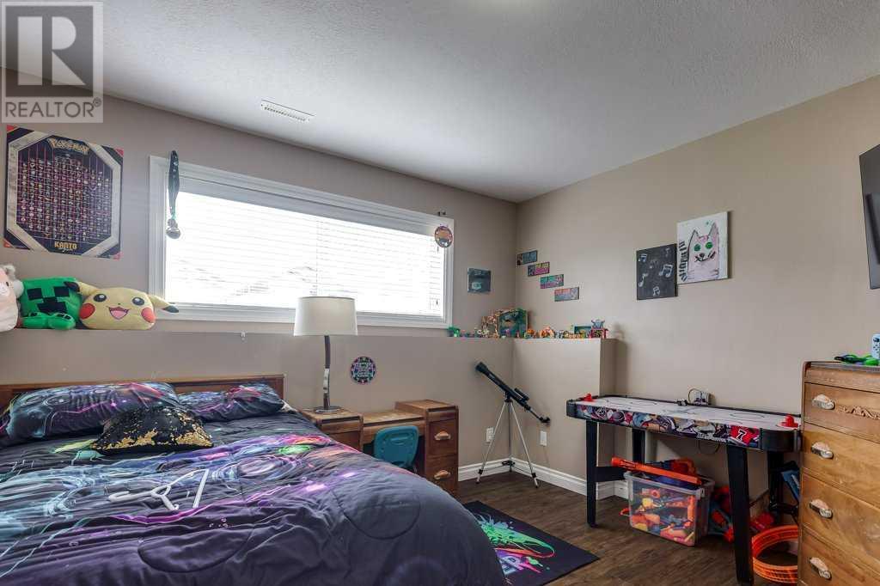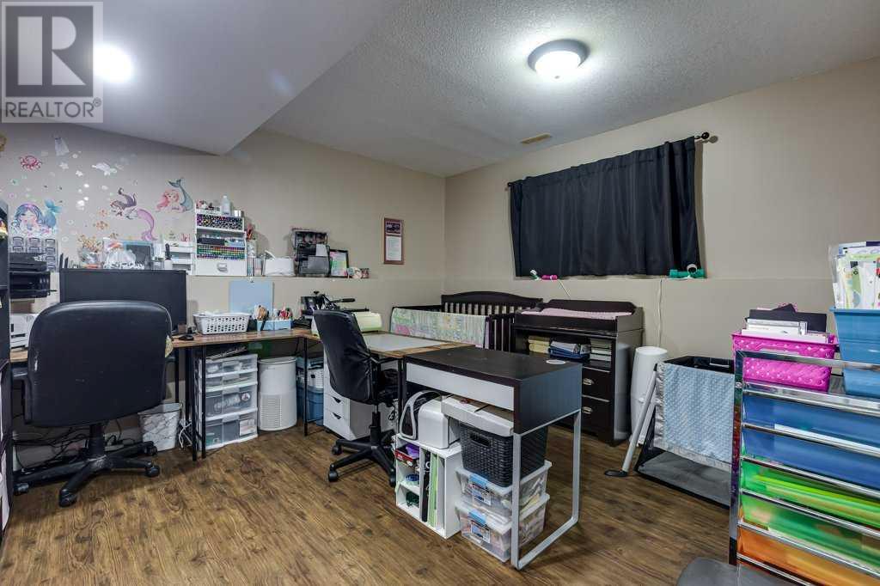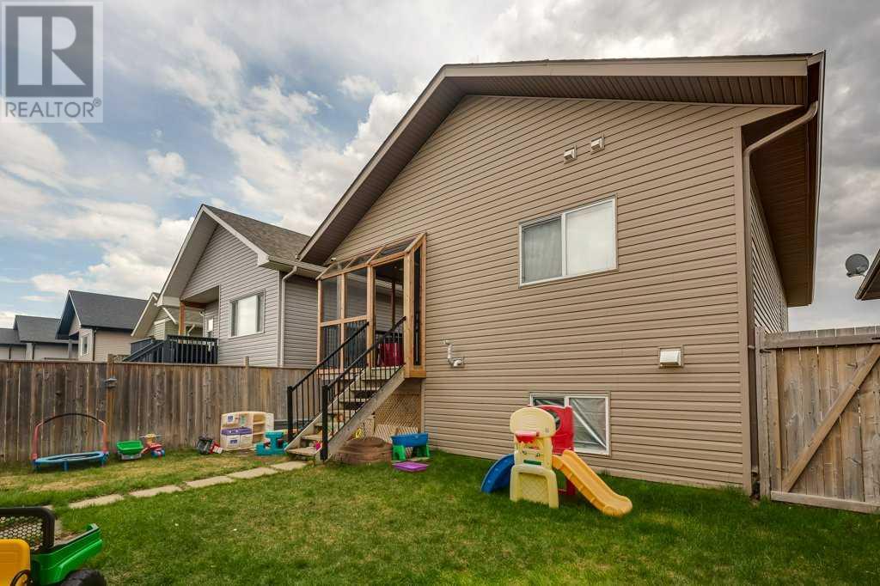4 Bedroom
3 Bathroom
1,113 ft2
Bi-Level
None
Forced Air, In Floor Heating
Lawn
$449,900
Beautifully finished 4-bedroom, 3-bathroom bi-level home with a heated 25x23 detached garage, ideally located on a quiet close just blocks from major amenities.This bright and inviting home offers an open-concept layout with 9 ft ceilings and large south-facing windows in the living and dining areas, filling the space with natural light. The functional kitchen features a peninsula for extra seating, a pantry, stainless steel appliances—including a fridge with waterline—and ample workspace. A covered back deck provides access to a spacious, fully fenced yard with under-deck storage, perfect for outdoor fun and relaxation. The primary bedroom includes dual closets and a 4-piece ensuite, while a generously sized second bedroom (ideal for children or guests) and another full 4-piece bathroom complete the main level. Downstairs, the fully finished basement boasts durable vinyl plank flooring, two additional bedrooms, a third full bathroom, and an expansive recreation room—ideal for entertaining or family movie nights. Additional features include operational in-floor heating and an upgraded instant heat recovery system for enhanced comfort and efficiency. This home is centrally located near schools, shopping, parks, playgrounds, and the recreation centre, with quick access to Red Deer and Junction 42 via nearby highways. Bonus: Seller is offering a $10,000 allowance toward new flooring and paint—giving buyers the opportunity to personalize and refresh their new home! (id:57594)
Open House
This property has open houses!
Starts at:
12:00 pm
Ends at:
2:00 pm
Property Details
|
MLS® Number
|
A2221060 |
|
Property Type
|
Single Family |
|
Community Name
|
Hawkridge Estates |
|
Amenities Near By
|
Park, Playground, Schools, Shopping |
|
Features
|
Back Lane, Pvc Window |
|
Parking Space Total
|
2 |
|
Plan
|
1024444 |
|
Structure
|
Deck |
Building
|
Bathroom Total
|
3 |
|
Bedrooms Above Ground
|
2 |
|
Bedrooms Below Ground
|
2 |
|
Bedrooms Total
|
4 |
|
Appliances
|
Refrigerator, Dishwasher, Microwave Range Hood Combo, Window Coverings, Washer & Dryer |
|
Architectural Style
|
Bi-level |
|
Basement Development
|
Finished |
|
Basement Type
|
Full (finished) |
|
Constructed Date
|
2010 |
|
Construction Material
|
Wood Frame |
|
Construction Style Attachment
|
Detached |
|
Cooling Type
|
None |
|
Exterior Finish
|
Vinyl Siding |
|
Flooring Type
|
Carpeted, Linoleum, Vinyl Plank |
|
Foundation Type
|
Poured Concrete |
|
Heating Type
|
Forced Air, In Floor Heating |
|
Stories Total
|
1 |
|
Size Interior
|
1,113 Ft2 |
|
Total Finished Area
|
1112.78 Sqft |
|
Type
|
House |
Parking
|
Detached Garage
|
2 |
|
Garage
|
|
|
Heated Garage
|
|
Land
|
Acreage
|
No |
|
Fence Type
|
Fence |
|
Land Amenities
|
Park, Playground, Schools, Shopping |
|
Landscape Features
|
Lawn |
|
Size Depth
|
38.42 M |
|
Size Frontage
|
10.35 M |
|
Size Irregular
|
4370.00 |
|
Size Total
|
4370 Sqft|4,051 - 7,250 Sqft |
|
Size Total Text
|
4370 Sqft|4,051 - 7,250 Sqft |
|
Zoning Description
|
R1b |
Rooms
| Level |
Type |
Length |
Width |
Dimensions |
|
Basement |
Recreational, Games Room |
|
|
7.22 M x 4.51 M |
|
Basement |
Bedroom |
|
|
3.45 M x 3.96 M |
|
Basement |
Bedroom |
|
|
4.31 M x 3.81 M |
|
Basement |
4pc Bathroom |
|
|
3.11 M x 1.49 M |
|
Basement |
Furnace |
|
|
2.81 M x 2.83 M |
|
Basement |
Storage |
|
|
1.52 M x 1.71 M |
|
Main Level |
Living Room |
|
|
3.50 M x 4.12 M |
|
Main Level |
Dining Room |
|
|
3.87 M x 3.49 M |
|
Main Level |
Kitchen |
|
|
3.50 M x 4.12 M |
|
Main Level |
4pc Bathroom |
|
|
2.88 M x 1.51 M |
|
Main Level |
4pc Bathroom |
|
|
2.90 M x 1.50 M |
|
Main Level |
Primary Bedroom |
|
|
3.99 M x 3.15 M |
|
Main Level |
Bedroom |
|
|
2.88 M x 3.22 M |
https://www.realtor.ca/real-estate/28310039/82-harvest-close-penhold-hawkridge-estates










