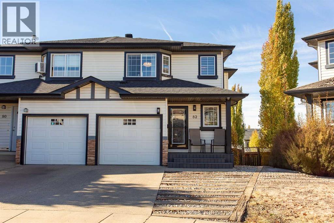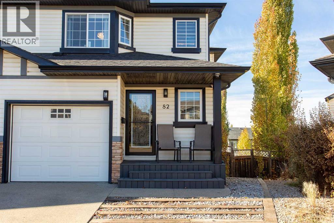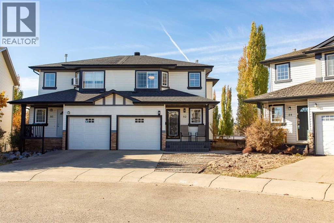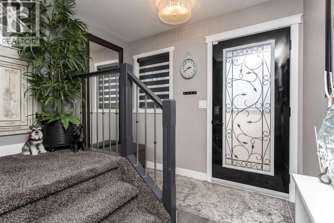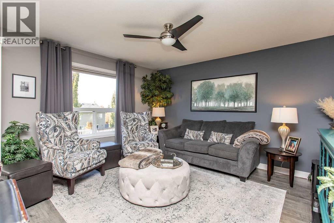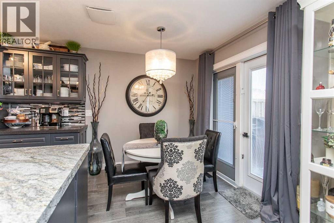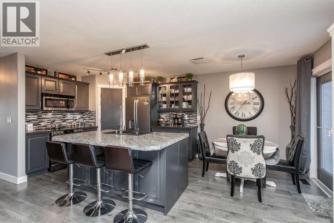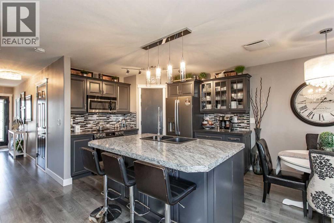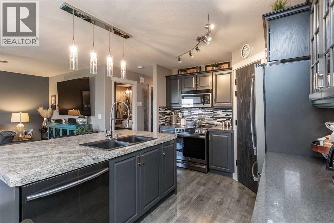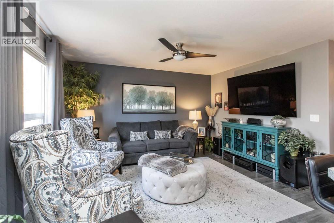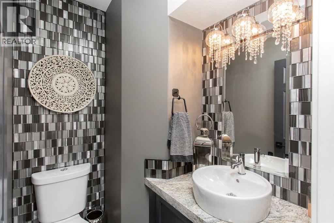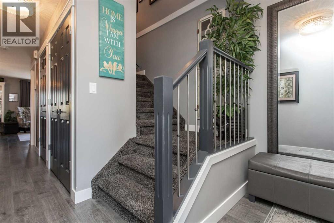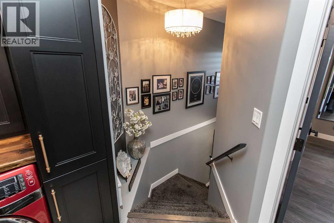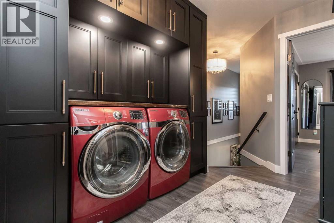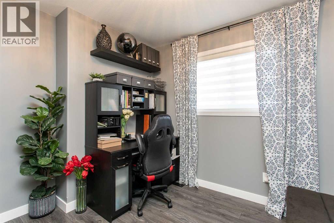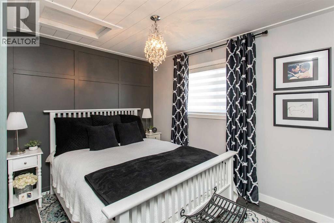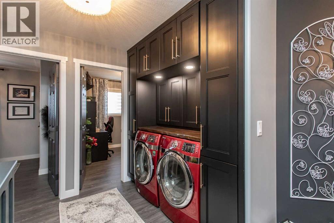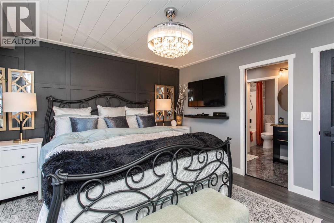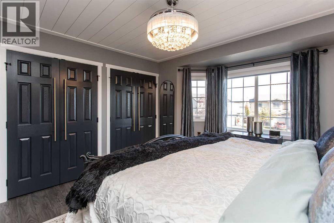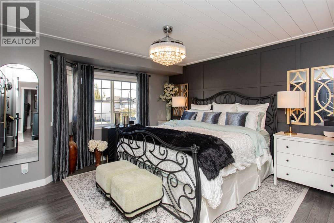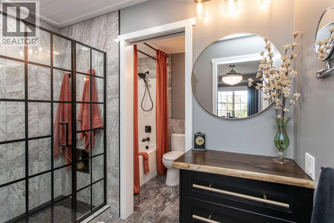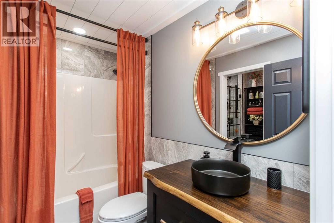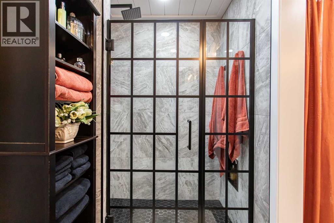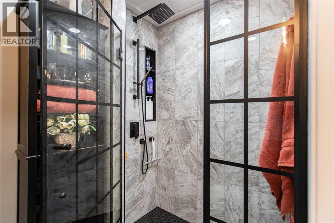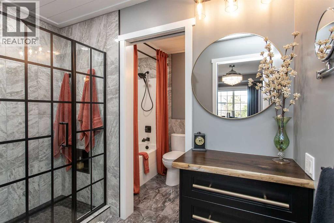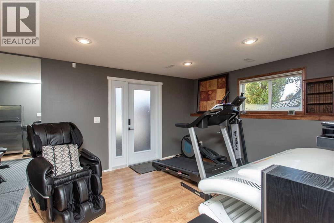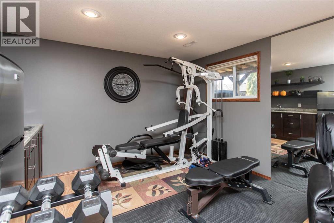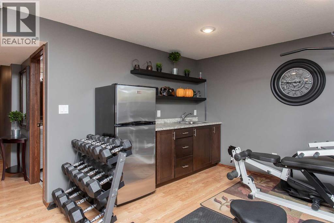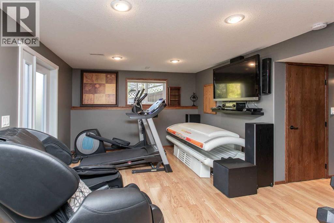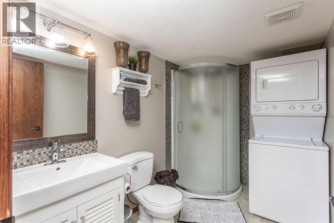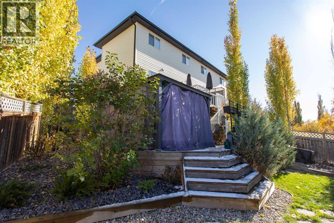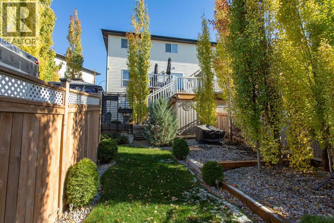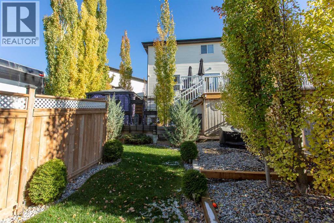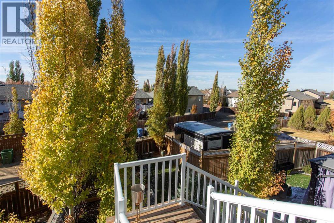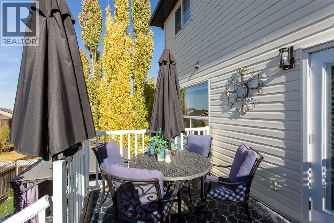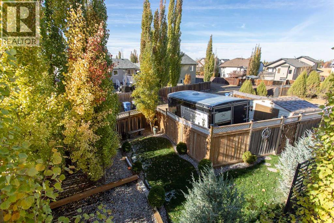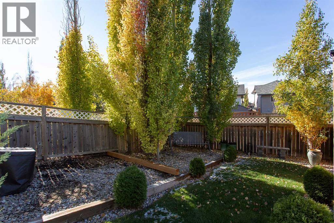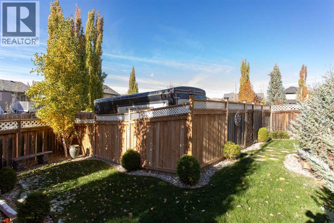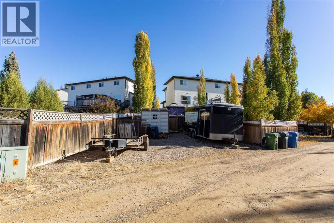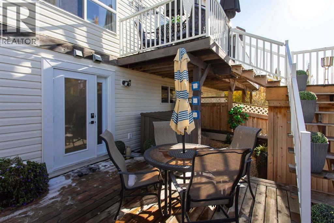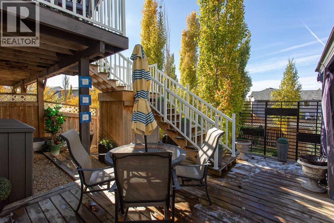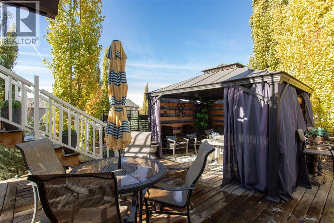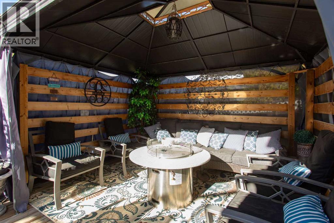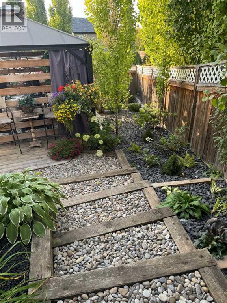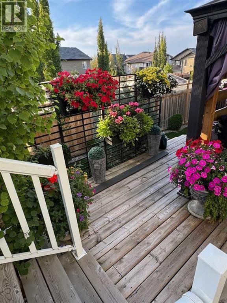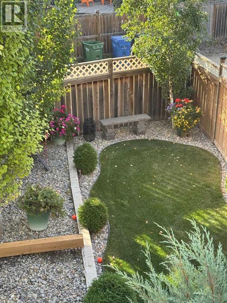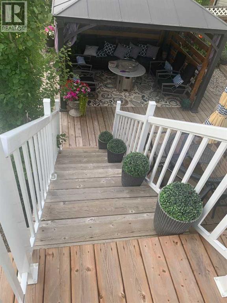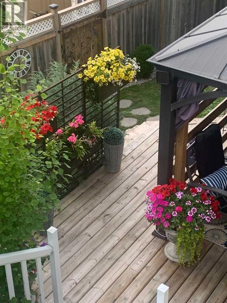3 Bedroom
3 Bathroom
1,360 ft2
Central Air Conditioning
Forced Air
Fruit Trees, Landscaped
$399,000
Welcome to 82 Arthur Close a beautifully upgraded home showcasing exceptional style and thoughtful design throughout. The kitchen is a true showpiece, featuring new charcoal cabinetry with glass display, under-cabinet lighting, a walk-in corner pantry with spice organizer, granite sink, pull-out drawers, and a large island with extra storage. You'll love the new stainless-steel LG convection range with air fry, GE Profile fridge, and Samsung 3-level dishwasher. The living room offers laminate flooring, up/down blinds, and a remote ceiling fan for comfort. Upstairs, the luxurious bathroom includes a heated porcelain tile floor, live-edge wood vanity, matte black fixtures, a 5' tiled shower with rain head, and a heated/lighted toilet seat. The primary bedroom impresses with a shiplap ceiling, board and batten feature wall, remote zebra blinds, "Fandelier", and custom his-and-hers closets. Two additional bedrooms are equally well-finished with custom closets and designer details. A convenient upper laundry area features built-ins, pull-out hampers, and a live-edge folding counter. The basement adds even more versatility with laminate flooring, wet bar, full bath, and a walkout with new door and side light. Outside, enjoy low-maintenance xeriscaping, a golf-green lawn area, two-tier deck with gazebo, two sheds, and RV parking. The attached single garage is insulated and heated with 220 V power. Additional updates include new shingles (4 yrs), upgraded attic insulation, 2.5 ton central air, newer water heater, humidifier, and keypad entries with high-tech front and rear cameras. Stylish, functional, and move-in ready this home offers it all! (id:57594)
Property Details
|
MLS® Number
|
A2264732 |
|
Property Type
|
Single Family |
|
Neigbourhood
|
Aspen Ridge |
|
Community Name
|
Aspen Ridge |
|
Amenities Near By
|
Recreation Nearby, Schools, Shopping |
|
Features
|
Cul-de-sac, Treed, Back Lane, Wet Bar, Closet Organizers |
|
Parking Space Total
|
5 |
|
Plan
|
0324378 |
|
Structure
|
Deck |
Building
|
Bathroom Total
|
3 |
|
Bedrooms Above Ground
|
3 |
|
Bedrooms Total
|
3 |
|
Appliances
|
Washer, Refrigerator, Dishwasher, Stove, Dryer, Window Coverings, Garage Door Opener, Washer/dryer Stack-up |
|
Basement Development
|
Finished |
|
Basement Features
|
Walk Out |
|
Basement Type
|
Full (finished) |
|
Constructed Date
|
2004 |
|
Construction Material
|
Wood Frame |
|
Construction Style Attachment
|
Semi-detached |
|
Cooling Type
|
Central Air Conditioning |
|
Exterior Finish
|
Stone, Vinyl Siding |
|
Flooring Type
|
Carpeted, Ceramic Tile, Laminate |
|
Foundation Type
|
Poured Concrete |
|
Half Bath Total
|
1 |
|
Heating Fuel
|
Natural Gas |
|
Heating Type
|
Forced Air |
|
Stories Total
|
2 |
|
Size Interior
|
1,360 Ft2 |
|
Total Finished Area
|
1359.5 Sqft |
|
Type
|
Duplex |
Parking
|
Garage
|
|
|
Heated Garage
|
|
|
Parking Pad
|
|
|
R V
|
|
|
Attached Garage
|
1 |
Land
|
Acreage
|
No |
|
Fence Type
|
Fence |
|
Land Amenities
|
Recreation Nearby, Schools, Shopping |
|
Landscape Features
|
Fruit Trees, Landscaped |
|
Size Frontage
|
5.21 M |
|
Size Irregular
|
4633.00 |
|
Size Total
|
4633 Sqft|4,051 - 7,250 Sqft |
|
Size Total Text
|
4633 Sqft|4,051 - 7,250 Sqft |
|
Zoning Description
|
R-d |
Rooms
| Level |
Type |
Length |
Width |
Dimensions |
|
Basement |
Recreational, Games Room |
|
|
22.25 Ft x 12.33 Ft |
|
Basement |
Furnace |
|
|
4.08 Ft x 9.83 Ft |
|
Basement |
3pc Bathroom |
|
|
9.50 Ft x 6.00 Ft |
|
Main Level |
Dining Room |
|
|
10.08 Ft x 6.83 Ft |
|
Main Level |
Kitchen |
|
|
10.08 Ft x 11.83 Ft |
|
Main Level |
Living Room |
|
|
13.25 Ft x 16.25 Ft |
|
Main Level |
2pc Bathroom |
|
|
5.58 Ft x 4.58 Ft |
|
Upper Level |
Primary Bedroom |
|
|
12.83 Ft x 13.25 Ft |
|
Upper Level |
Bedroom |
|
|
10.67 Ft x 9.33 Ft |
|
Upper Level |
Bedroom |
|
|
12.00 Ft x 9.33 Ft |
|
Upper Level |
5pc Bathroom |
|
|
8.67 Ft x 10.33 Ft |
https://www.realtor.ca/real-estate/29002196/82-arthur-close-red-deer-aspen-ridge

