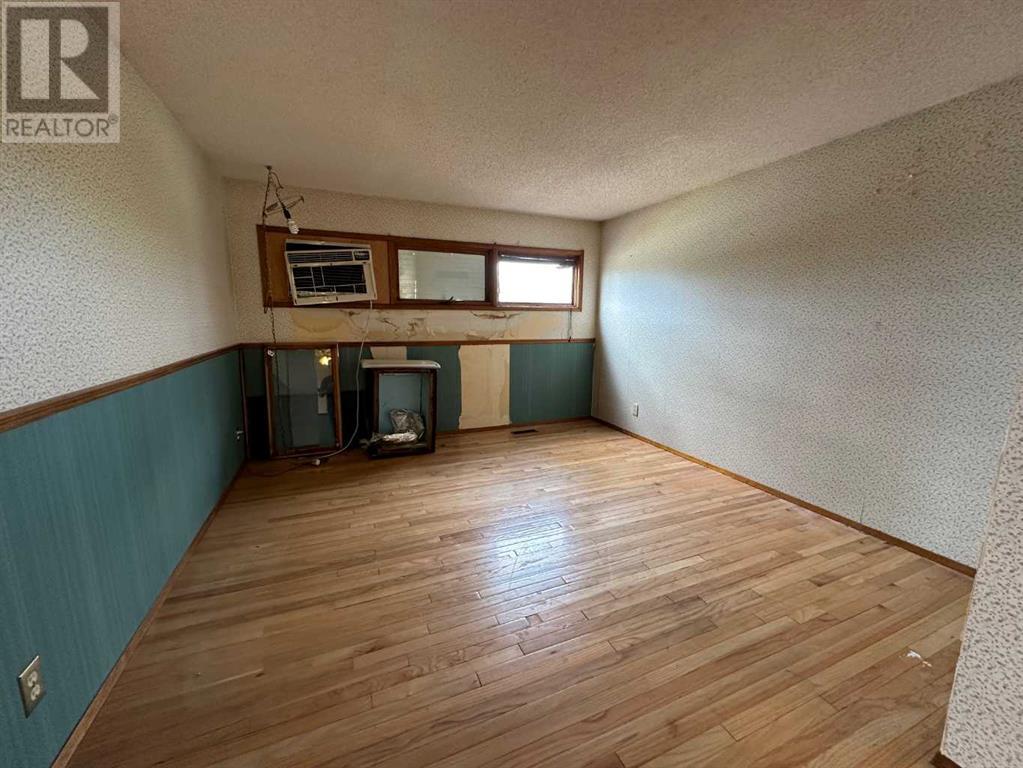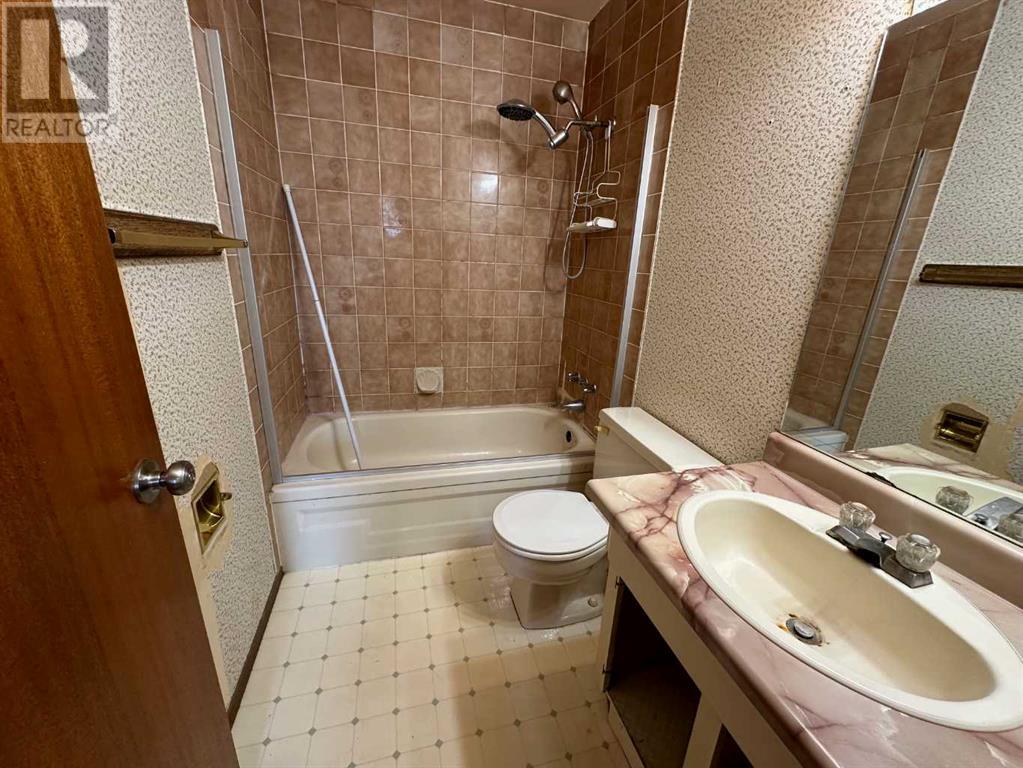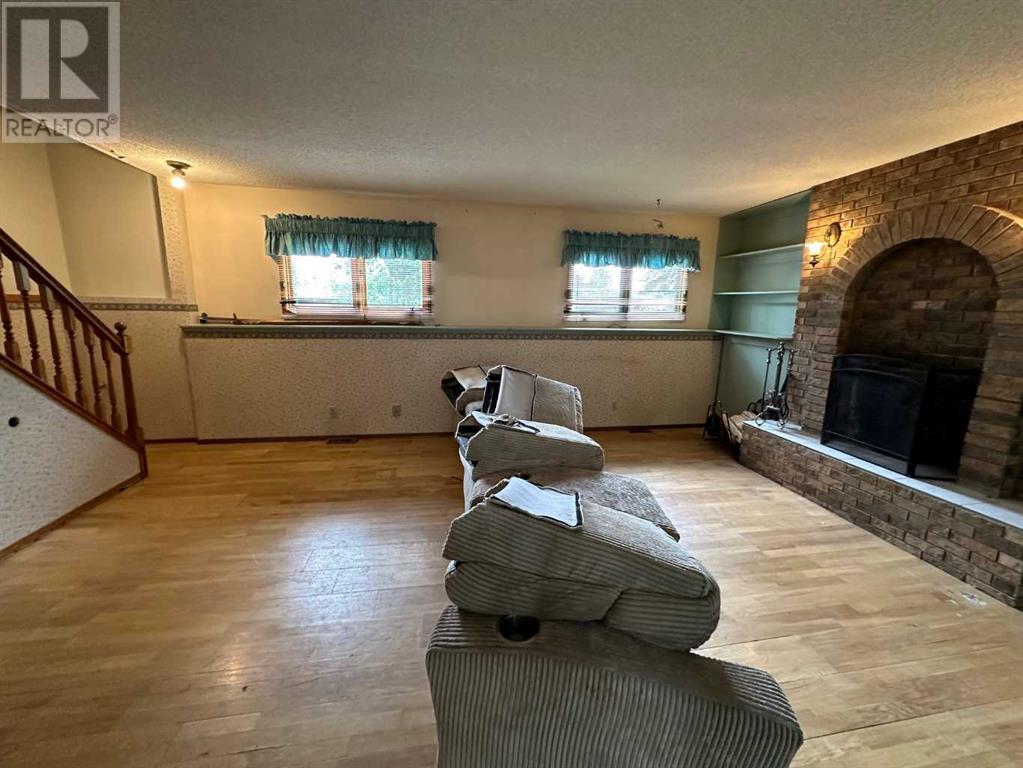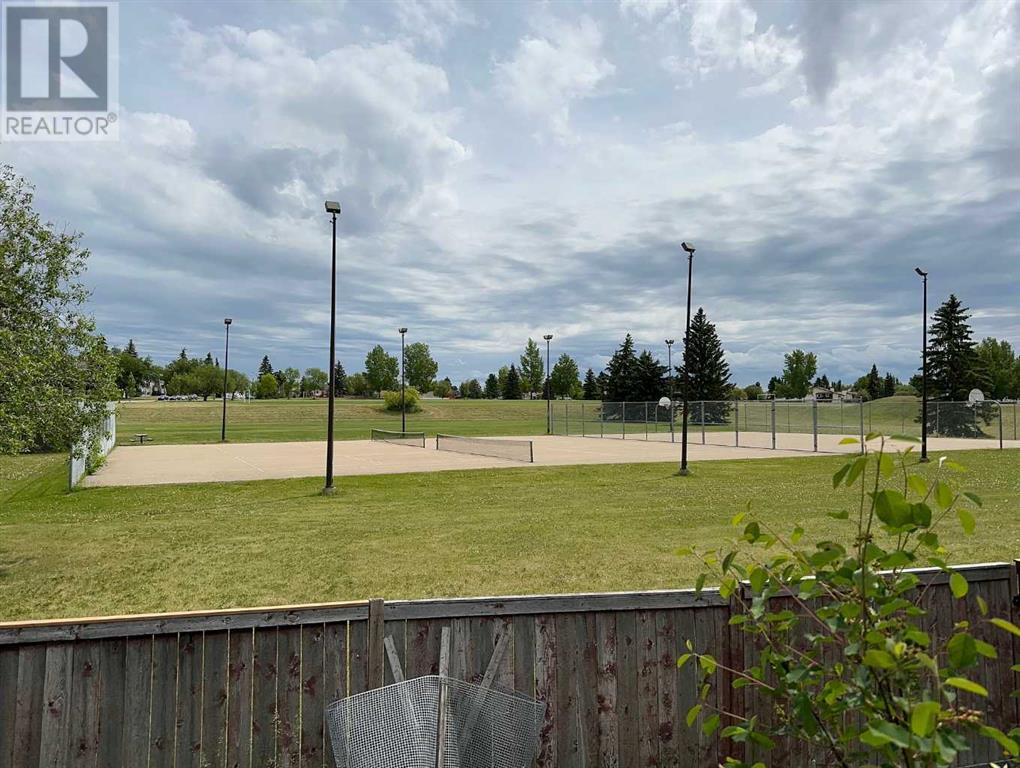4 Bedroom
3 Bathroom
1409 sqft
4 Level
Fireplace
None
Forced Air
Landscaped
$360,000
Discover this spacious 1,409 sq.ft. 4-level split located in the desirable Morrisroe neighborhood of Red Deer. Perfectly positioned, this home backs onto a sprawling neighborhood park, offering direct access to playgrounds, a community building, tennis and basketball courts, and a soccer field—ideal for families and outdoor enthusiasts. The home features 4 bedrooms and 3 bathrooms, including a primary suite complete with an ensuite and a versatile flex room that can be used as a nursery, office, or private retreat. With a double attached garage, you'll have plenty of space for vehicles and storage. Situated in a fantastic community, this home is just minutes away from multiple schools and a convenient shopping center, making it an ideal place to settle and enjoy all that Morrisroe has to offer. (id:57594)
Property Details
|
MLS® Number
|
A2162524 |
|
Property Type
|
Single Family |
|
Community Name
|
Morrisroe |
|
Amenities Near By
|
Park, Playground, Schools, Shopping |
|
Features
|
See Remarks |
|
Parking Space Total
|
4 |
|
Plan
|
7922028 |
|
Structure
|
Deck |
Building
|
Bathroom Total
|
3 |
|
Bedrooms Above Ground
|
3 |
|
Bedrooms Below Ground
|
1 |
|
Bedrooms Total
|
4 |
|
Appliances
|
None |
|
Architectural Style
|
4 Level |
|
Basement Development
|
Finished |
|
Basement Type
|
Full (finished) |
|
Constructed Date
|
1981 |
|
Construction Material
|
Wood Frame |
|
Construction Style Attachment
|
Detached |
|
Cooling Type
|
None |
|
Fireplace Present
|
Yes |
|
Fireplace Total
|
1 |
|
Flooring Type
|
Carpeted, Hardwood, Linoleum |
|
Foundation Type
|
Poured Concrete |
|
Heating Type
|
Forced Air |
|
Size Interior
|
1409 Sqft |
|
Total Finished Area
|
1409 Sqft |
|
Type
|
House |
Parking
|
Concrete
|
|
|
Attached Garage
|
2 |
Land
|
Acreage
|
No |
|
Fence Type
|
Fence |
|
Land Amenities
|
Park, Playground, Schools, Shopping |
|
Landscape Features
|
Landscaped |
|
Size Depth
|
35.96 M |
|
Size Frontage
|
20.24 M |
|
Size Irregular
|
7320.00 |
|
Size Total
|
7320 Sqft|7,251 - 10,889 Sqft |
|
Size Total Text
|
7320 Sqft|7,251 - 10,889 Sqft |
|
Zoning Description
|
R1 |
Rooms
| Level |
Type |
Length |
Width |
Dimensions |
|
Lower Level |
Family Room |
|
|
17.75 Ft x 13.33 Ft |
|
Lower Level |
Bedroom |
|
|
13.42 Ft x 8.50 Ft |
|
Lower Level |
3pc Bathroom |
|
|
.00 Ft x .00 Ft |
|
Main Level |
Living Room |
|
|
13.50 Ft x 13.00 Ft |
|
Main Level |
Dining Room |
|
|
10.42 Ft x 9.42 Ft |
|
Main Level |
Kitchen |
|
|
15.75 Ft x 11.08 Ft |
|
Upper Level |
Primary Bedroom |
|
|
14.17 Ft x 11.00 Ft |
|
Upper Level |
Other |
|
|
11.58 Ft x 11.33 Ft |
|
Upper Level |
Bedroom |
|
|
10.58 Ft x 8.67 Ft |
|
Upper Level |
Bedroom |
|
|
9.58 Ft x 8.33 Ft |
|
Upper Level |
4pc Bathroom |
|
|
.00 Ft x .00 Ft |
|
Upper Level |
4pc Bathroom |
|
|
.00 Ft x .00 Ft |
































