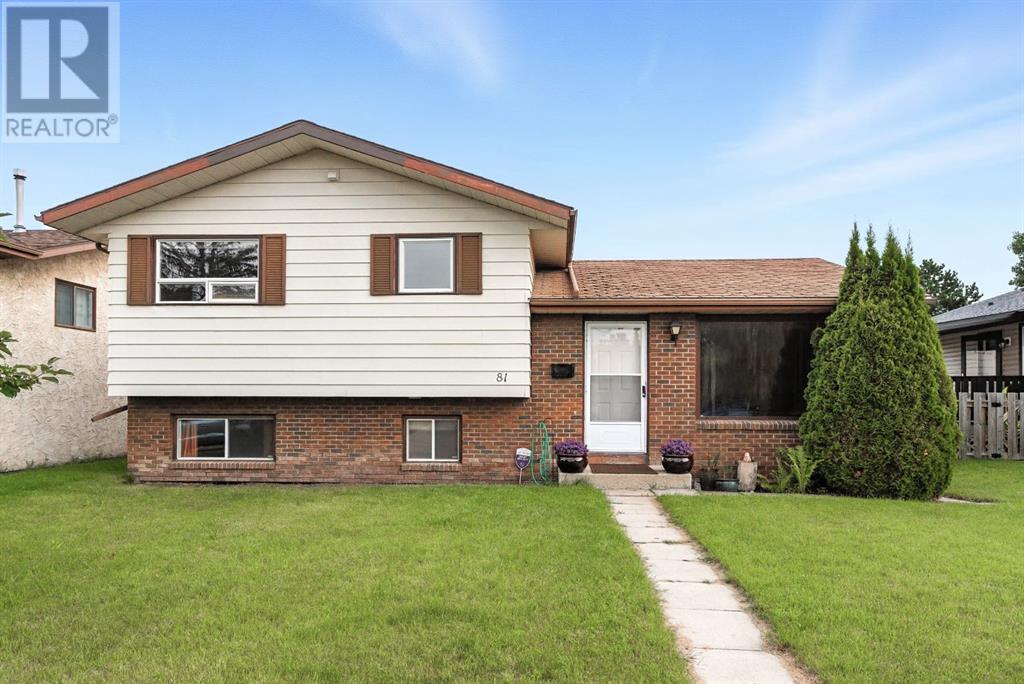3 Bedroom
2 Bathroom
1,011 ft2
4 Level
None
Forced Air
Lawn
$349,900
GREAT VALUE on this charming little 4-level split located in the mature neighborhood of Clearview Meadows. Trails just a block from your doorstep, a park nearby and easy access to downtown! This great little starter home features a large yard with double detached garage! Inside you will find an open kitchen / dining area and living room on the main floor, leading to an upper level with 3 bedrooms and a full bathroom. The third level features a rec room and updated half bathroom. The lower level offers additional storage / den and mechanical. Located on a quiet side street and a rare affordable pricepoint makes this cute little home worth your consideration! (id:57594)
Property Details
|
MLS® Number
|
A2242389 |
|
Property Type
|
Single Family |
|
Neigbourhood
|
Clearview Meadows |
|
Community Name
|
Clearview Meadows |
|
Amenities Near By
|
Park, Playground, Shopping |
|
Features
|
See Remarks, Back Lane, Level |
|
Parking Space Total
|
2 |
|
Plan
|
7921500 |
|
Structure
|
Deck |
Building
|
Bathroom Total
|
2 |
|
Bedrooms Above Ground
|
3 |
|
Bedrooms Total
|
3 |
|
Appliances
|
Refrigerator, Dishwasher, Stove, Washer & Dryer |
|
Architectural Style
|
4 Level |
|
Basement Development
|
Finished |
|
Basement Type
|
Full (finished) |
|
Constructed Date
|
1980 |
|
Construction Material
|
Poured Concrete, Wood Frame |
|
Construction Style Attachment
|
Detached |
|
Cooling Type
|
None |
|
Exterior Finish
|
Aluminum Siding, Brick, Concrete |
|
Flooring Type
|
Carpeted, Hardwood, Linoleum, Vinyl Plank |
|
Foundation Type
|
Poured Concrete |
|
Half Bath Total
|
1 |
|
Heating Type
|
Forced Air |
|
Size Interior
|
1,011 Ft2 |
|
Total Finished Area
|
1011 Sqft |
|
Type
|
House |
Parking
Land
|
Acreage
|
No |
|
Fence Type
|
Fence |
|
Land Amenities
|
Park, Playground, Shopping |
|
Landscape Features
|
Lawn |
|
Size Depth
|
35.36 M |
|
Size Frontage
|
14.63 M |
|
Size Irregular
|
5520.00 |
|
Size Total
|
5520 Sqft|4,051 - 7,250 Sqft |
|
Size Total Text
|
5520 Sqft|4,051 - 7,250 Sqft |
|
Zoning Description
|
R-l |
Rooms
| Level |
Type |
Length |
Width |
Dimensions |
|
Third Level |
2pc Bathroom |
|
|
.00 Ft |
|
Third Level |
Laundry Room |
|
|
7.08 Ft x 11.58 Ft |
|
Third Level |
Recreational, Games Room |
|
|
17.83 Ft x 21.92 Ft |
|
Basement |
Storage |
|
|
7.25 Ft x 7.33 Ft |
|
Basement |
Den |
|
|
8.67 Ft x 10.67 Ft |
|
Main Level |
Dining Room |
|
|
8.17 Ft x 11.75 Ft |
|
Main Level |
Kitchen |
|
|
8.50 Ft x 11.58 Ft |
|
Main Level |
Living Room |
|
|
14.58 Ft x 11.33 Ft |
|
Upper Level |
4pc Bathroom |
|
|
.00 Ft x .00 Ft |
|
Upper Level |
Bedroom |
|
|
10.08 Ft x 10.17 Ft |
|
Upper Level |
Bedroom |
|
|
10.08 Ft x 13.58 Ft |
|
Upper Level |
Primary Bedroom |
|
|
13.33 Ft x 11.00 Ft |
https://www.realtor.ca/real-estate/28643916/81-card-crescent-red-deer-clearview-meadows










































