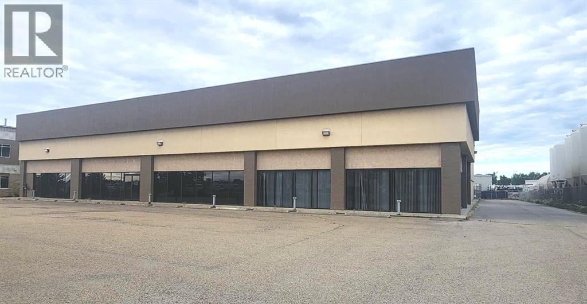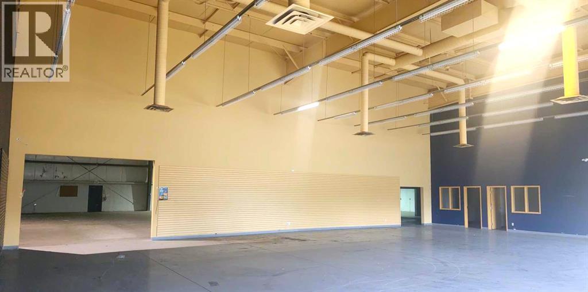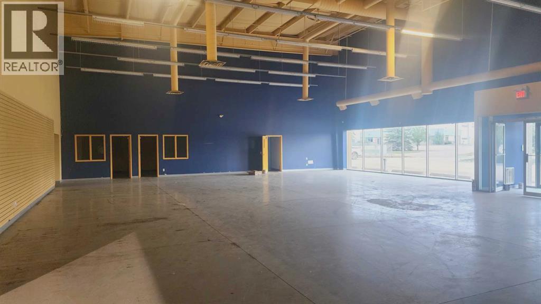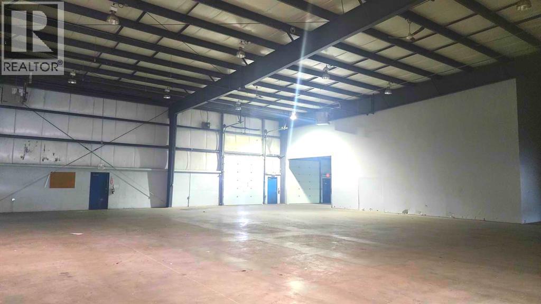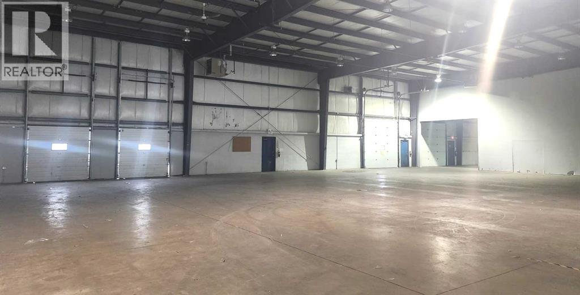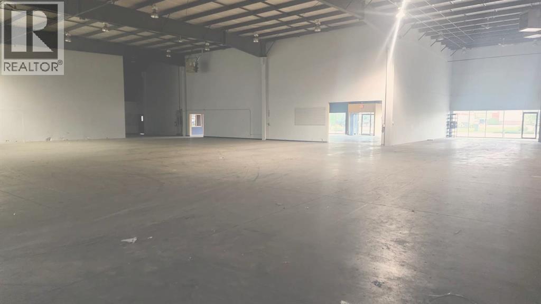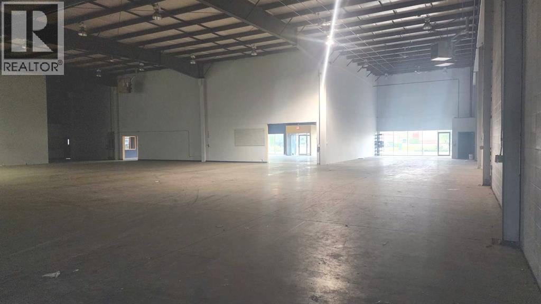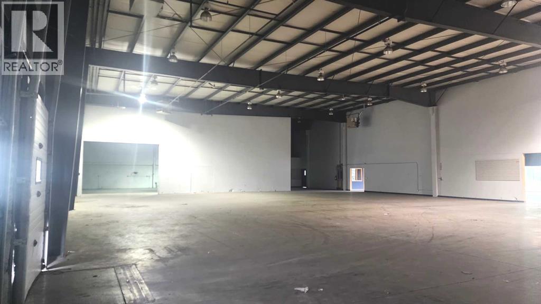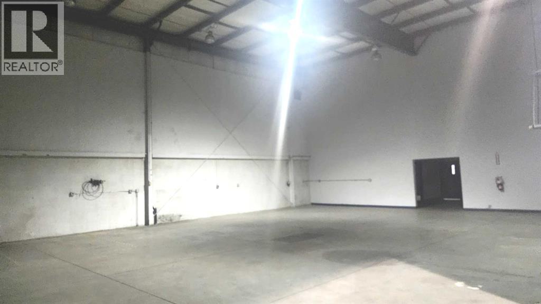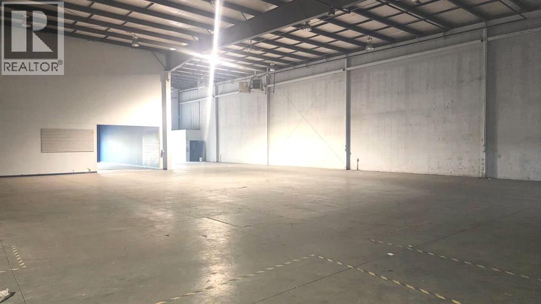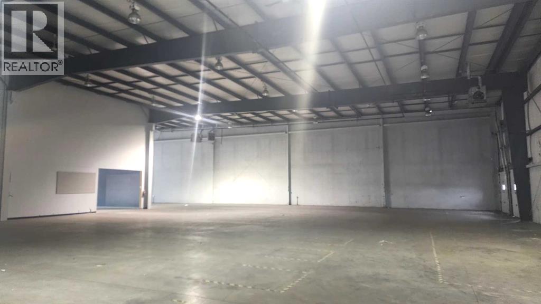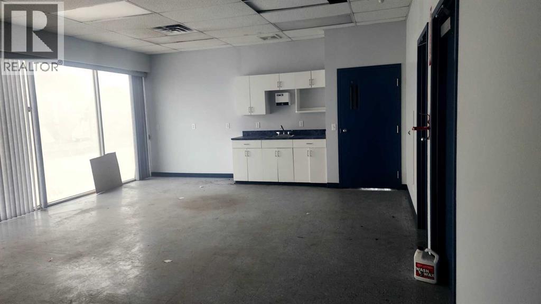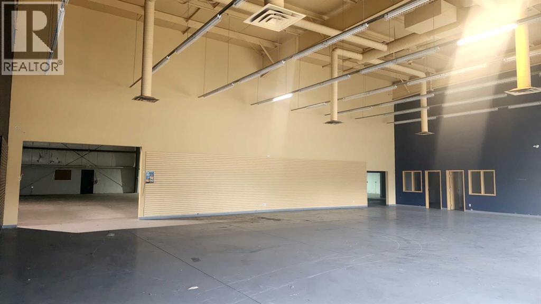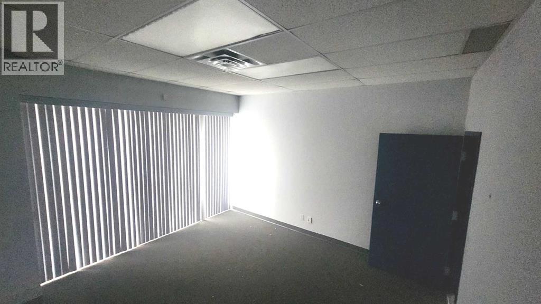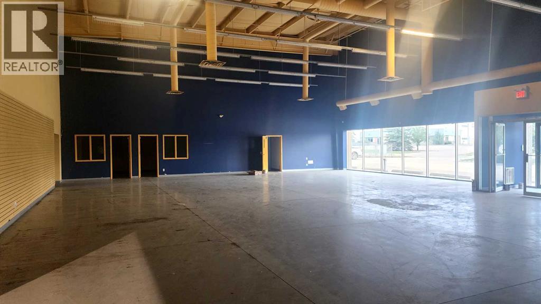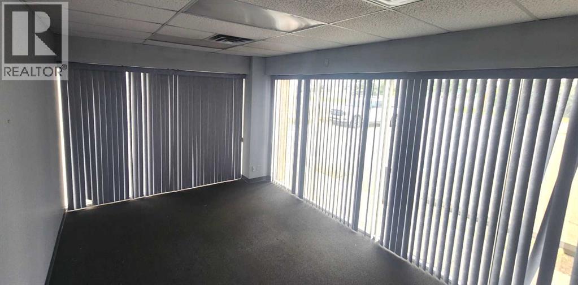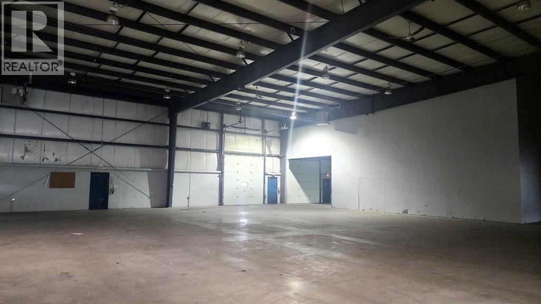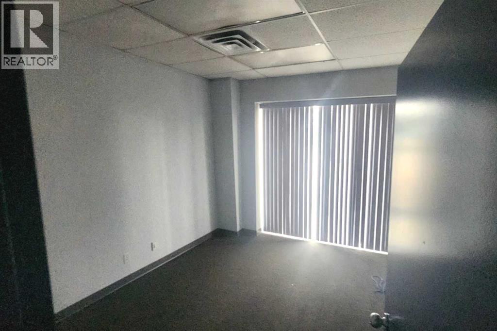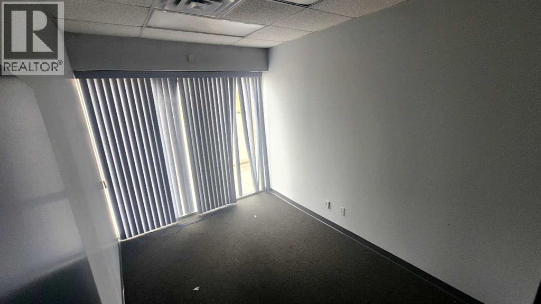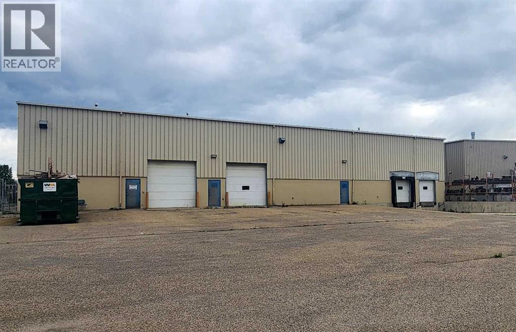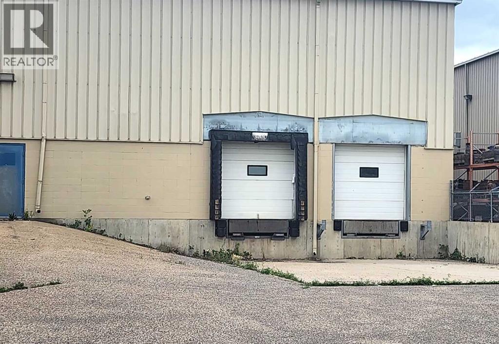16,120 ft2
Forced Air, Radiant Heat
$11 / ft2
Located in the well-established Edgar Industrial Park, this 16,120 square foot industrial building offers a flexible layout ideal for warehousing, distribution, or light manufacturing. The property features two dock-level loading bays and two separate grade-level overhead doors, allowing for efficient shipping, receiving, and internal logistics. A fully paved and secured yard provides additional exterior functionality for storage and circulation. The interior includes five private offices and a reception area, with potential to incorporate a showroom depending on user requirements. Positioned with excellent access to major transportation routes, this property supports both local and regional logistics needs. Lease is structured as triple net, with additional rent estimated at $3.41 per square foot. (id:57594)
Property Details
|
MLS® Number
|
A2239084 |
|
Property Type
|
Industrial |
|
Community Name
|
Edgar Industrial Park |
|
Plan
|
0421104 |
Building
|
Ceiling Height
|
288 In |
|
Constructed Date
|
2001 |
|
Construction Material
|
Steel Frame |
|
Exterior Finish
|
Metal |
|
Foundation Type
|
Slab |
|
Heating Fuel
|
Natural Gas |
|
Heating Type
|
Forced Air, Radiant Heat |
|
Size Exterior
|
16120 Sqft |
|
Size Interior
|
16,120 Ft2 |
|
Total Finished Area
|
16120 Sqft |
|
Utility Power
|
Single Phase |
|
Utility Water
|
Municipal Water |
Land
|
Acreage
|
No |
|
Sewer
|
Municipal Sewage System |
|
Size Total Text
|
Unknown |
https://www.realtor.ca/real-estate/28597430/8045-edgar-industrial-crescent-red-deer-edgar-industrial-park

