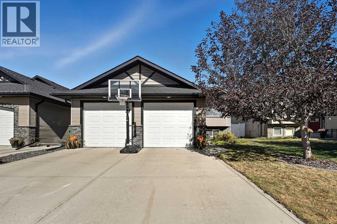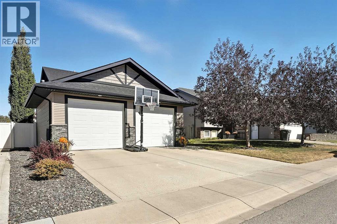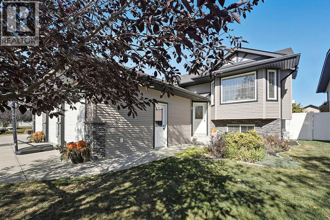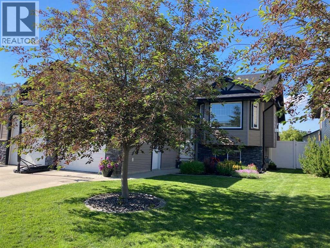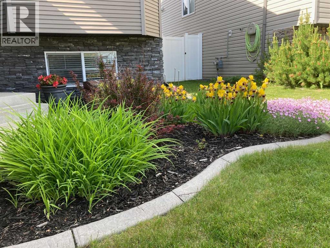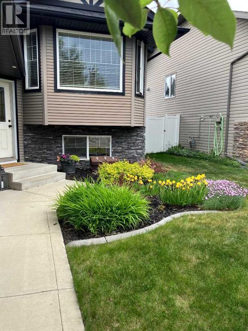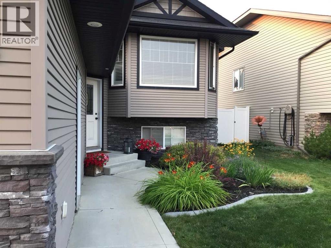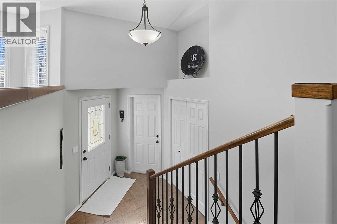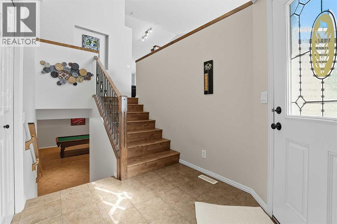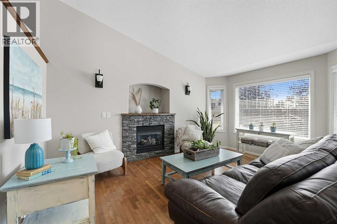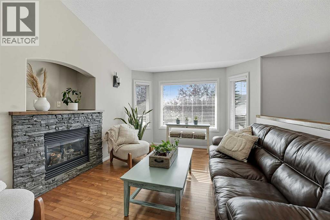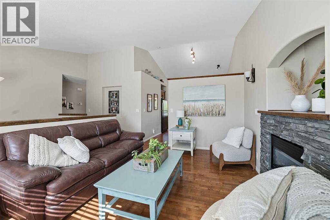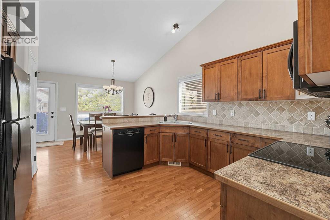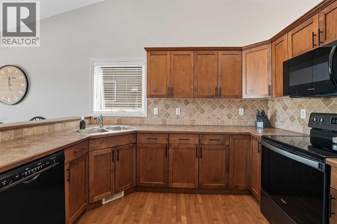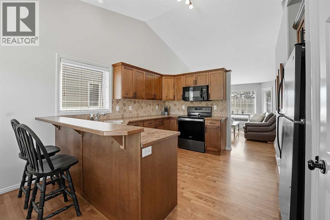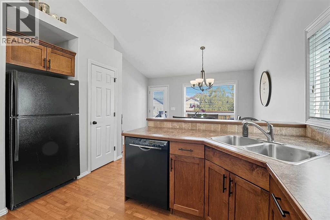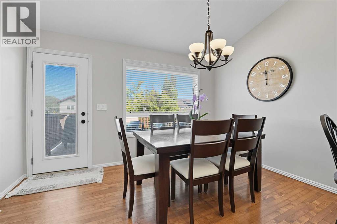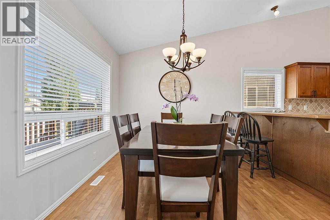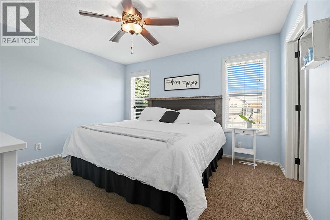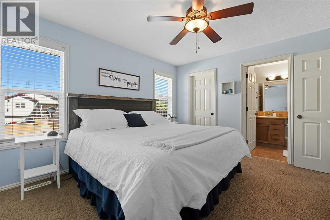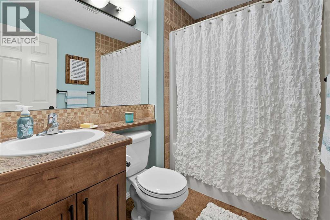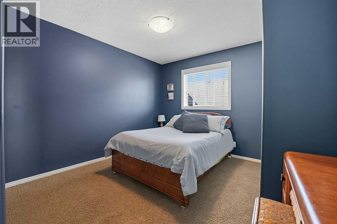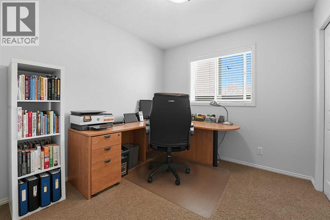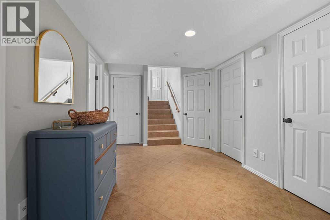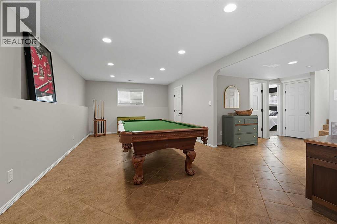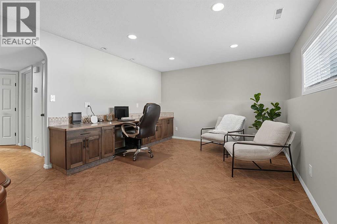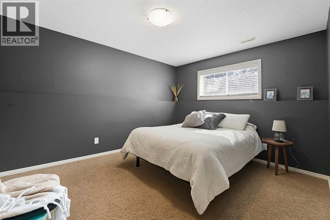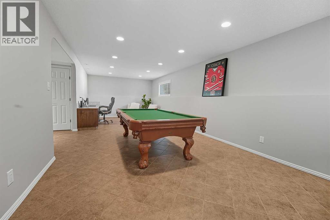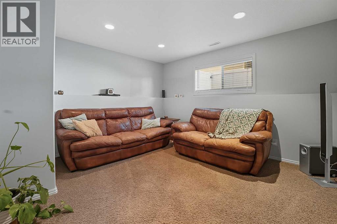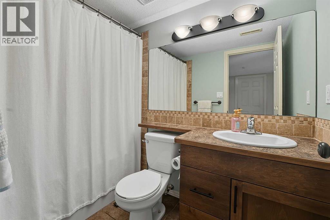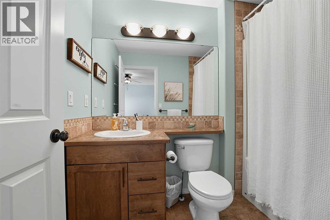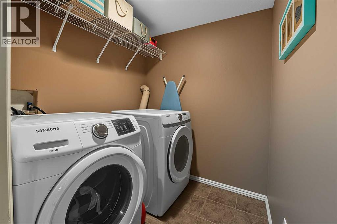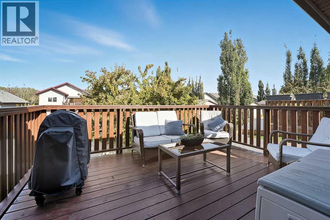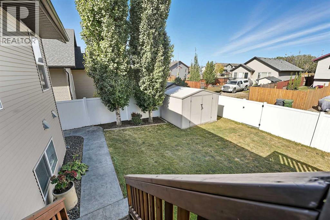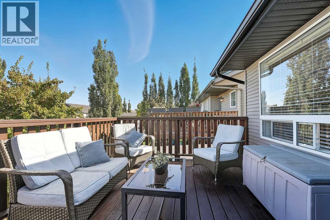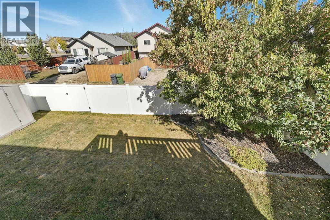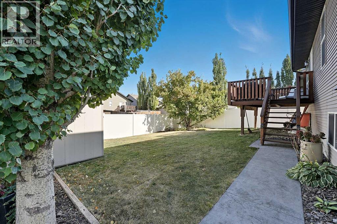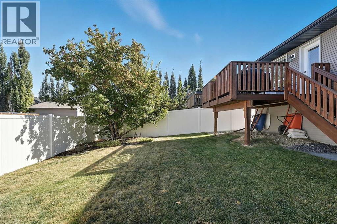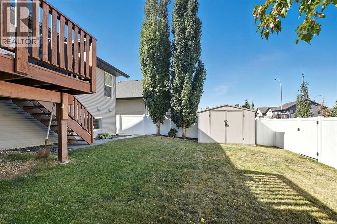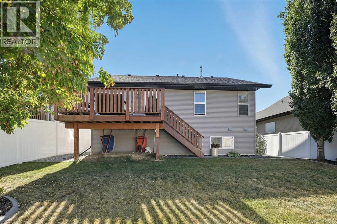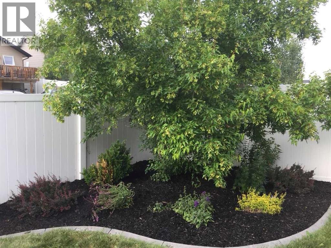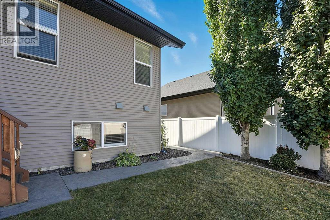5 Bedroom
3 Bathroom
1,258 ft2
Bi-Level
Fireplace
None
Forced Air, In Floor Heating
Landscaped, Lawn
$549,900
Welcome to this open, bright, one owner home in Vanier! This spacious 5 bedroom, 3 bathroom home is perfect for family living! Offering space, comfort and style in every corner! Perfect for entertaining and everyday living! On the main you will find a nice size living room with gas fireplace, hardwood flooring and large windows. Kitchen/dining is also hardwood with patio door to deck. 3 bedrooms up with a wonderful size primary - walk in closet and ensuite. Down are two more bedrooms or use one as a media room as it's wired for sound, easy to add the closet back if needed. Beautiful tiled family room with built in desk area, lots of room for your pool table/rec. room and a seperate room for laundry along with another 4 pce bath. Infloor heat thruout entire basement. So much room and space! Enjoy the finished, attached garage with lots of storage, quaint back yard with stamped concrete, vinyl fencing and low maintenance landscaping. Hot water on demand, new shingles , professional water softening system installed and main floor professionally painted all in the last 4 years. Basement recently painted. This is move in ready and awaiting another family. (id:57594)
Property Details
|
MLS® Number
|
A2261099 |
|
Property Type
|
Single Family |
|
Neigbourhood
|
Vanier Woods |
|
Community Name
|
Vanier Woods |
|
Amenities Near By
|
Park, Playground, Shopping |
|
Features
|
Back Lane, Pvc Window, No Smoking Home |
|
Parking Space Total
|
4 |
|
Plan
|
0627356 |
|
Structure
|
Deck |
Building
|
Bathroom Total
|
3 |
|
Bedrooms Above Ground
|
3 |
|
Bedrooms Below Ground
|
2 |
|
Bedrooms Total
|
5 |
|
Appliances
|
Refrigerator, Dishwasher, Stove, Microwave Range Hood Combo, Window Coverings, Garage Door Opener, Washer & Dryer, Water Heater - Tankless |
|
Architectural Style
|
Bi-level |
|
Basement Development
|
Finished |
|
Basement Type
|
Full (finished) |
|
Constructed Date
|
2007 |
|
Construction Material
|
Poured Concrete, Wood Frame |
|
Construction Style Attachment
|
Detached |
|
Cooling Type
|
None |
|
Exterior Finish
|
Concrete, Stone, Vinyl Siding |
|
Fireplace Present
|
Yes |
|
Fireplace Total
|
1 |
|
Flooring Type
|
Carpeted, Hardwood, Tile |
|
Foundation Type
|
Poured Concrete |
|
Heating Type
|
Forced Air, In Floor Heating |
|
Size Interior
|
1,258 Ft2 |
|
Total Finished Area
|
1258.41 Sqft |
|
Type
|
House |
Parking
Land
|
Acreage
|
No |
|
Fence Type
|
Fence |
|
Land Amenities
|
Park, Playground, Shopping |
|
Landscape Features
|
Landscaped, Lawn |
|
Size Depth
|
35.02 M |
|
Size Frontage
|
14.66 M |
|
Size Irregular
|
5516.00 |
|
Size Total
|
5516 Sqft|4,051 - 7,250 Sqft |
|
Size Total Text
|
5516 Sqft|4,051 - 7,250 Sqft |
|
Zoning Description
|
R-l |
Rooms
| Level |
Type |
Length |
Width |
Dimensions |
|
Lower Level |
4pc Bathroom |
|
|
8.08 Ft x 5.00 Ft |
|
Lower Level |
Bedroom |
|
|
12.58 Ft x 12.25 Ft |
|
Lower Level |
Laundry Room |
|
|
5.83 Ft x 5.50 Ft |
|
Lower Level |
Bedroom |
|
|
12.67 Ft x 10.58 Ft |
|
Lower Level |
Family Room |
|
|
30.67 Ft x 12.17 Ft |
|
Lower Level |
Furnace |
|
|
10.08 Ft x 8.00 Ft |
|
Upper Level |
4pc Bathroom |
|
|
7.75 Ft x 5.50 Ft |
|
Upper Level |
4pc Bathroom |
|
|
8.67 Ft x 5.42 Ft |
|
Upper Level |
Bedroom |
|
|
9.42 Ft x 8.92 Ft |
|
Upper Level |
Bedroom |
|
|
13.00 Ft x 11.08 Ft |
|
Upper Level |
Dining Room |
|
|
12.83 Ft x 9.92 Ft |
|
Upper Level |
Kitchen |
|
|
12.83 Ft x 11.33 Ft |
|
Upper Level |
Living Room |
|
|
15.75 Ft x 12.83 Ft |
|
Upper Level |
Primary Bedroom |
|
|
13.00 Ft x 11.83 Ft |
https://www.realtor.ca/real-estate/28952493/8-van-dorp-street-red-deer-vanier-woods

