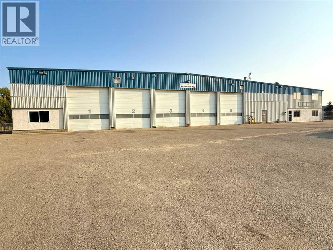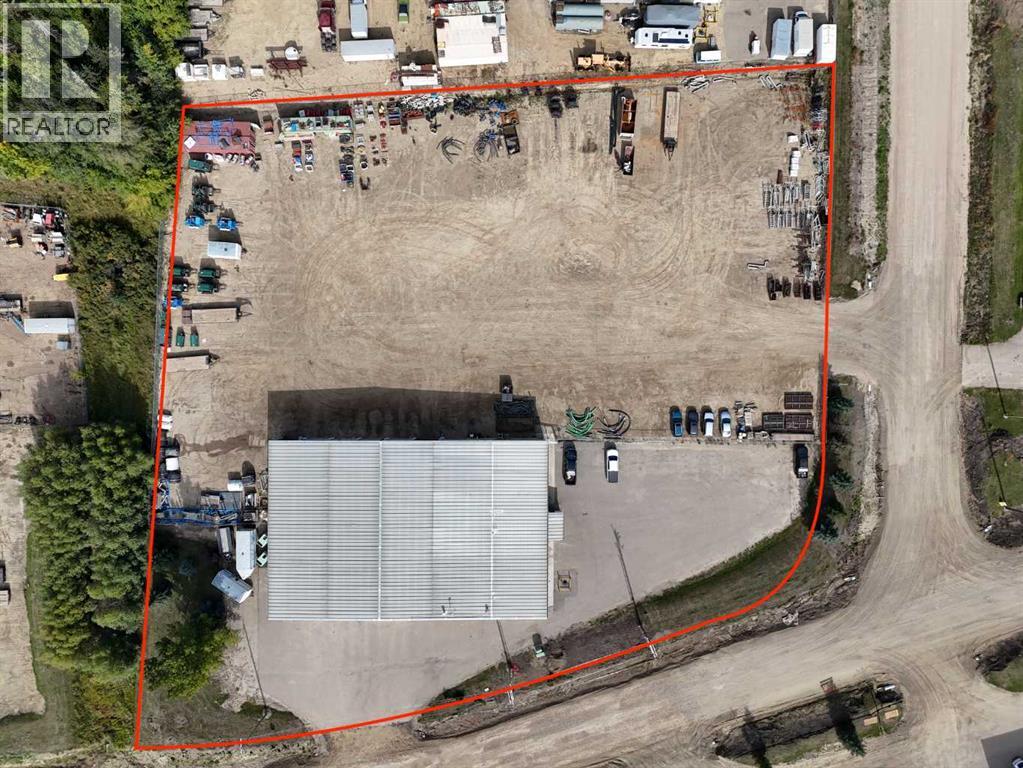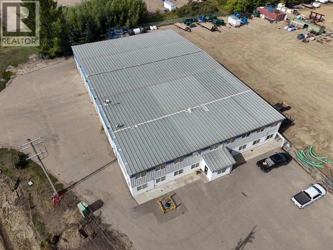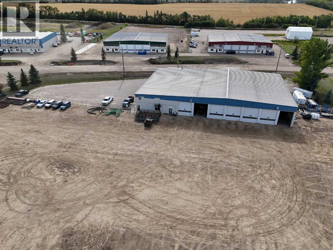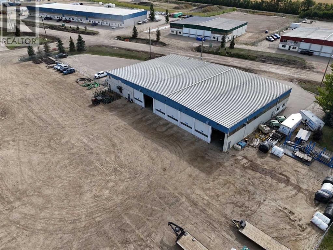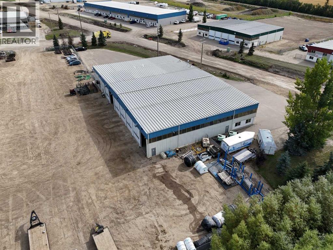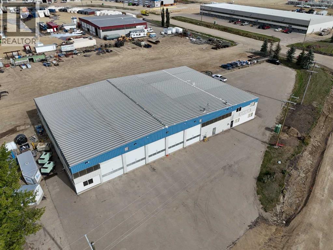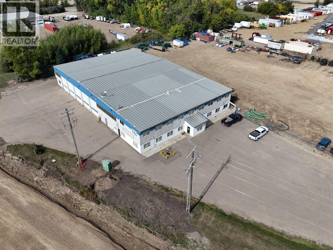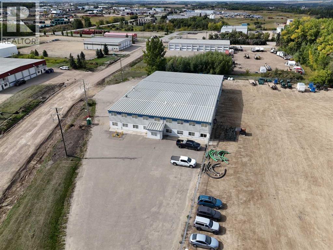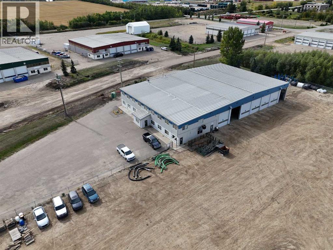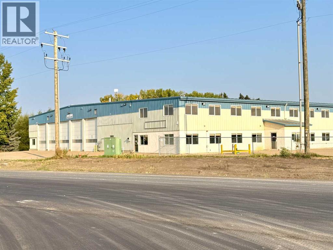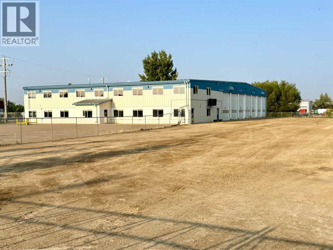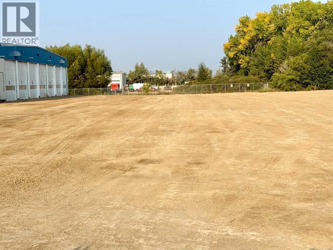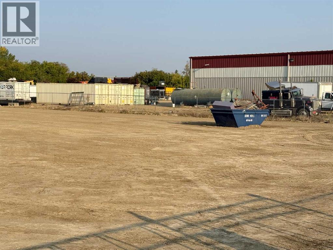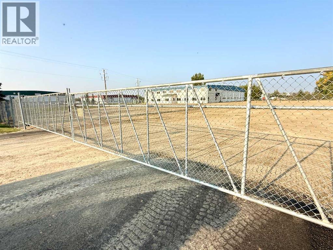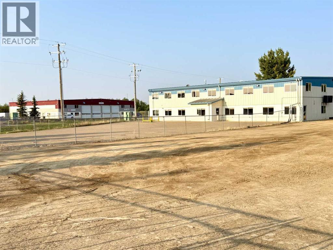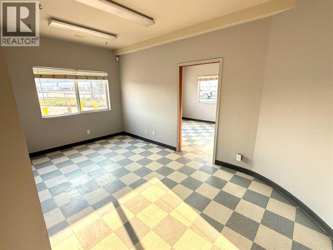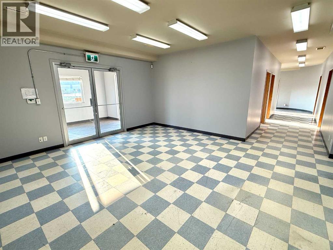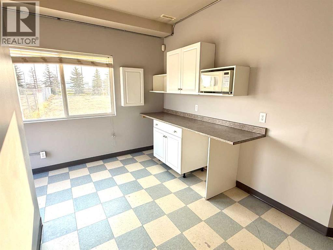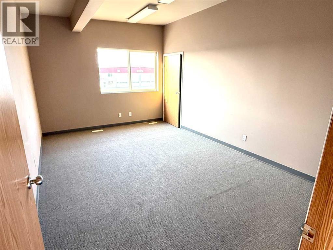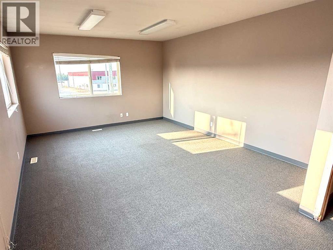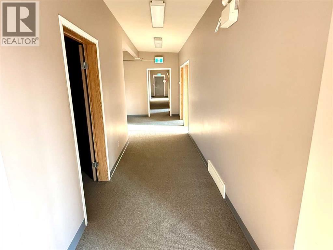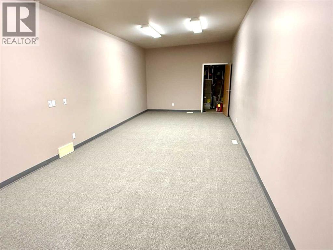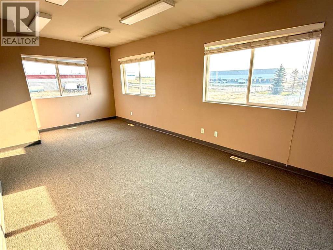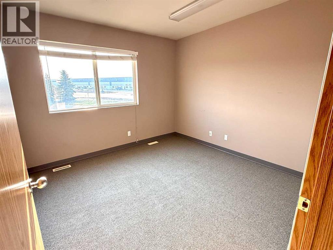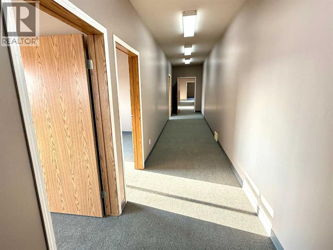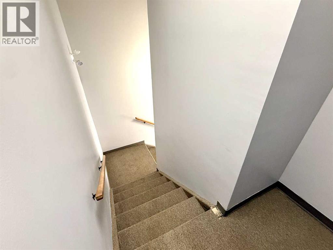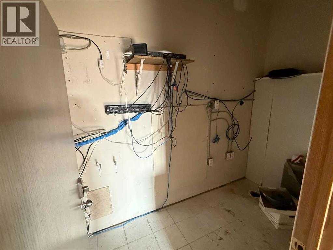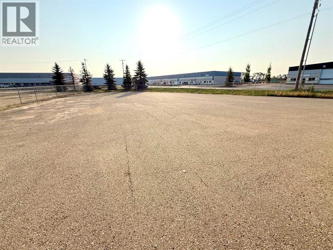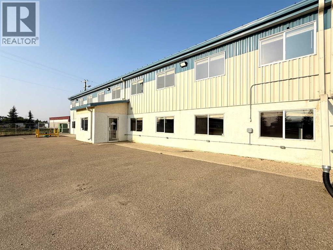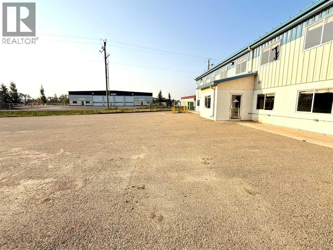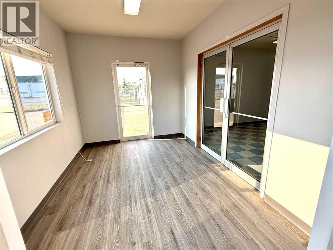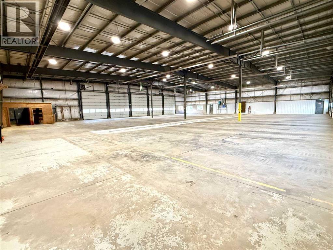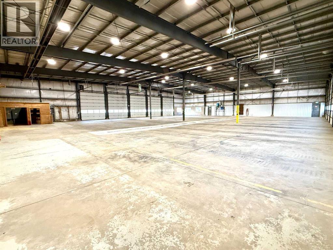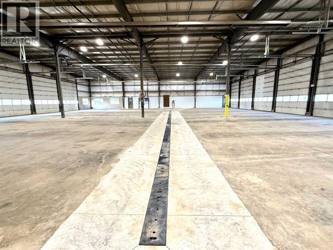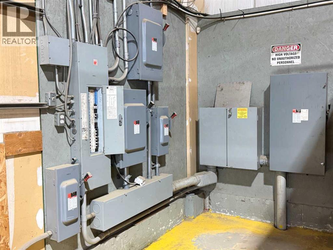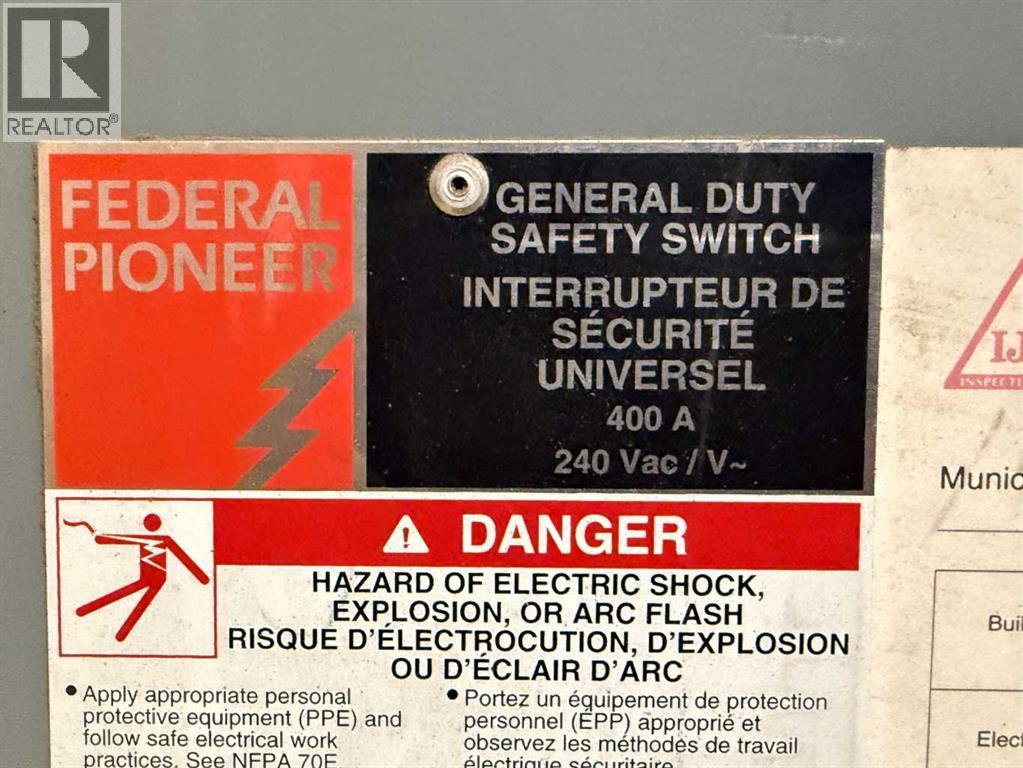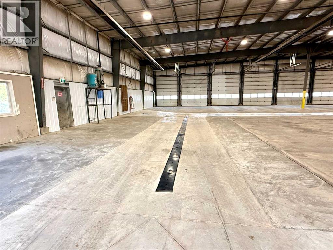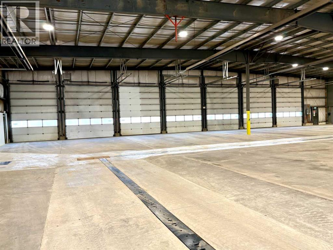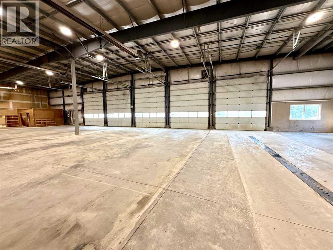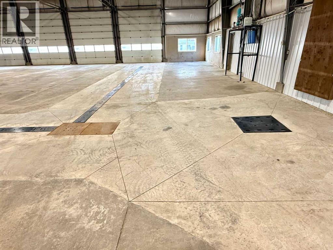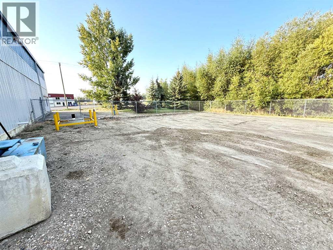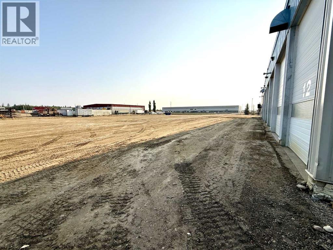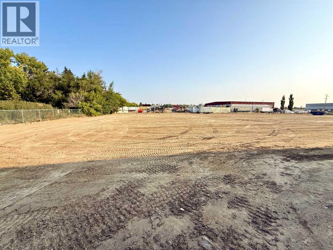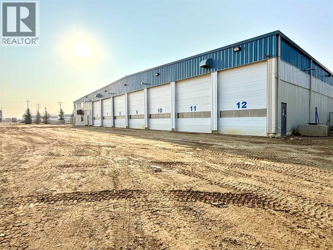18,500 ft2
Central Air Conditioning
Radiant Heat, In Floor Heating
Acreage
$10 / ft2
This 18,500 SQ FT STAND ALONE SHOP w/ fresh pavement right to your door, features OVER 19 OFFICES (10 on main, nine above) A board room, shop office, kitchenette, (6,000 office space on two floors) followed by an attached 12,500 sq ft shop. Featuring a COMPACTED & EXTENDED GRAVELLED YARD, NEW LED SHOP LIGHTS, 3 Phase 400AMP power service, WASH BAY / WASH BAY SUMP, Located in the NEW BLINDMAN INDUSTRIAL AREA- Featuring 155'x100' long building on a fenced-3..32 ACRE parcel of land. (5)-14’x16’h at the front, w/ DRIVE-THRU BAYS, Seven bay doors on the back, (12 in total) . Monthly lease rate at $10.00 PSF + $3.79/PSF operating cost puts the total monthly asking price for this bay at $21,259.58/month + GST . Huge Access to the massive yard. Visit REALTORS® website for more details on this great stand-alone shop in Red Deer County. BSI ZONED, lots of flexibility to operate your business from this space. (id:57594)
Business
|
Business Type
|
Industrial |
|
Business Sub Type
|
Industrial |
Property Details
|
MLS® Number
|
A2255243 |
|
Property Type
|
Industrial |
|
Community Name
|
Blindman Industrial Park |
|
Total Buildings
|
1 |
Building
|
Ceiling Height
|
216 In |
|
Constructed Date
|
2000 |
|
Construction Material
|
Steel Frame |
|
Cooling Type
|
Central Air Conditioning |
|
Foundation Type
|
Poured Concrete |
|
Heating Fuel
|
Electric, Natural Gas |
|
Heating Type
|
Radiant Heat, In Floor Heating |
|
Size Exterior
|
18500 Sqft |
|
Size Interior
|
18,500 Ft2 |
|
Total Finished Area
|
18500 Sqft |
|
Utility Water
|
Well |
Land
|
Acreage
|
Yes |
|
Sewer
|
Private Sewer |
|
Size Irregular
|
3.32 |
|
Size Total
|
3.32 Ac|2 - 4.99 Acres |
|
Size Total Text
|
3.32 Ac|2 - 4.99 Acres |
|
Zoning Description
|
Bsi |
https://www.realtor.ca/real-estate/28834276/8-van-der-horn-way-rural-red-deer-county-blindman-industrial-park

