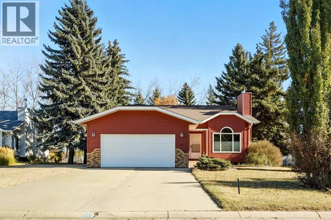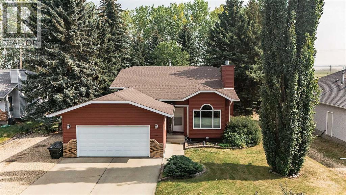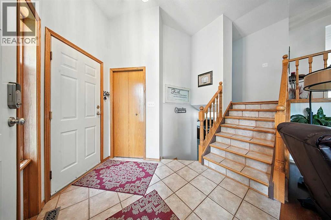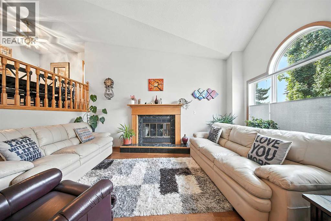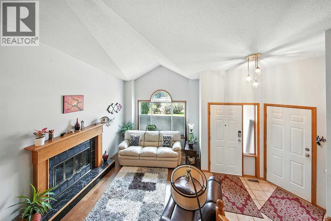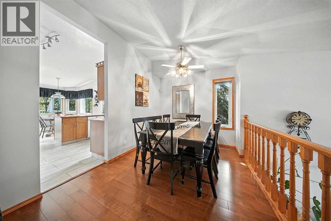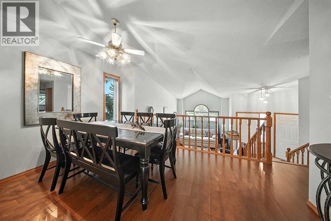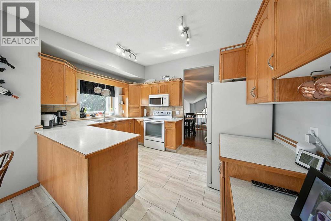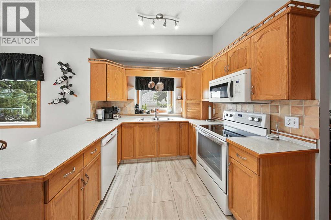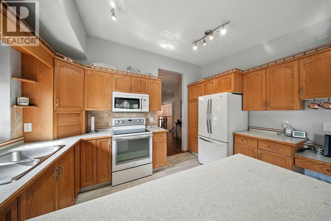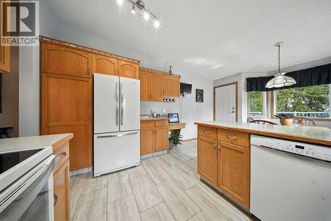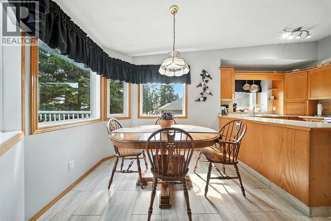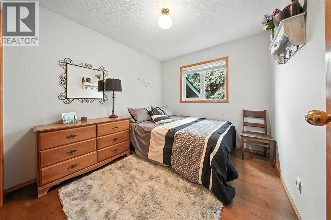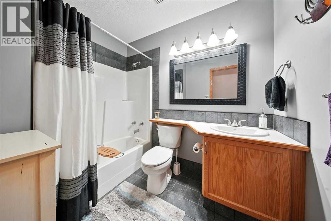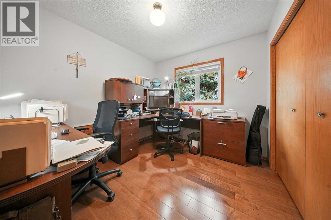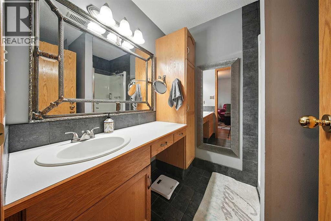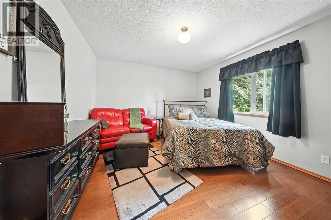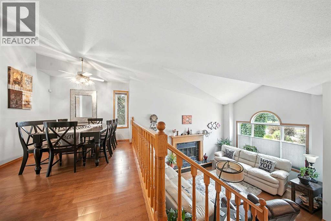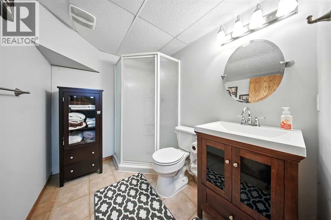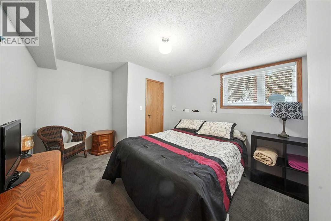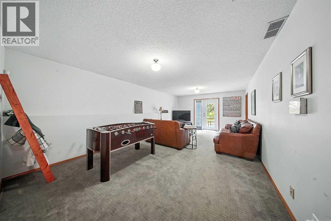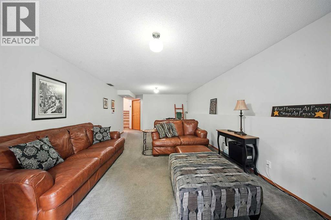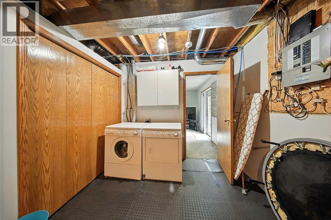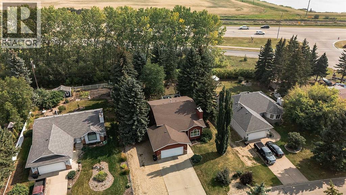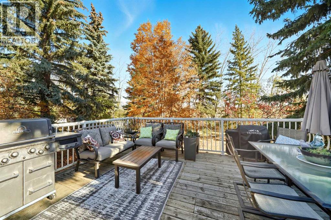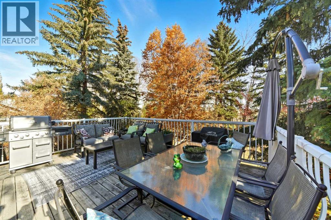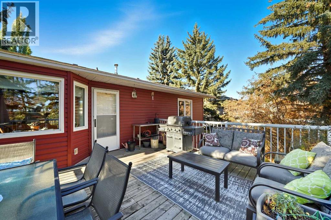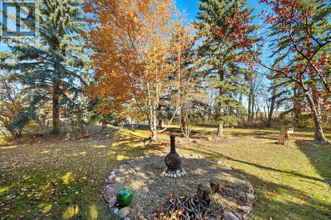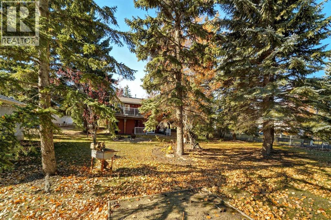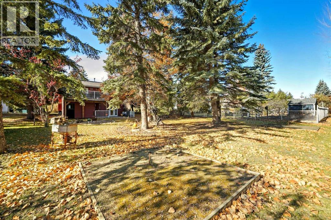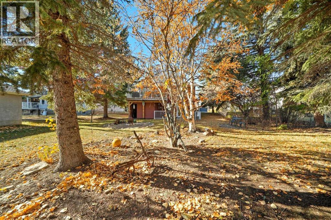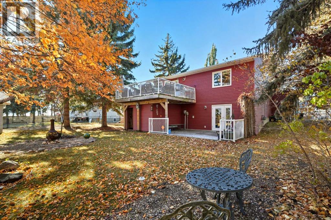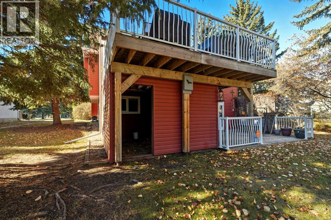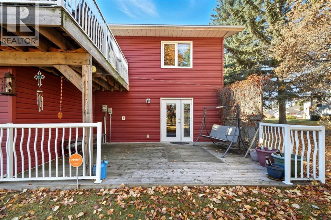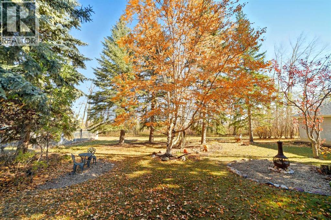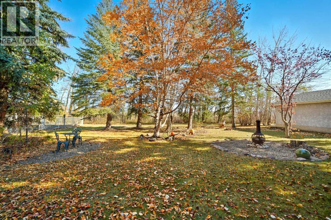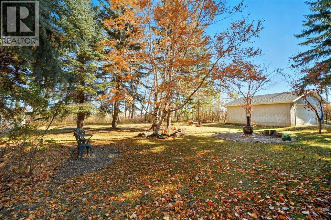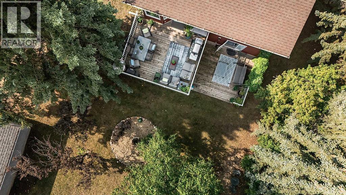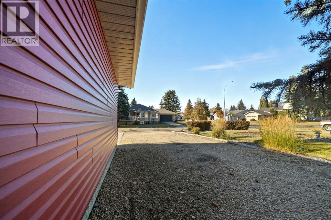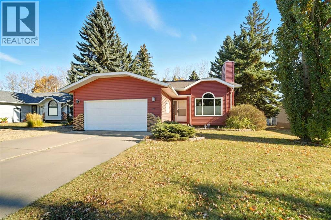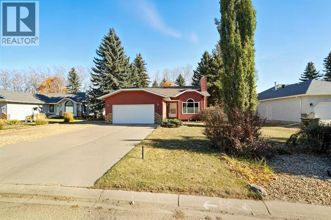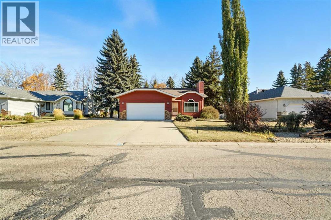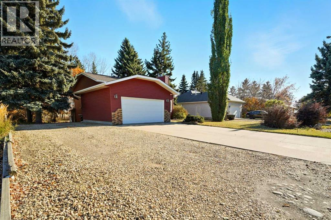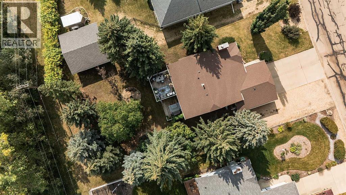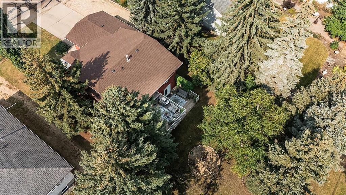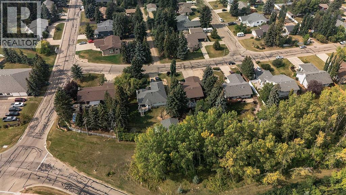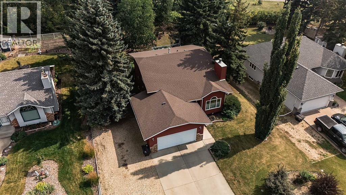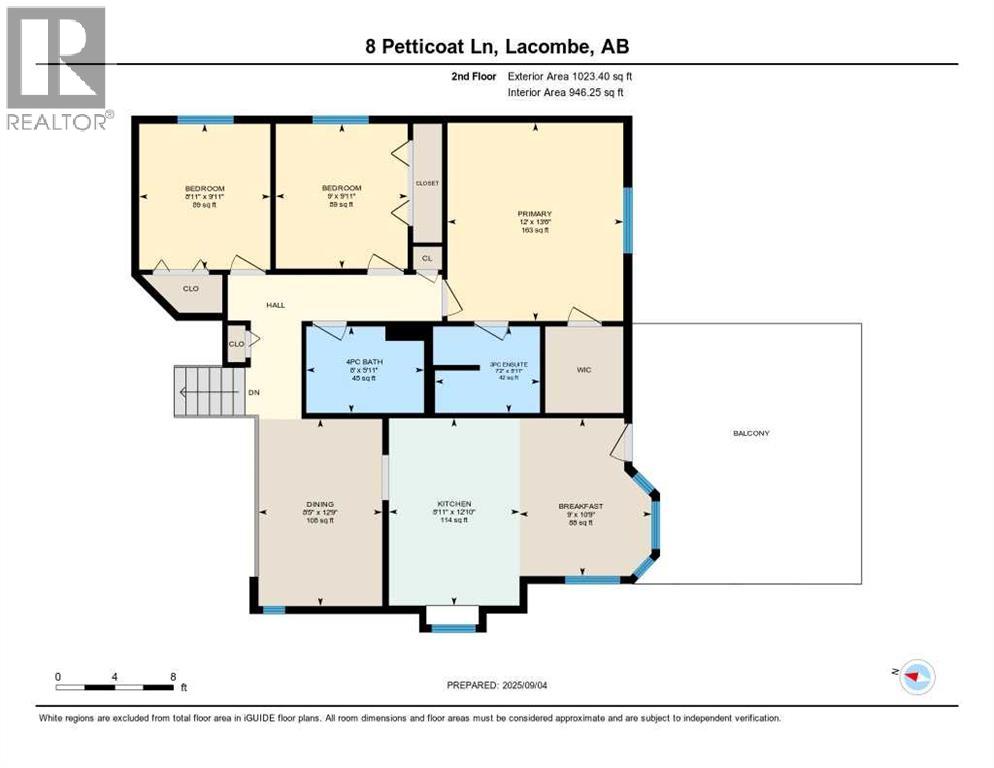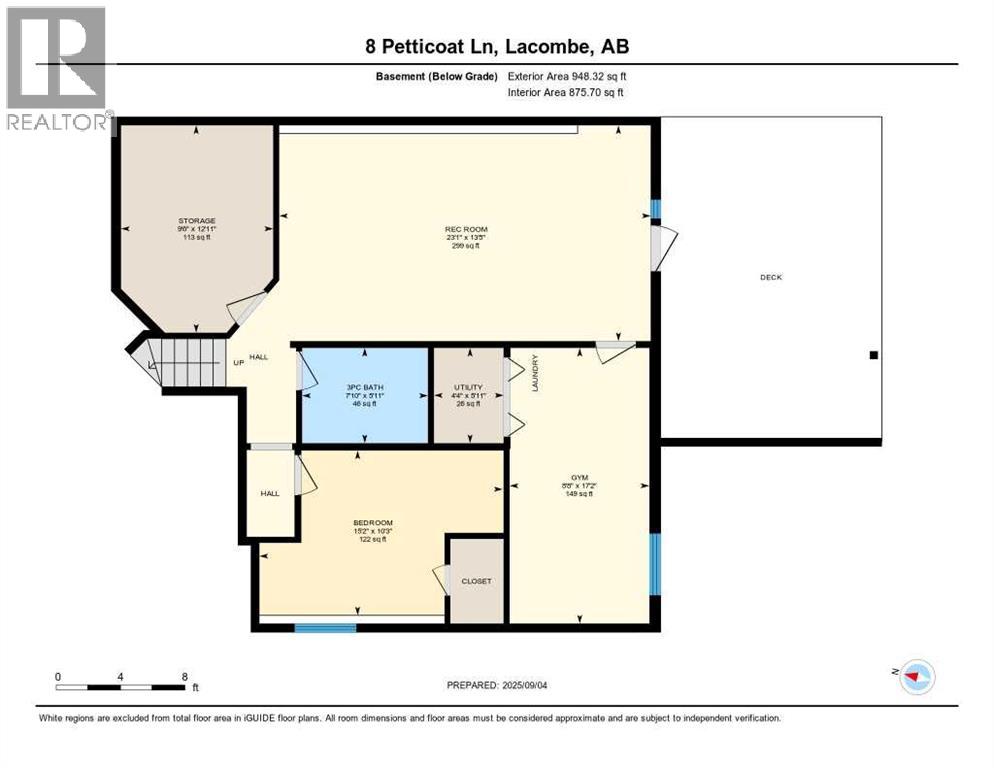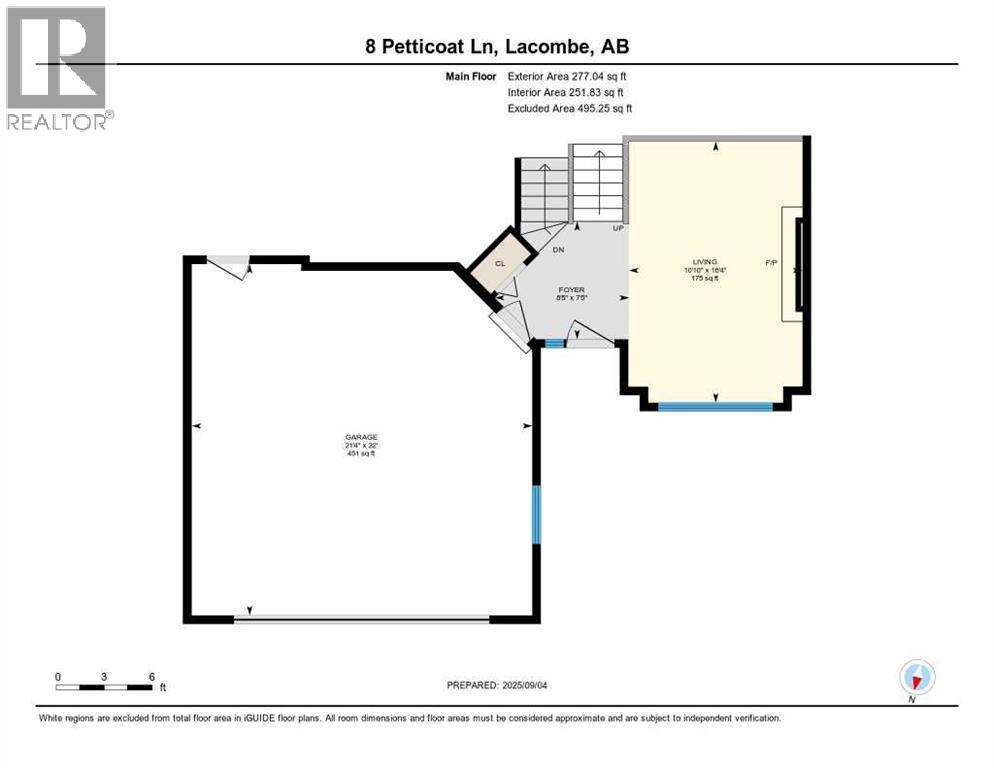4 Bedroom
3 Bathroom
1,300 ft2
Bi-Level
Fireplace
None
Forced Air
Landscaped
$559,900
Tucked away in the highly sought-after ENGLISH ESTATES, this beautiful property sits on a sprawling one-third acre lot and offers the perfect blend of comfort, elegance and NATURE! With four bedrooms, and three bathrooms, there's plenty of room for family and guests while the VAULTED ceilings create an OPEN, AIRY feel throughout the main living spaces. This home has been lovingly updated with NEW SHINGLES, SIDING and WINDOWS, giving it a fresh and modern look while ensuring peace of mind for years to come! The walkout basement opens onto a STUNNING, private back yard that feels like your own hidden retreat-surrounded by mature trees, lush greenery and the sounds of nature, it’s the ULTIMATE SANCTUARY. Practical touches like RV PARKING make this property even more versatile, while the DESIRABLE LOCATION means you’re close to everything, yet still tucked away into a peaceful setting. It’s not just a home but a lifestyle waiting to be enjoyed. Other great features include: custom up/down blinds, Hardwood and Tile on main floor, outside faucet, 3-piece ensuite, massive patio, wood burning fireplace in living room, & WALKOUT BASEMENT!!! The 3 bedrooms on the main floor are a generous size and ideal for a family. Kitchen and dining are open, and there is a large FORMAL DINING that overlooks the sunken living room. Basement is FULLY DEVELOPED with a bedroom, 3-piece bath, large family room, storage room, and laundry! There is potential for a fifth bedroom in the basement, with little effort and very cost effective this home can accommodate a growing family. Incredibly loved home inside and out, you can move in with peace of mind. (id:57594)
Property Details
|
MLS® Number
|
A2253582 |
|
Property Type
|
Single Family |
|
Neigbourhood
|
English Estates |
|
Community Name
|
English Estates |
|
Amenities Near By
|
Park, Playground, Recreation Nearby, Schools, Shopping |
|
Features
|
Treed |
|
Parking Space Total
|
4 |
|
Plan
|
8821150 |
|
Structure
|
Deck |
Building
|
Bathroom Total
|
3 |
|
Bedrooms Above Ground
|
3 |
|
Bedrooms Below Ground
|
1 |
|
Bedrooms Total
|
4 |
|
Appliances
|
Refrigerator, Dishwasher, Stove, Microwave Range Hood Combo, Washer & Dryer |
|
Architectural Style
|
Bi-level |
|
Basement Development
|
Finished |
|
Basement Type
|
Full (finished) |
|
Constructed Date
|
1990 |
|
Construction Material
|
Wood Frame |
|
Construction Style Attachment
|
Detached |
|
Cooling Type
|
None |
|
Exterior Finish
|
Vinyl Siding |
|
Fireplace Present
|
Yes |
|
Fireplace Total
|
1 |
|
Flooring Type
|
Carpeted, Hardwood, Tile |
|
Foundation Type
|
Poured Concrete |
|
Heating Fuel
|
Natural Gas |
|
Heating Type
|
Forced Air |
|
Size Interior
|
1,300 Ft2 |
|
Total Finished Area
|
1300.44 Sqft |
|
Type
|
House |
Parking
|
Concrete
|
|
|
Attached Garage
|
2 |
|
Parking Pad
|
|
|
R V
|
|
Land
|
Acreage
|
No |
|
Fence Type
|
Partially Fenced |
|
Land Amenities
|
Park, Playground, Recreation Nearby, Schools, Shopping |
|
Landscape Features
|
Landscaped |
|
Size Depth
|
49.76 M |
|
Size Frontage
|
22.56 M |
|
Size Irregular
|
12044.00 |
|
Size Total
|
12044 Sqft|10,890 - 21,799 Sqft (1/4 - 1/2 Ac) |
|
Size Total Text
|
12044 Sqft|10,890 - 21,799 Sqft (1/4 - 1/2 Ac) |
|
Zoning Description
|
R1 |
Rooms
| Level |
Type |
Length |
Width |
Dimensions |
|
Basement |
3pc Bathroom |
|
|
5.92 Ft x 7.83 Ft |
|
Basement |
Bedroom |
|
|
10.25 Ft x 15.17 Ft |
|
Basement |
Exercise Room |
|
|
17.17 Ft x 8.67 Ft |
|
Basement |
Recreational, Games Room |
|
|
13.42 Ft x 23.08 Ft |
|
Basement |
Storage |
|
|
12.92 Ft x 9.50 Ft |
|
Basement |
Furnace |
|
|
5.92 Ft x 4.33 Ft |
|
Main Level |
Foyer |
|
|
8.42 Ft x 7.42 Ft |
|
Main Level |
Living Room |
|
|
10.83 Ft x 16.33 Ft |
|
Upper Level |
Breakfast |
|
|
10.75 Ft x 9.00 Ft |
|
Upper Level |
Dining Room |
|
|
12.75 Ft x 8.42 Ft |
|
Upper Level |
Kitchen |
|
|
12.83 Ft x 8.92 Ft |
|
Upper Level |
4pc Bathroom |
|
|
5.92 Ft x 8.00 Ft |
|
Upper Level |
Primary Bedroom |
|
|
13.50 Ft x 12.00 Ft |
|
Upper Level |
3pc Bathroom |
|
|
5.92 Ft x 7.17 Ft |
|
Upper Level |
Bedroom |
|
|
9.92 Ft x 9.00 Ft |
|
Upper Level |
Bedroom |
|
|
9.92 Ft x 8.92 Ft |
https://www.realtor.ca/real-estate/28813240/8-petticoat-lane-lacombe-english-estates

