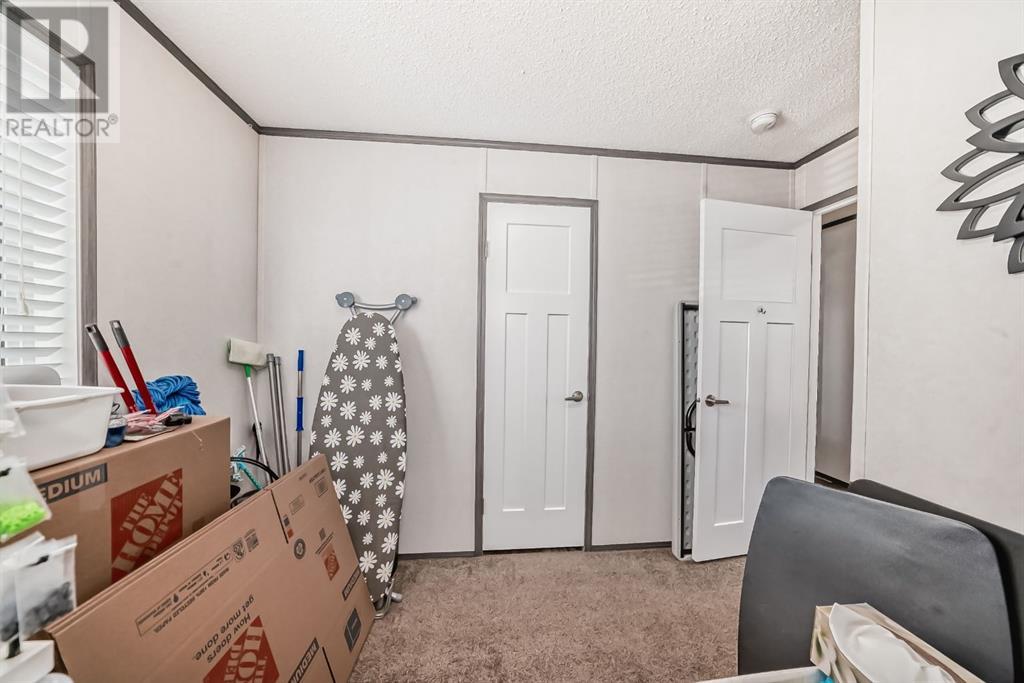3 Bedroom
2 Bathroom
1081 sqft
Mobile Home
Forced Air
$129,900
Welcome to Parkside Estates! Here's a fantastic chance to enter the market at a reasonable price. Whether you are downsizing or want a lock & leave it a lifestyle for those snowbirds, this home is move-in ready, and pride of ownership shows throughout. Come into this immaculately kept home with a large central living area and open-concept kitchen. The kitchen boasts "Pewter Pine" PVC cabinets, stainless steel appliances, and an island with a breakfast bar. The laundry room is ideally next to the spacious Primary Bedroom and large ensuite.. The two other bedrooms are good-sized, with easy access to the full bathroom nearby. Outside, you have not 1 deck but 2, perfect for anyone who loves enjoying the outdoors. Situated in a family-friendly neighborhood, this property is conveniently located just down from the playground. Whether considering it a rental investment or a first home purchase, it's an excellent choice. The lot fee is $730/month, including landscaping, snow removal, waste, and recycling. Pet restrictions are 2 per home; The pet(s) MUST weigh under 30lbs. A monthly pet fee of $2.00 per pet/per month must be paid to the landlord. (id:57594)
Property Details
|
MLS® Number
|
A2159891 |
|
Property Type
|
Single Family |
|
Community Name
|
Normandeau |
|
Amenities Near By
|
Park, Playground, Schools, Shopping |
|
Community Features
|
Pets Allowed With Restrictions |
|
Features
|
No Animal Home, No Smoking Home, Parking |
|
Parking Space Total
|
2 |
|
Structure
|
Deck |
Building
|
Bathroom Total
|
2 |
|
Bedrooms Above Ground
|
3 |
|
Bedrooms Total
|
3 |
|
Amenities
|
Recreation Centre |
|
Appliances
|
Refrigerator, Dishwasher, Stove, Microwave, Washer & Dryer |
|
Architectural Style
|
Mobile Home |
|
Constructed Date
|
2018 |
|
Flooring Type
|
Carpeted, Vinyl |
|
Foundation Type
|
Slab |
|
Heating Fuel
|
Natural Gas |
|
Heating Type
|
Forced Air |
|
Stories Total
|
1 |
|
Size Interior
|
1081 Sqft |
|
Total Finished Area
|
1081 Sqft |
|
Type
|
Mobile Home |
Parking
Land
|
Acreage
|
No |
|
Fence Type
|
Not Fenced |
|
Land Amenities
|
Park, Playground, Schools, Shopping |
|
Size Total Text
|
Mobile Home Pad (mhp) |
Rooms
| Level |
Type |
Length |
Width |
Dimensions |
|
Main Level |
Primary Bedroom |
|
|
12.33 Ft x 11.33 Ft |
|
Main Level |
4pc Bathroom |
|
|
8.67 Ft x 7.92 Ft |
|
Main Level |
Laundry Room |
|
|
5.83 Ft x 3.00 Ft |
|
Main Level |
Kitchen |
|
|
12.17 Ft x 8.83 Ft |
|
Main Level |
Dining Room |
|
|
11.75 Ft x 6.83 Ft |
|
Main Level |
Living Room |
|
|
14.75 Ft x 12.58 Ft |
|
Main Level |
Bedroom |
|
|
9.50 Ft x 7.67 Ft |
|
Main Level |
Bedroom |
|
|
9.33 Ft x 9.00 Ft |
|
Main Level |
4pc Bathroom |
|
|
7.92 Ft x 5.00 Ft |
|
Main Level |
Other |
|
|
6.92 Ft x 3.92 Ft |
|
Main Level |
Other |
|
|
7.92 Ft x 7.75 Ft |
|
Main Level |
Other |
|
|
19.67 Ft x 8.00 Ft |































