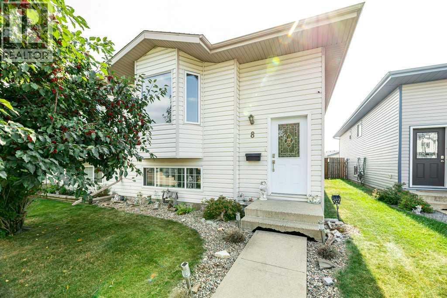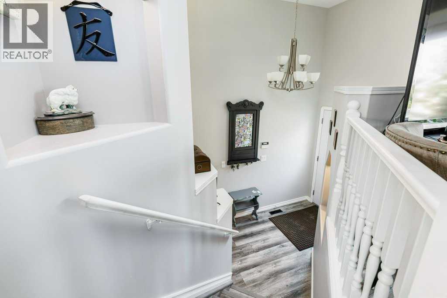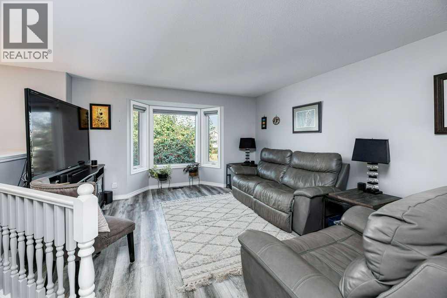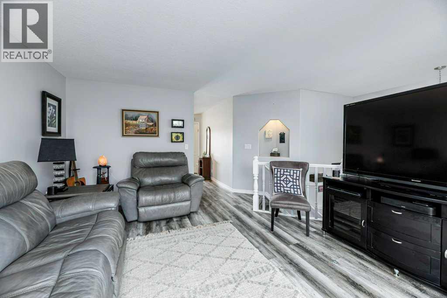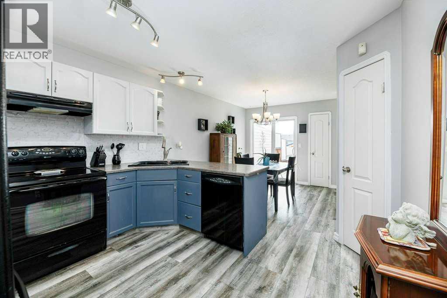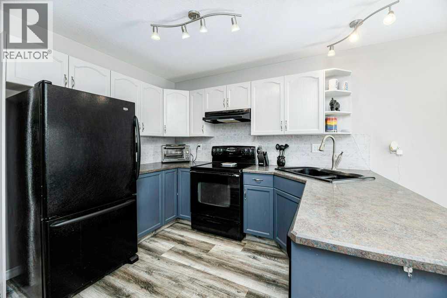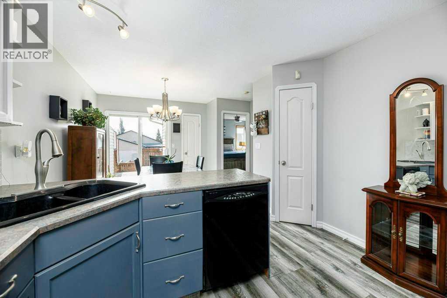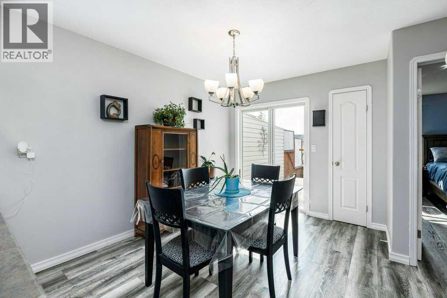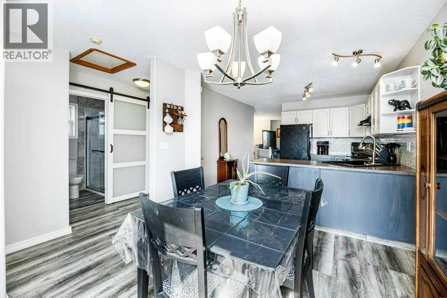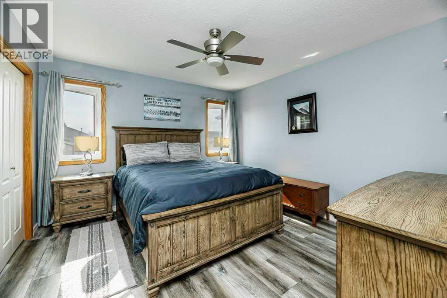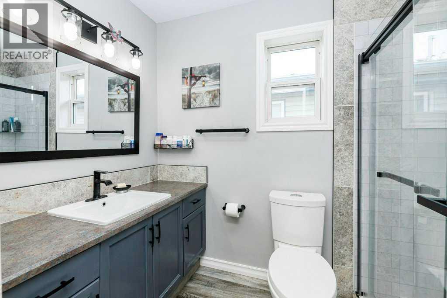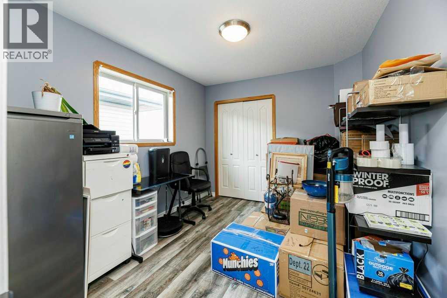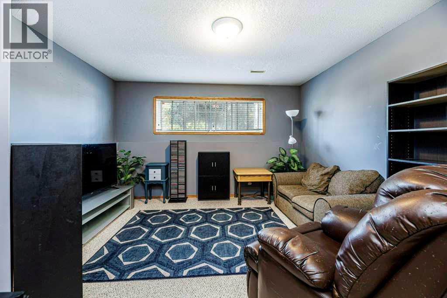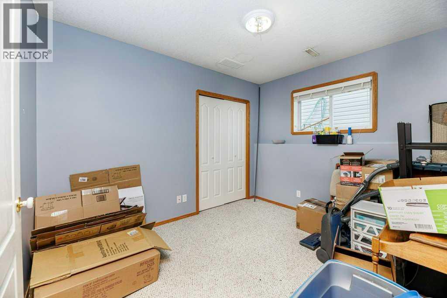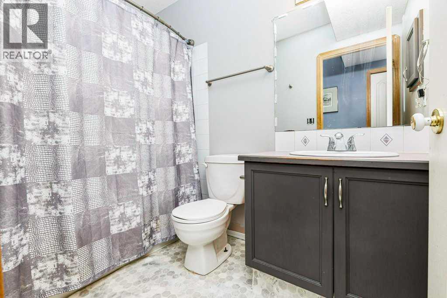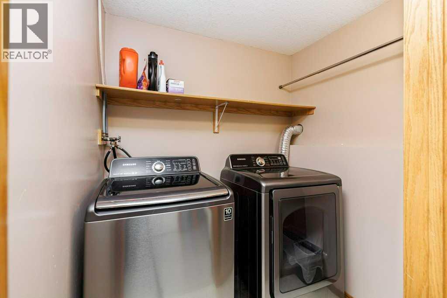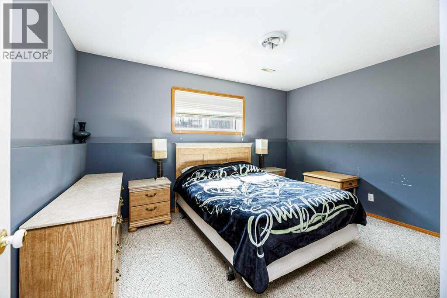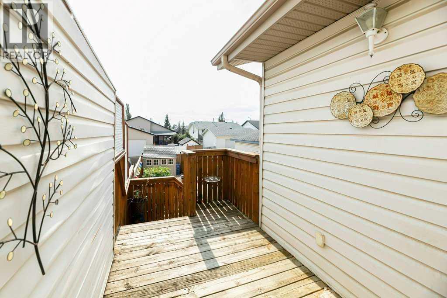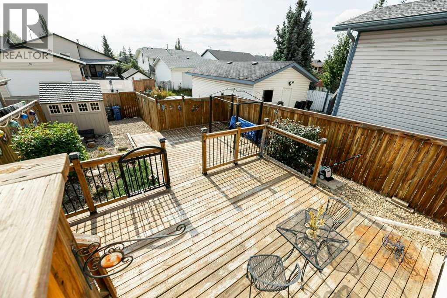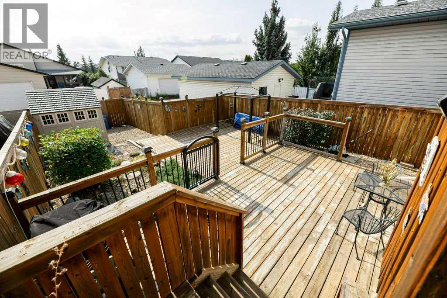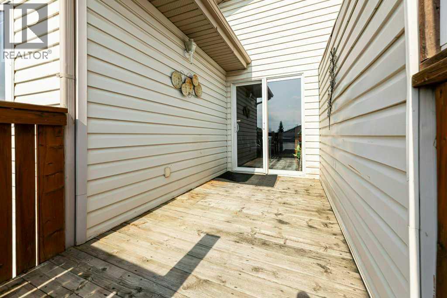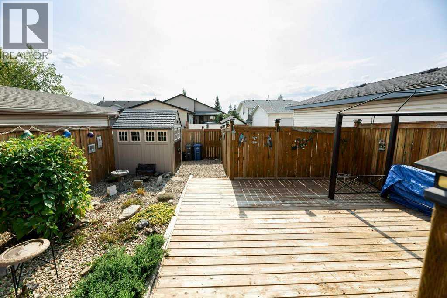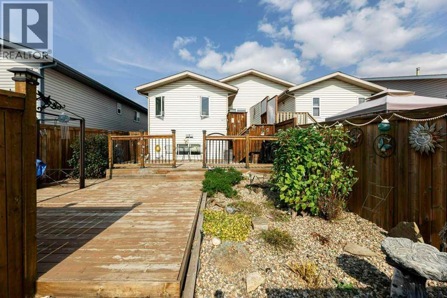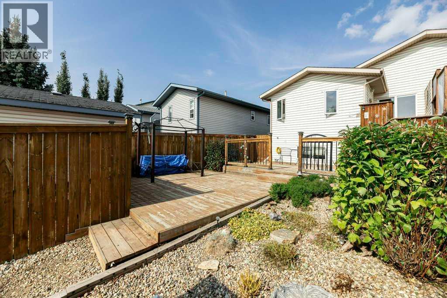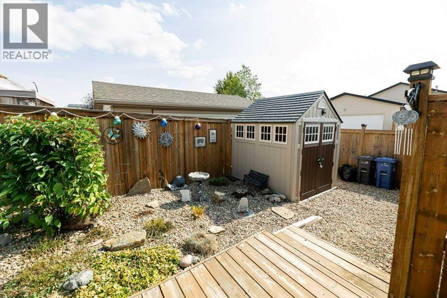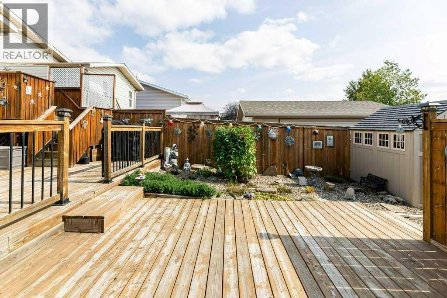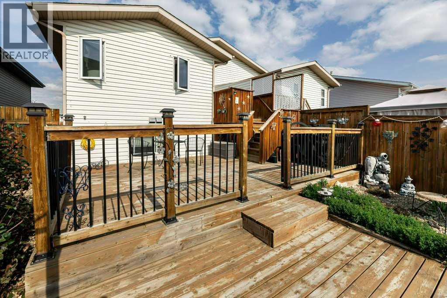4 Bedroom
2 Bathroom
969 ft2
Bi-Level
None
Forced Air
Fruit Trees
$329,900
LOW MAINTENANCE with some recent MODERN updates on the main and located on a QUIET CLOSE! This cozy home offers two spacious bedrooms on the main with an upgraded three piece bath and modern Barn door. From the kitchen there is access to the decks and private maintenance free yard complete with storage shed..... Lots of room for gatherings here! Downstairs offers a great family room area, two more bedrooms plus a full bath. There is an enclosed laundry room plus plenty of under stair storage. (id:57594)
Property Details
|
MLS® Number
|
A2257529 |
|
Property Type
|
Single Family |
|
Neigbourhood
|
Kentwood East |
|
Community Name
|
Kentwood East |
|
Amenities Near By
|
Park, Playground, Schools, Shopping |
|
Features
|
Cul-de-sac, See Remarks, Back Lane, Closet Organizers, Level |
|
Parking Space Total
|
2 |
|
Plan
|
9422766 |
|
Structure
|
Shed, Deck |
Building
|
Bathroom Total
|
2 |
|
Bedrooms Above Ground
|
2 |
|
Bedrooms Below Ground
|
2 |
|
Bedrooms Total
|
4 |
|
Appliances
|
Refrigerator, Dishwasher, Stove, Hood Fan, Window Coverings, Washer & Dryer |
|
Architectural Style
|
Bi-level |
|
Basement Development
|
Finished |
|
Basement Type
|
Full (finished) |
|
Constructed Date
|
1996 |
|
Construction Material
|
Wood Frame |
|
Construction Style Attachment
|
Semi-detached |
|
Cooling Type
|
None |
|
Exterior Finish
|
Vinyl Siding |
|
Flooring Type
|
Carpeted, Linoleum, Vinyl Plank |
|
Foundation Type
|
Poured Concrete |
|
Heating Fuel
|
Natural Gas |
|
Heating Type
|
Forced Air |
|
Stories Total
|
1 |
|
Size Interior
|
969 Ft2 |
|
Total Finished Area
|
969 Sqft |
|
Type
|
Duplex |
Parking
Land
|
Acreage
|
No |
|
Fence Type
|
Fence |
|
Land Amenities
|
Park, Playground, Schools, Shopping |
|
Landscape Features
|
Fruit Trees |
|
Size Depth
|
38.4 M |
|
Size Frontage
|
7.92 M |
|
Size Irregular
|
3284.00 |
|
Size Total
|
3284 Sqft|0-4,050 Sqft |
|
Size Total Text
|
3284 Sqft|0-4,050 Sqft |
|
Zoning Description
|
R-d |
Rooms
| Level |
Type |
Length |
Width |
Dimensions |
|
Basement |
4pc Bathroom |
|
|
.00 Ft x .00 Ft |
|
Basement |
Bedroom |
|
|
10.92 Ft x 9.08 Ft |
|
Basement |
Bedroom |
|
|
13.08 Ft x 12.08 Ft |
|
Basement |
Recreational, Games Room |
|
|
20.25 Ft x 13.67 Ft |
|
Basement |
Furnace |
|
|
8.08 Ft x 5.67 Ft |
|
Main Level |
3pc Bathroom |
|
|
.00 Ft x .00 Ft |
|
Main Level |
Bedroom |
|
|
10.92 Ft x 9.17 Ft |
|
Main Level |
Primary Bedroom |
|
|
12.42 Ft x 11.75 Ft |
|
Main Level |
Other |
|
|
10.08 Ft x 10.00 Ft |
|
Main Level |
Kitchen |
|
|
11.67 Ft x 11.17 Ft |
|
Main Level |
Living Room |
|
|
16.50 Ft x 13.67 Ft |
|
Main Level |
Other |
|
|
8.67 Ft x 6.75 Ft |
https://www.realtor.ca/real-estate/28869885/8-kirk-close-red-deer-kentwood-east

