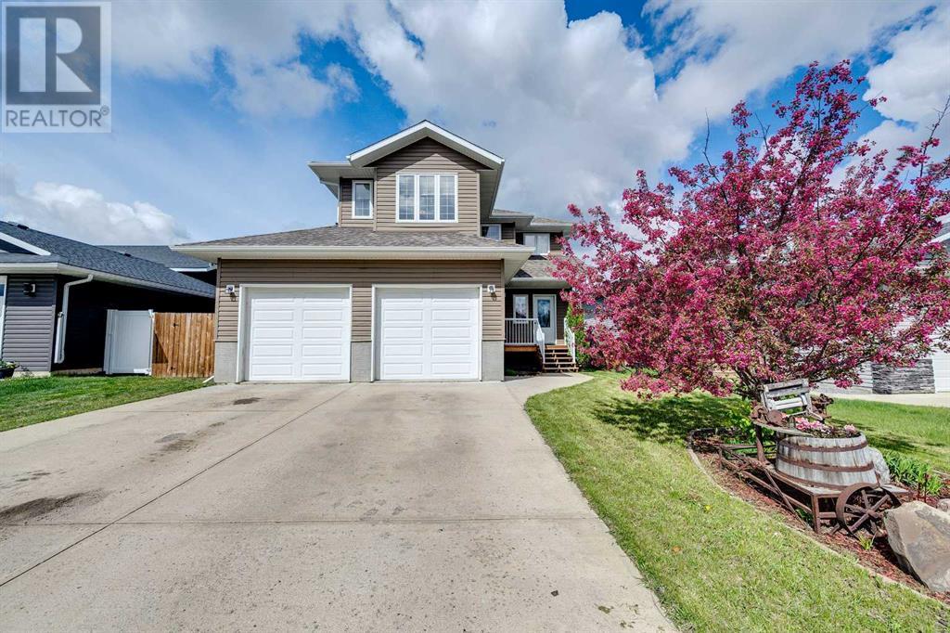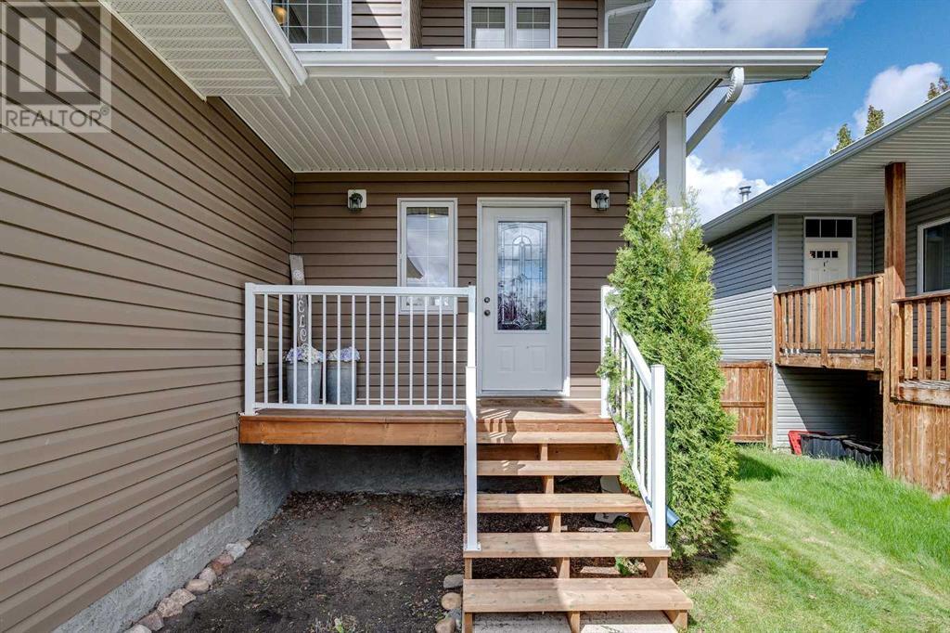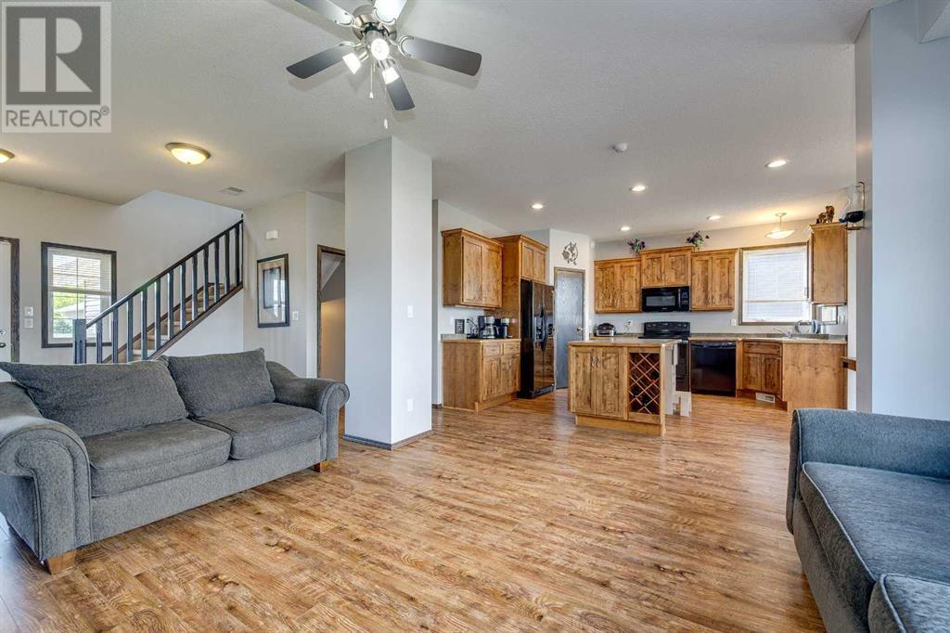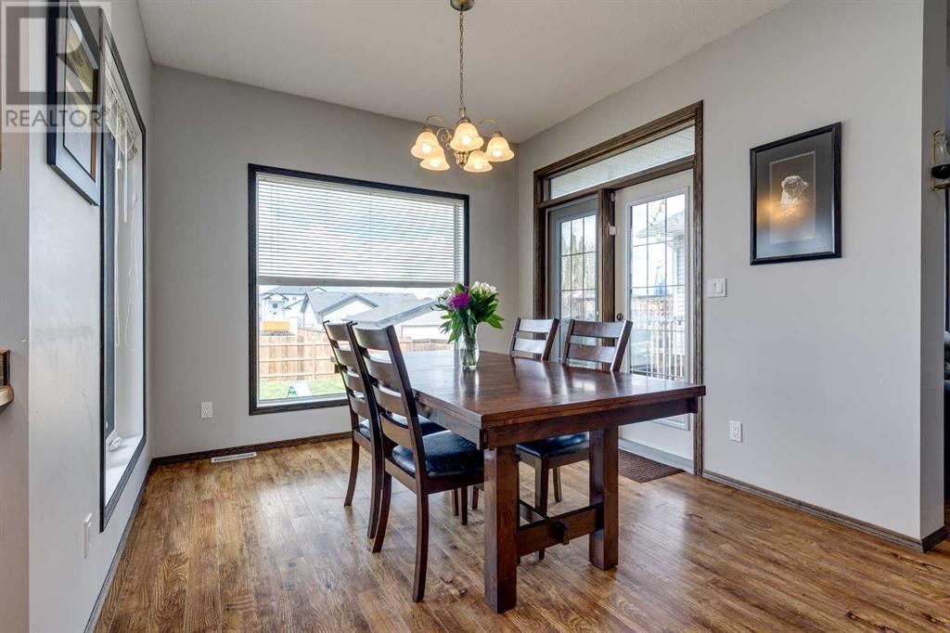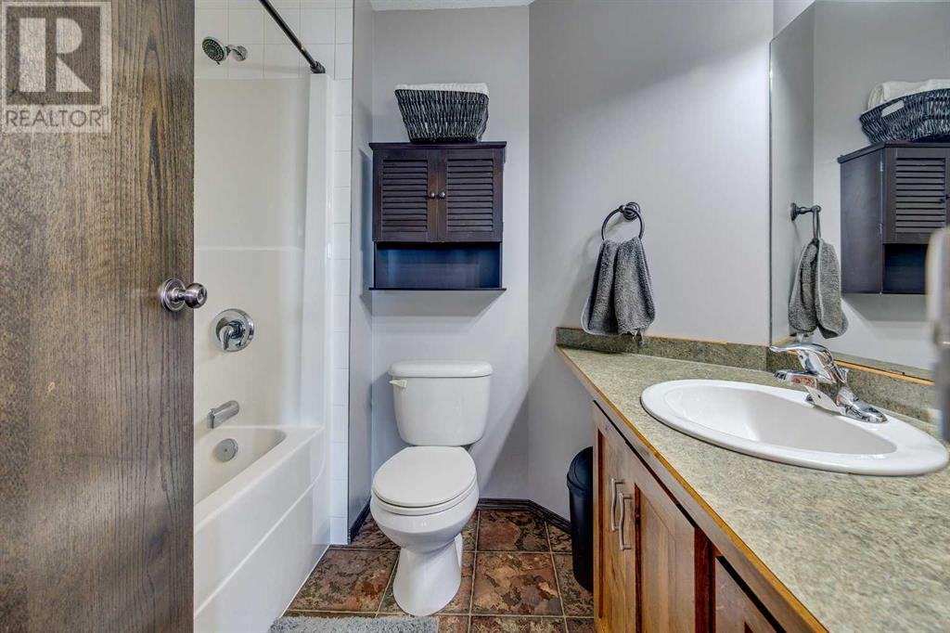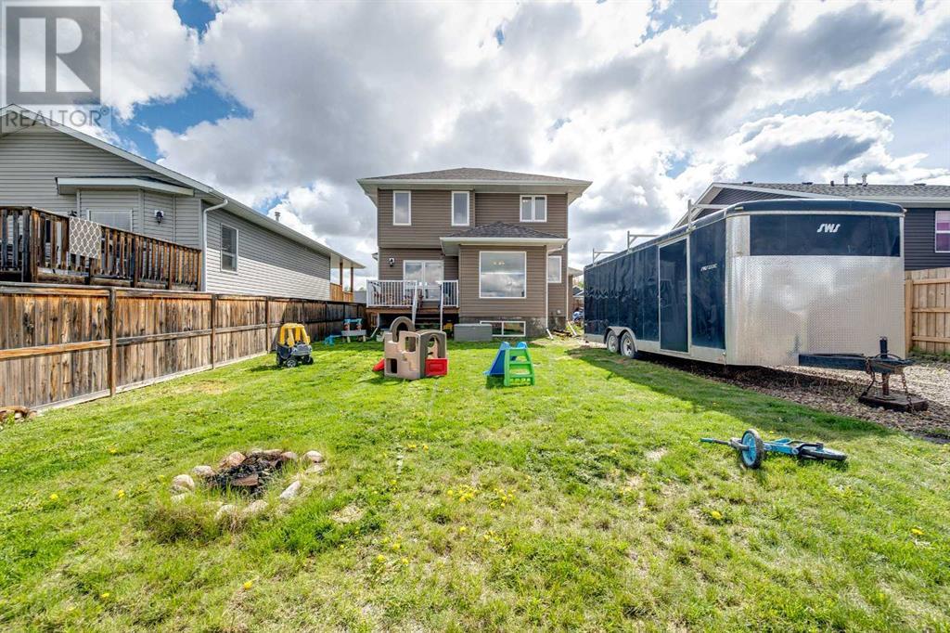4 Bedroom
4 Bathroom
1,830 ft2
Fireplace
None
Forced Air
Fruit Trees, Landscaped, Lawn
$429,900
Come see this beautiful 4 bedroom, 3 bathroom 2 storey home located in Delburne, close to schools, parks and walking distance to the golf course. In the entry way you can enter in to the living room with gas fireplace with mantle, and then into the kitchen area. Very useable kitchen island with built in wine rack, with corner pantry and double corner windows over sink. Lots of cupboards and storage, and a nice sized dining room, with lots of windows and garden door out to the deck. Going upstairs you will find the bright bonus room / family TV room over the garage. Primary bedroom has walk in closet and a beautiful spa like ensuite with corner jetted tub and separate shower. Also 2 more large bedrooms upstairs that share the 4 piece bathroom. Fully finished basement has in floor heating, 3 piece bathroom with shower, family room area, and another potential bedroom with large closet area. A great layout and well cared for home. Every home in town has fiber optic high speed installed. Delburne has many amenities including a K-12 school, Doctors office, Pharmacy, grocery stores, baseball, hockey, curling, bike park, and a beautiful golf course. Come take a look. (id:57594)
Property Details
|
MLS® Number
|
A2223969 |
|
Property Type
|
Single Family |
|
Community Name
|
Fawn Meadows |
|
Amenities Near By
|
Golf Course, Park, Playground, Schools, Shopping |
|
Community Features
|
Golf Course Development |
|
Features
|
Back Lane, Pvc Window, Closet Organizers |
|
Parking Space Total
|
4 |
|
Plan
|
0522062 |
|
Structure
|
Deck |
Building
|
Bathroom Total
|
4 |
|
Bedrooms Above Ground
|
3 |
|
Bedrooms Below Ground
|
1 |
|
Bedrooms Total
|
4 |
|
Appliances
|
Refrigerator, Dishwasher, Stove, Microwave, Window Coverings, Washer & Dryer, Water Heater - Tankless |
|
Basement Development
|
Finished |
|
Basement Type
|
Full (finished) |
|
Constructed Date
|
2008 |
|
Construction Material
|
Wood Frame |
|
Construction Style Attachment
|
Detached |
|
Cooling Type
|
None |
|
Exterior Finish
|
Vinyl Siding |
|
Fireplace Present
|
Yes |
|
Fireplace Total
|
1 |
|
Flooring Type
|
Carpeted, Laminate |
|
Foundation Type
|
Poured Concrete |
|
Half Bath Total
|
1 |
|
Heating Fuel
|
Natural Gas |
|
Heating Type
|
Forced Air |
|
Stories Total
|
2 |
|
Size Interior
|
1,830 Ft2 |
|
Total Finished Area
|
1830 Sqft |
|
Type
|
House |
Parking
|
Attached Garage
|
2 |
|
Other
|
|
|
R V
|
|
Land
|
Acreage
|
No |
|
Fence Type
|
Fence |
|
Land Amenities
|
Golf Course, Park, Playground, Schools, Shopping |
|
Landscape Features
|
Fruit Trees, Landscaped, Lawn |
|
Size Depth
|
39.93 M |
|
Size Frontage
|
14.93 M |
|
Size Irregular
|
6459.00 |
|
Size Total
|
6459 Sqft|4,051 - 7,250 Sqft |
|
Size Total Text
|
6459 Sqft|4,051 - 7,250 Sqft |
|
Zoning Description
|
R1 |
Rooms
| Level |
Type |
Length |
Width |
Dimensions |
|
Second Level |
Family Room |
|
|
13.08 Ft x 19.25 Ft |
|
Second Level |
Primary Bedroom |
|
|
13.00 Ft x 12.00 Ft |
|
Second Level |
Bedroom |
|
|
11.58 Ft x 9.42 Ft |
|
Second Level |
Bedroom |
|
|
9.08 Ft x 11.17 Ft |
|
Second Level |
4pc Bathroom |
|
|
11.33 Ft x 11.67 Ft |
|
Second Level |
4pc Bathroom |
|
|
6.00 Ft x 7.50 Ft |
|
Basement |
3pc Bathroom |
|
|
11.17 Ft x 4.92 Ft |
|
Basement |
Bedroom |
|
|
14.50 Ft x 17.00 Ft |
|
Basement |
Recreational, Games Room |
|
|
14.50 Ft x 26.08 Ft |
|
Basement |
Furnace |
|
|
11.17 Ft x 7.83 Ft |
|
Main Level |
Living Room |
|
|
11.75 Ft x 16.58 Ft |
|
Main Level |
Kitchen |
|
|
15.25 Ft x 14.67 Ft |
|
Main Level |
Dining Room |
|
|
10.00 Ft x 8.08 Ft |
|
Main Level |
2pc Bathroom |
|
|
5.17 Ft x 4.58 Ft |
|
Main Level |
Laundry Room |
|
|
6.00 Ft x 8.25 Ft |
https://www.realtor.ca/real-estate/28359776/8-fawn-meadows-crescent-delburne-fawn-meadows

