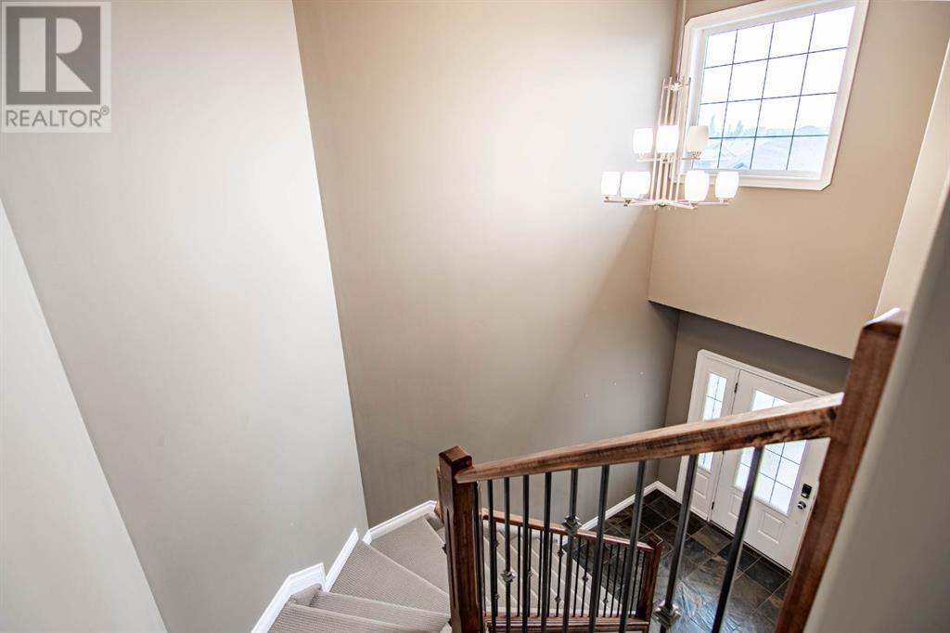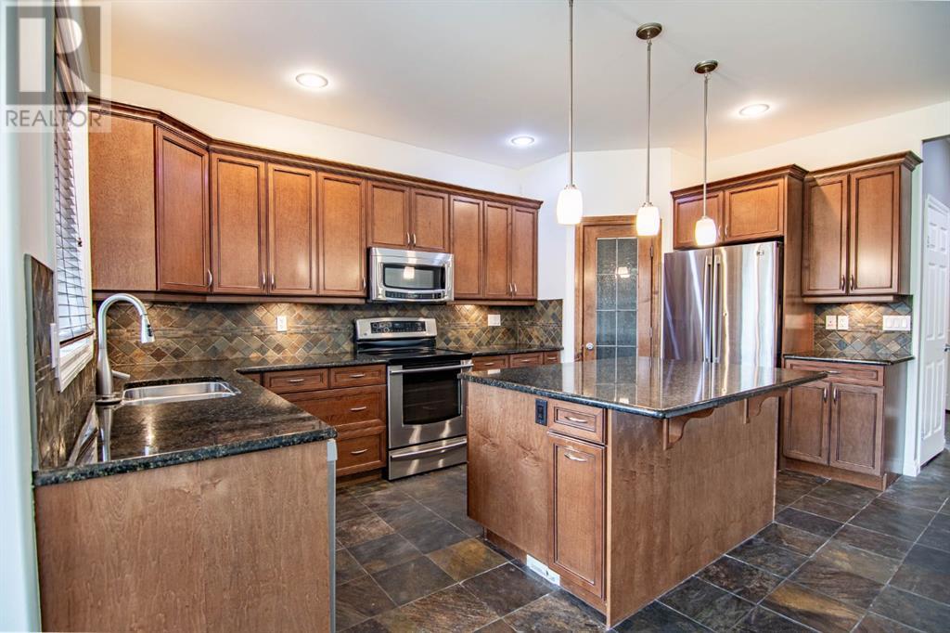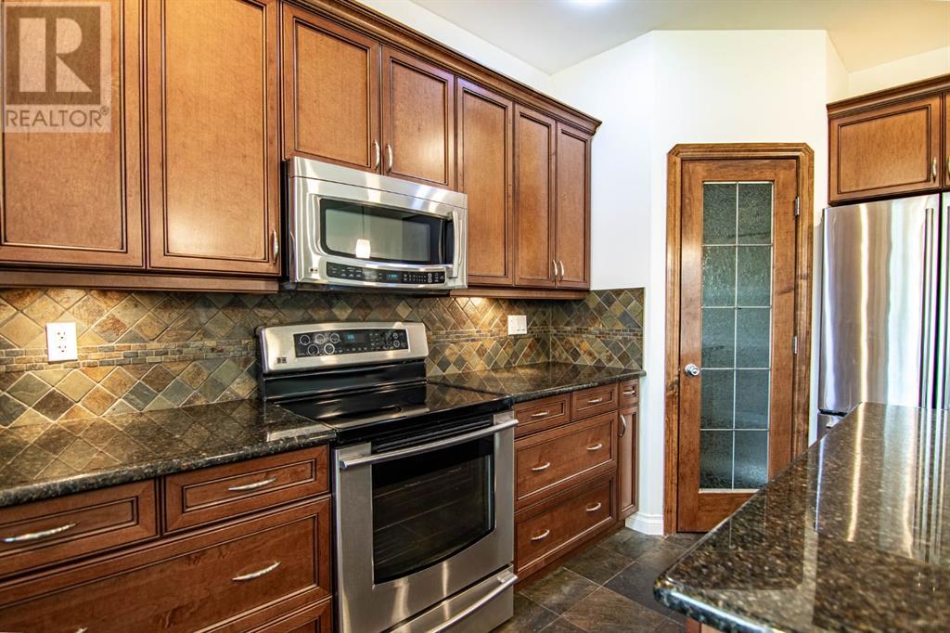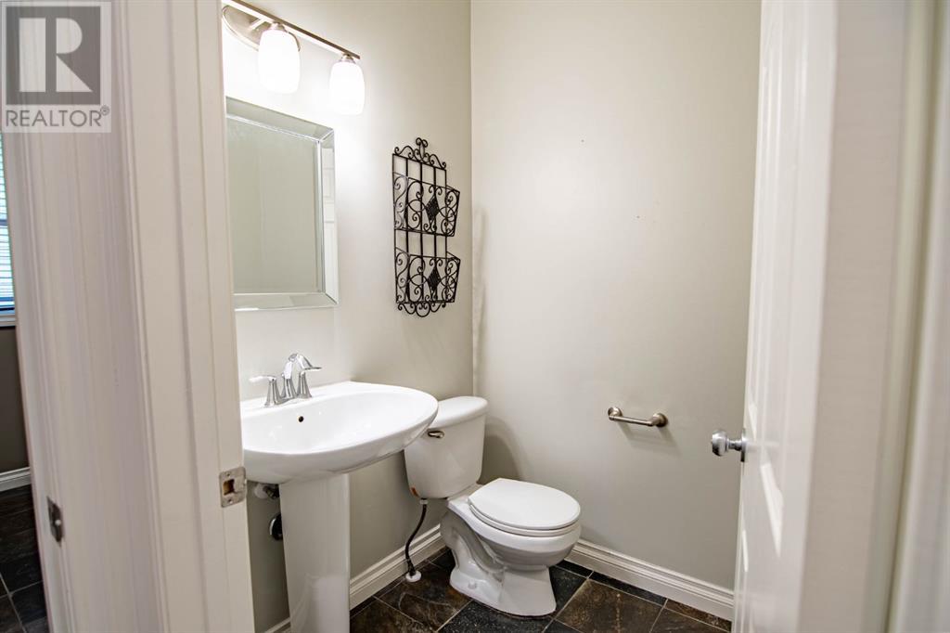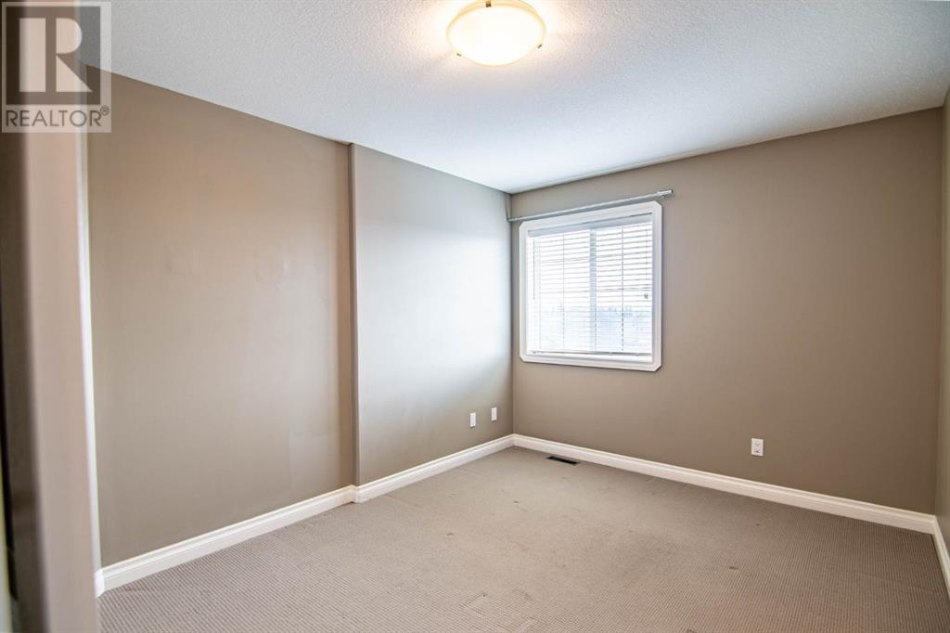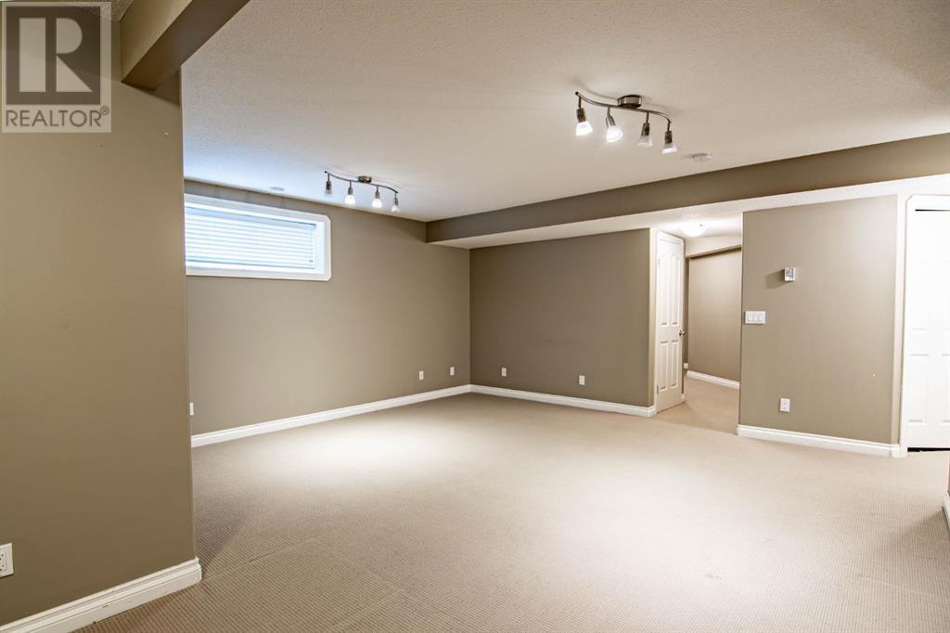4 Bedroom
4 Bathroom
1827 sqft
Fireplace
None
Forced Air, In Floor Heating
$519,900
***STUNNING FAMILY HOME*** Located in the desirable Elizabeth Lakes subdivision, this beautiful 2-storey home is sure to impress from the moment you enter. Spacious entryway welcomes you into the home, leading you into a large living room with gas fireplace overlooking the yard. Ample storage space in the kitchen and a large dining room for your growing family needs! The attached double car garage enter into a boot room with main floor laundry + sink. Upstairs features 3 bedrooms - including a large primary bedroom with walk-in closet and full ensuite! The fully finished basement offers a large rec room plus an additional bedroom and bathroom. If efficiency is your goal - this home also features a roughed-in solar thermal system - the roof bracket, conduit and tank are all currently installed and awaiting the final touches! Live efficiently in a great neighborhood and in a caring, safe community! (id:57594)
Property Details
|
MLS® Number
|
A2164433 |
|
Property Type
|
Single Family |
|
Community Name
|
Elizabeth Park |
|
Amenities Near By
|
Schools, Water Nearby |
|
Community Features
|
Lake Privileges |
|
Features
|
See Remarks, Back Lane |
|
Parking Space Total
|
4 |
|
Plan
|
0623439 |
|
Structure
|
Deck |
Building
|
Bathroom Total
|
4 |
|
Bedrooms Above Ground
|
3 |
|
Bedrooms Below Ground
|
1 |
|
Bedrooms Total
|
4 |
|
Appliances
|
Refrigerator, Dishwasher, Stove, Washer & Dryer |
|
Basement Development
|
Finished |
|
Basement Type
|
Full (finished) |
|
Constructed Date
|
2006 |
|
Construction Material
|
Poured Concrete, Wood Frame |
|
Construction Style Attachment
|
Detached |
|
Cooling Type
|
None |
|
Exterior Finish
|
Concrete, Stone, Vinyl Siding |
|
Fireplace Present
|
Yes |
|
Fireplace Total
|
1 |
|
Flooring Type
|
Carpeted, Hardwood, Tile |
|
Foundation Type
|
Poured Concrete |
|
Half Bath Total
|
1 |
|
Heating Type
|
Forced Air, In Floor Heating |
|
Stories Total
|
2 |
|
Size Interior
|
1827 Sqft |
|
Total Finished Area
|
1827 Sqft |
|
Type
|
House |
Parking
Land
|
Acreage
|
No |
|
Fence Type
|
Fence |
|
Land Amenities
|
Schools, Water Nearby |
|
Size Depth
|
35.96 M |
|
Size Frontage
|
15.24 M |
|
Size Irregular
|
558.00 |
|
Size Total
|
558 M2|4,051 - 7,250 Sqft |
|
Size Total Text
|
558 M2|4,051 - 7,250 Sqft |
|
Zoning Description
|
R1 |
Rooms
| Level |
Type |
Length |
Width |
Dimensions |
|
Second Level |
Primary Bedroom |
|
|
15.92 Ft x 13.83 Ft |
|
Second Level |
Bedroom |
|
|
10.08 Ft x 12.58 Ft |
|
Second Level |
Bedroom |
|
|
9.92 Ft x 12.33 Ft |
|
Second Level |
4pc Bathroom |
|
|
.00 Ft x .00 Ft |
|
Second Level |
4pc Bathroom |
|
|
.00 Ft x .00 Ft |
|
Basement |
Recreational, Games Room |
|
|
20.50 Ft x 24.75 Ft |
|
Basement |
Bedroom |
|
|
9.42 Ft x 10.92 Ft |
|
Basement |
4pc Bathroom |
|
|
Measurements not available |
|
Main Level |
Dining Room |
|
|
9.75 Ft x 11.08 Ft |
|
Main Level |
2pc Bathroom |
|
|
.00 Ft x .00 Ft |
|
Main Level |
Foyer |
|
|
7.50 Ft x 6.17 Ft |
|
Main Level |
Kitchen |
|
|
15.17 Ft x 15.67 Ft |
|
Main Level |
Laundry Room |
|
|
7.83 Ft x 5.92 Ft |
|
Main Level |
Living Room |
|
|
14.25 Ft x 12.83 Ft |






