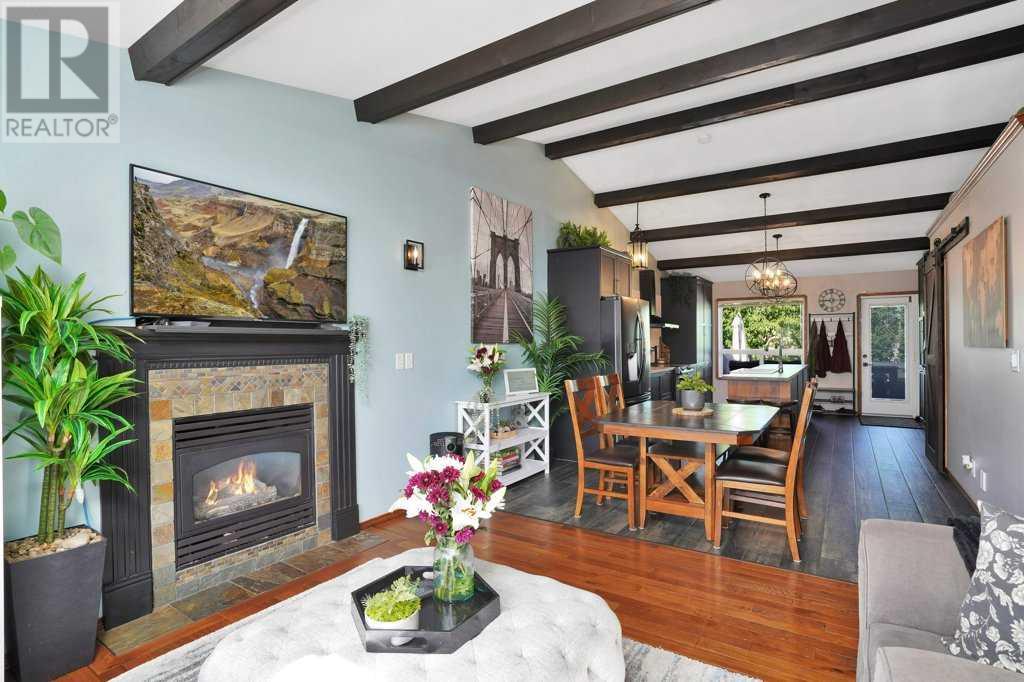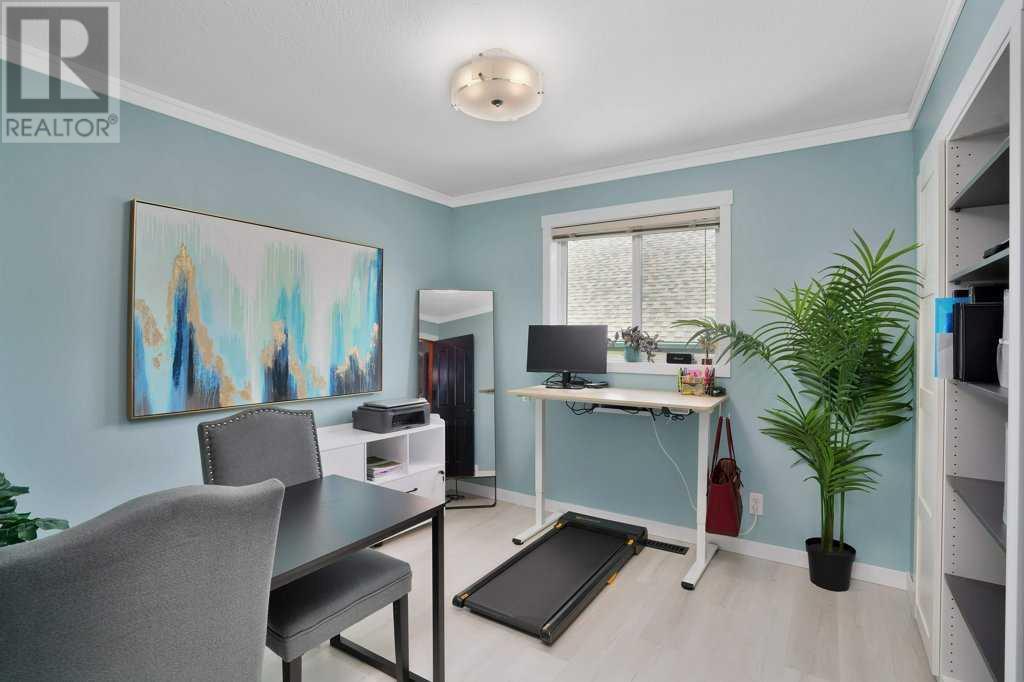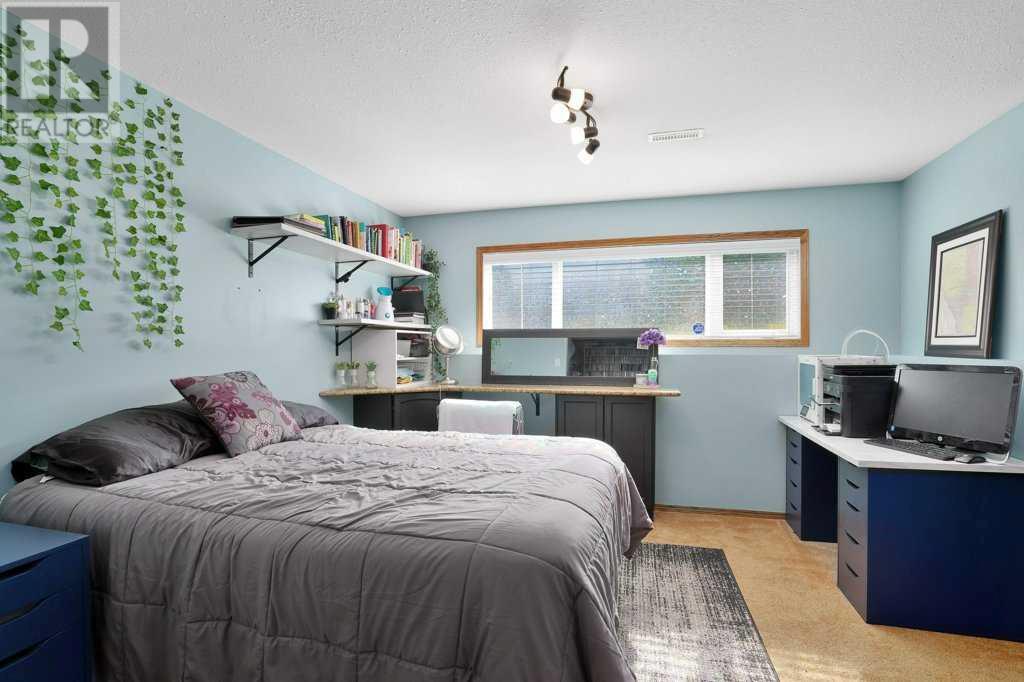5 Bedroom
3 Bathroom
1292 sqft
Bi-Level
Fireplace
Central Air Conditioning
Forced Air
Landscaped
$564,900
This home has undergone a complete make over bringing it to today’s stylish modern trends, nestled in prestigious Anders Park on a quiet crescent. As you enter you will notice the wood feature wall. Top of the stairs greets you with live edge shelving. Gorgeous walnut hardwood flooring throughout the living room and hallway. Exposed beams compliment the vaulted ceilings. A chef’s dream kitchen featuring quality black stainless appliances, butcher block countertops, with farm house sink in the massive island. There are loads of cupboards including coffee nook, and a barn door hiding a pantry for additional storage. Three bedrooms on main floor including a primary with a complimenting feature wall. A walk in closet and 4 piece ensuite with marble flooring and quartz countertops. An additional 4 piece bath with tile floor completes this level. Downstairs is fully developed with another gas fireplace, a cozy entertainment area, two bedrooms, as well as a den. A dedicated laundry room and a spa like 3 piece bath with full wall of tile. Outside features a multi-level deck for entertaining family and friends. (id:57594)
Property Details
|
MLS® Number
|
A2149601 |
|
Property Type
|
Single Family |
|
Community Name
|
Anders Park East |
|
Amenities Near By
|
Playground, Schools, Shopping |
|
Features
|
Back Lane |
|
Parking Space Total
|
2 |
|
Plan
|
9825866 |
|
Structure
|
Deck |
Building
|
Bathroom Total
|
3 |
|
Bedrooms Above Ground
|
3 |
|
Bedrooms Below Ground
|
2 |
|
Bedrooms Total
|
5 |
|
Appliances
|
Refrigerator, Stove, Washer & Dryer |
|
Architectural Style
|
Bi-level |
|
Basement Development
|
Finished |
|
Basement Type
|
Full (finished) |
|
Constructed Date
|
1999 |
|
Construction Material
|
Wood Frame |
|
Construction Style Attachment
|
Detached |
|
Cooling Type
|
Central Air Conditioning |
|
Exterior Finish
|
Vinyl Siding |
|
Fireplace Present
|
Yes |
|
Fireplace Total
|
2 |
|
Flooring Type
|
Carpeted, Hardwood, Linoleum, Tile |
|
Foundation Type
|
Poured Concrete |
|
Heating Fuel
|
Natural Gas |
|
Heating Type
|
Forced Air |
|
Size Interior
|
1292 Sqft |
|
Total Finished Area
|
1292 Sqft |
|
Type
|
House |
|
Utility Water
|
Municipal Water |
Parking
Land
|
Acreage
|
No |
|
Fence Type
|
Fence |
|
Land Amenities
|
Playground, Schools, Shopping |
|
Landscape Features
|
Landscaped |
|
Sewer
|
Municipal Sewage System |
|
Size Depth
|
33.83 M |
|
Size Frontage
|
14.63 M |
|
Size Irregular
|
5352.00 |
|
Size Total
|
5352 Sqft|4,051 - 7,250 Sqft |
|
Size Total Text
|
5352 Sqft|4,051 - 7,250 Sqft |
|
Zoning Description
|
R1 |
Rooms
| Level |
Type |
Length |
Width |
Dimensions |
|
Basement |
Recreational, Games Room |
|
|
23.00 Ft x 11.83 Ft |
|
Basement |
Den |
|
|
13.33 Ft x 9.92 Ft |
|
Basement |
Bedroom |
|
|
10.58 Ft x 12.08 Ft |
|
Basement |
Bedroom |
|
|
10.58 Ft x 11.83 Ft |
|
Basement |
3pc Bathroom |
|
|
Measurements not available |
|
Basement |
Laundry Room |
|
|
6.33 Ft x 6.33 Ft |
|
Basement |
Furnace |
|
|
13.33 Ft x 10.33 Ft |
|
Main Level |
Living Room |
|
|
13.42 Ft x 12.42 Ft |
|
Main Level |
Dining Room |
|
|
9.42 Ft x 12.00 Ft |
|
Main Level |
Kitchen |
|
|
13.75 Ft x 13.58 Ft |
|
Main Level |
Primary Bedroom |
|
|
14.08 Ft x 13.58 Ft |
|
Main Level |
4pc Bathroom |
|
|
Measurements not available |
|
Main Level |
Bedroom |
|
|
9.92 Ft x 10.25 Ft |
|
Main Level |
Bedroom |
|
|
9.33 Ft x 13.42 Ft |
|
Main Level |
4pc Bathroom |
|
|
Measurements not available |






































