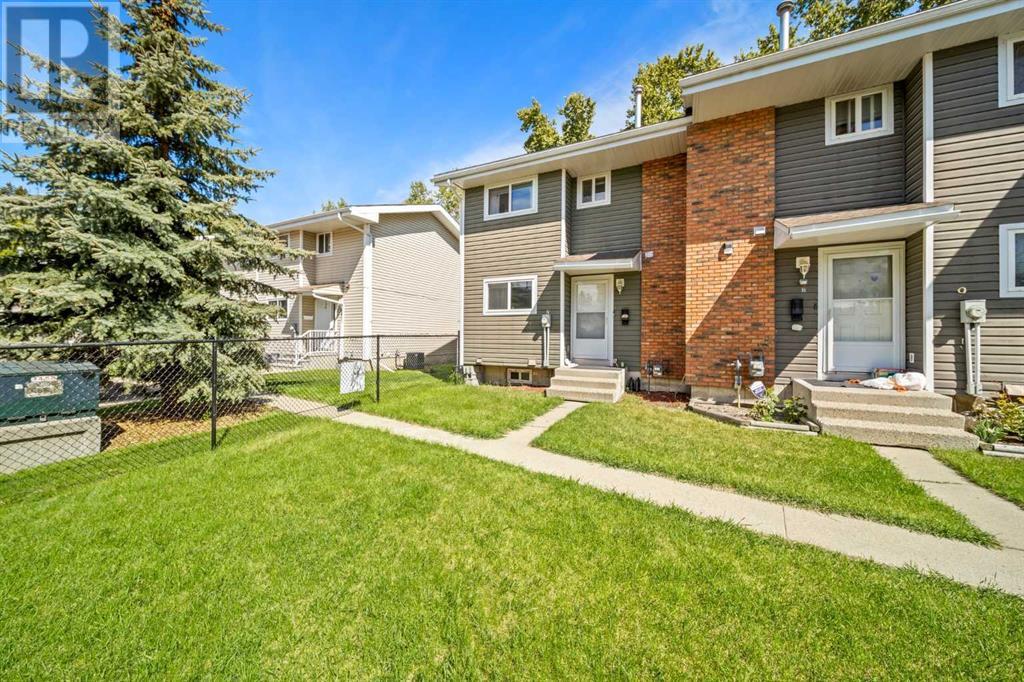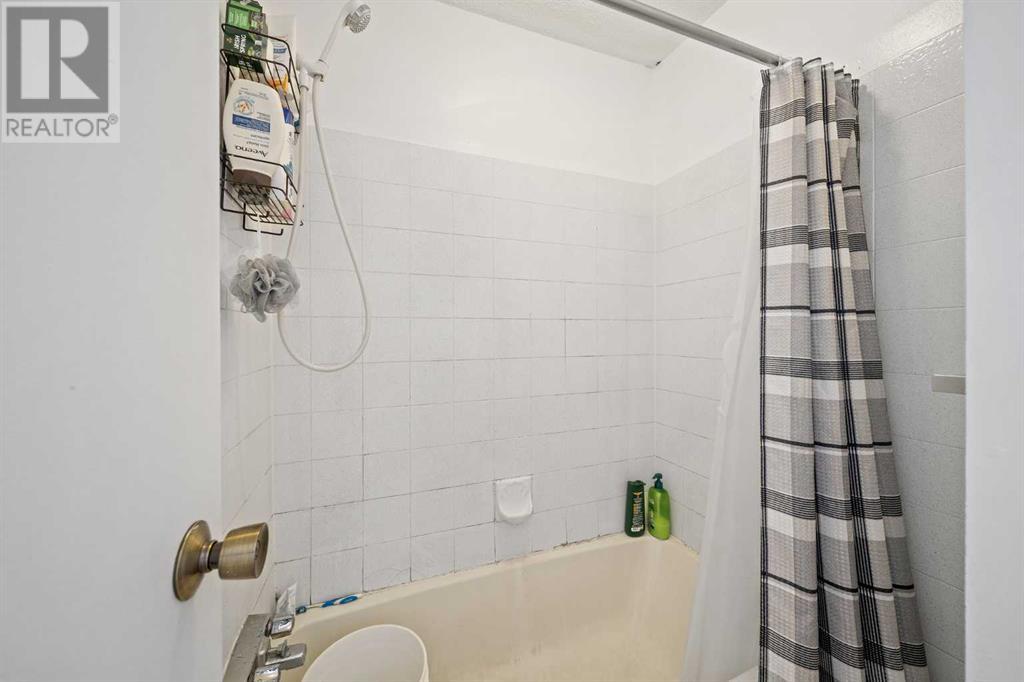8, 5806 61 Street Red Deer, Alberta T4N 6H4
$139,900Maintenance, Common Area Maintenance, Insurance, Property Management, Reserve Fund Contributions, Sewer, Waste Removal, Water
$508.16 Monthly
Maintenance, Common Area Maintenance, Insurance, Property Management, Reserve Fund Contributions, Sewer, Waste Removal, Water
$508.16 MonthlyStep into the market with this professionally managed, 2-Storey Townhouse, ideally priced for affordability and located in the heart of convenience. Whether you're a first-time homebuyer or an investor, this property offers an excellent opportunity to own a strategically situated home.The main floor features a welcoming kitchen and a cozy living room, perfectly suited for relaxation and family time. A convenient two-piece bathroom rounds out the first level, adding to the functionality of the space. Upstairs, discover three well-sized Bedrooms offering plenty of space for sleep and storage, accompanied by a full 4-piece Bathroom. The lower level is partially finished and includes a Rec Room — a versatile space for entertainment, a home gym, or a play area for kids. Outside, the fenced yard with a deck provides a secure and private outdoor area with no rear neighbours, ideal for pets, children, and entertaining.Ease of living is a priority, with condo fees covering a range of services including ground maintenance, snow removal, trash disposal, and water, ensuring a hassle-free lifestyle. Additionally, professional management and reserve fund contributions are part of the package, emphasizing a worry-free investment. The inclusion of assigned parking adds convenience.Situated in a central neighborhood, this condo is just moments away from schools, public transit, and a variety of restaurants and shops. Nearby parks and playgrounds offer recreational opportunities, while local services and amenities enhance everyday living.This condominium at #8, 5806 61 Street is not just a home; it's a smart investment, offering all the essentials for a comfortable and convenient lifestyle. (id:57594)
Property Details
| MLS® Number | A2136761 |
| Property Type | Single Family |
| Community Name | Riverside Meadows |
| Amenities Near By | Playground |
| Community Features | Pets Allowed With Restrictions |
| Features | See Remarks |
| Parking Space Total | 2 |
| Plan | 9720481 |
| Structure | Deck |
Building
| Bathroom Total | 2 |
| Bedrooms Above Ground | 3 |
| Bedrooms Total | 3 |
| Appliances | Refrigerator, Stove, Washer & Dryer |
| Basement Development | Partially Finished |
| Basement Type | Full (partially Finished) |
| Constructed Date | 1986 |
| Construction Material | Wood Frame |
| Construction Style Attachment | Attached |
| Cooling Type | None |
| Flooring Type | Laminate |
| Foundation Type | Poured Concrete |
| Half Bath Total | 1 |
| Heating Type | Forced Air |
| Stories Total | 2 |
| Size Interior | 979.92 Sqft |
| Total Finished Area | 979.92 Sqft |
| Type | Row / Townhouse |
Parking
| Other |
Land
| Acreage | No |
| Fence Type | Fence |
| Land Amenities | Playground |
| Size Irregular | 463.00 |
| Size Total | 463 Sqft|0-4,050 Sqft |
| Size Total Text | 463 Sqft|0-4,050 Sqft |
| Zoning Description | R3 |
Rooms
| Level | Type | Length | Width | Dimensions |
|---|---|---|---|---|
| Lower Level | Recreational, Games Room | 18.42 Ft x 11.08 Ft | ||
| Lower Level | Furnace | 18.42 Ft x 10.92 Ft | ||
| Main Level | 2pc Bathroom | 4.83 Ft x 5.08 Ft | ||
| Main Level | Dining Room | 7.25 Ft x 17.25 Ft | ||
| Main Level | Kitchen | 9.33 Ft x 8.08 Ft | ||
| Main Level | Living Room | 12.08 Ft x 11.33 Ft | ||
| Upper Level | 4pc Bathroom | 9.75 Ft x 8.17 Ft | ||
| Upper Level | Bedroom | 9.75 Ft x 11.17 Ft | ||
| Upper Level | Bedroom | 9.42 Ft x 13.50 Ft | ||
| Upper Level | Bedroom | 9.42 Ft x 13.42 Ft |

























